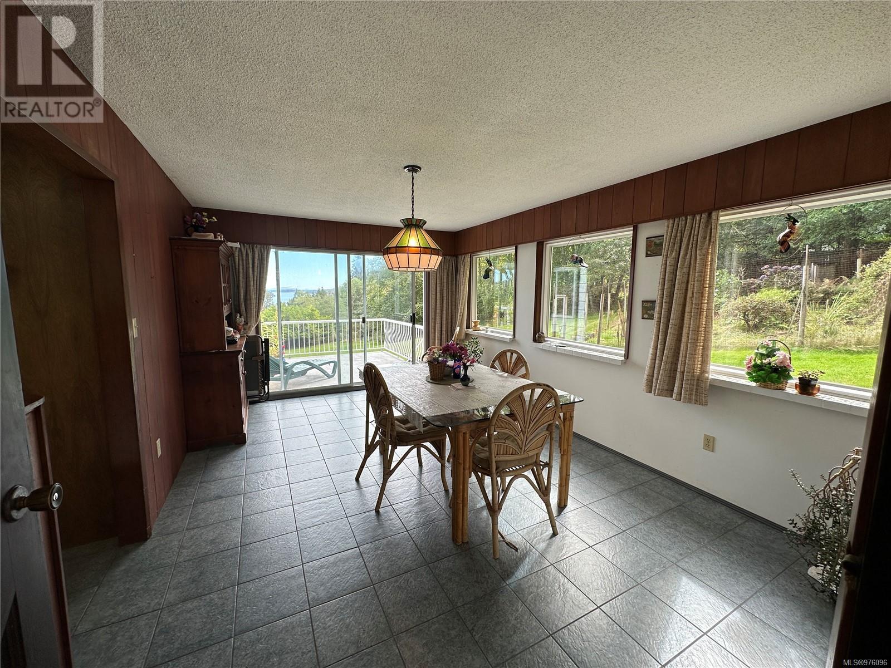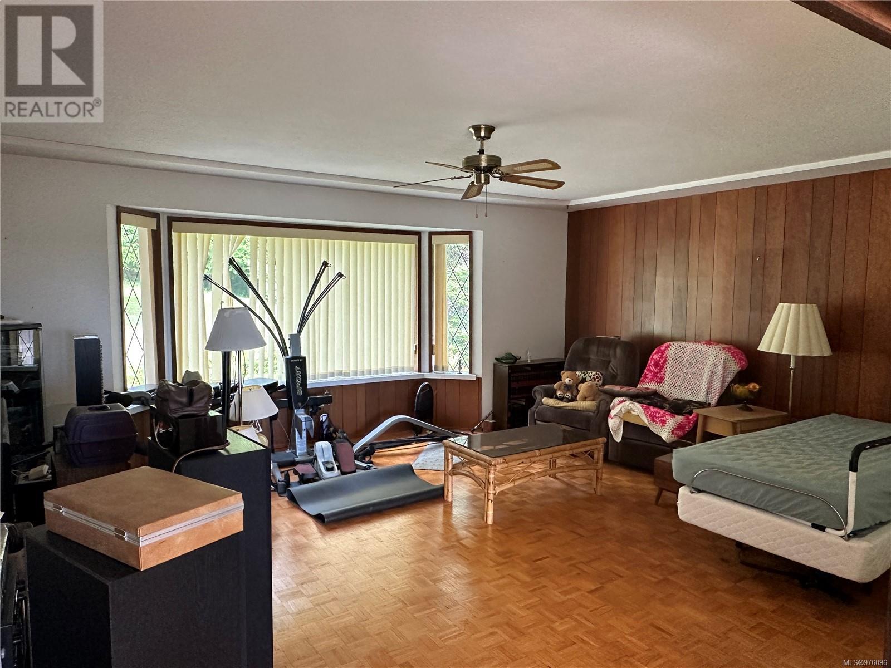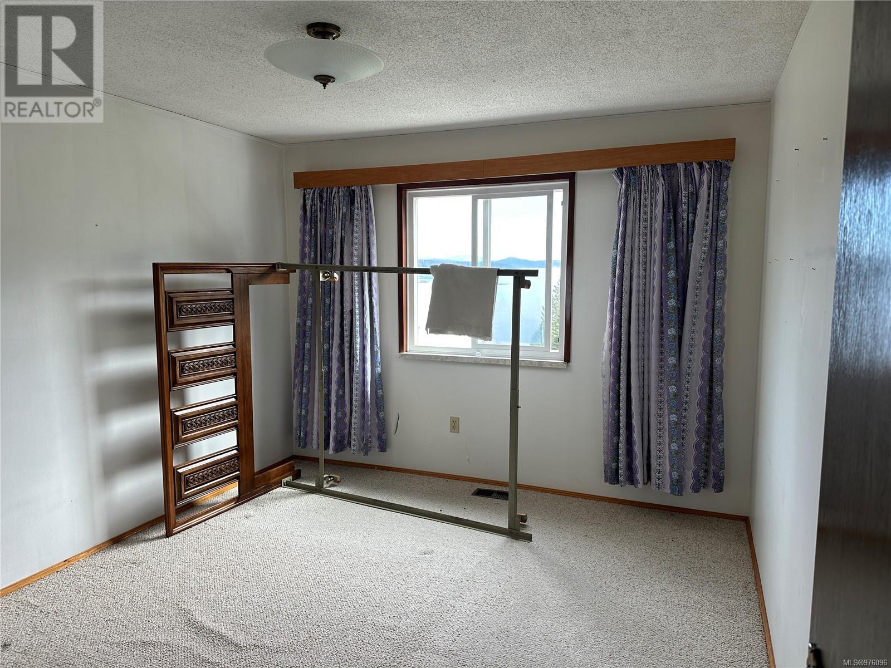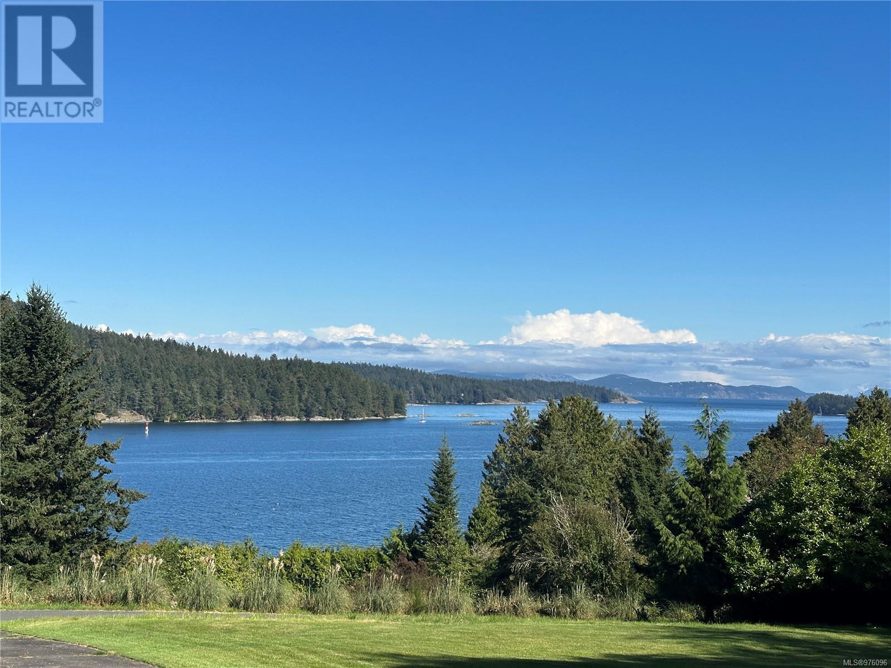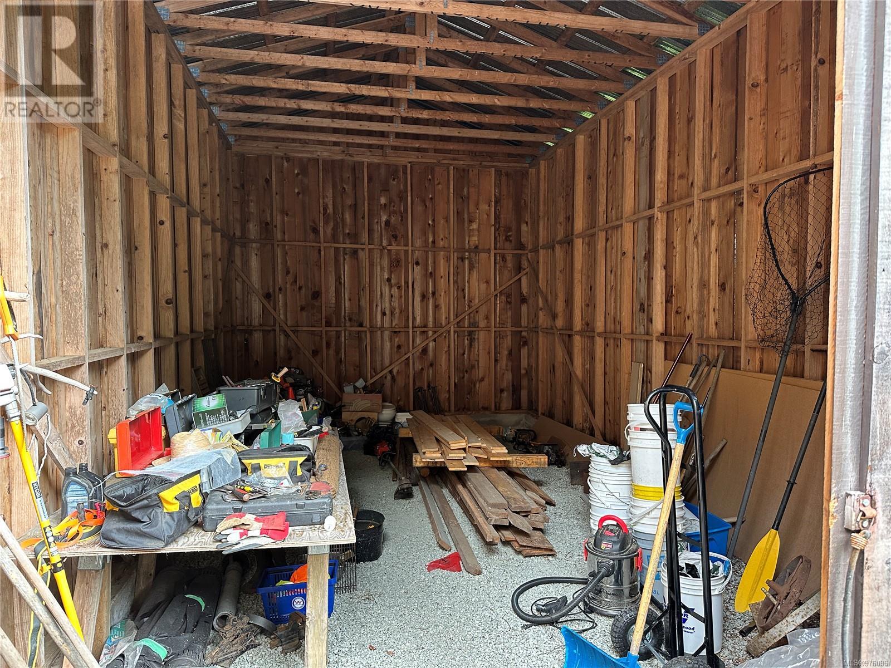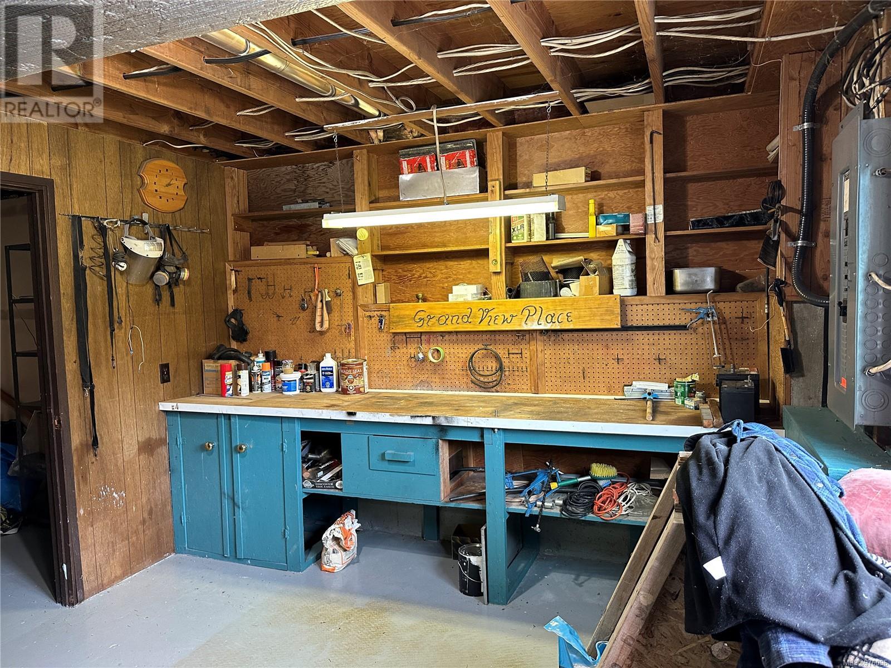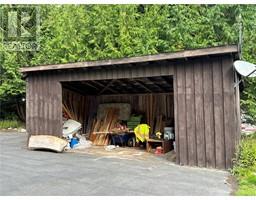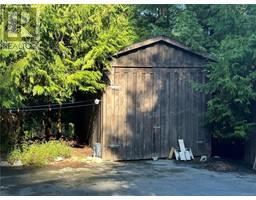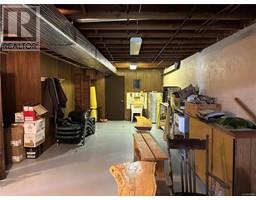4 Bedroom
3 Bathroom
3916 sqft
Fireplace
None
Forced Air
Acreage
$1,199,000
Discover the ultimate in privacy and coastal living with this 4-bedroom, 3-bathroom home set on 3.39 acres of serene land. Nestled in a quiet setting with expansive ocean views stretching across to Russell Island and as far as Mt. Baker, this property offers a rare combination of natural beauty and tranquility. Enjoy the dedicated beach access for the property which is located just down the road, perfect for relaxing by the water or exploring the shoreline. The property features open grassy areas surrounded by fruit trees, creating a peaceful retreat. Additionally, there’s a paved driveway, a detached RV parking enclosure, lots of parking for extra vehicles, and a storage shed for all your outdoor needs. While the home offers incredible potential, it does require some updating to bring it to its full glory. With a little vision, you can transform this property into the ultimate coastal getaway, customizing it to suit your tastes and lifestyle. Whether you’re looking for a peaceful escape or an opportunity to create your dream home, this property offers it all. Don’t miss this chance to own a unique piece of island paradise with endless potential! A 602 sq. ft. guest cottage can be constructed on the property. (id:46227)
Property Details
|
MLS® Number
|
976096 |
|
Property Type
|
Single Family |
|
Neigbourhood
|
Salt Spring |
|
Features
|
Acreage, Curb & Gutter, Private Setting, Partially Cleared |
|
Parking Space Total
|
5 |
|
Plan
|
Vip43394 |
|
Structure
|
Shed, Workshop |
|
View Type
|
Mountain View, Ocean View |
Building
|
Bathroom Total
|
3 |
|
Bedrooms Total
|
4 |
|
Constructed Date
|
1979 |
|
Cooling Type
|
None |
|
Fireplace Present
|
Yes |
|
Fireplace Total
|
1 |
|
Heating Fuel
|
Electric, Wood |
|
Heating Type
|
Forced Air |
|
Size Interior
|
3916 Sqft |
|
Total Finished Area
|
2846 Sqft |
|
Type
|
House |
Land
|
Access Type
|
Road Access |
|
Acreage
|
Yes |
|
Size Irregular
|
3.39 |
|
Size Total
|
3.39 Ac |
|
Size Total Text
|
3.39 Ac |
|
Zoning Type
|
Residential |
Rooms
| Level |
Type |
Length |
Width |
Dimensions |
|
Lower Level |
Bedroom |
10 ft |
14 ft |
10 ft x 14 ft |
|
Lower Level |
Bedroom |
9 ft |
10 ft |
9 ft x 10 ft |
|
Lower Level |
Bathroom |
|
|
3-Piece |
|
Lower Level |
Den |
7 ft |
8 ft |
7 ft x 8 ft |
|
Lower Level |
Workshop |
14 ft |
11 ft |
14 ft x 11 ft |
|
Lower Level |
Wine Cellar |
11 ft |
15 ft |
11 ft x 15 ft |
|
Lower Level |
Storage |
30 ft |
11 ft |
30 ft x 11 ft |
|
Lower Level |
Entrance |
|
|
15' x 11' |
|
Main Level |
Bedroom |
10 ft |
12 ft |
10 ft x 12 ft |
|
Main Level |
Primary Bedroom |
13 ft |
15 ft |
13 ft x 15 ft |
|
Main Level |
Bathroom |
|
|
4-Piece |
|
Main Level |
Living Room |
30 ft |
15 ft |
30 ft x 15 ft |
|
Main Level |
Kitchen |
14 ft |
13 ft |
14 ft x 13 ft |
|
Main Level |
Family Room |
16 ft |
19 ft |
16 ft x 19 ft |
|
Main Level |
Dining Room |
11 ft |
17 ft |
11 ft x 17 ft |
|
Main Level |
Laundry Room |
11 ft |
6 ft |
11 ft x 6 ft |
|
Main Level |
Bathroom |
|
|
2-Piece |
https://www.realtor.ca/real-estate/27433334/640-isabella-point-rd-salt-spring-salt-spring















