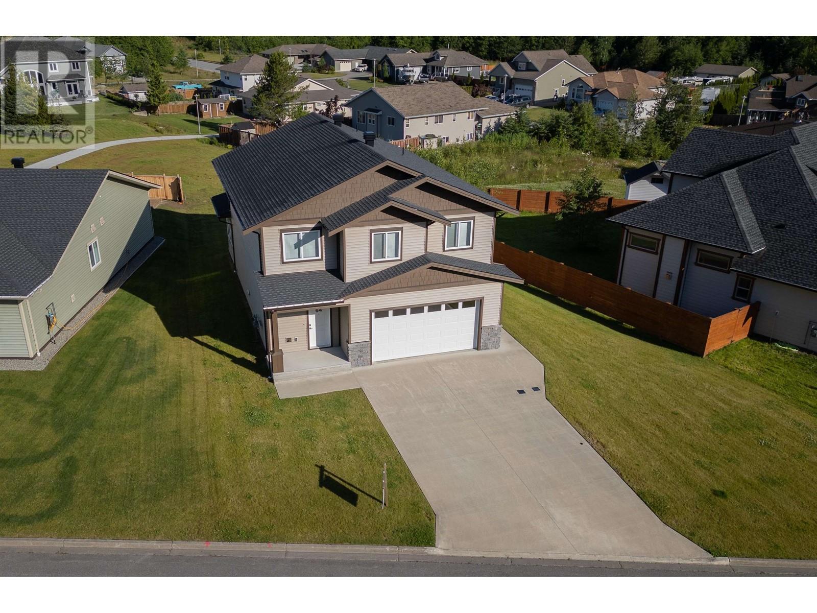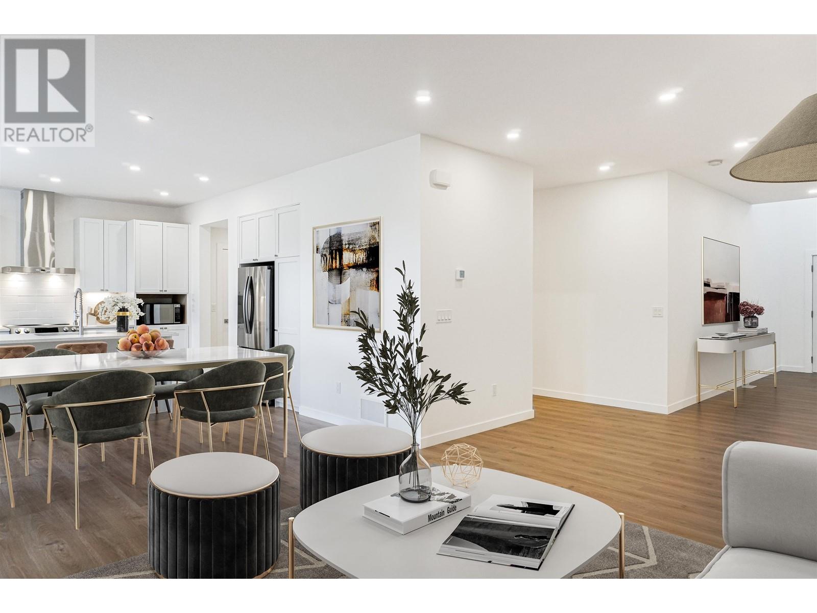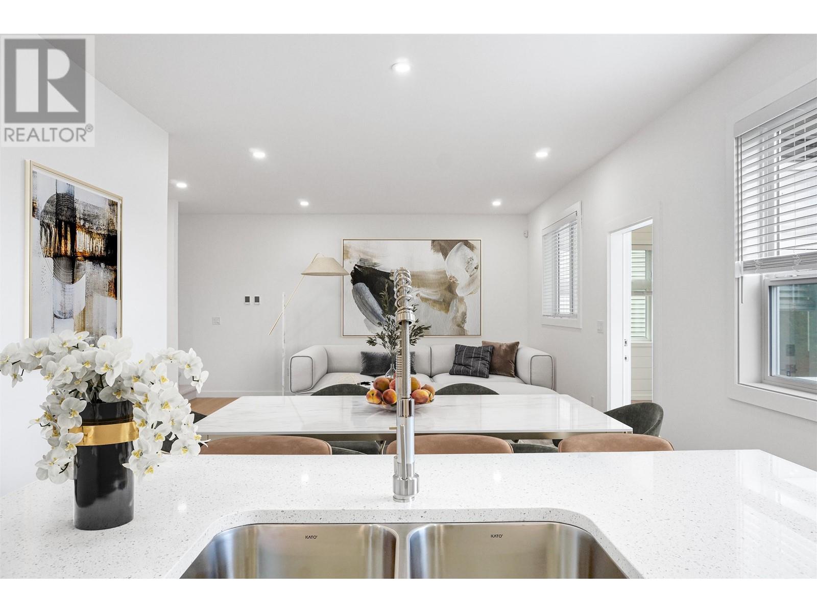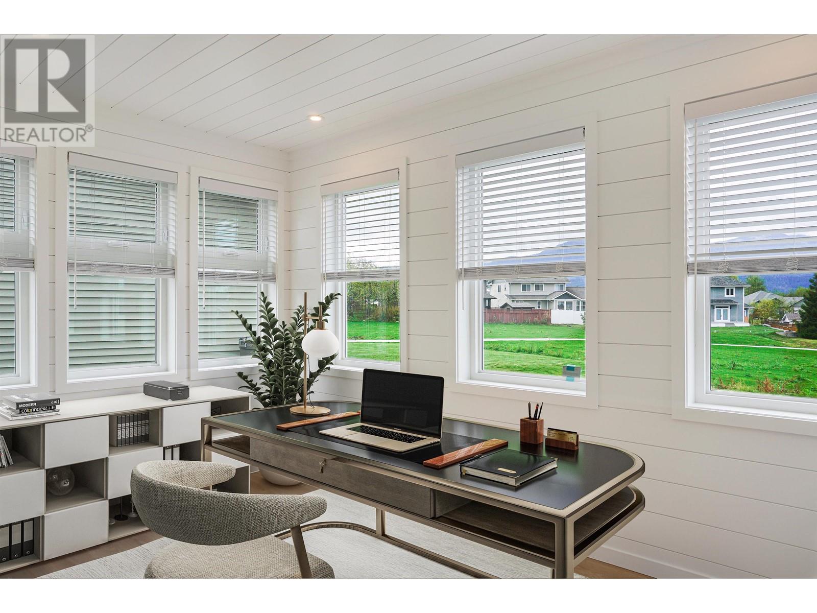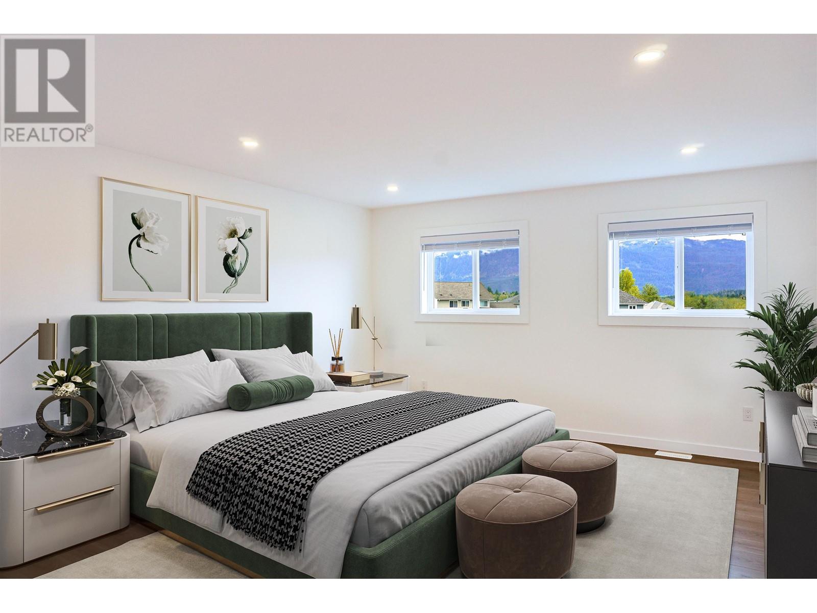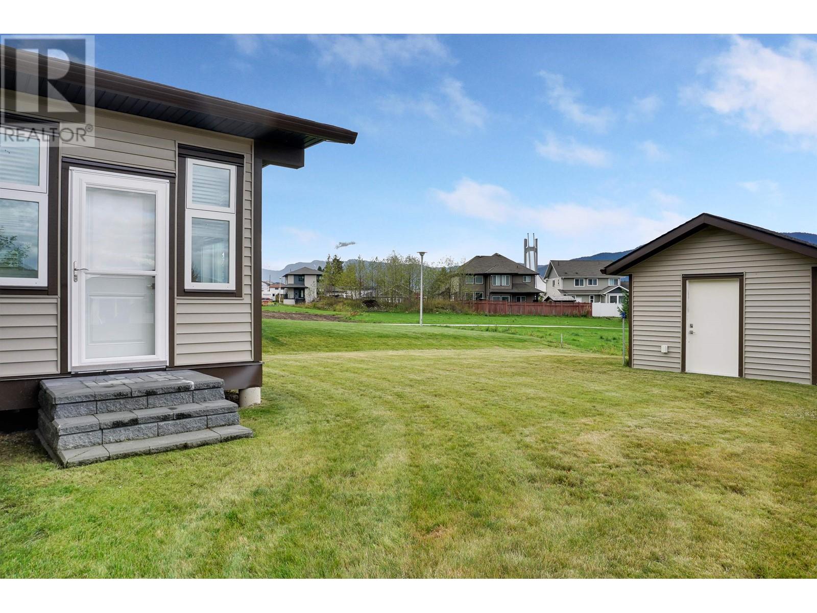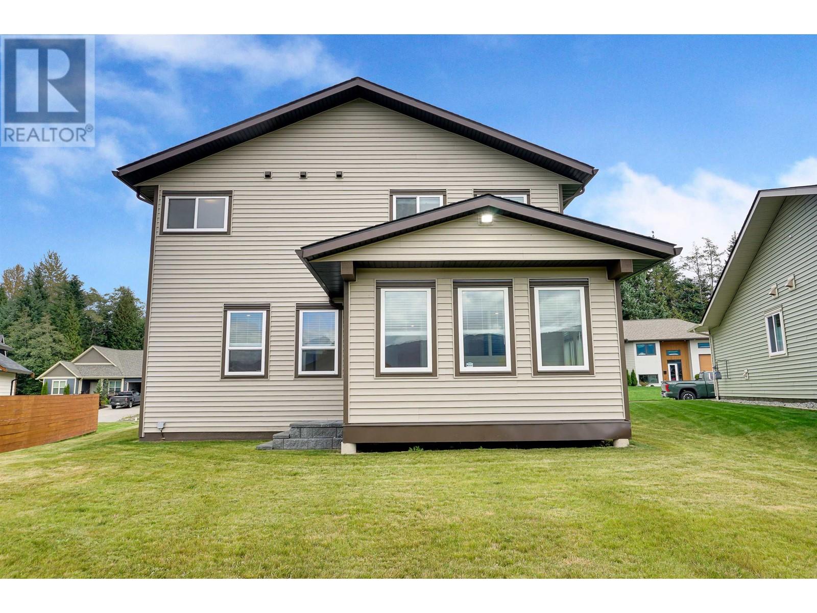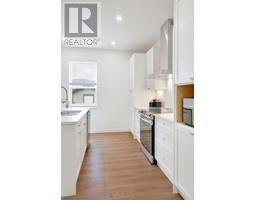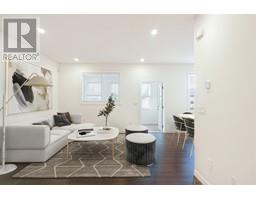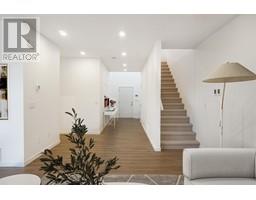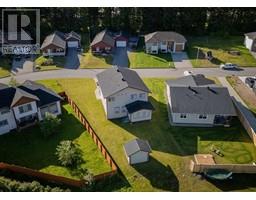3 Bedroom
3 Bathroom
2302 sqft
Forced Air
$778,500
* PREC - Personal Real Estate Corporation. Impeccably crafted, this home represents true modern luxury. Well-situated on a desirable street, this property showcases a perfect balance of custom details and practical features. Welcoming and bright, the main floor is accentuated by 9-foot ceilings, heated floors and a one-of-a kind flex space. Upstairs offers three generously sized bedrooms, beautiful ensuite, secondary bath, and exceptional laundry room. The fully finished two-car garage and shed add the finishing touches. Designed for entertaining, this home has a comfortable backyard, green space beyond and fantastic mountain views creating an idyllic backdrop to open concept living. Don't miss out on this extraordinary opportunity to own such a remarkable home. (id:46227)
Property Details
|
MLS® Number
|
R2918199 |
|
Property Type
|
Single Family |
|
View Type
|
Mountain View |
Building
|
Bathroom Total
|
3 |
|
Bedrooms Total
|
3 |
|
Appliances
|
Washer, Dryer, Refrigerator, Stove, Dishwasher |
|
Basement Type
|
Crawl Space |
|
Constructed Date
|
2021 |
|
Construction Style Attachment
|
Detached |
|
Foundation Type
|
Concrete Perimeter |
|
Heating Fuel
|
Electric, Natural Gas |
|
Heating Type
|
Forced Air |
|
Roof Material
|
Asphalt Shingle |
|
Roof Style
|
Conventional |
|
Stories Total
|
2 |
|
Size Interior
|
2302 Sqft |
|
Type
|
House |
|
Utility Water
|
Municipal Water |
Parking
Land
|
Acreage
|
No |
|
Size Irregular
|
7363 |
|
Size Total
|
7363 Sqft |
|
Size Total Text
|
7363 Sqft |
Rooms
| Level |
Type |
Length |
Width |
Dimensions |
|
Above |
Primary Bedroom |
17 ft ,7 in |
14 ft ,5 in |
17 ft ,7 in x 14 ft ,5 in |
|
Above |
Other |
7 ft ,7 in |
9 ft ,9 in |
7 ft ,7 in x 9 ft ,9 in |
|
Above |
Bedroom 2 |
13 ft ,2 in |
10 ft ,4 in |
13 ft ,2 in x 10 ft ,4 in |
|
Above |
Bedroom 3 |
11 ft |
10 ft ,3 in |
11 ft x 10 ft ,3 in |
|
Above |
Laundry Room |
11 ft ,7 in |
10 ft ,3 in |
11 ft ,7 in x 10 ft ,3 in |
|
Main Level |
Living Room |
14 ft |
12 ft ,4 in |
14 ft x 12 ft ,4 in |
|
Main Level |
Flex Space |
9 ft ,1 in |
14 ft ,1 in |
9 ft ,1 in x 14 ft ,1 in |
|
Main Level |
Dining Room |
12 ft ,4 in |
9 ft ,1 in |
12 ft ,4 in x 9 ft ,1 in |
|
Main Level |
Kitchen |
9 ft ,1 in |
12 ft ,5 in |
9 ft ,1 in x 12 ft ,5 in |
https://www.realtor.ca/real-estate/27332046/64-wozney-street-kitimat


