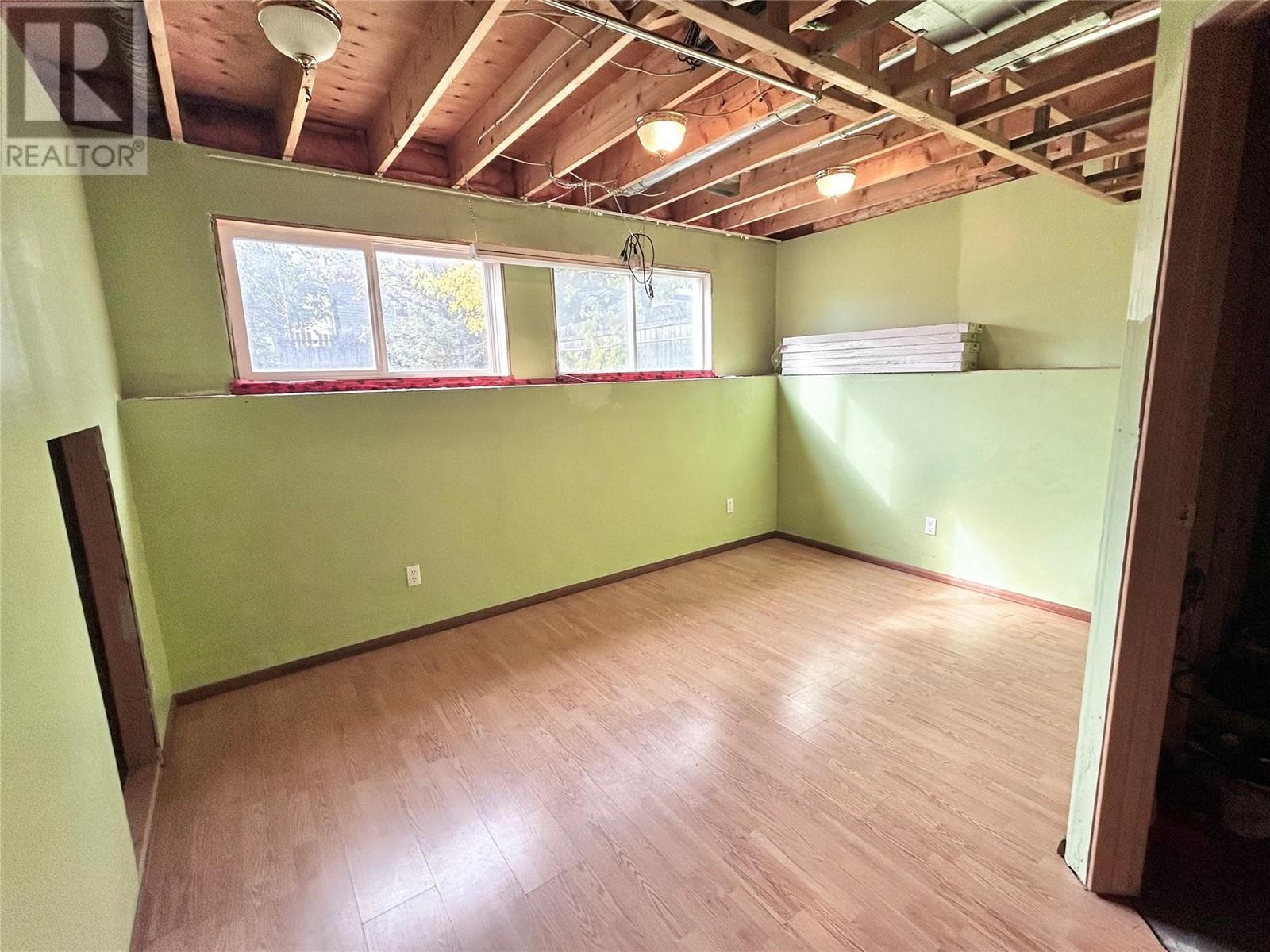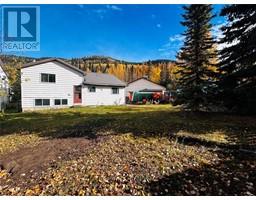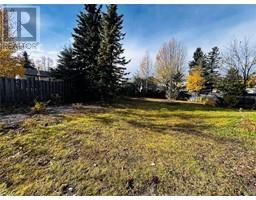4 Bedroom
1 Bathroom
1691 sqft
Forced Air, Stove
$189,900
Location Location! This home is nestled in a cul-de-sac on the upper bench of Tumbler Ridge with great mountain views. The lot size for this property is above average and lots of space for a garage in the future. This 4 level split has had a furnace and tin roof update and is clean and ready for your personal touches to make it your own! The lower level has a high ceiling making it feel very spacious and the second bathroom is already framed in. There is a wood stove on the lower level to keep you extra toasty on those cold winter nights. Book your showing today, as this affordable home won’t last long. (id:46227)
Property Details
|
MLS® Number
|
10325868 |
|
Property Type
|
Single Family |
|
Neigbourhood
|
Tumbler Ridge |
|
View Type
|
Mountain View |
Building
|
Bathroom Total
|
1 |
|
Bedrooms Total
|
4 |
|
Constructed Date
|
1985 |
|
Construction Style Attachment
|
Detached |
|
Heating Fuel
|
Wood |
|
Heating Type
|
Forced Air, Stove |
|
Roof Material
|
Steel |
|
Roof Style
|
Unknown |
|
Stories Total
|
4 |
|
Size Interior
|
1691 Sqft |
|
Type
|
House |
|
Utility Water
|
Municipal Water |
Parking
Land
|
Acreage
|
No |
|
Sewer
|
Municipal Sewage System |
|
Size Irregular
|
0.17 |
|
Size Total
|
0.17 Ac|under 1 Acre |
|
Size Total Text
|
0.17 Ac|under 1 Acre |
|
Zoning Type
|
Unknown |
Rooms
| Level |
Type |
Length |
Width |
Dimensions |
|
Second Level |
Bedroom |
|
|
11'6'' x 8'2'' |
|
Second Level |
Bedroom |
|
|
10'2'' x 8'9'' |
|
Second Level |
4pc Bathroom |
|
|
Measurements not available |
|
Second Level |
Primary Bedroom |
|
|
14' x 11'2'' |
|
Basement |
Utility Room |
|
|
23' x 16'4'' |
|
Lower Level |
Family Room |
|
|
16' x 14' |
|
Lower Level |
Storage |
|
|
5' x 7'6'' |
|
Lower Level |
Bedroom |
|
|
13'5'' x 8'9'' |
|
Main Level |
Dining Room |
|
|
11'9'' x 9'1'' |
|
Main Level |
Living Room |
|
|
14'7'' x 12'6'' |
|
Main Level |
Kitchen |
|
|
11'6'' x 8'9'' |
https://www.realtor.ca/real-estate/27523191/64-sukunka-place-tumbler-ridge-tumbler-ridge






























