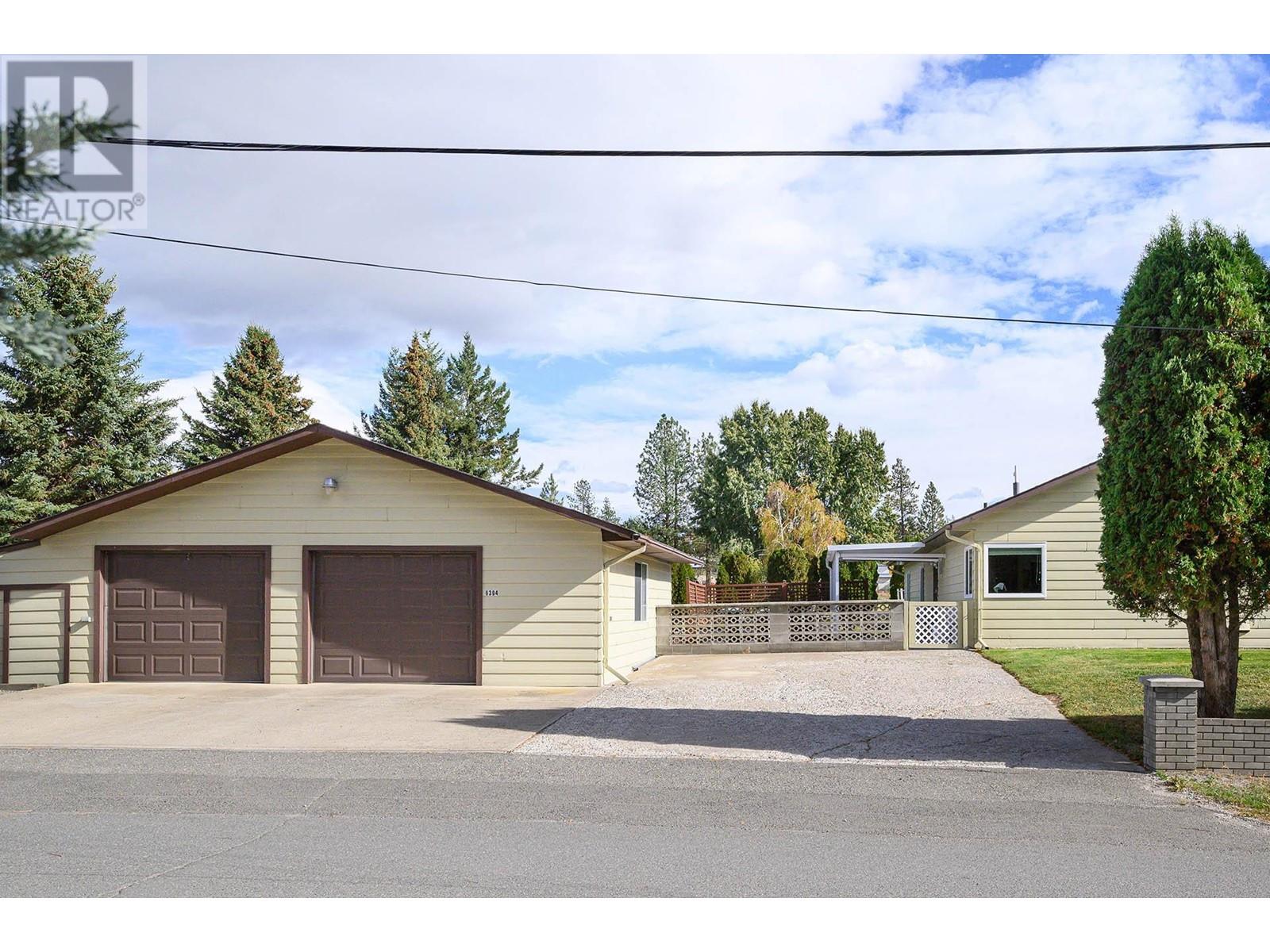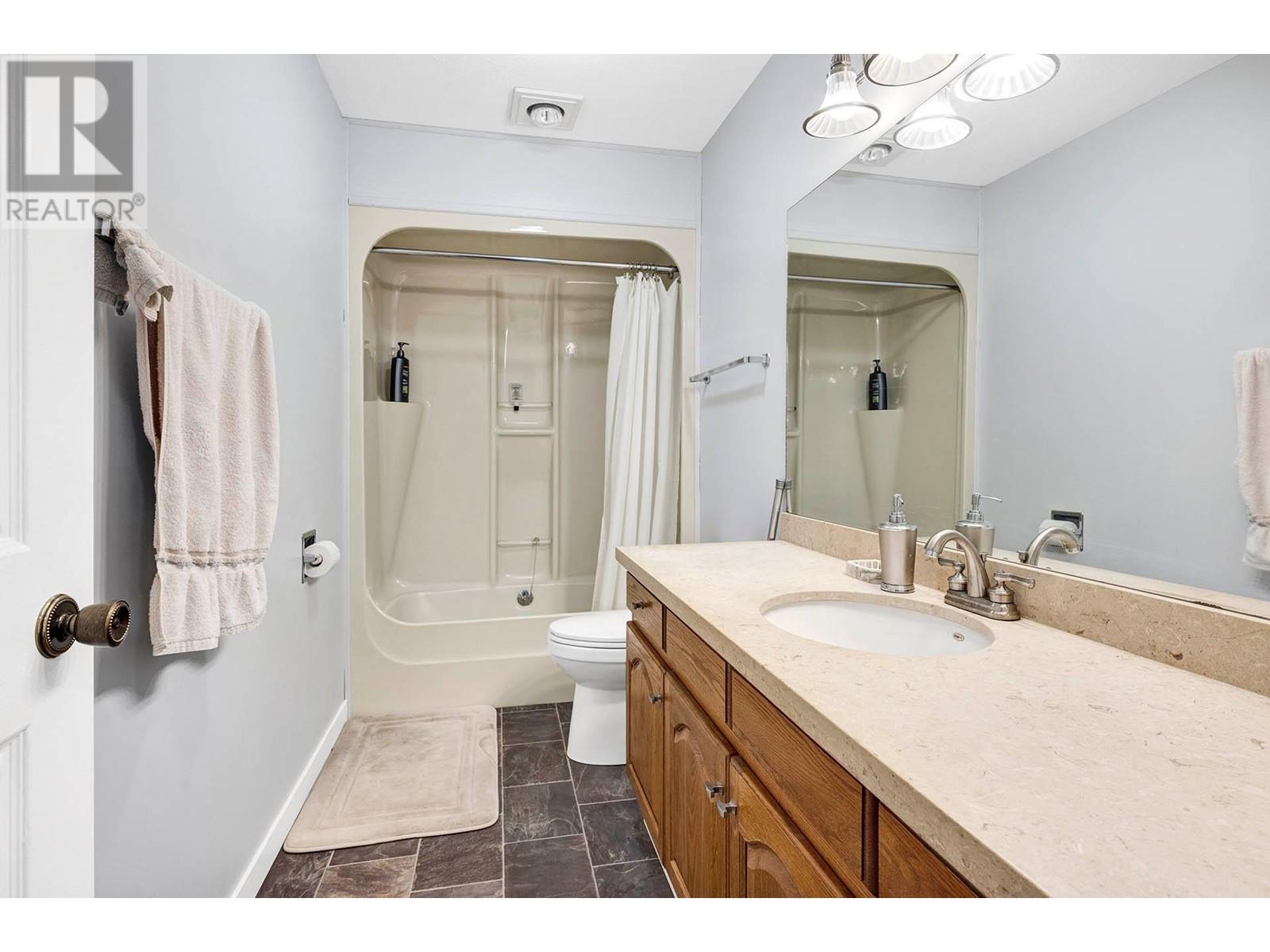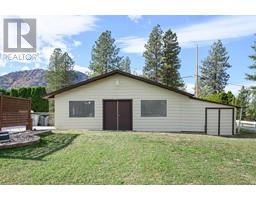3 Bedroom
3 Bathroom
1927 sqft
Ranch
Fireplace
Central Air Conditioning
Forced Air, See Remarks
Level, Underground Sprinkler
$799,900
This well maintained true rancher with crawl space has 3 bedrooms, 3 bathrooms and 0.48 of an acre of land with city water. Bright and open living room, dining room, large island kitchen with stone counter tops, 3 good sized bedrooms including main bedroom with 3 piece ensuite + walk-in closet, and 4 piece main bathroom. Beautiful fully fenced lot with large (approximately) 28x30 detached garage/shop with natural gas heat, separate electrical panel, and shed addition great for storage. Great corner lot with 0.48 acres of flat useable land, lots of parking including RV parking and is centrally located within Barnhartvale close to the corner store and only 15 minutes from downtown. Many updates throughout including roof (2008), furnace (2010), hot water tank (2021), windows (2010), laminate flooring (2010), and more. Country living close to all amenities and including city water, 5 appliances, underground sprinklers, and central air. A must to view! (id:46227)
Property Details
|
MLS® Number
|
181327 |
|
Property Type
|
Single Family |
|
Neigbourhood
|
Barnhartvale |
|
Community Name
|
Barnhartvale |
|
Features
|
Level Lot |
|
Parking Space Total
|
2 |
Building
|
Bathroom Total
|
3 |
|
Bedrooms Total
|
3 |
|
Appliances
|
Refrigerator, Cooktop, Dishwasher, Washer & Dryer |
|
Architectural Style
|
Ranch |
|
Basement Type
|
Crawl Space |
|
Constructed Date
|
1983 |
|
Construction Style Attachment
|
Detached |
|
Cooling Type
|
Central Air Conditioning |
|
Fireplace Fuel
|
Gas |
|
Fireplace Present
|
Yes |
|
Fireplace Type
|
Unknown |
|
Flooring Type
|
Mixed Flooring |
|
Half Bath Total
|
2 |
|
Heating Type
|
Forced Air, See Remarks |
|
Roof Material
|
Asphalt Shingle |
|
Roof Style
|
Unknown |
|
Size Interior
|
1927 Sqft |
|
Type
|
House |
|
Utility Water
|
Municipal Water |
Parking
Land
|
Acreage
|
No |
|
Fence Type
|
Fence |
|
Landscape Features
|
Level, Underground Sprinkler |
|
Size Irregular
|
0.46 |
|
Size Total
|
0.46 Ac|under 1 Acre |
|
Size Total Text
|
0.46 Ac|under 1 Acre |
|
Zoning Type
|
Unknown |
Rooms
| Level |
Type |
Length |
Width |
Dimensions |
|
Main Level |
Full Bathroom |
|
|
Measurements not available |
|
Main Level |
Partial Bathroom |
|
|
Measurements not available |
|
Main Level |
Bedroom |
|
|
14'6'' x 14'10'' |
|
Main Level |
Dining Room |
|
|
15'0'' x 10'0'' |
|
Main Level |
Bedroom |
|
|
11'11'' x 11'11'' |
|
Main Level |
Bedroom |
|
|
10'0'' x 11'10'' |
|
Main Level |
Kitchen |
|
|
14'0'' x 17'0'' |
|
Main Level |
Full Ensuite Bathroom |
|
|
Measurements not available |
|
Main Level |
Laundry Room |
|
|
9'5'' x 6'9'' |
|
Main Level |
Living Room |
|
|
15'2'' x 19'5'' |
https://www.realtor.ca/real-estate/27523664/6394-barnhartvale-road-kamloops-barnhartvale












































































































