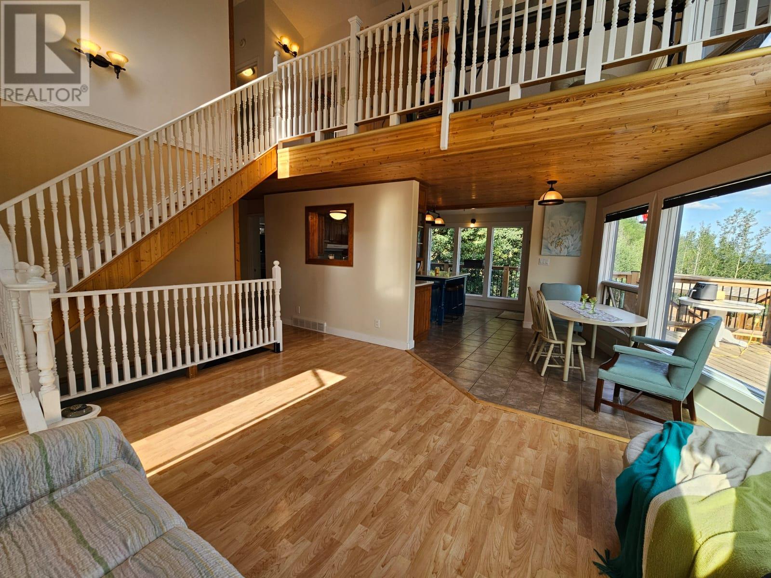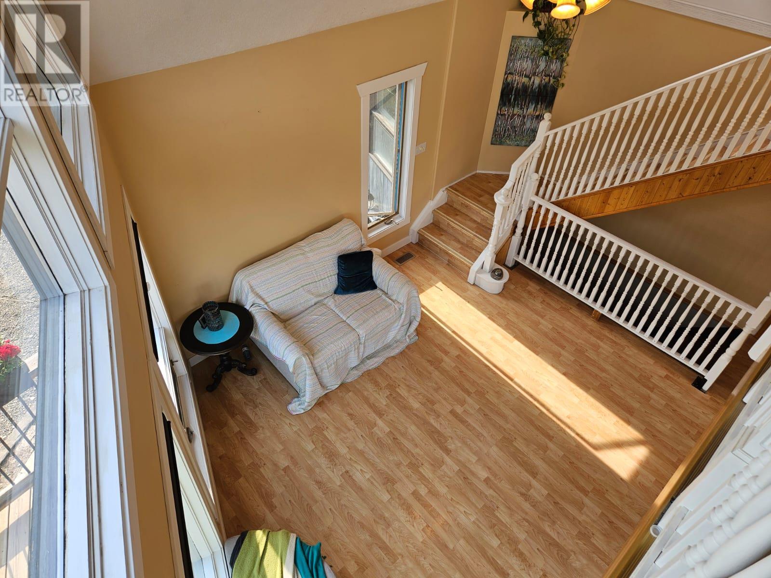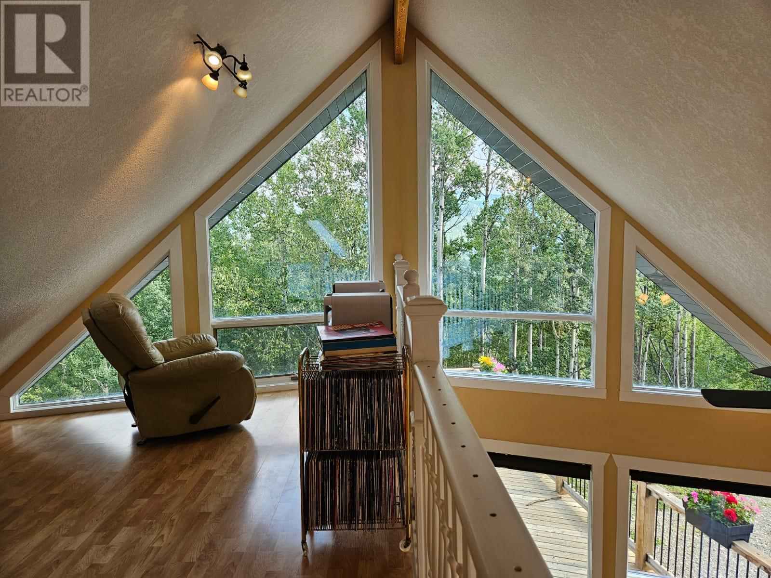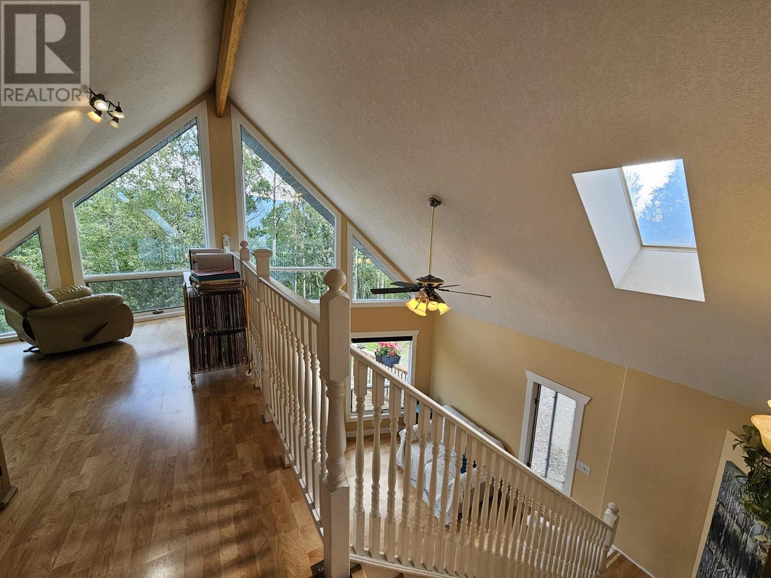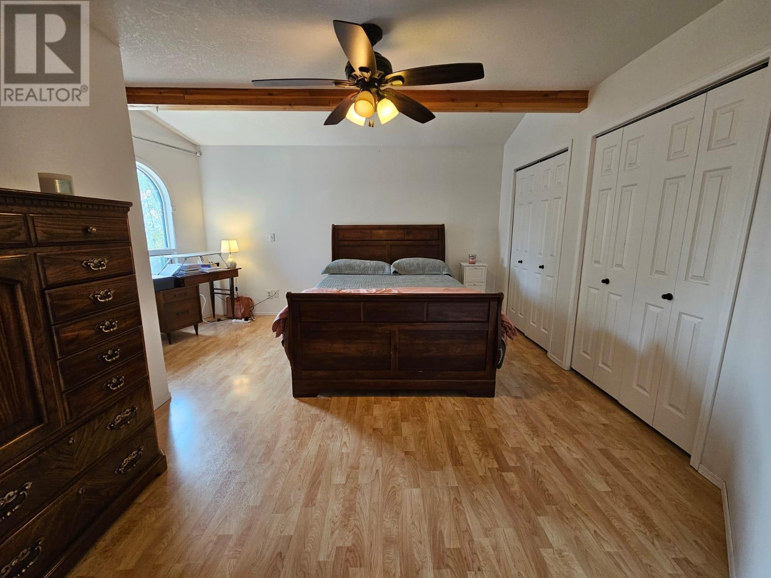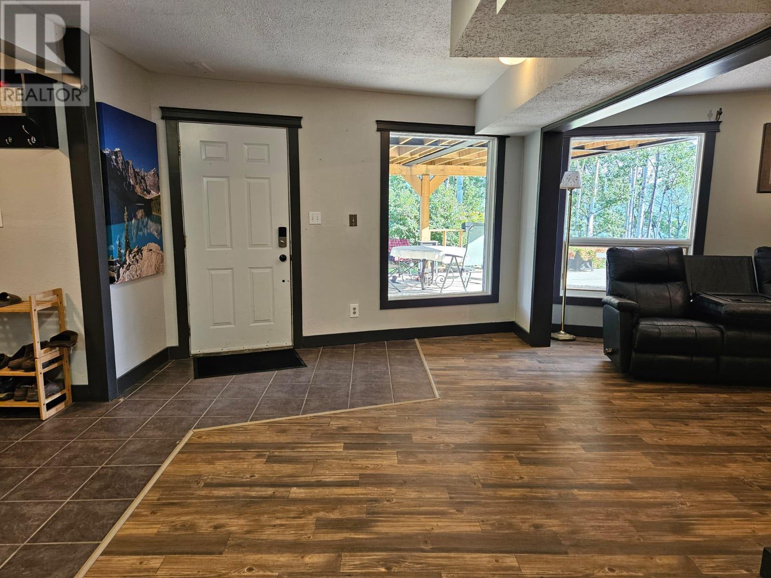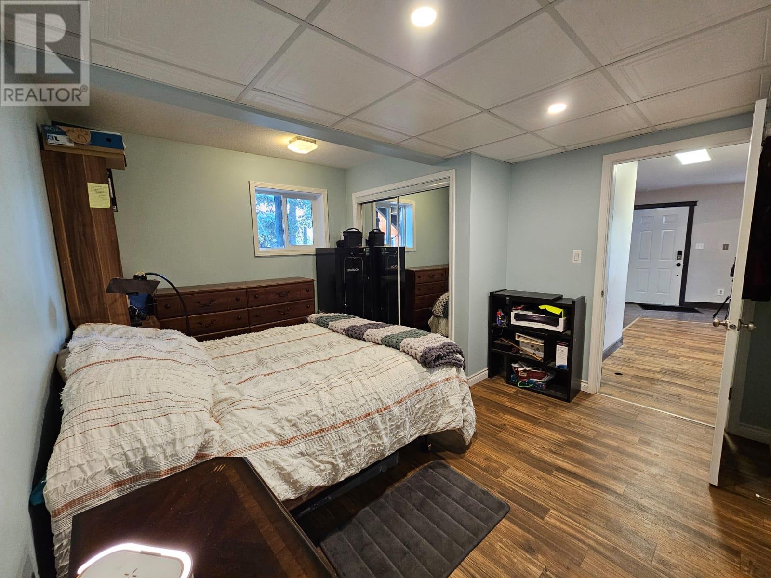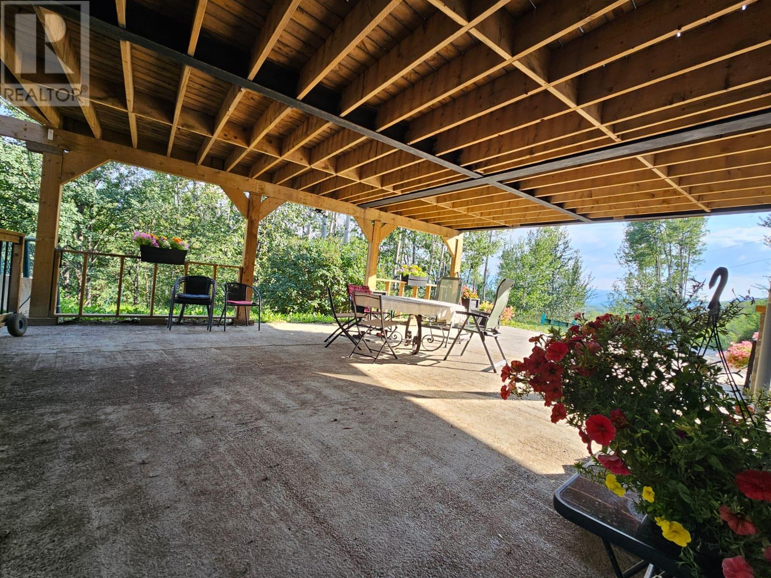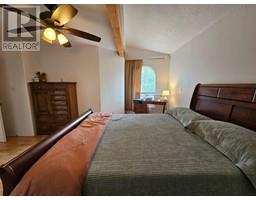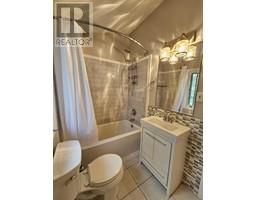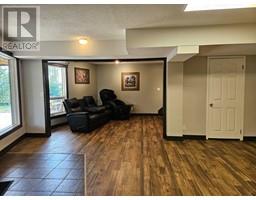4 Bedroom
3 Bathroom
1922 sqft
Forced Air, See Remarks
Acreage
$569,000
GORGEOUS, CUSTOM BUILT A-frame with CATHERAL CEILING, walk out basement, AMAZING VIEWS, DETACHED GARAGE, DOUBLE CARPORT, MASSIVE DECK, WELL, are just some of the special features this 4 bedroom, 3 bathroom 2 storey home has to offer. Is this the home for you and your family? Come see and take a walk through and see what this lovely home has to offer. This one will not last long. (id:46227)
Property Details
|
MLS® Number
|
10322153 |
|
Property Type
|
Single Family |
|
Neigbourhood
|
Chetwynd Rural |
|
Features
|
Central Island, Jacuzzi Bath-tub |
|
Parking Space Total
|
1 |
Building
|
Bathroom Total
|
3 |
|
Bedrooms Total
|
4 |
|
Appliances
|
Refrigerator, Dishwasher, Range - Electric, Washer, Washer & Dryer |
|
Constructed Date
|
1995 |
|
Construction Style Attachment
|
Detached |
|
Exterior Finish
|
Concrete |
|
Heating Type
|
Forced Air, See Remarks |
|
Roof Material
|
Vinyl Shingles |
|
Roof Style
|
Unknown |
|
Stories Total
|
3 |
|
Size Interior
|
1922 Sqft |
|
Type
|
House |
|
Utility Water
|
Well |
Parking
|
Carport
|
|
|
Detached Garage
|
1 |
Land
|
Acreage
|
Yes |
|
Size Irregular
|
4.5 |
|
Size Total
|
4.5 Ac|1 - 5 Acres |
|
Size Total Text
|
4.5 Ac|1 - 5 Acres |
|
Zoning Type
|
Unknown |
Rooms
| Level |
Type |
Length |
Width |
Dimensions |
|
Second Level |
Hobby Room |
|
|
11' x 11'4'' |
|
Second Level |
4pc Bathroom |
|
|
8'9'' x 4'11'' |
|
Second Level |
Bedroom |
|
|
13'3'' x 11'2'' |
|
Second Level |
Bedroom |
|
|
11'9'' x 8'10'' |
|
Basement |
Utility Room |
|
|
16'2'' x 21'5'' |
|
Basement |
4pc Bathroom |
|
|
5'3'' x 8'5'' |
|
Basement |
Bedroom |
|
|
11'6'' x 14'3'' |
|
Main Level |
Mud Room |
|
|
9'8'' x 5'5'' |
|
Main Level |
4pc Ensuite Bath |
|
|
8'1'' x 10'6'' |
|
Main Level |
Laundry Room |
|
|
11'9'' x 7' |
|
Main Level |
Primary Bedroom |
|
|
16' x 17'2'' |
|
Main Level |
Kitchen |
|
|
13'10'' x 13'10'' |
|
Main Level |
Dining Room |
|
|
10'9'' x 11'7'' |
|
Main Level |
Living Room |
|
|
15'8'' x 14'10'' |
https://www.realtor.ca/real-estate/27302509/6390-campbell-road-chetwynd-chetwynd-rural













