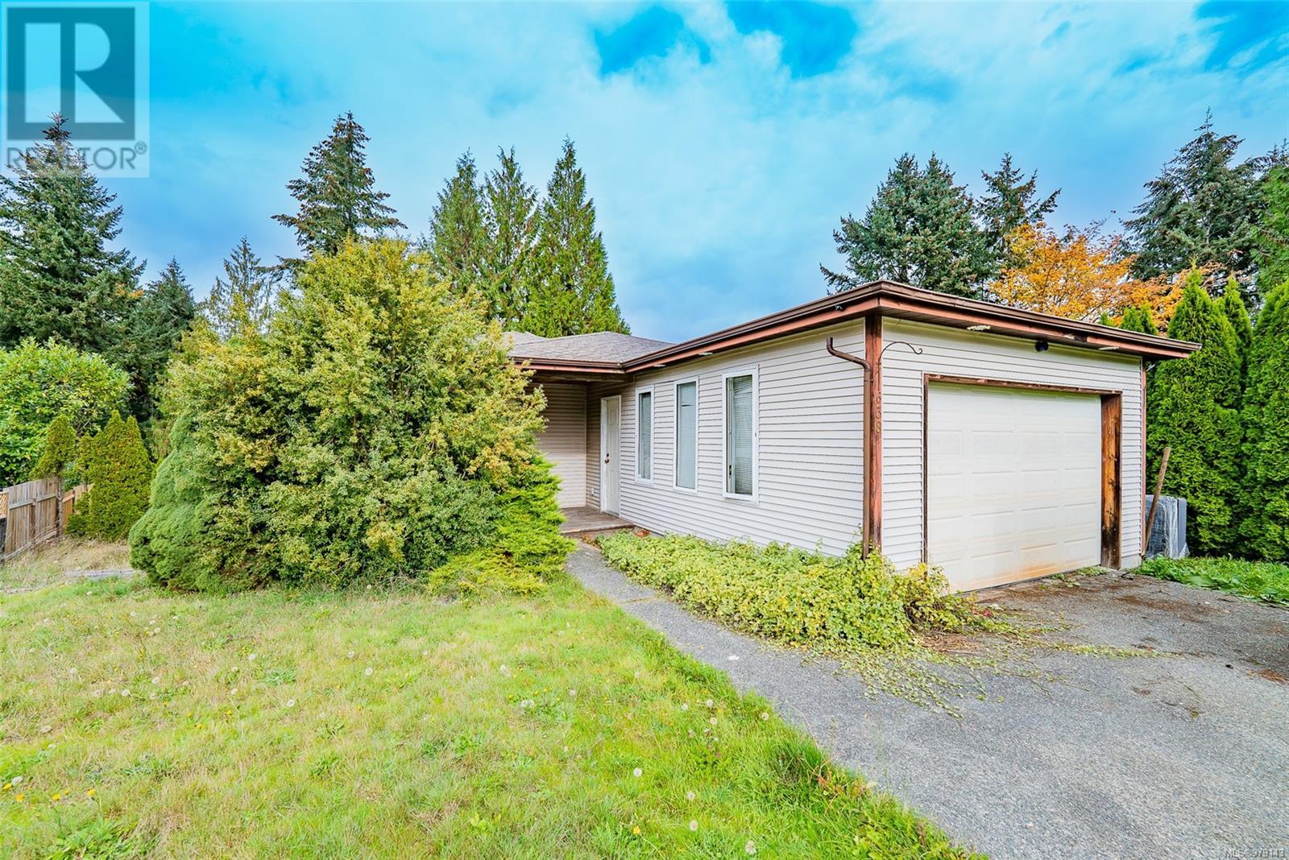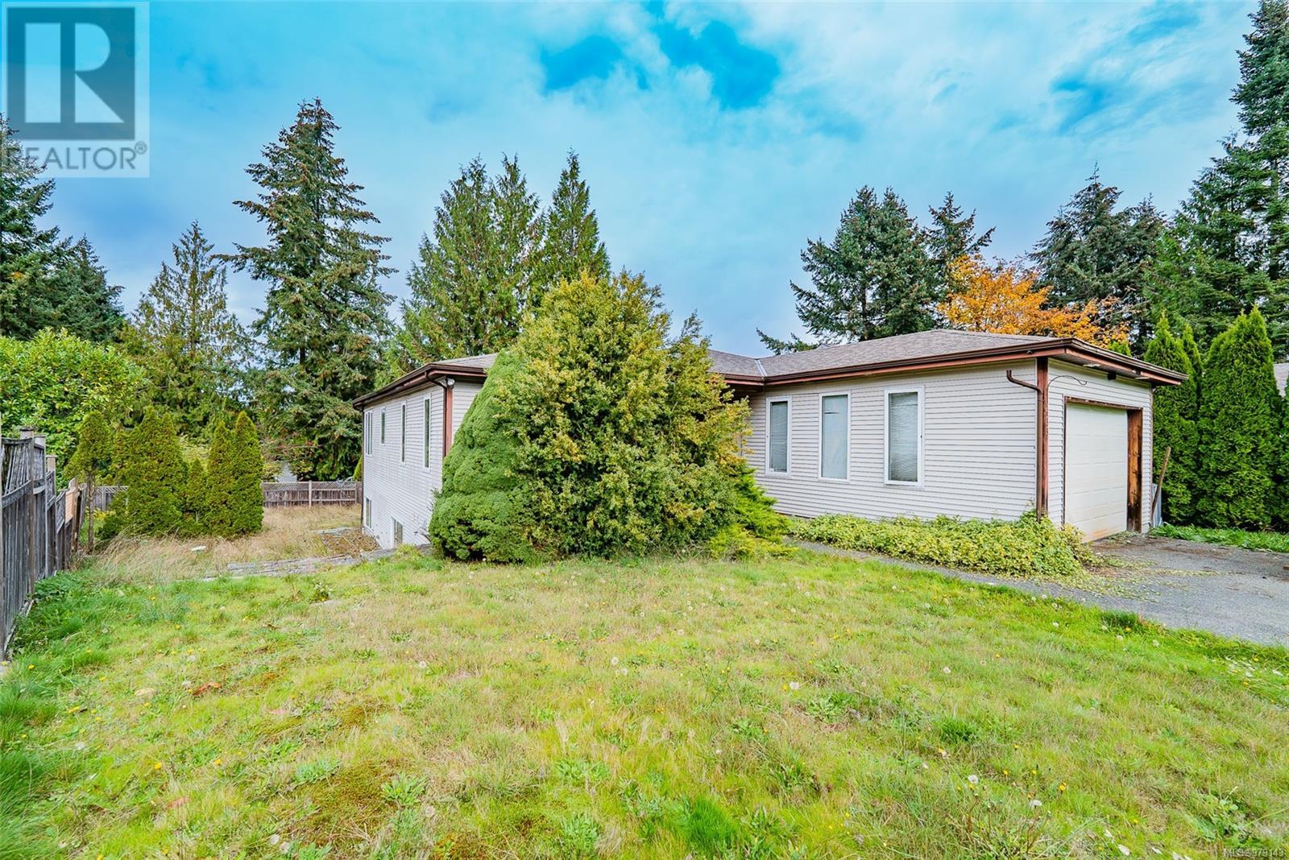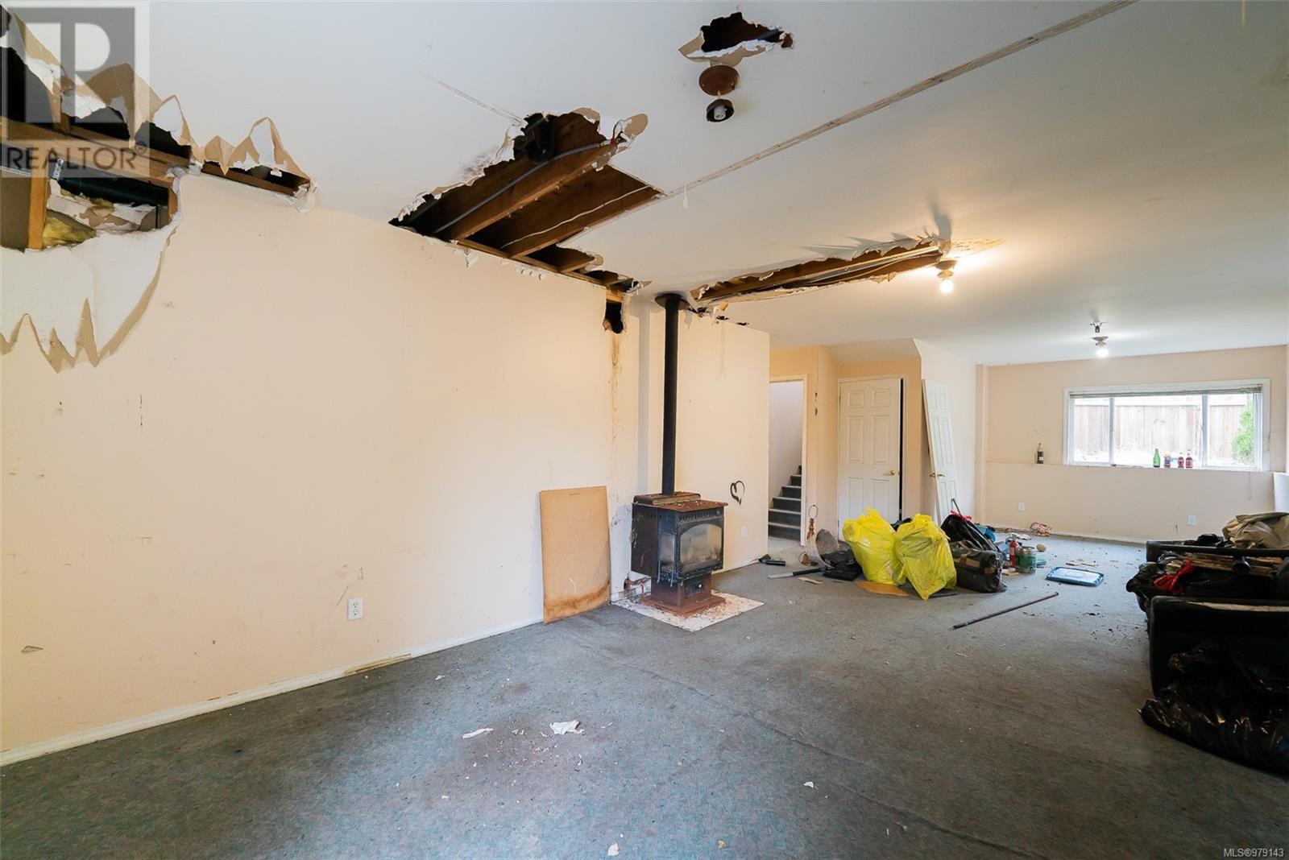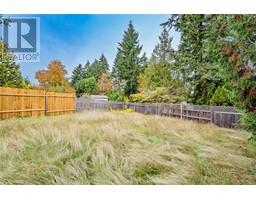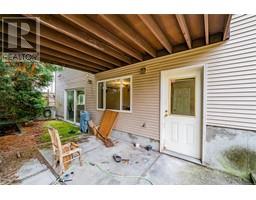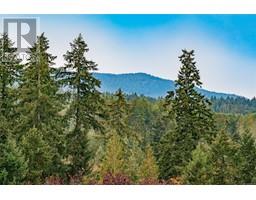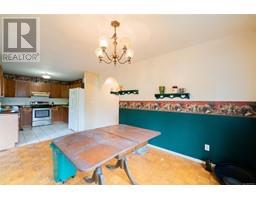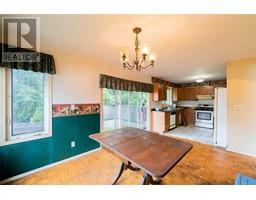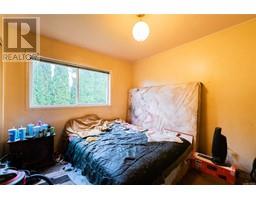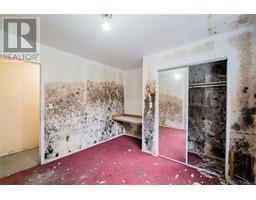4 Bedroom
3 Bathroom
2588 sqft
Contemporary
None
Forced Air
$599,900
Opportunity knocks with this semi-custom, main-level entry home in Ladysmith, featuring 4 bedrooms, 3 bathrooms, and forced air heating on an 8,945 sqft lot. The main floor offers 2 bedrooms, 2 baths, and direct access to the garage with plenty of sqft to work with. The lower level includes 2 additional bedrooms, a bathroom, a roughed-in kitchen, and a separate entrance. With a roof just 6 years old, this property requires major renovations but is priced accordingly, offering a chance to build equity or flip. The home is in a quiet family-friendly or adult-oriented neighborhood, within a 5-minute drive, you have all Ladysmith amenities and Transfer Beach. Within 20 minutes you have all levels of Nanaimo Ferries, Airport, shopping, and schools. Explore potential zoning changes with the Ladysmith planning department to unlock further opportunities for this spacious lot. All measurements are approximate and should be verified if important. (id:46227)
Property Details
|
MLS® Number
|
979143 |
|
Property Type
|
Single Family |
|
Neigbourhood
|
Ladysmith |
|
Features
|
Central Location, Park Setting, Southern Exposure, Other, Rectangular, Marine Oriented |
|
Parking Space Total
|
6 |
|
Structure
|
Patio(s) |
|
View Type
|
Mountain View |
Building
|
Bathroom Total
|
3 |
|
Bedrooms Total
|
4 |
|
Architectural Style
|
Contemporary |
|
Constructed Date
|
1993 |
|
Cooling Type
|
None |
|
Heating Fuel
|
Natural Gas |
|
Heating Type
|
Forced Air |
|
Size Interior
|
2588 Sqft |
|
Total Finished Area
|
2588 Sqft |
|
Type
|
House |
Land
|
Access Type
|
Road Access |
|
Acreage
|
No |
|
Size Irregular
|
8945 |
|
Size Total
|
8945 Sqft |
|
Size Total Text
|
8945 Sqft |
|
Zoning Type
|
Residential |
Rooms
| Level |
Type |
Length |
Width |
Dimensions |
|
Lower Level |
Kitchen |
|
|
14'0 x 7'1 |
|
Lower Level |
Patio |
|
|
30'6 x 13'2 |
|
Lower Level |
Storage |
|
|
17'9 x 7'1 |
|
Lower Level |
Laundry Room |
|
|
14'0 x 7'1 |
|
Lower Level |
Bedroom |
|
|
10'5 x 9'7 |
|
Lower Level |
Bedroom |
|
|
11'2 x 11'1 |
|
Lower Level |
Bathroom |
|
|
3-Piece |
|
Lower Level |
Family Room |
|
|
32'3 x 13'0 |
|
Main Level |
Bathroom |
|
|
4-Piece |
|
Main Level |
Primary Bedroom |
|
|
14'4 x 11'11 |
|
Main Level |
Ensuite |
|
|
4-Piece |
|
Main Level |
Kitchen |
|
|
10'7 x 10'1 |
|
Main Level |
Dining Room |
|
|
14'6 x 10'1 |
|
Main Level |
Living Room |
|
|
19'9 x 14'6 |
|
Main Level |
Entrance |
|
|
7'0 x 5'0 |
|
Main Level |
Bedroom |
|
|
10'11 x 9'10 |
https://www.realtor.ca/real-estate/27590438/638-walkem-rd-ladysmith-ladysmith


