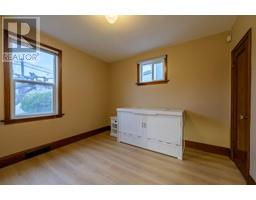3 Bedroom
2 Bathroom
1367 sqft
Ranch
Central Air Conditioning
Forced Air
$549,900
Open House Sunday November 17th, 1-3pm! Picture living in a charming, updated 3-bedroom home in the heart of town, perfect for planting roots and watching your family grow! Featuring a spacious, fully fenced yard with mature trees ideal for weekend BBQs, playing catch, or relaxing after a busy day. Conveniently walk-able to schools, parks, the Farmers Market, and downtown shopping, this home offers urban living at its best. Inside, enjoy high ceilings, lots of natural light and two cozy bedrooms upstairs, with an option to convert the dining room into another bedroom if needed. Recent upgrades include a new roof, furnace, central A/C, professionally painted exteriors, and updated windows. Yard is fully fenced with U/G Sprinklers. Backyard alley access, a detached 1 car garage and zoning for a potential carriage house. Perfect for first-time buyers, young families, or downsizers, this home offers endless possibilities. Seize this rare opportunity at an unbeatable price point —schedule your visit today and start your story in a welcoming and desirable neighbourhood! (id:46227)
Open House
This property has open houses!
Starts at:
1:00 pm
Ends at:
3:00 pm
Property Details
|
MLS® Number
|
10328340 |
|
Property Type
|
Single Family |
|
Neigbourhood
|
South Kamloops |
|
Parking Space Total
|
1 |
Building
|
Bathroom Total
|
2 |
|
Bedrooms Total
|
3 |
|
Architectural Style
|
Ranch |
|
Constructed Date
|
1941 |
|
Construction Style Attachment
|
Detached |
|
Cooling Type
|
Central Air Conditioning |
|
Half Bath Total
|
1 |
|
Heating Type
|
Forced Air |
|
Stories Total
|
2 |
|
Size Interior
|
1367 Sqft |
|
Type
|
House |
|
Utility Water
|
Municipal Water |
Parking
|
Detached Garage
|
1 |
|
Street
|
|
|
Other
|
|
Land
|
Acreage
|
No |
|
Sewer
|
Municipal Sewage System |
|
Size Irregular
|
0.14 |
|
Size Total
|
0.14 Ac|under 1 Acre |
|
Size Total Text
|
0.14 Ac|under 1 Acre |
|
Zoning Type
|
Unknown |
Rooms
| Level |
Type |
Length |
Width |
Dimensions |
|
Basement |
Partial Bathroom |
|
|
Measurements not available |
|
Basement |
Recreation Room |
|
|
18'4'' x 15'3'' |
|
Basement |
Bedroom |
|
|
14'8'' x 9'9'' |
|
Main Level |
Primary Bedroom |
|
|
11'1'' x 10'6'' |
|
Main Level |
Full Bathroom |
|
|
Measurements not available |
|
Main Level |
Bedroom |
|
|
10'2'' x 10' |
|
Main Level |
Dining Room |
|
|
8'8'' x 11' |
|
Main Level |
Living Room |
|
|
17'11'' x 12'1'' |
|
Main Level |
Kitchen |
|
|
11'2'' x 9'4'' |
https://www.realtor.ca/real-estate/27648325/637-columbia-street-kamloops-south-kamloops




























































