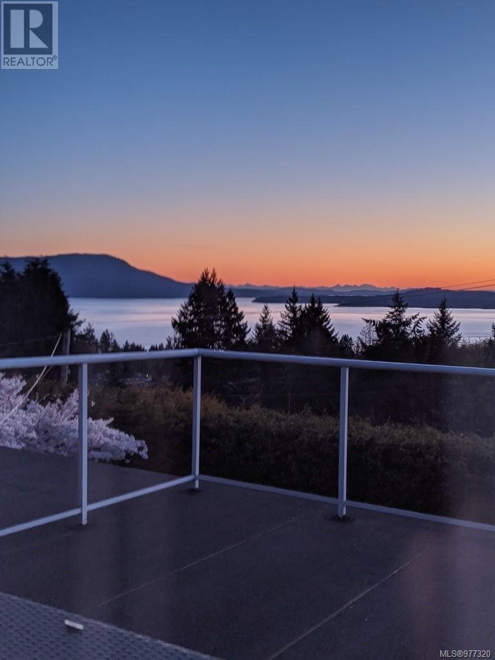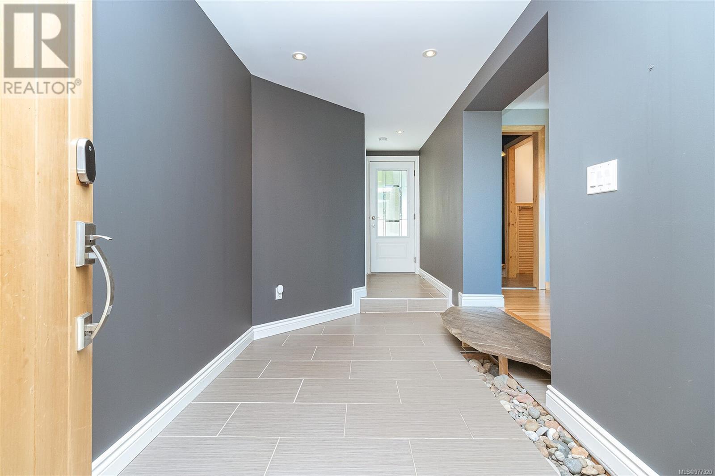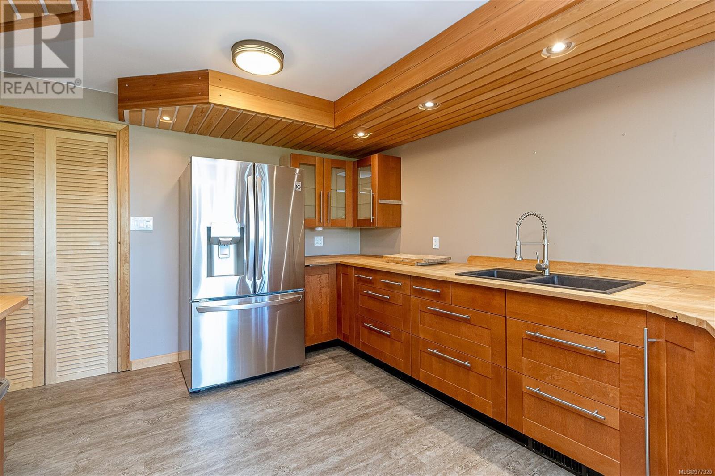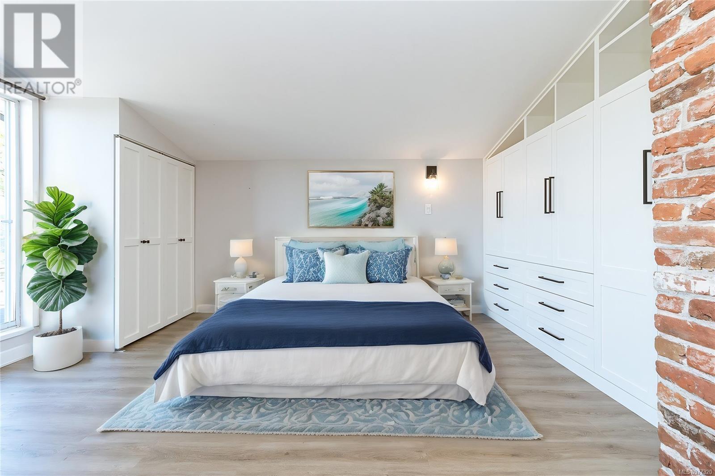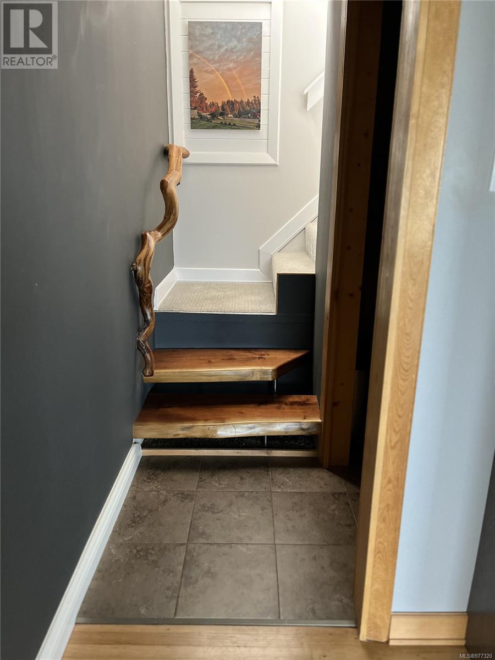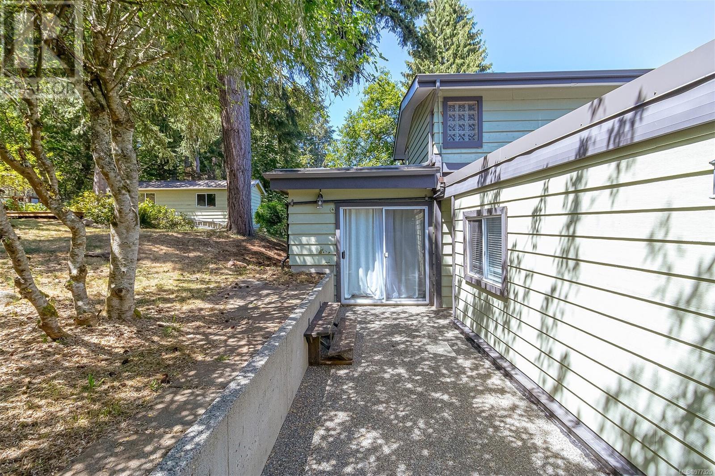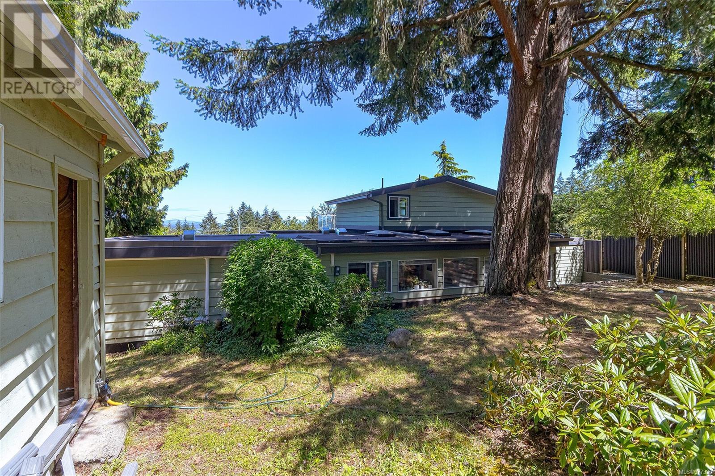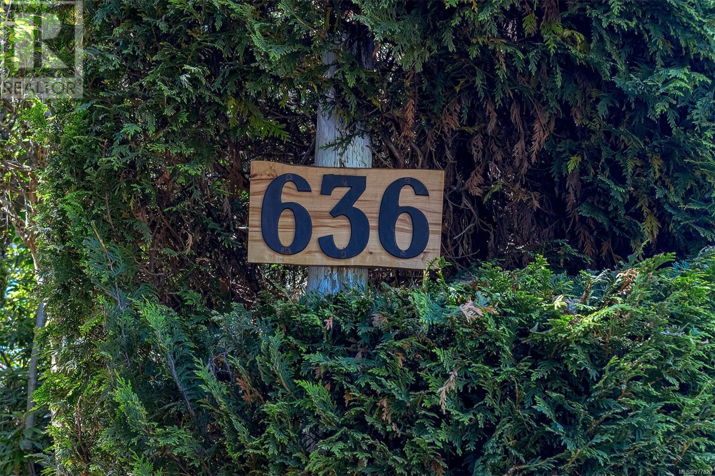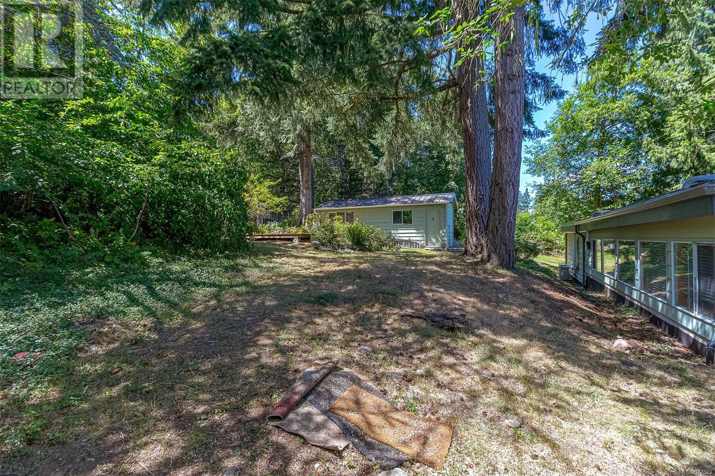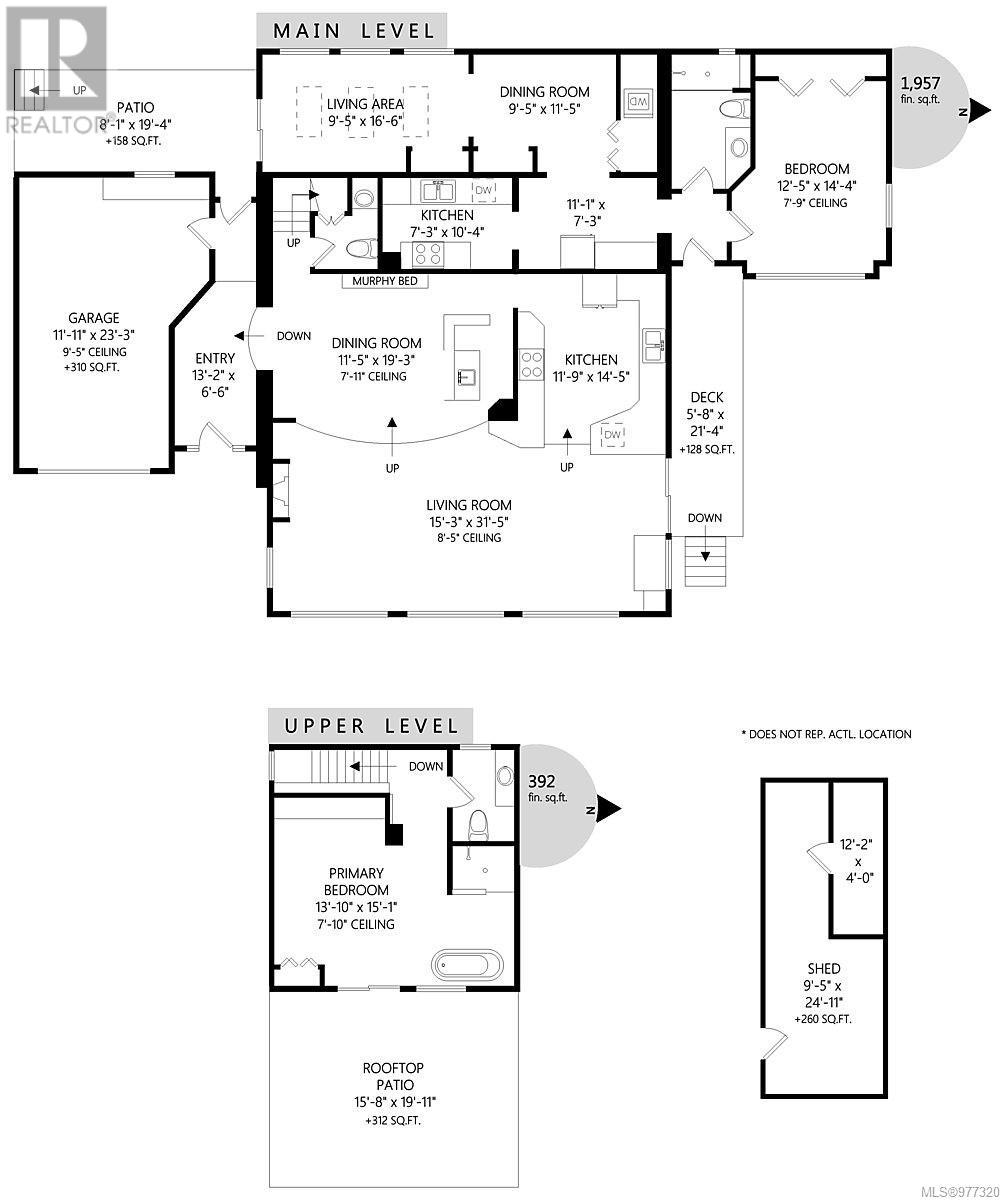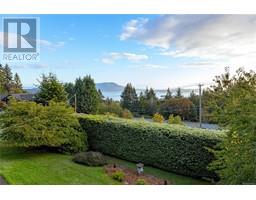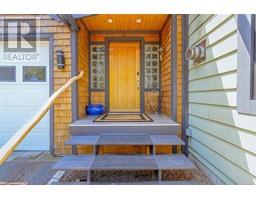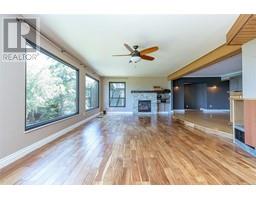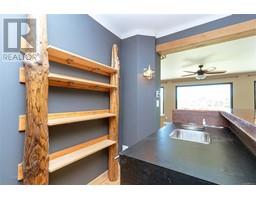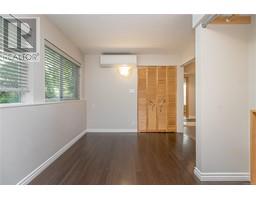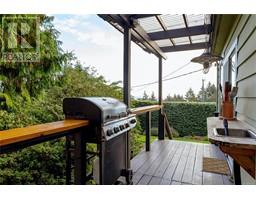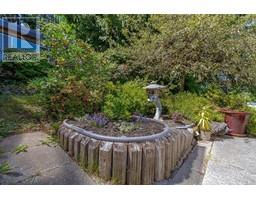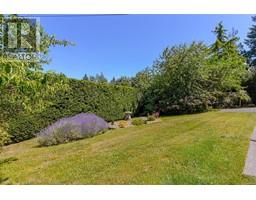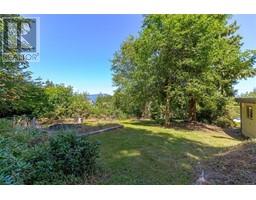3 Bedroom
3 Bathroom
2659 sqft
Fireplace
Air Conditioned
Heat Pump
$949,900
Nestled on a spacious .67-acre lot in Mill Bay, this exquisite 2-suite home boasts stunning ocean views of the Saanich Inlet & Gulf Islands. The open-concept main floor features a chef’s kitchen with a gas stove, soft-close cabinets, custom countertops, & hardwood floors. The upper master suite is a sanctuary w/ a clawfoot tub huge walk-in shower & sliding doors leading to a private balcony w/ expansive ocean views. The rear suite includes 1 bed/1 bath w/ in-suite laundry & a private entrance. Additional features include a Nest security camera & door lock, a built-in bar & a Murphy bed, a newer roof, fence, heat pump, brand new windows, brand new deck, a detached greenhouse with full irrigation, & a large crawl space for ample storage. The home can easily be converted into a full house which would feature 3 total bedrooms. (See floor plan for 3 bed layout). Located near shopping, Brentwood School, Mill Bay Marina, & beautiful beaches this home is a perfect blend of luxury and comfort. (id:46227)
Property Details
|
MLS® Number
|
977320 |
|
Property Type
|
Single Family |
|
Neigbourhood
|
Mill Bay |
|
Features
|
Hillside, Private Setting, Wooded Area, Other, Marine Oriented |
|
Parking Space Total
|
6 |
|
Plan
|
Vip11803 |
|
Structure
|
Workshop, Patio(s) |
|
View Type
|
Ocean View |
Building
|
Bathroom Total
|
3 |
|
Bedrooms Total
|
3 |
|
Constructed Date
|
1948 |
|
Cooling Type
|
Air Conditioned |
|
Fireplace Present
|
Yes |
|
Fireplace Total
|
1 |
|
Heating Fuel
|
Electric |
|
Heating Type
|
Heat Pump |
|
Size Interior
|
2659 Sqft |
|
Total Finished Area
|
2349 Sqft |
|
Type
|
House |
Land
|
Access Type
|
Highway Access |
|
Acreage
|
No |
|
Size Irregular
|
0.67 |
|
Size Total
|
0.67 Ac |
|
Size Total Text
|
0.67 Ac |
|
Zoning Description
|
R3 |
|
Zoning Type
|
Residential |
Rooms
| Level |
Type |
Length |
Width |
Dimensions |
|
Second Level |
Balcony |
|
|
15'8 x 19'11 |
|
Second Level |
Ensuite |
|
|
4-Piece |
|
Second Level |
Primary Bedroom |
|
|
13'10 x 15'1 |
|
Main Level |
Patio |
|
|
8'1 x 19'4 |
|
Main Level |
Bedroom |
|
|
12'5 x 14'4 |
|
Main Level |
Bathroom |
|
|
3-Piece |
|
Main Level |
Bedroom |
|
|
9'5 x 16'6 |
|
Main Level |
Bathroom |
|
|
2-Piece |
|
Main Level |
Kitchen |
|
|
11'9 x 14'5 |
|
Main Level |
Living Room |
|
|
15'3 x 31'5 |
|
Main Level |
Dining Room |
|
|
11'5 x 19'3 |
|
Main Level |
Entrance |
|
|
13'2 x 6'6 |
|
Other |
Workshop |
|
|
24'11 x 9'5 |
|
Additional Accommodation |
Dining Room |
|
|
9'5 x 11'5 |
|
Additional Accommodation |
Other |
|
|
11'1 x 7'3 |
|
Additional Accommodation |
Kitchen |
|
|
7'3 x 10'4 |
https://www.realtor.ca/real-estate/27478890/636-butterfield-rd-mill-bay-mill-bay






