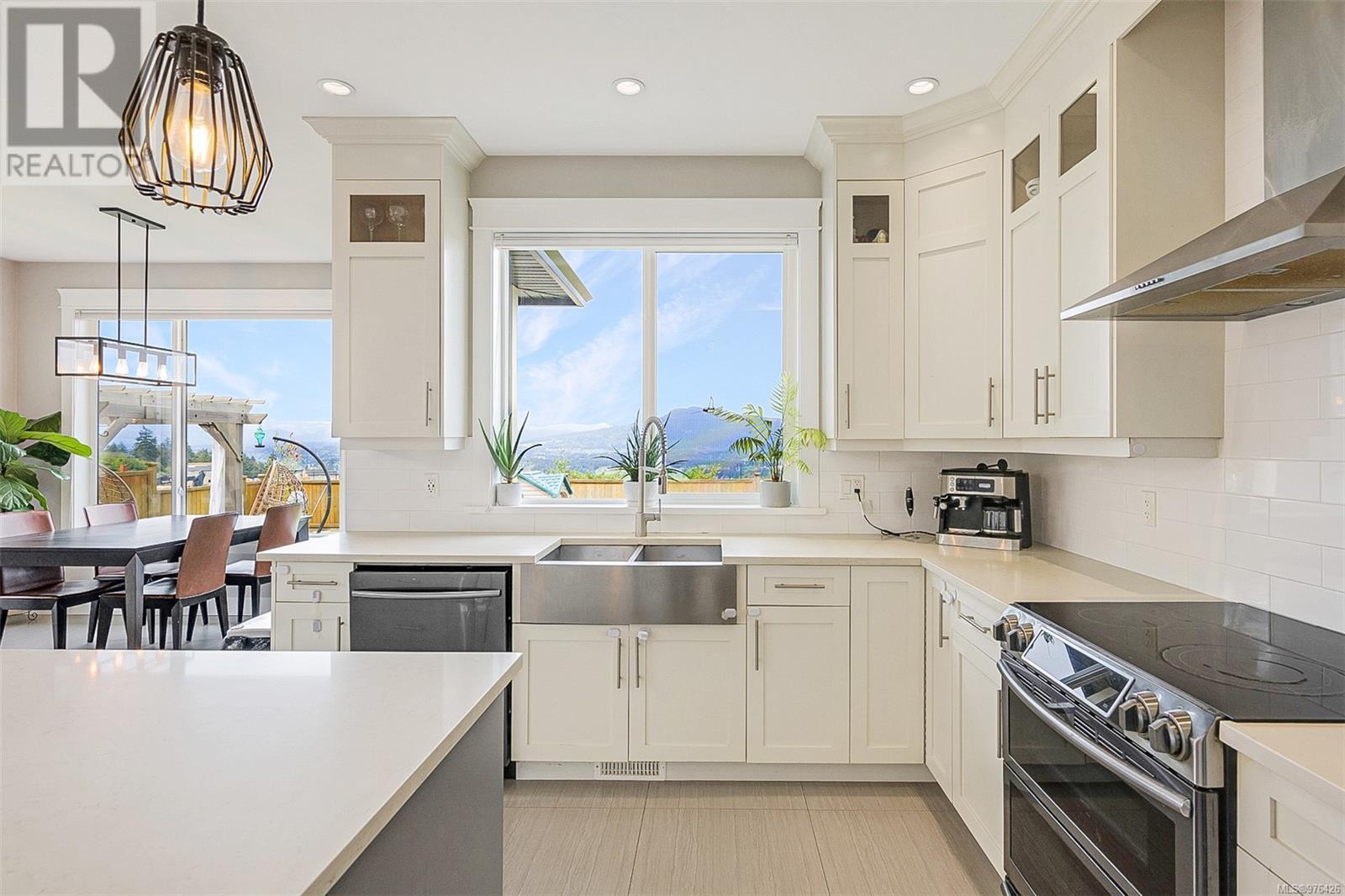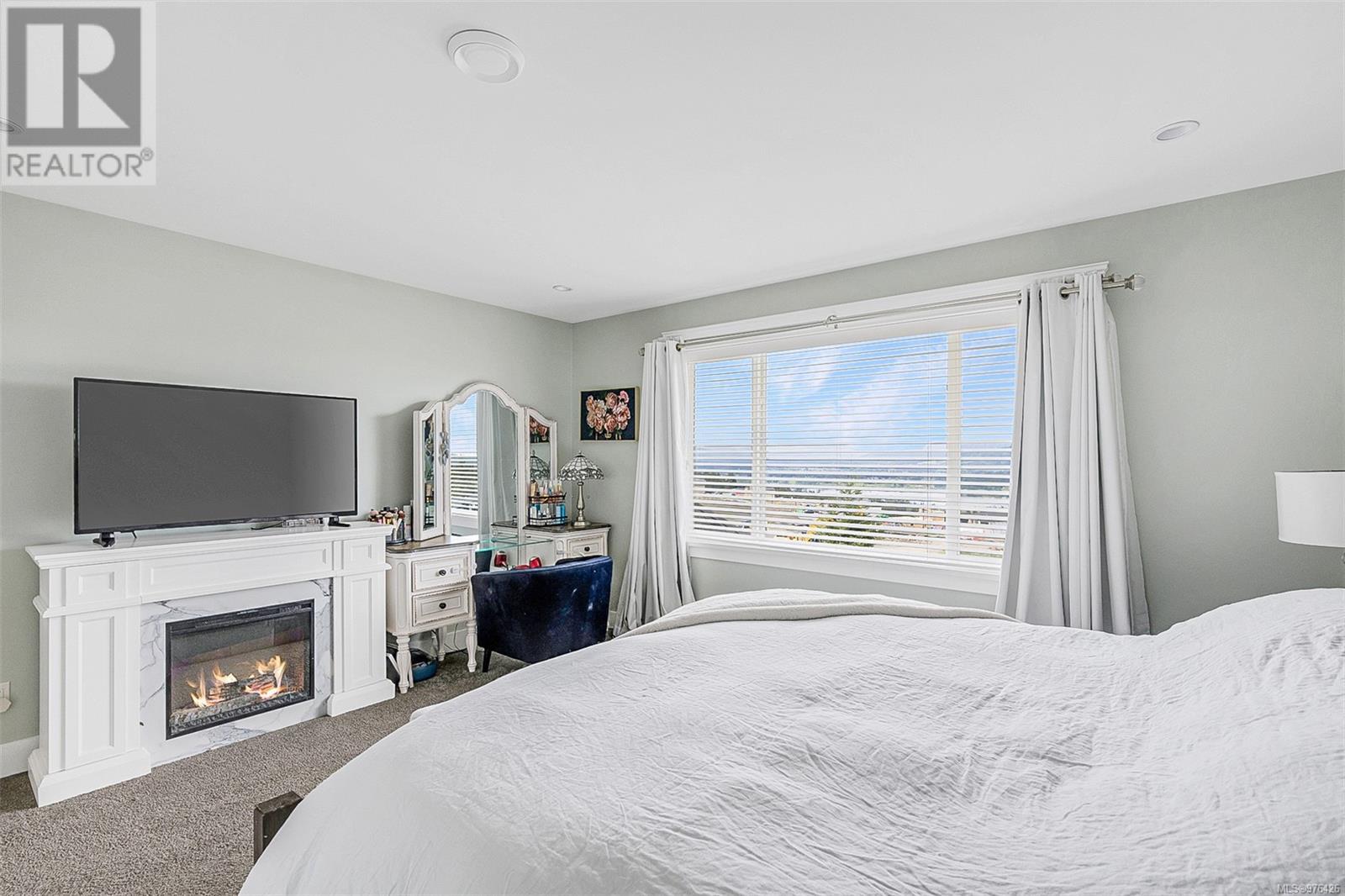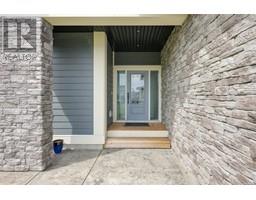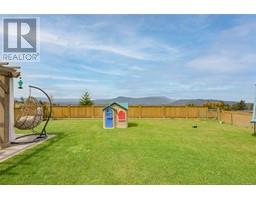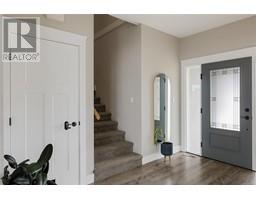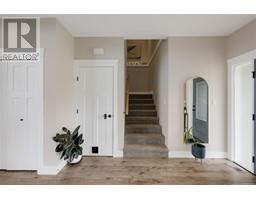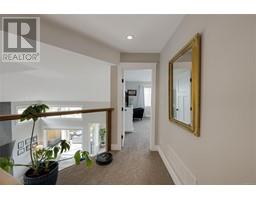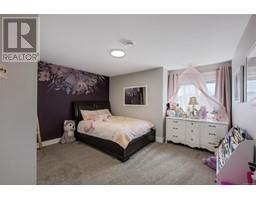3 Bedroom
3 Bathroom
3398 sqft
Fireplace
Fully Air Conditioned
Heat Pump
$999,900
Escape to Maple Bay and embrace serene living in this 2018-built Craftsman-style home with sweeping lake, mountain, and valley views. Perched on the view side of this sought-after street sits 6338 Nevilane Drive, a 2,270 s/f light-filled 3 or 4-bedroom, 3-bathroom home with a dramatic 17-ft. ceiling in the living room, a gourmet kitchen with quartz counters with an 8-ft island, and a covered patio that is perfect for outdoor gatherings. Upstairs, a luxurious primary bedroom awaits with stunning views, a walk-in closet, and a spa-like ensuite with a soaker tub and heated floors. The flat, fenced backyard offers a tranquil escape to relax and connect with nature; spend your evenings here watching the perfect sunsets. Discover the joys of Cowichan Valley living – from nearby trails and lakeside adventures to charming wineries and farm-to-table dining. With 3 large bedrooms, an office and a 3-car garage, there is abundant room for your family's needs. (id:46227)
Property Details
|
MLS® Number
|
976426 |
|
Property Type
|
Single Family |
|
Neigbourhood
|
East Duncan |
|
Features
|
Level Lot, Other, Marine Oriented |
|
Parking Space Total
|
5 |
|
Plan
|
Vip84388 |
|
Structure
|
Patio(s) |
|
View Type
|
Lake View, Mountain View |
Building
|
Bathroom Total
|
3 |
|
Bedrooms Total
|
3 |
|
Appliances
|
Refrigerator, Stove, Washer, Dryer |
|
Constructed Date
|
2018 |
|
Cooling Type
|
Fully Air Conditioned |
|
Fireplace Present
|
Yes |
|
Fireplace Total
|
1 |
|
Heating Fuel
|
Electric |
|
Heating Type
|
Heat Pump |
|
Size Interior
|
3398 Sqft |
|
Total Finished Area
|
2270 Sqft |
|
Type
|
House |
Land
|
Access Type
|
Road Access |
|
Acreage
|
No |
|
Size Irregular
|
7405 |
|
Size Total
|
7405 Sqft |
|
Size Total Text
|
7405 Sqft |
|
Zoning Type
|
Residential |
Rooms
| Level |
Type |
Length |
Width |
Dimensions |
|
Second Level |
Bathroom |
|
|
5-Piece |
|
Second Level |
Bedroom |
|
|
12'3 x 10'0 |
|
Second Level |
Bedroom |
|
|
13'7 x 12'5 |
|
Second Level |
Ensuite |
|
|
5-Piece |
|
Second Level |
Primary Bedroom |
|
|
15'0 x 13'0 |
|
Main Level |
Patio |
|
|
15'0 x 25'0 |
|
Main Level |
Laundry Room |
|
|
8'5 x 8'4 |
|
Main Level |
Pantry |
|
|
5'0 x 3'0 |
|
Main Level |
Kitchen |
|
|
15'8 x 13'0 |
|
Main Level |
Bathroom |
|
|
2-Piece |
|
Main Level |
Living Room |
|
|
16'10 x 18'0 |
|
Main Level |
Den |
|
|
11'0 x 11'7 |
|
Main Level |
Entrance |
|
|
10'4 x 11'5 |
https://www.realtor.ca/real-estate/27441316/6338-nevilane-dr-duncan-east-duncan














