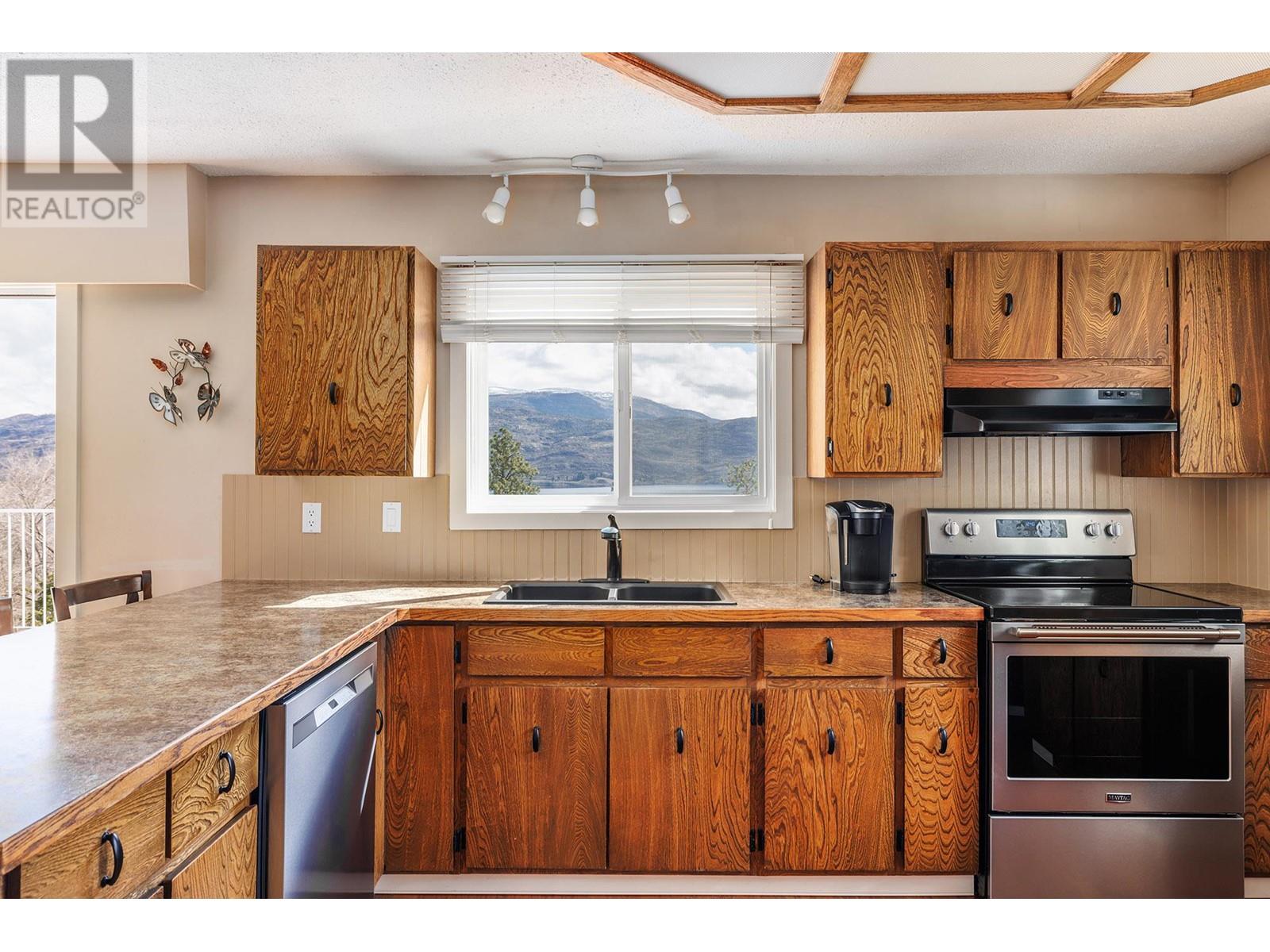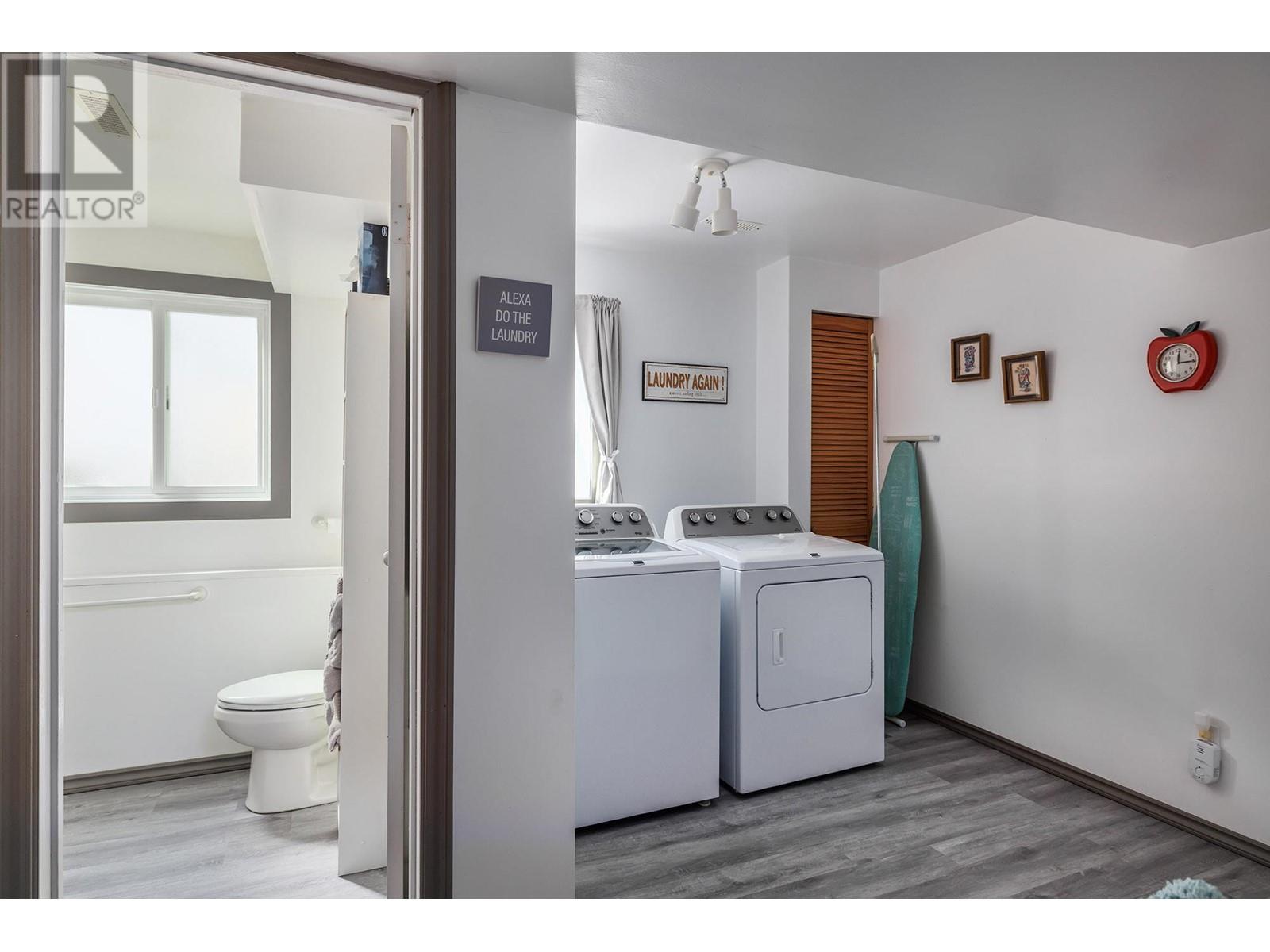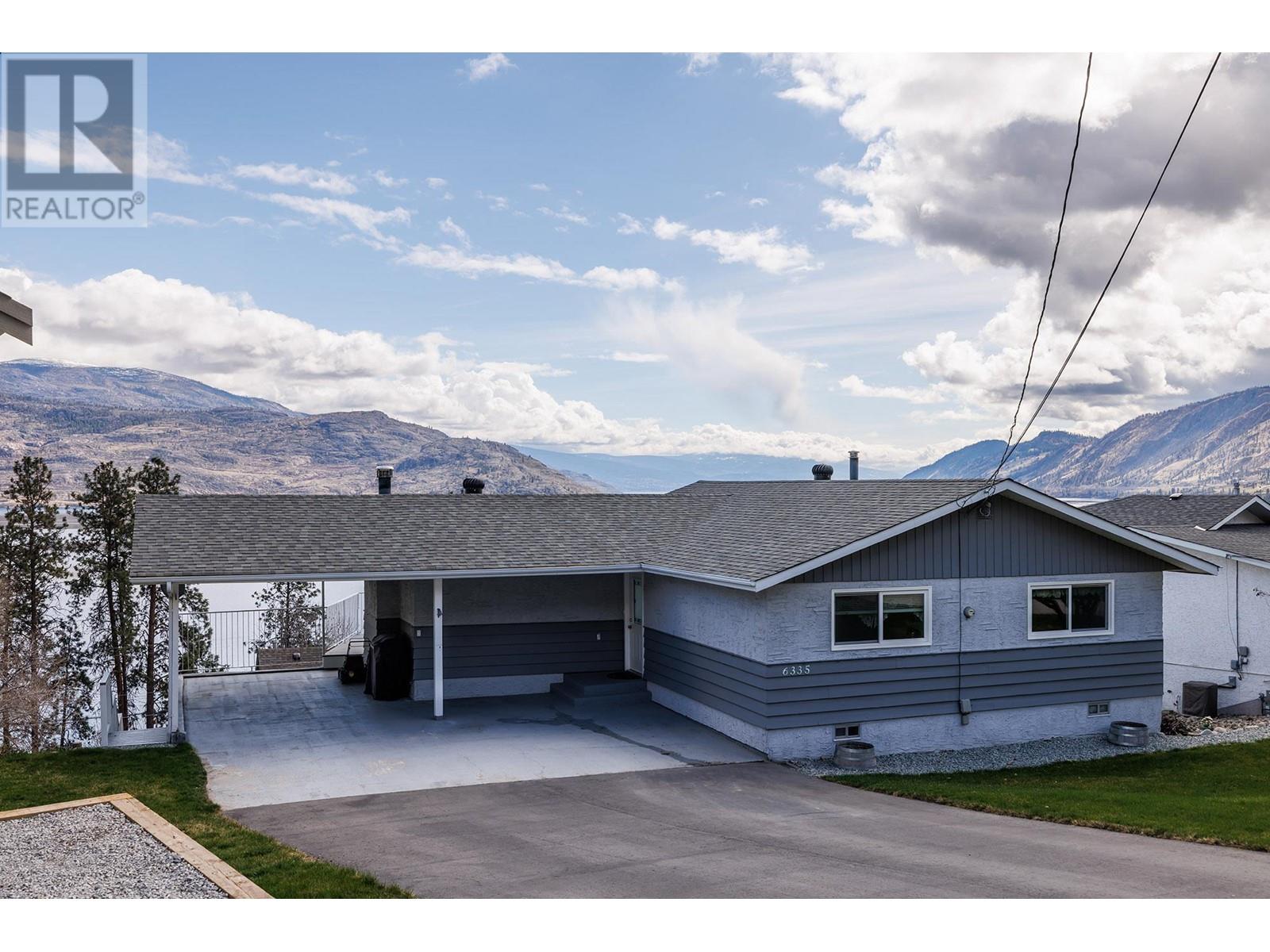3 Bedroom
2 Bathroom
2189 sqft
Ranch
Fireplace
Central Air Conditioning
Forced Air
$849,000
Escape to paradise in this stunning rancher walkout with breathtaking lake views! Wake up to stunning sunrises over Okanagan Lake and sip your morning coffee on the expansive deck. This open concept home is perfect for entertaining and creating lasting memories. Here's why you'll love it: Prime Location: Situated in desirable Peachland, with all the Okanagan Valley has to offer at your doorstep. Unbelievable Lake Views: Panoramic vistas that will take your breath away. Suite Potential: Side entrance offers the possibility for a future income suite (subject to approval). Chef's Kitchen: Modern space with new stainless steel appliances. Room for Everything: Ample space to park your boat and RV. Cozy Fireplace: Unwind by the warm glow after a long day. Open Concept Paradise: Perfect for entertaining loved ones. This is more than a house, it's a lifestyle! Don't miss your chance to own a piece of Okanagan paradise. (id:46227)
Property Details
|
MLS® Number
|
10319729 |
|
Property Type
|
Single Family |
|
Neigbourhood
|
Peachland |
|
Community Features
|
Pets Allowed, Pets Allowed With Restrictions, Rentals Allowed |
|
Parking Space Total
|
6 |
|
View Type
|
Lake View, Mountain View, Valley View, View Of Water, View (panoramic) |
Building
|
Bathroom Total
|
2 |
|
Bedrooms Total
|
3 |
|
Architectural Style
|
Ranch |
|
Basement Type
|
Full |
|
Constructed Date
|
1977 |
|
Construction Style Attachment
|
Detached |
|
Cooling Type
|
Central Air Conditioning |
|
Fireplace Fuel
|
Wood |
|
Fireplace Present
|
Yes |
|
Fireplace Type
|
Conventional |
|
Heating Type
|
Forced Air |
|
Roof Material
|
Asphalt Shingle |
|
Roof Style
|
Unknown |
|
Stories Total
|
2 |
|
Size Interior
|
2189 Sqft |
|
Type
|
House |
|
Utility Water
|
Municipal Water |
Parking
Land
|
Acreage
|
No |
|
Sewer
|
Municipal Sewage System |
|
Size Irregular
|
0.22 |
|
Size Total
|
0.22 Ac|under 1 Acre |
|
Size Total Text
|
0.22 Ac|under 1 Acre |
|
Zoning Type
|
Unknown |
Rooms
| Level |
Type |
Length |
Width |
Dimensions |
|
Basement |
Workshop |
|
|
9'6'' x 13'3'' |
|
Basement |
Utility Room |
|
|
3'3'' x 4'11'' |
|
Basement |
Den |
|
|
11'10'' x 9'3'' |
|
Basement |
Recreation Room |
|
|
12'9'' x 27'5'' |
|
Basement |
Laundry Room |
|
|
11' x 10'10'' |
|
Basement |
Bedroom |
|
|
11' x 11'3'' |
|
Basement |
3pc Bathroom |
|
|
6'9'' x 5'10'' |
|
Main Level |
Primary Bedroom |
|
|
13' x 10'5'' |
|
Main Level |
Living Room |
|
|
13'5'' x 13'10'' |
|
Main Level |
Kitchen |
|
|
14'4'' x 11'10'' |
|
Main Level |
Dining Room |
|
|
14'4'' x 13'9'' |
|
Main Level |
Bedroom |
|
|
8'1'' x 11'6'' |
|
Main Level |
4pc Bathroom |
|
|
6'9'' x 11'6'' |
https://www.realtor.ca/real-estate/27200515/6335-topham-place-peachland-peachland


























































