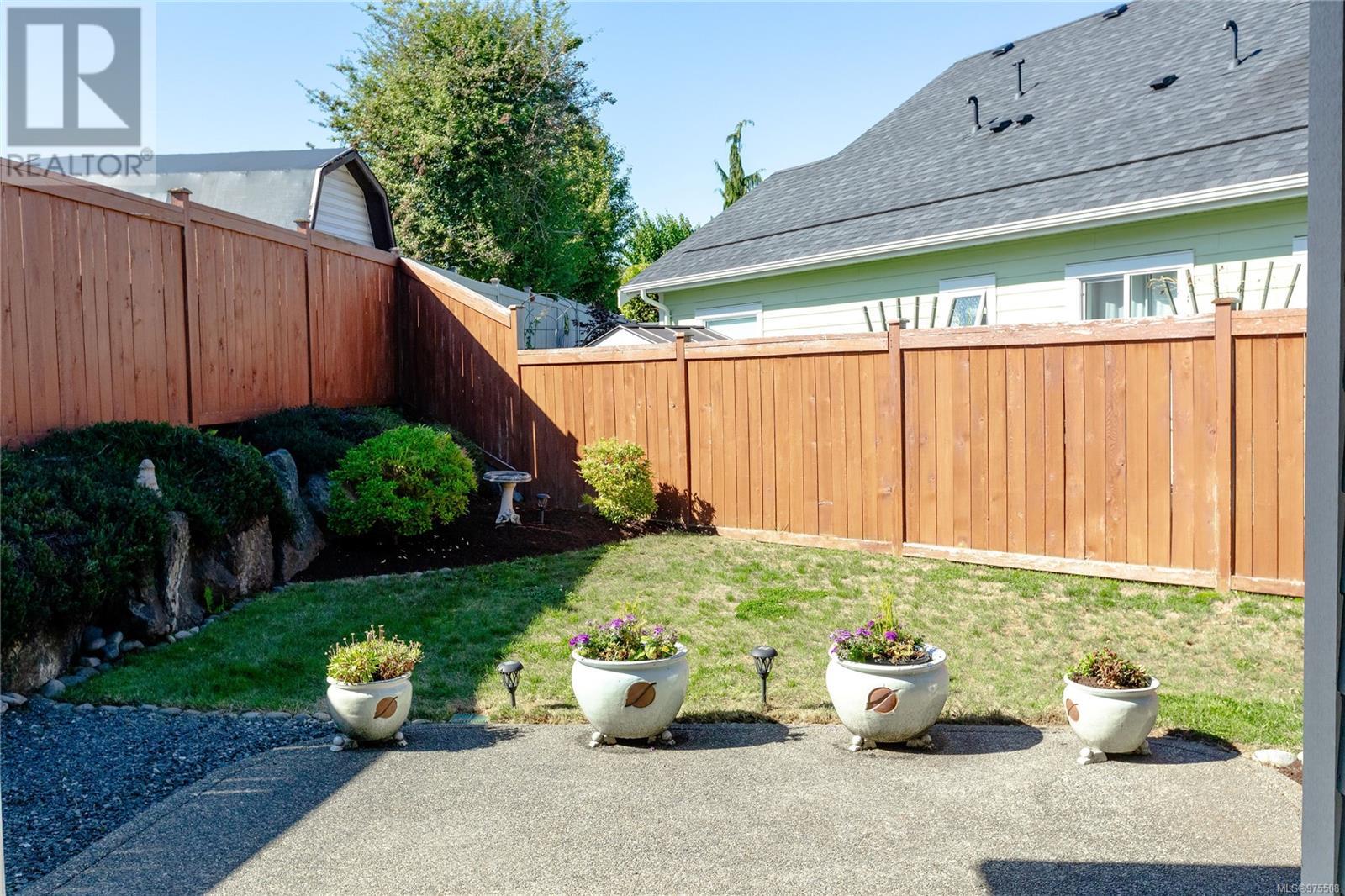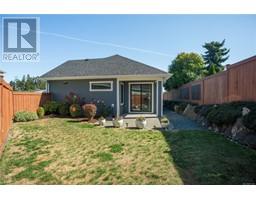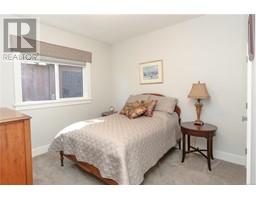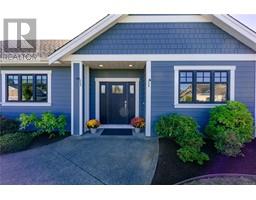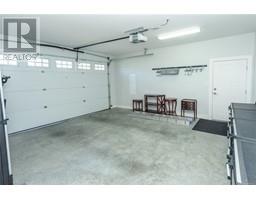3 Bedroom
2 Bathroom
2053 sqft
Fireplace
Air Conditioned
Forced Air, Heat Recovery Ventilation (Hrv)
$889,000
This beautifully designed 3-bedroom, 2-bath rancher is nestled in a quiet, family-friendly neighborhood in a cul-du-sac. Enjoy the open-concept living area flooded with natural light, perfect for entertaining. The spacious kitchen features stainless steel appliances, granite countertops. The primary suite boasts a walk-in closet and a spa-like ensuite. Outdoors, enjoy the professionally landscaped yard with a large patio areas, ideal for summer barbecues and relaxation. Additional features include a double garage, RV parking, hot water on demand, and proximity to Parksville’s stunning beaches, shopping, and parks. This meticulously maintained home is move-in ready and waiting for you! Don’t miss your chance to own a piece of West Coast paradise with the balance of Warranty. (id:46227)
Property Details
|
MLS® Number
|
975508 |
|
Property Type
|
Single Family |
|
Neigbourhood
|
Parksville |
|
Features
|
Central Location, Cul-de-sac, Curb & Gutter, Other, Marine Oriented |
|
Parking Space Total
|
1 |
|
Plan
|
Epp46466 |
|
Structure
|
Patio(s) |
Building
|
Bathroom Total
|
2 |
|
Bedrooms Total
|
3 |
|
Constructed Date
|
2018 |
|
Cooling Type
|
Air Conditioned |
|
Fireplace Present
|
Yes |
|
Fireplace Total
|
1 |
|
Heating Fuel
|
Natural Gas |
|
Heating Type
|
Forced Air, Heat Recovery Ventilation (hrv) |
|
Size Interior
|
2053 Sqft |
|
Total Finished Area
|
1492 Sqft |
|
Type
|
House |
Parking
Land
|
Acreage
|
No |
|
Size Irregular
|
5179 |
|
Size Total
|
5179 Sqft |
|
Size Total Text
|
5179 Sqft |
|
Zoning Description
|
Slr1 |
|
Zoning Type
|
Residential |
Rooms
| Level |
Type |
Length |
Width |
Dimensions |
|
Main Level |
Entrance |
|
|
8'9 x 8'1 |
|
Main Level |
Patio |
|
|
16'0 x 14'0 |
|
Main Level |
Laundry Room |
|
|
9'10 x 6'11 |
|
Main Level |
Bathroom |
|
|
4-Piece |
|
Main Level |
Bedroom |
|
|
11'2 x 9'10 |
|
Main Level |
Bedroom |
|
|
10'9 x 10'9 |
|
Main Level |
Ensuite |
|
|
4-Piece |
|
Main Level |
Primary Bedroom |
|
|
13'0 x 12'10 |
|
Main Level |
Living Room |
|
|
16'8 x 13'0 |
|
Main Level |
Dining Room |
|
|
9'0 x 7'10 |
|
Main Level |
Kitchen |
|
|
11'9 x 11'5 |
https://www.realtor.ca/real-estate/27461306/632-tilba-terr-parksville-parksville





































