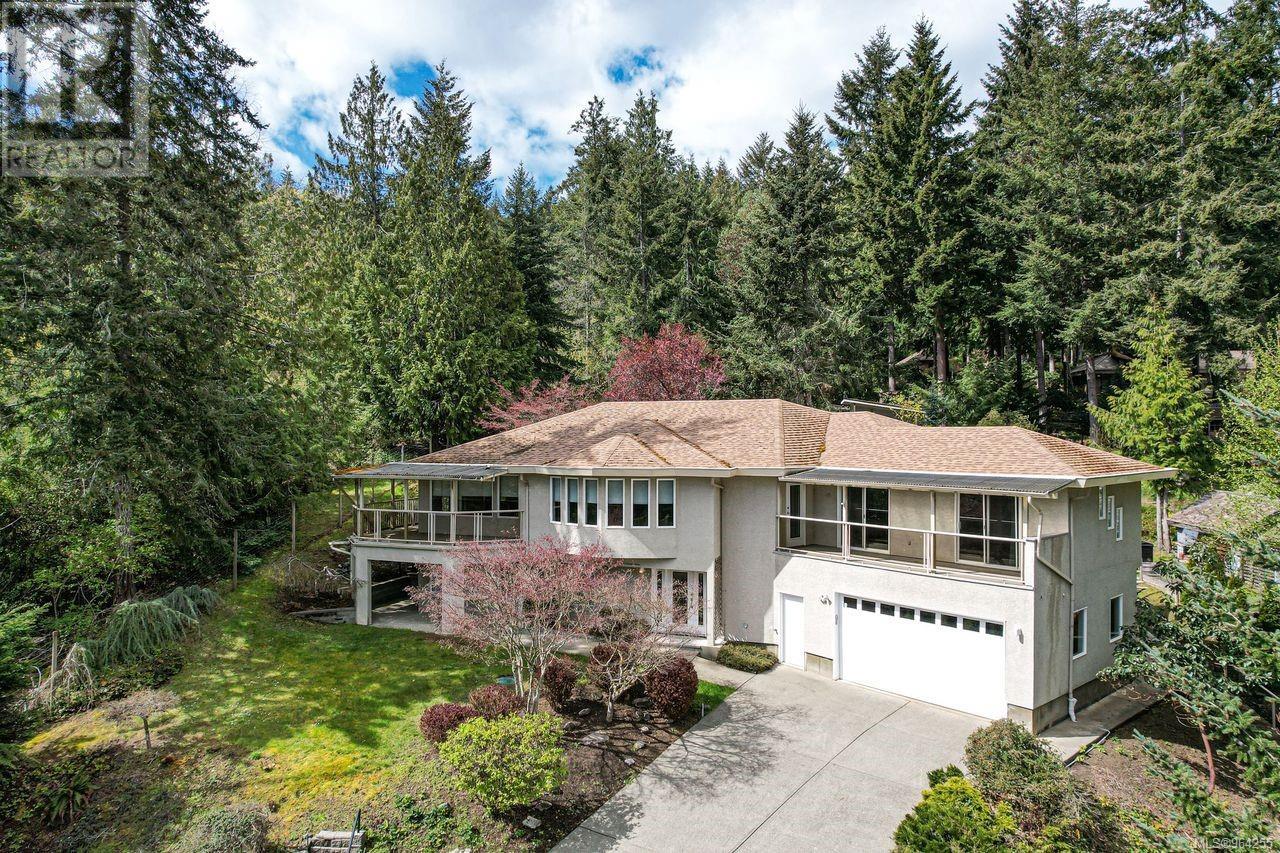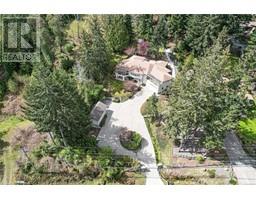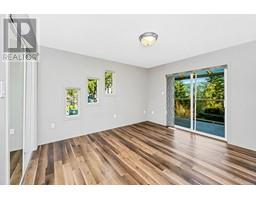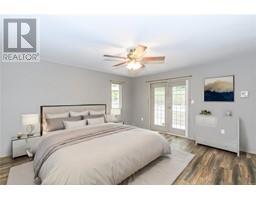4 Bedroom
5 Bathroom
5845 sqft
Contemporary
Fireplace
Air Conditioned
Heat Pump
$1,249,000
Seller motivated. Step into versatile living with this 4900-square-foot Maple Bay property. More than just a home, it’s a lifestyle choice for those who value adventure, proximity to a yacht club/marina, quick access to cities/resorts, and privacy. Set sail from the yacht club across the street, city by seaplane, or stroll to the Maple Bay Marina. A chef's delight, two gourmet kitchens, with 4 bedrooms and 5 bathrooms, versatility shines through with a one-bedroom apartment, perfect for multigenerational living or a workspace, ensuring privacy and independence for all. Included are two bonus rooms for multiple uses, beautiful landscaping, and a multifunctional studio, offering endless possibilities. The heart of the home is its gourmet kitchen, a spacious area for culinary exploration and hosting. An expansive open-plan living/dining area is ideal for entertaining. Situated in a prime coastal location, the estate adapts and flourishes with your lifestyle. (id:46227)
Property Details
|
MLS® Number
|
964255 |
|
Property Type
|
Single Family |
|
Neigbourhood
|
East Duncan |
|
Features
|
Park Setting, Private Setting, Other, Marine Oriented |
|
Parking Space Total
|
8 |
|
Plan
|
Vip54661 |
|
Structure
|
Shed, Workshop |
|
View Type
|
Ocean View |
Building
|
Bathroom Total
|
5 |
|
Bedrooms Total
|
4 |
|
Architectural Style
|
Contemporary |
|
Constructed Date
|
1993 |
|
Cooling Type
|
Air Conditioned |
|
Fireplace Present
|
Yes |
|
Fireplace Total
|
1 |
|
Heating Fuel
|
Electric |
|
Heating Type
|
Heat Pump |
|
Size Interior
|
5845 Sqft |
|
Total Finished Area
|
4948 Sqft |
|
Type
|
House |
Land
|
Access Type
|
Road Access |
|
Acreage
|
No |
|
Size Irregular
|
0.55 |
|
Size Total
|
0.55 Ac |
|
Size Total Text
|
0.55 Ac |
|
Zoning Description
|
R1 |
|
Zoning Type
|
Residential |
Rooms
| Level |
Type |
Length |
Width |
Dimensions |
|
Lower Level |
Mud Room |
|
|
10'1 x 8'4 |
|
Lower Level |
Storage |
|
|
9'1 x 6'2 |
|
Lower Level |
Bonus Room |
|
|
23'8 x 12'10 |
|
Lower Level |
Laundry Room |
|
|
16'7 x 11'9 |
|
Lower Level |
Kitchen |
|
|
12'5 x 11'6 |
|
Lower Level |
Bonus Room |
|
|
11'2 x 6'3 |
|
Lower Level |
Bedroom |
|
|
13'11 x 12'5 |
|
Lower Level |
Living Room |
|
|
18'4 x 12'3 |
|
Lower Level |
Dining Room |
|
|
12'3 x 9'8 |
|
Lower Level |
Entrance |
|
|
17'1 x 15'10 |
|
Lower Level |
Storage |
22 ft |
|
22 ft x Measurements not available |
|
Lower Level |
Bathroom |
|
|
4-Piece |
|
Lower Level |
Bathroom |
|
|
3-Piece |
|
Main Level |
Balcony |
|
|
20'8 x 8'1 |
|
Main Level |
Balcony |
|
|
12'7 x 6'1 |
|
Main Level |
Balcony |
|
|
25'0 x 5'10 |
|
Main Level |
Pantry |
|
|
10'5 x 8'2 |
|
Main Level |
Dining Room |
|
|
14'7 x 12'10 |
|
Main Level |
Eating Area |
|
|
12'5 x 9'9 |
|
Main Level |
Kitchen |
|
|
14'6 x 12'7 |
|
Main Level |
Family Room |
|
|
17'0 x 13'4 |
|
Main Level |
Living Room |
|
|
28'8 x 19'7 |
|
Main Level |
Bedroom |
|
|
12'9 x 11'10 |
|
Main Level |
Bedroom |
|
|
12'1 x 11'10 |
|
Main Level |
Primary Bedroom |
|
|
15'4 x 14'5 |
|
Main Level |
Ensuite |
|
|
4-Piece |
|
Main Level |
Bathroom |
|
|
2-Piece |
|
Main Level |
Bathroom |
|
|
4-Piece |
|
Other |
Storage |
|
|
23'8 x 7'3 |
|
Other |
Studio |
|
|
11'4 x 11'4 |
https://www.realtor.ca/real-estate/26916868/6318-genoa-bay-rd-duncan-east-duncan










































































































