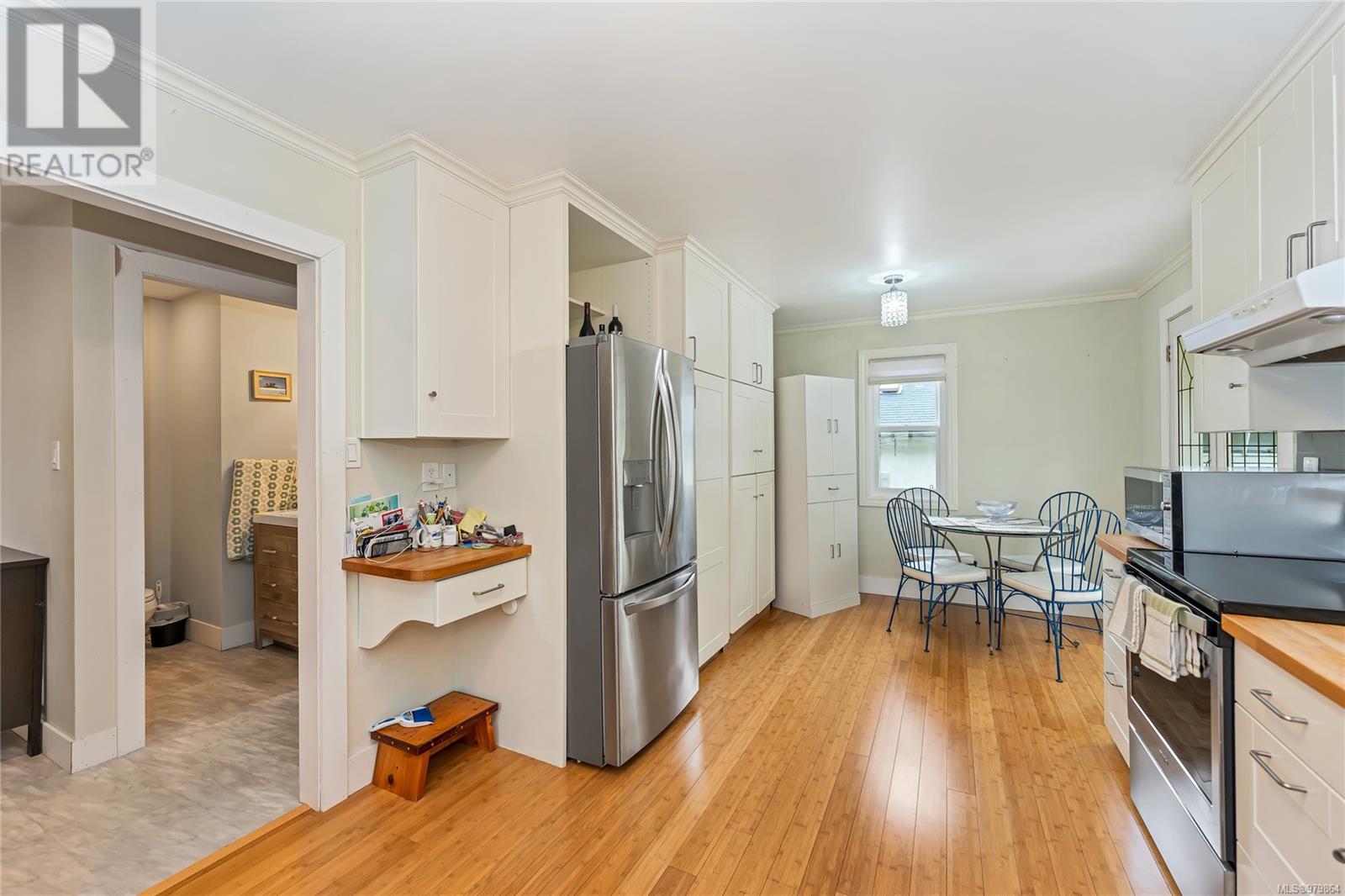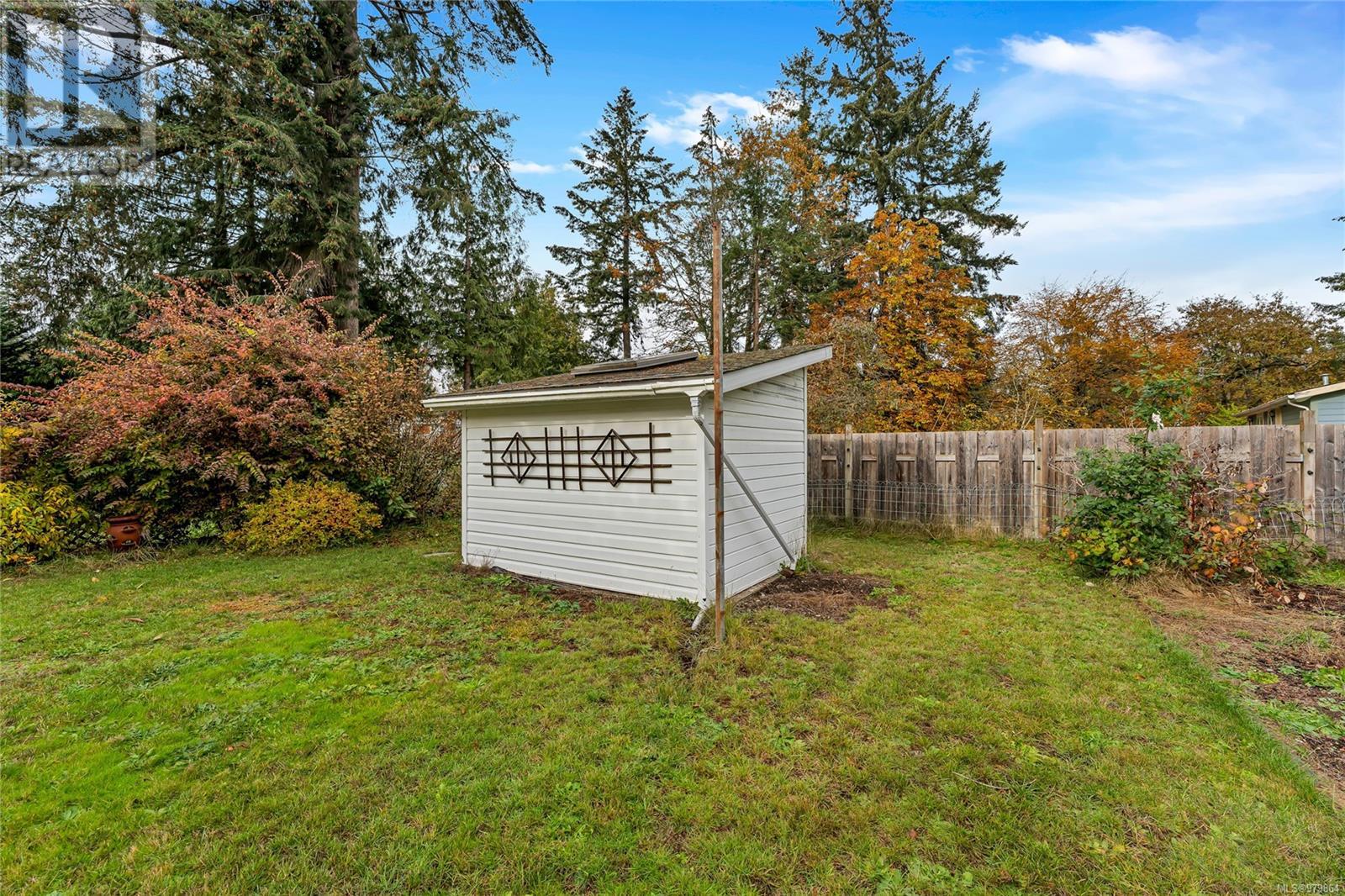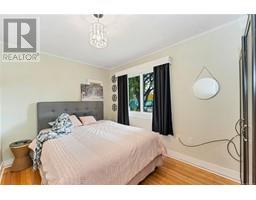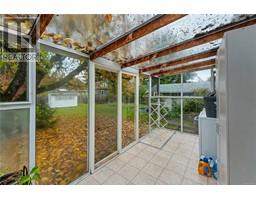2 Bedroom
2 Bathroom
1019 sqft
Fireplace
Air Conditioned
Heat Pump
$629,900
Welcome to 631 Brownsey Ave. This wonderfully updated 2-bed, 2-bath rancher offers 907 finished sq.ft and sits on a 0.20 acre lot located in central Duncan, just steps from Queen Margaret's School! Close to grocery stores, transit, shopping, and soon-to-be-built medical clinic. You’ll be sure to enjoy the original hardwood floors and luxurious main bathroom /w double sinks and soaker tub. The yard offers tons of parking, a large backyard that gets tons of sun for gardening, and plenty of storage with the garage and garden shed. Updates include new bathrooms, windows, and kitchen. Recent zoning bylaw changes allow for 4-plex. (id:46227)
Property Details
|
MLS® Number
|
979864 |
|
Property Type
|
Single Family |
|
Neigbourhood
|
West Duncan |
|
Features
|
Other |
|
Parking Space Total
|
3 |
|
Structure
|
Workshop |
Building
|
Bathroom Total
|
2 |
|
Bedrooms Total
|
2 |
|
Appliances
|
Refrigerator, Stove, Washer, Dryer |
|
Constructed Date
|
1940 |
|
Cooling Type
|
Air Conditioned |
|
Fireplace Present
|
Yes |
|
Fireplace Total
|
1 |
|
Heating Fuel
|
Propane |
|
Heating Type
|
Heat Pump |
|
Size Interior
|
1019 Sqft |
|
Total Finished Area
|
907 Sqft |
|
Type
|
House |
Land
|
Access Type
|
Road Access |
|
Acreage
|
No |
|
Size Irregular
|
8700 |
|
Size Total
|
8700 Sqft |
|
Size Total Text
|
8700 Sqft |
|
Zoning Description
|
R1 |
|
Zoning Type
|
Residential |
Rooms
| Level |
Type |
Length |
Width |
Dimensions |
|
Main Level |
Bathroom |
|
|
5'4 x 4'8 |
|
Main Level |
Storage |
|
|
11'8 x 5'4 |
|
Main Level |
Other |
|
|
7'7 x 13'9 |
|
Main Level |
Primary Bedroom |
|
|
8'7 x 11'11 |
|
Main Level |
Living Room |
|
|
15'5 x 15'4 |
|
Main Level |
Kitchen |
|
|
10'7 x 12'10 |
|
Main Level |
Dining Room |
|
|
7'11 x 5'10 |
|
Main Level |
Bedroom |
|
|
6'11 x 8'6 |
|
Main Level |
Bathroom |
|
|
12'5 x 10'2 |
https://www.realtor.ca/real-estate/27603297/631-brownsey-ave-duncan-west-duncan














































