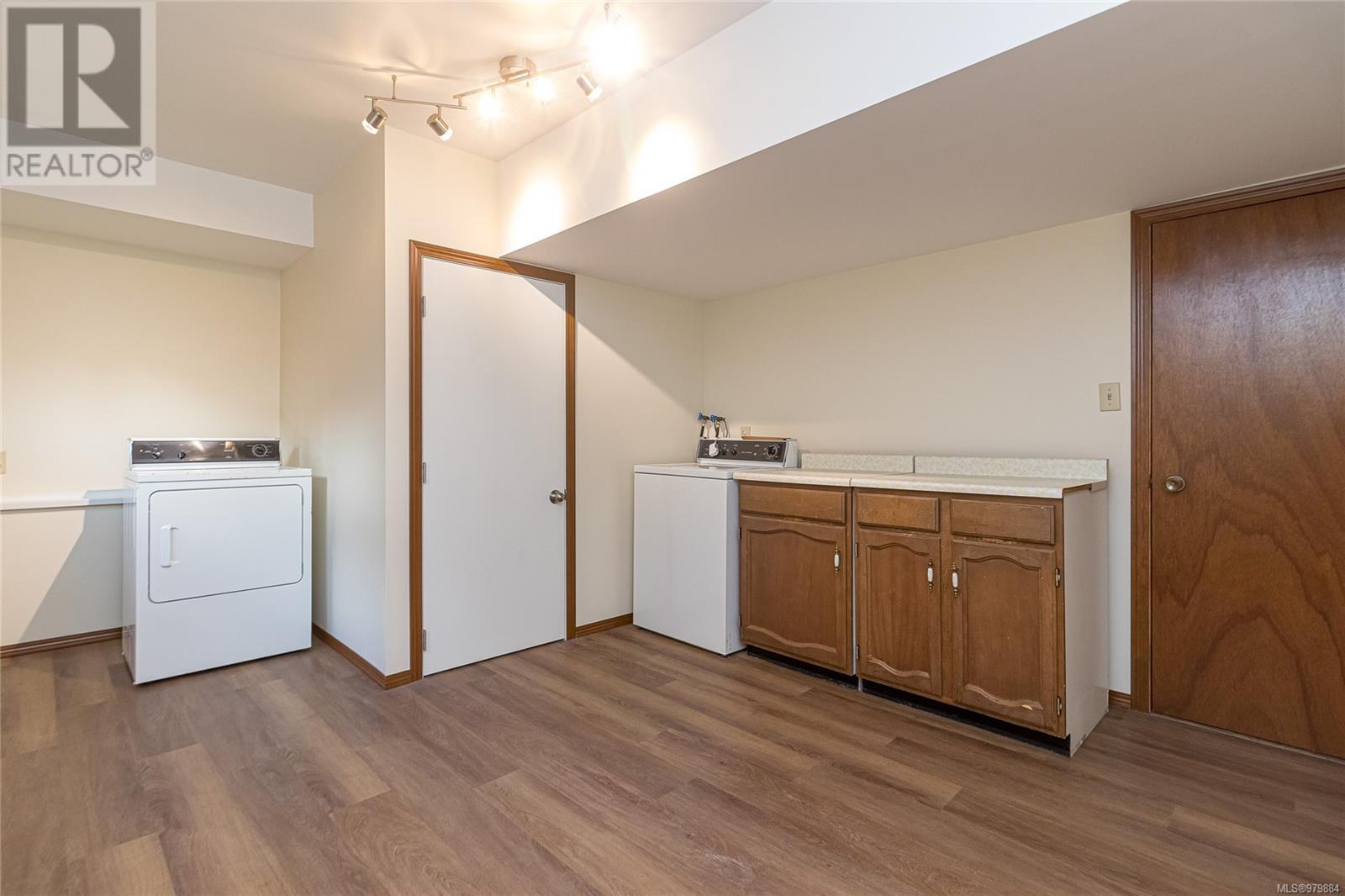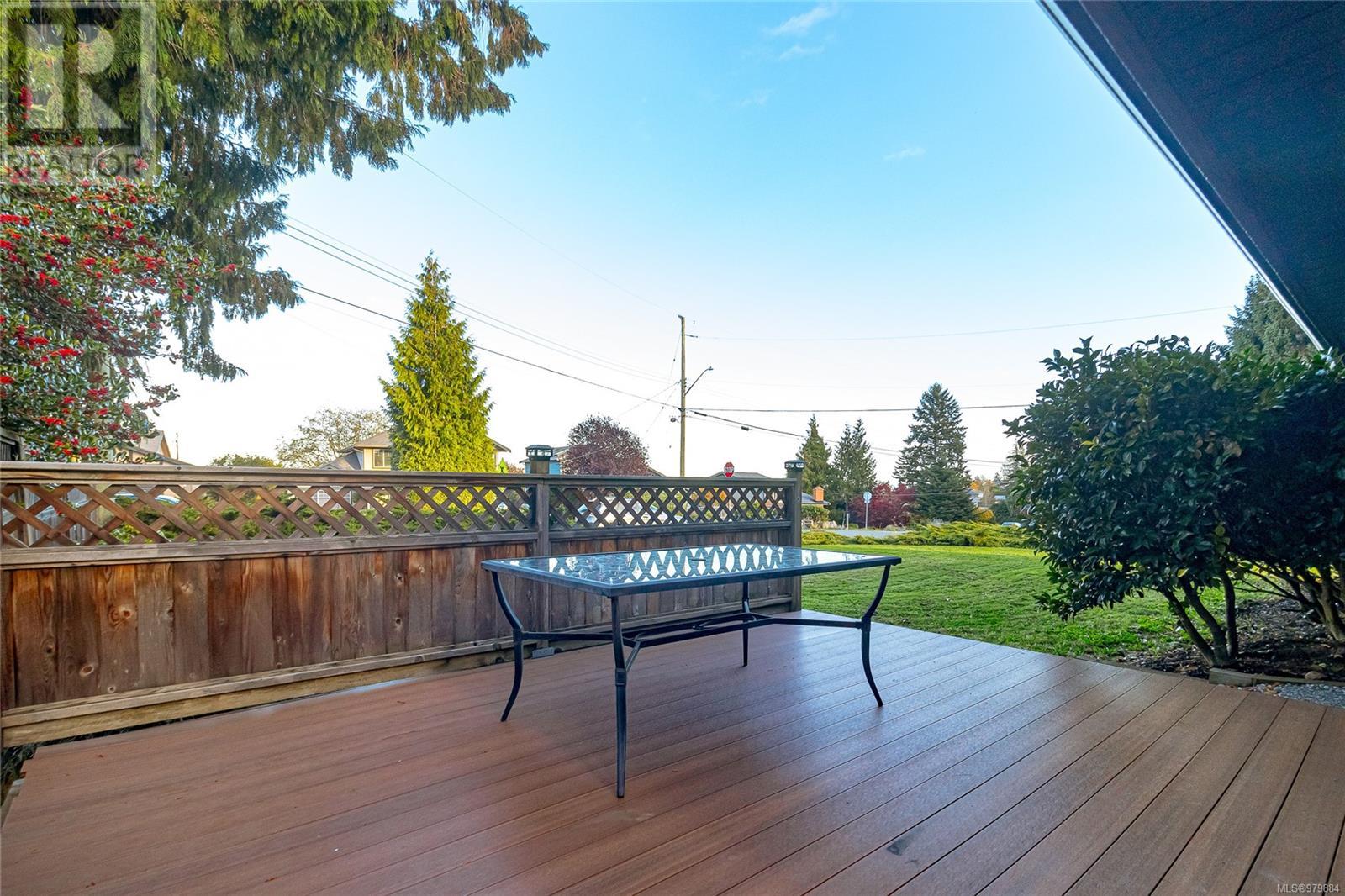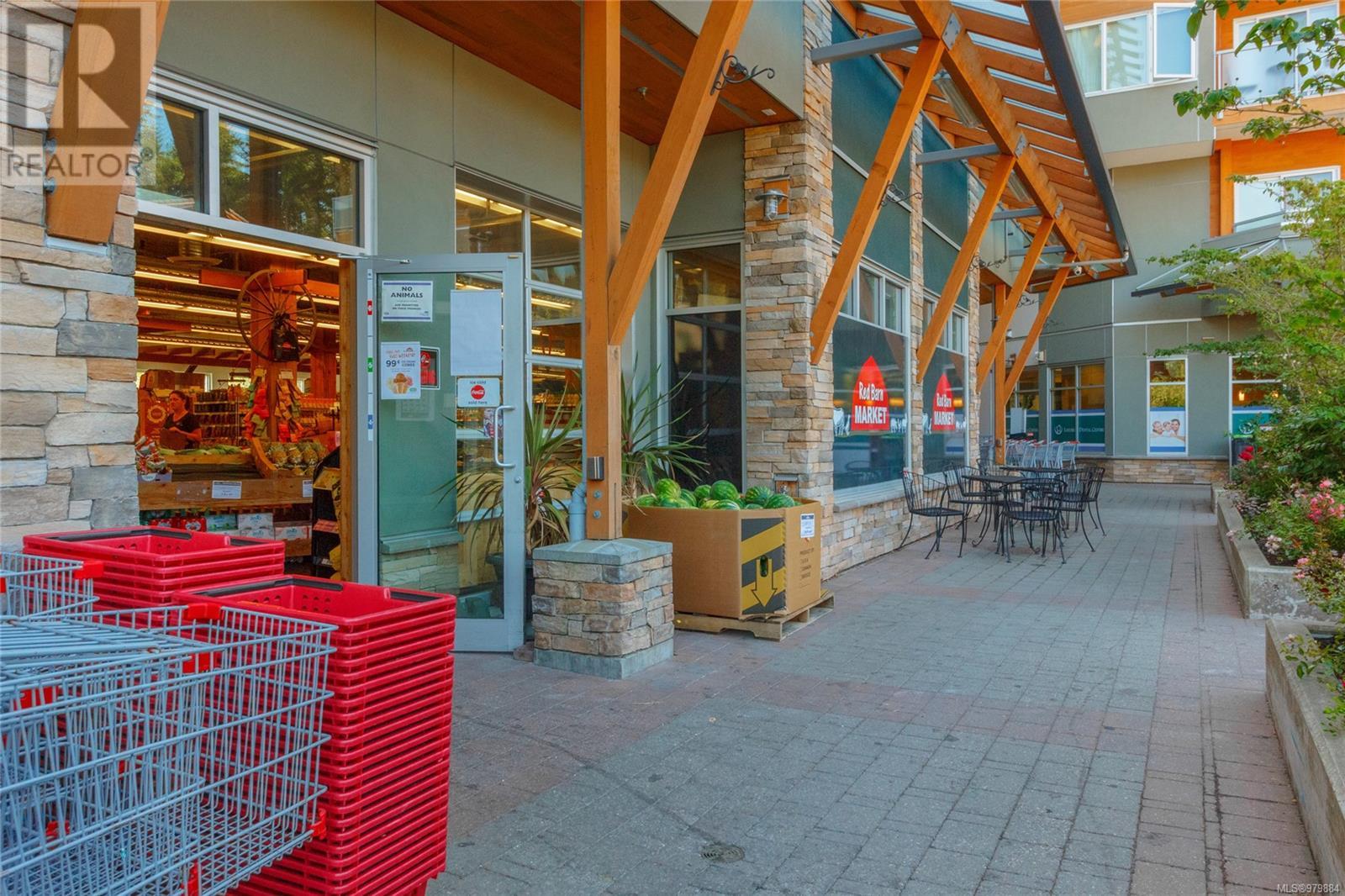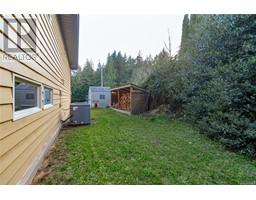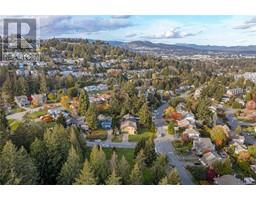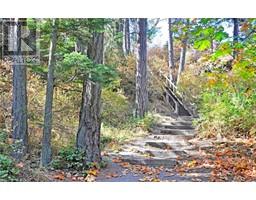3 Bedroom
3 Bathroom
2683 sqft
Fireplace
Air Conditioned
Forced Air, Heat Pump
$999,800
Great starter home in a fabulous Triangle Mountain location in Colwood located on a large corner lot in a very quiet area with pleasant views of Mt. Baker, the ocean and downtown Victoria. Solid 1986 built 2 level family home with 3 beds, 3 baths, over 2600 sq/ft. Nice oak kitchen with ample storage, eating area, dining room, livingroom with wood F/P, and a familyroom area all on main floor with large windows allowing in natural light and facing the front balcony to take advantage of the views. Primary bedroom has 3 piece ensuite, soaker tub & walk in closet. Downstairs has a large rec room with a cozy woodstove, updated flooring, an additional 4 pc. bath, den or 4th bedroom, and laundry area. Updated windows. Large oversized double garage. Garden shed, mainly level yard. On septic, but Sewer is close to the property. Nice park/play area across the street, close to walking trails, red barn, schools, and Royal Bay other amenities. 5 minutes to Belmont Market and all Westshore amenities. (id:46227)
Property Details
|
MLS® Number
|
979884 |
|
Property Type
|
Single Family |
|
Neigbourhood
|
Triangle |
|
Features
|
Level Lot, Corner Site, Other |
|
Parking Space Total
|
4 |
|
Plan
|
Vip35838 |
|
Structure
|
Patio(s) |
|
View Type
|
City View, Mountain View, Ocean View |
Building
|
Bathroom Total
|
3 |
|
Bedrooms Total
|
3 |
|
Constructed Date
|
1986 |
|
Cooling Type
|
Air Conditioned |
|
Fireplace Present
|
Yes |
|
Fireplace Total
|
2 |
|
Heating Fuel
|
Electric, Wood, Other |
|
Heating Type
|
Forced Air, Heat Pump |
|
Size Interior
|
2683 Sqft |
|
Total Finished Area
|
2683 Sqft |
|
Type
|
House |
Land
|
Acreage
|
No |
|
Size Irregular
|
7501 |
|
Size Total
|
7501 Sqft |
|
Size Total Text
|
7501 Sqft |
|
Zoning Type
|
Residential |
Rooms
| Level |
Type |
Length |
Width |
Dimensions |
|
Lower Level |
Patio |
|
|
16'4 x 11'8 |
|
Lower Level |
Recreation Room |
|
|
23'0 x 15'3 |
|
Lower Level |
Laundry Room |
|
|
16'7 x 12'2 |
|
Lower Level |
Bathroom |
|
|
4-Piece |
|
Lower Level |
Den |
|
|
10'2 x 17'2 |
|
Lower Level |
Entrance |
|
|
7'0 x 5'3 |
|
Main Level |
Ensuite |
|
|
3-Piece |
|
Main Level |
Primary Bedroom |
|
|
13'6 x 15'0 |
|
Main Level |
Bathroom |
|
|
3-Piece |
|
Main Level |
Bedroom |
|
|
10'0 x 11'7 |
|
Main Level |
Bedroom |
|
|
10'2 x 10'1 |
|
Main Level |
Dining Room |
|
|
10'1 x 13'3 |
|
Main Level |
Living Room |
|
|
18'10 x 19'2 |
|
Main Level |
Kitchen |
|
|
11'5 x 11'4 |
|
Main Level |
Dining Nook |
|
|
12'0 x 8'7 |
|
Main Level |
Balcony |
|
|
11'4 x 3'3 |
https://www.realtor.ca/real-estate/27630326/630-hope-rd-colwood-triangle




























