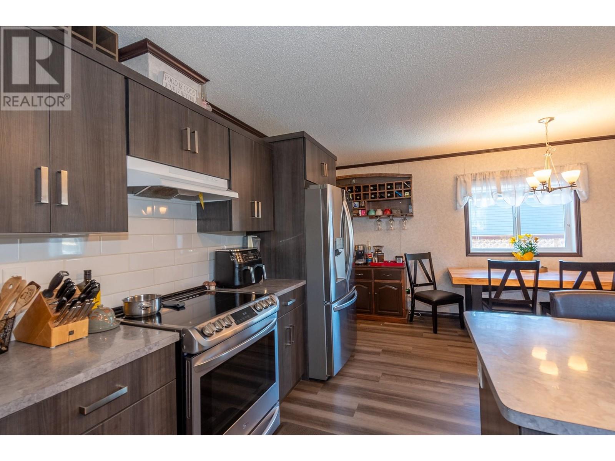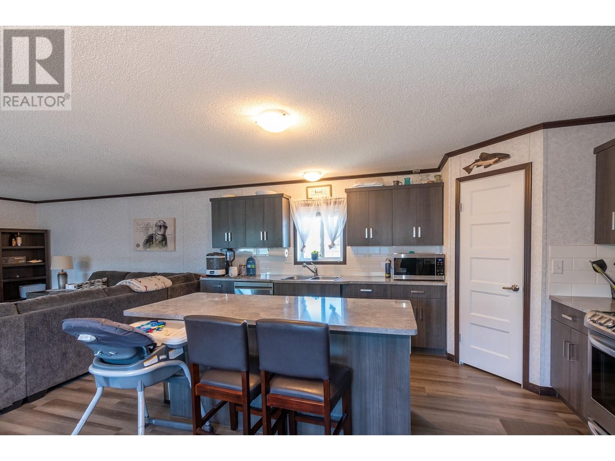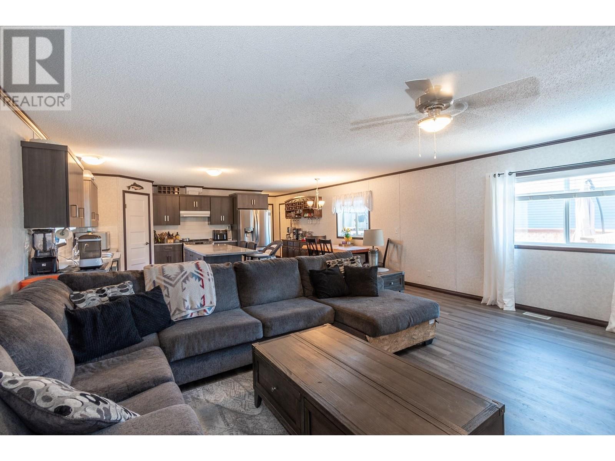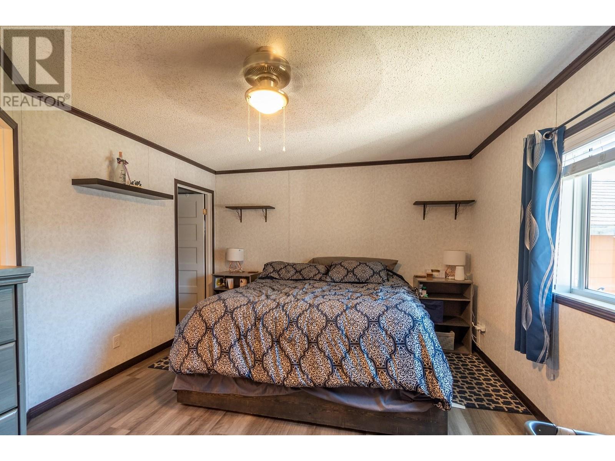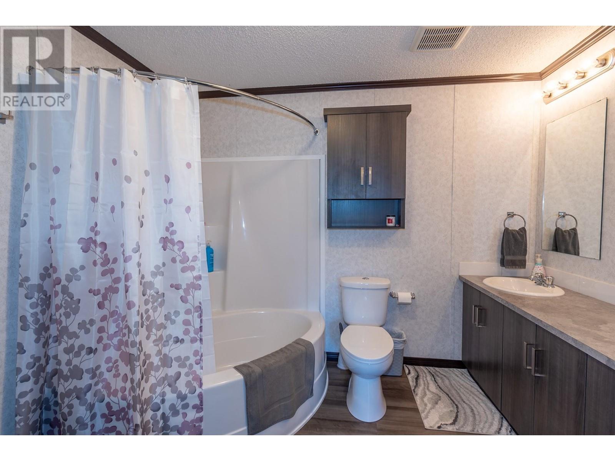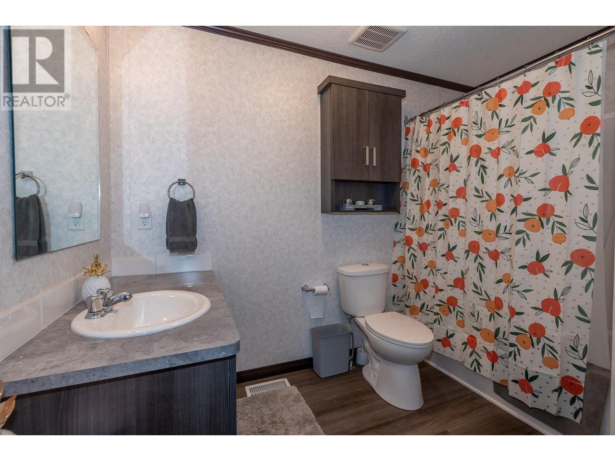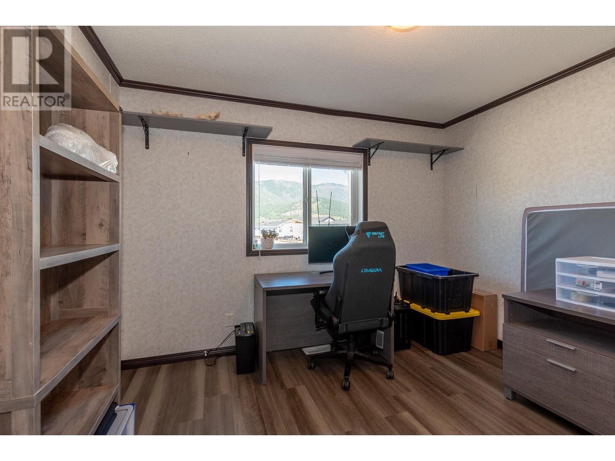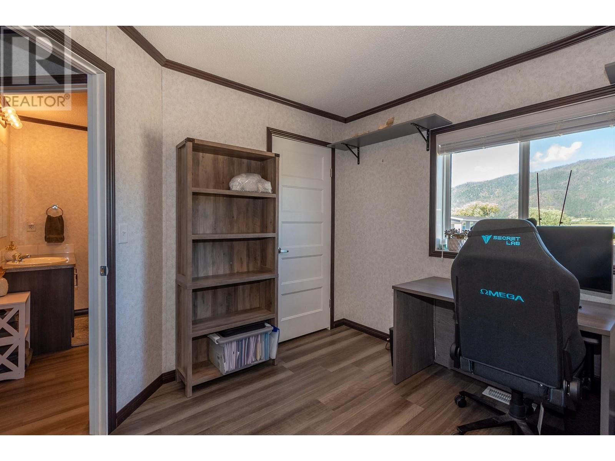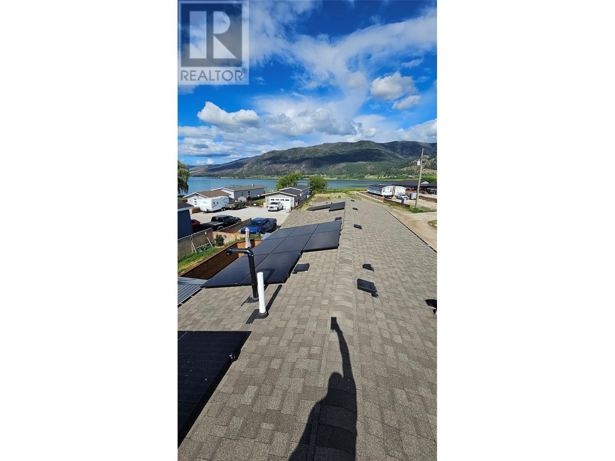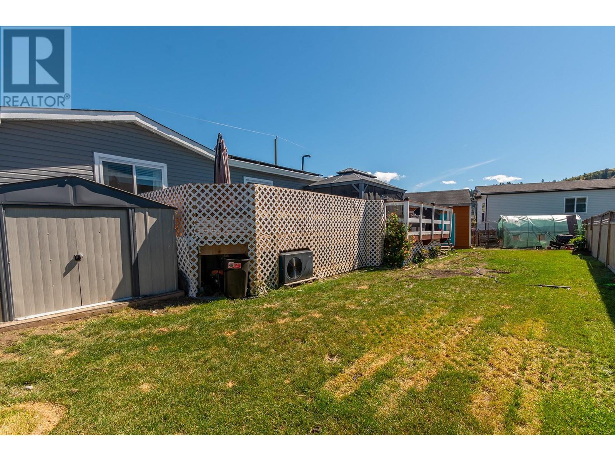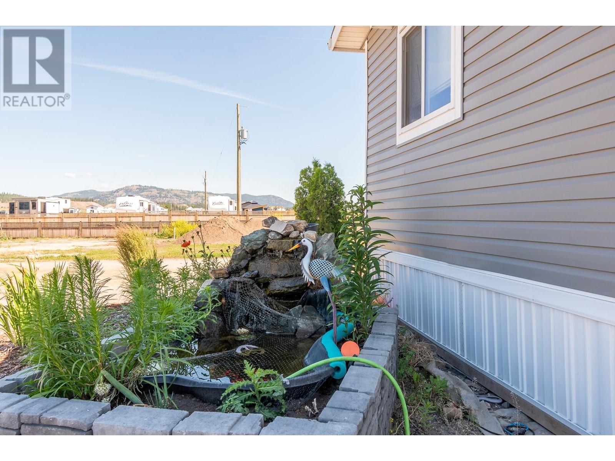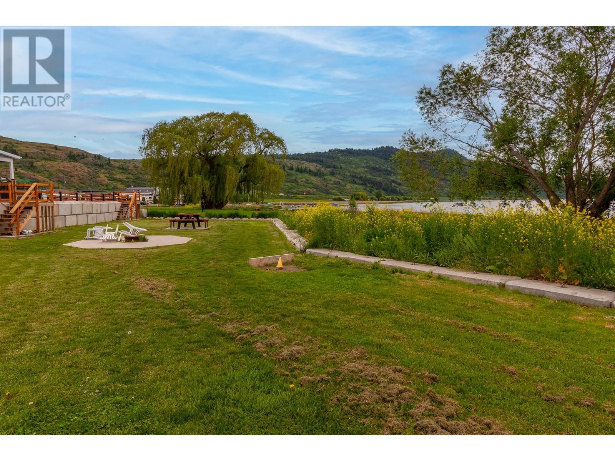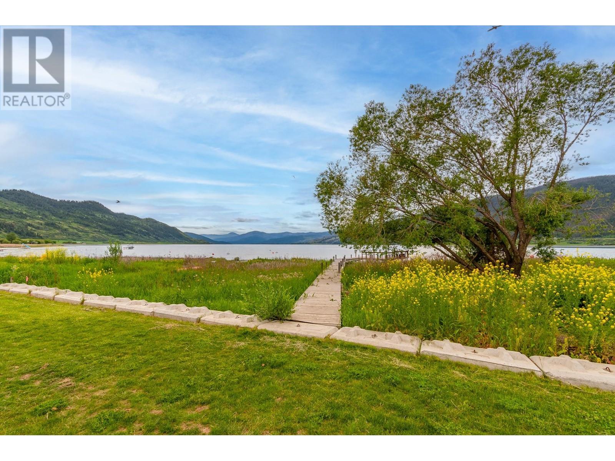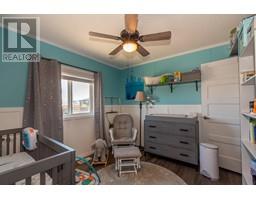3 Bedroom
2 Bathroom
1497 sqft
Above Ground Pool, Outdoor Pool, Pool
Forced Air, See Remarks
Other
Level
$425,000Maintenance, Pad Rental
$540 Monthly
Live the Okanagan dream at an affordable price with Lake access, Buoy on Okanagan Lake & private outdoor pool in your yard! Spacious 3 Bedroom double wide in Louis Brothers Landing MHP. Open concept living with a dream chef's kitchen complete with large island, ample storage & Induction stove. Generous size primary bedroom with WIC & ensuite w oversized tub / shower. Laundry room with additional storage and freezer. Functional layout w 2 secondary bedrooms & full bath on the opposite side of the home. Good size yard, deck & gazebo next to your own outdoor pool! BONUS home has solar panels for electricity and to heat the outdoor pool! Curb appeal in front with a pond feature. Reverse osmosis system to home & fridge. Enjoy lakefront access to Okanagan Lake in this newer Vernon park. No age restriction. Pets are welcome with park approval. Rentals not allowed. Room on the lot to put up a 20x24 garage with park approval. Pad rental $540 / month incl water, garbage & road maintenance. Optional RV / Boat parking for $50 / month. Community picnic area has tables, fire pit & 2 docks to enjoy Okanagan Lake! A peaceful Okanagan Retreat only a short drive to Golf and close to Vernon for convenient access to amenities. Don't miss out, book your showing today! (id:46227)
Property Details
|
MLS® Number
|
10328622 |
|
Property Type
|
Single Family |
|
Neigbourhood
|
Swan Lake West |
|
Amenities Near By
|
Park, Recreation |
|
Community Features
|
Pets Allowed, Pets Allowed With Restrictions |
|
Features
|
Level Lot, Central Island |
|
Parking Space Total
|
2 |
|
Pool Type
|
Above Ground Pool, Outdoor Pool, Pool |
|
View Type
|
Lake View, Mountain View, View (panoramic) |
|
Water Front Type
|
Other |
Building
|
Bathroom Total
|
2 |
|
Bedrooms Total
|
3 |
|
Appliances
|
Refrigerator, Dishwasher, Dryer, Range - Electric, Freezer, Washer, Water Purifier |
|
Constructed Date
|
2021 |
|
Exterior Finish
|
Vinyl Siding |
|
Flooring Type
|
Vinyl |
|
Foundation Type
|
None |
|
Heating Type
|
Forced Air, See Remarks |
|
Roof Material
|
Asphalt Shingle |
|
Roof Style
|
Unknown |
|
Stories Total
|
1 |
|
Size Interior
|
1497 Sqft |
|
Type
|
Manufactured Home |
|
Utility Water
|
Community Water System |
Parking
Land
|
Access Type
|
Easy Access |
|
Acreage
|
No |
|
Land Amenities
|
Park, Recreation |
|
Landscape Features
|
Level |
|
Sewer
|
Septic Tank |
|
Size Total Text
|
Under 1 Acre |
|
Zoning Type
|
Unknown |
Rooms
| Level |
Type |
Length |
Width |
Dimensions |
|
Main Level |
Laundry Room |
|
|
10'10'' x 7'3'' |
|
Main Level |
Mud Room |
|
|
7'8'' x 7'8'' |
|
Main Level |
4pc Bathroom |
|
|
9'11'' x 8'3'' |
|
Main Level |
Living Room |
|
|
18'8'' x 14'8'' |
|
Main Level |
Dining Room |
|
|
15'9'' x 5'10'' |
|
Main Level |
Kitchen |
|
|
15'9'' x 12'10'' |
|
Main Level |
4pc Ensuite Bath |
|
|
15'4'' x 12'1'' |
|
Main Level |
Primary Bedroom |
|
|
15'4'' x 12'1'' |
|
Main Level |
Bedroom |
|
|
10'10'' x 10'1'' |
|
Main Level |
Bedroom |
|
|
9'10'' x 11'1'' |
https://www.realtor.ca/real-estate/27654127/63-antoine-road-unit-123-vernon-swan-lake-west









