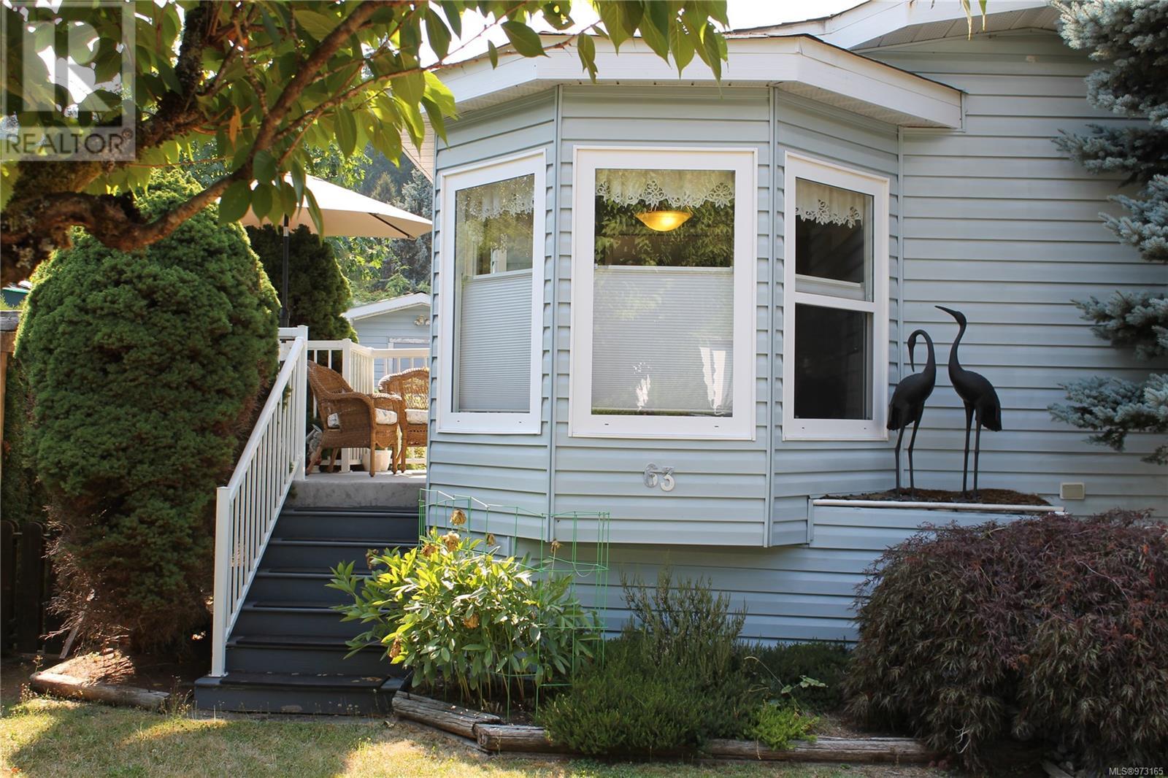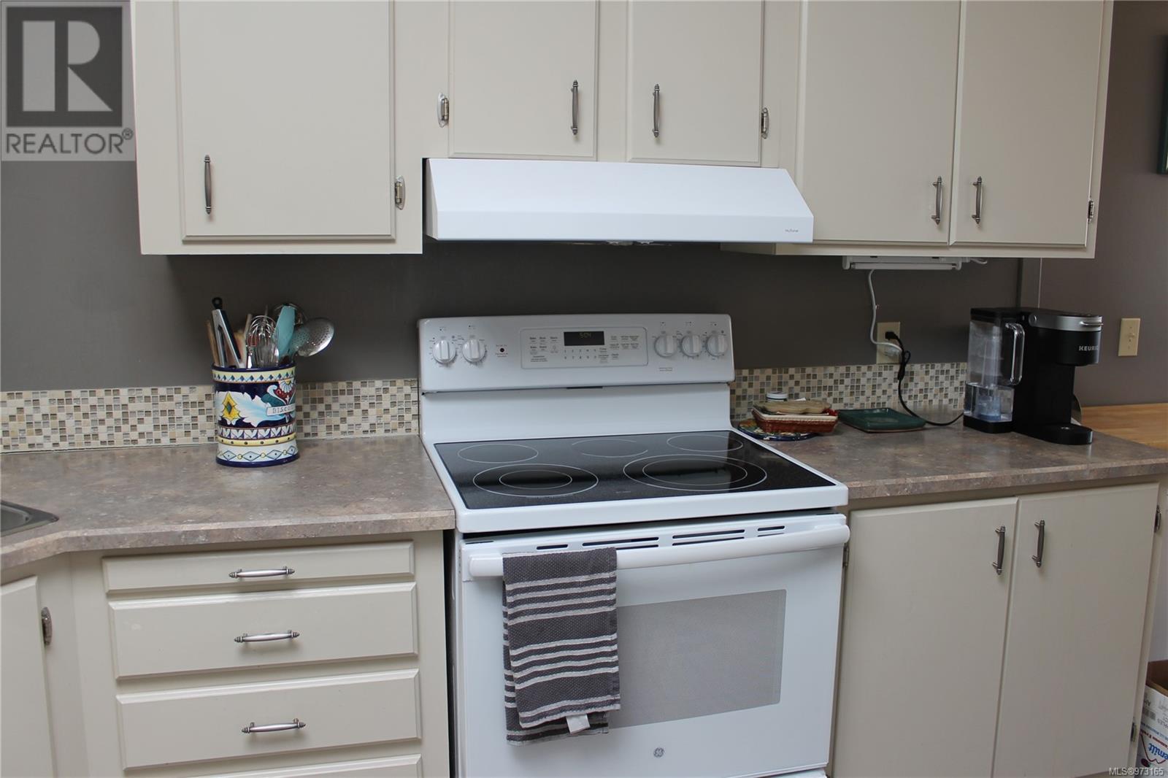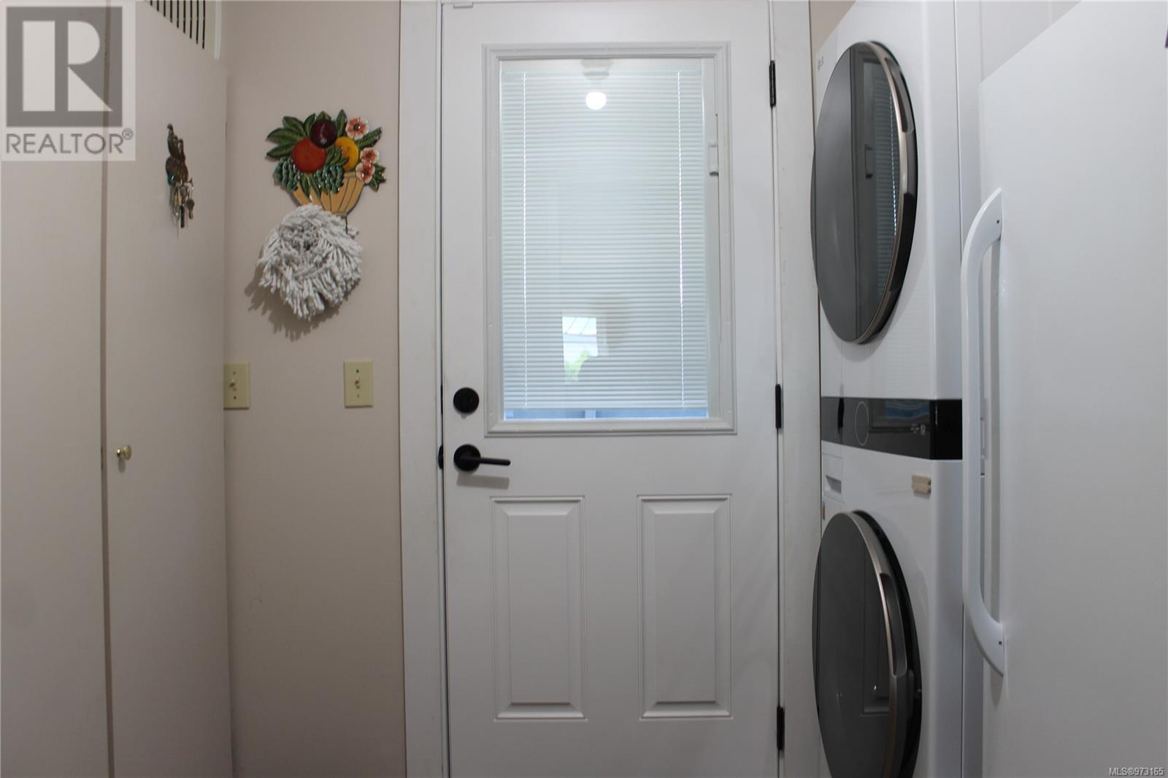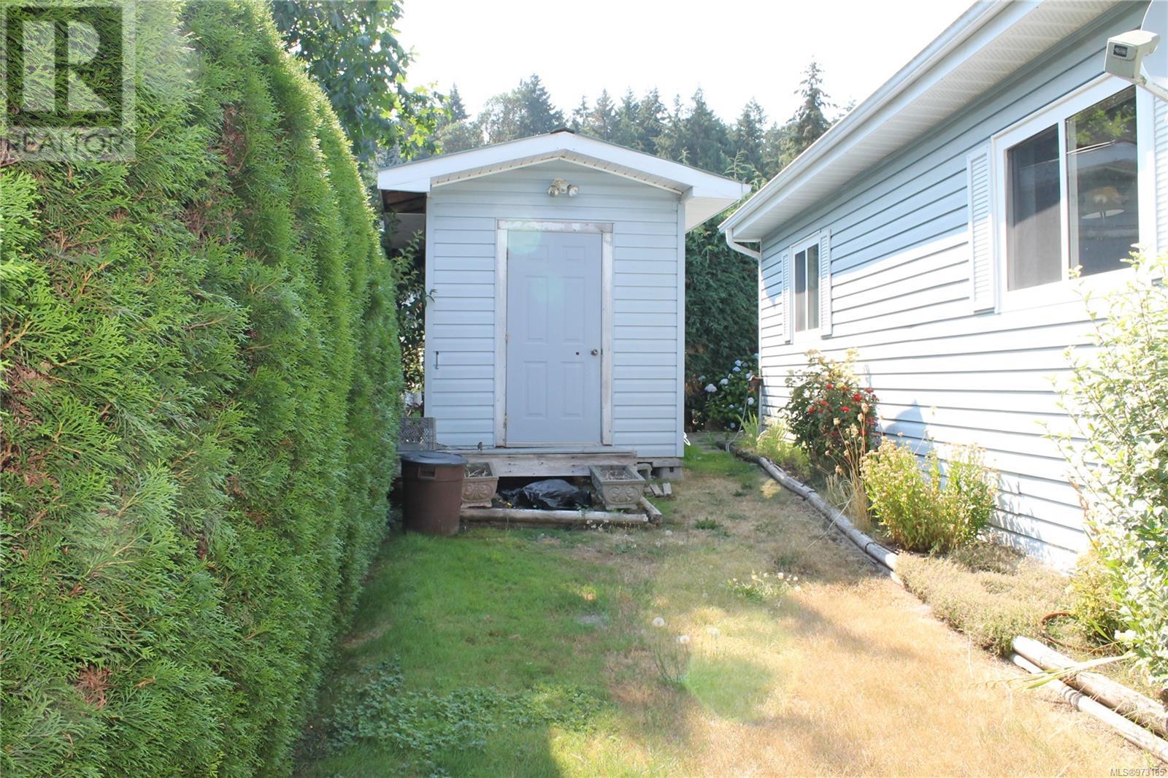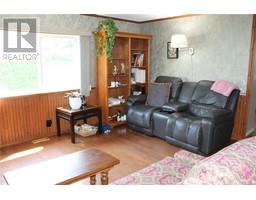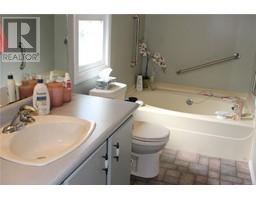2 Bedroom
2 Bathroom
1468 sqft
Air Conditioned
Forced Air, Heat Pump
$350,000Maintenance,
$650 Monthly
Spacious Double Wide In Springwood Park. This 1,468 sq ft home from 1990, has vaulted ceilings and an excellent floor plan. There is a big living room with large windows to let in the light, dining area & kitchen with an eating nook, as well as a large separate family room with built-in cabinets. The big master bedroom has a 3 piece ensuite with soaker tub and there is a second bedroom & 4 piece bathroom. Other features include engineered hardwood floors, heat pump and electric furnace, newer workshop/shed, HWT & a brand new fridge. There is a nice private sunny backyard, seating on the deck & second shed. This is a 55+ park which allows 2 pets (under 30lb's) with park approval. Close to Mill Bay & Cobble Hill shopping & restaurants, hiking & easy access to Victoria. This one owner home is now looking for the next people to call this place home. (id:46227)
Property Details
|
MLS® Number
|
973165 |
|
Property Type
|
Single Family |
|
Neigbourhood
|
Cobble Hill |
|
Community Features
|
Pets Allowed With Restrictions, Age Restrictions |
|
Features
|
Level Lot, Other, Marine Oriented |
|
Parking Space Total
|
2 |
|
Structure
|
Shed, Workshop |
Building
|
Bathroom Total
|
2 |
|
Bedrooms Total
|
2 |
|
Constructed Date
|
1990 |
|
Cooling Type
|
Air Conditioned |
|
Heating Fuel
|
Electric |
|
Heating Type
|
Forced Air, Heat Pump |
|
Size Interior
|
1468 Sqft |
|
Total Finished Area
|
1468 Sqft |
|
Type
|
Manufactured Home |
Parking
Land
|
Acreage
|
No |
|
Size Irregular
|
1307 |
|
Size Total
|
1307 Sqft |
|
Size Total Text
|
1307 Sqft |
|
Zoning Type
|
Residential |
Rooms
| Level |
Type |
Length |
Width |
Dimensions |
|
Main Level |
Entrance |
|
|
8'8 x 4'7 |
|
Main Level |
Laundry Room |
|
|
10'2 x 8'0 |
|
Main Level |
Bathroom |
|
|
4-Piece |
|
Main Level |
Bedroom |
|
|
11'3 x 8'8 |
|
Main Level |
Ensuite |
|
|
3-Piece |
|
Main Level |
Primary Bedroom |
|
|
16'0 x 11'6 |
|
Main Level |
Family Room |
|
|
15'0 x 14'10 |
|
Main Level |
Dining Nook |
|
|
11'8 x 8'6 |
|
Main Level |
Kitchen |
|
|
13'9 x 11'8 |
|
Main Level |
Dining Room |
|
|
10'10 x 8'5 |
|
Main Level |
Living Room |
|
|
15'0 x 14'1 |
https://www.realtor.ca/real-estate/27287699/63-3640-trans-canada-hwy-cobble-hill-cobble-hill



