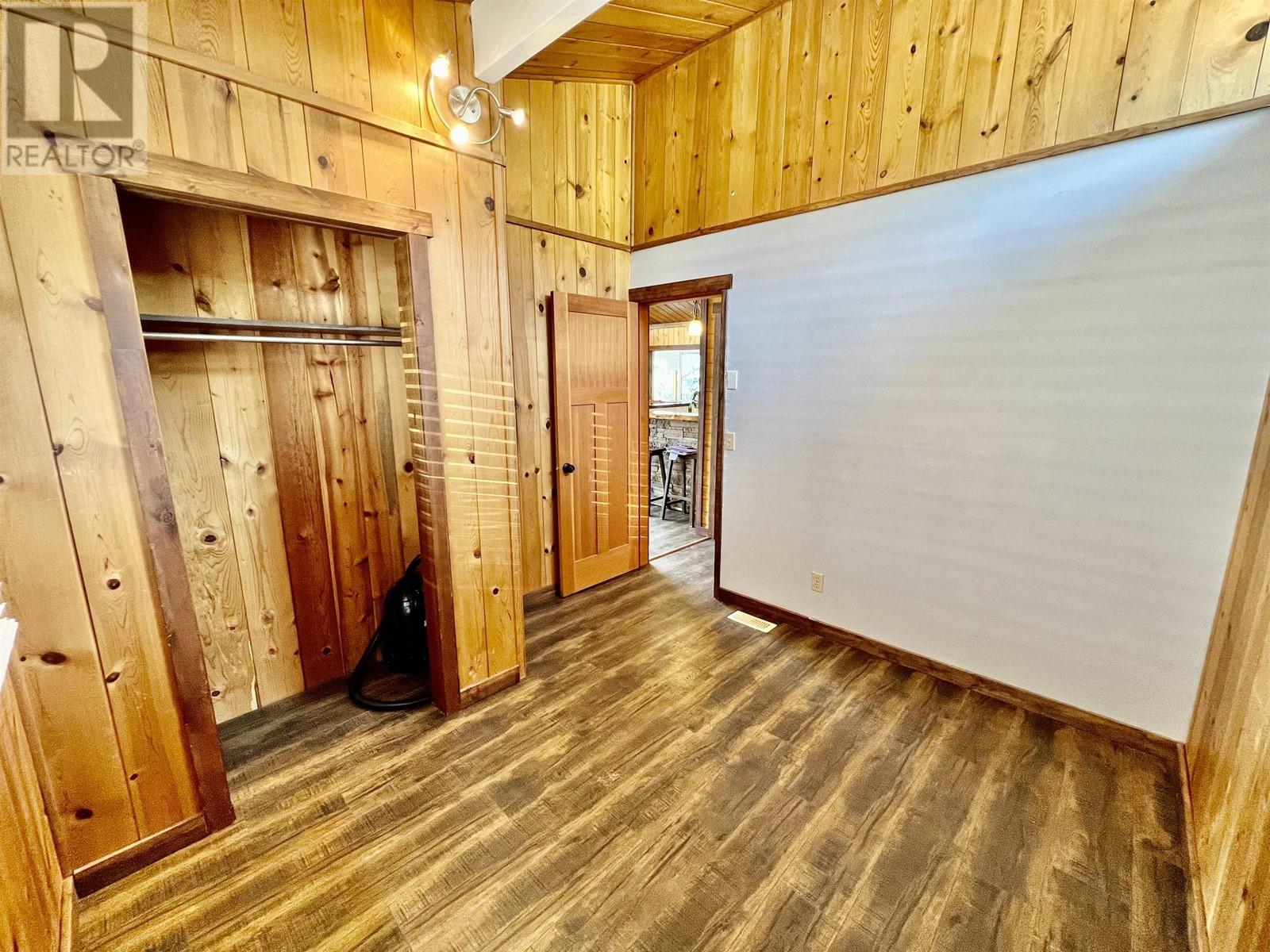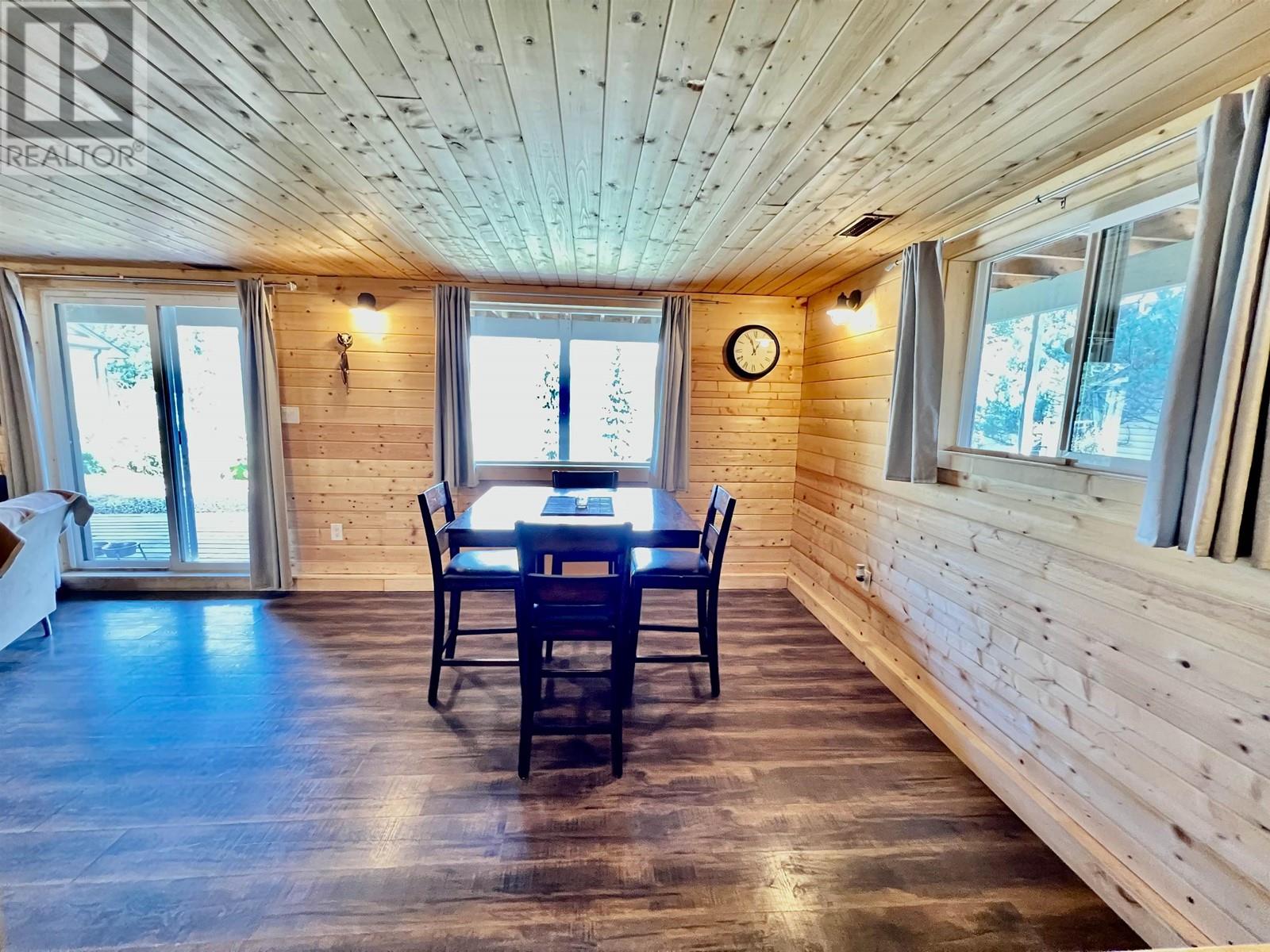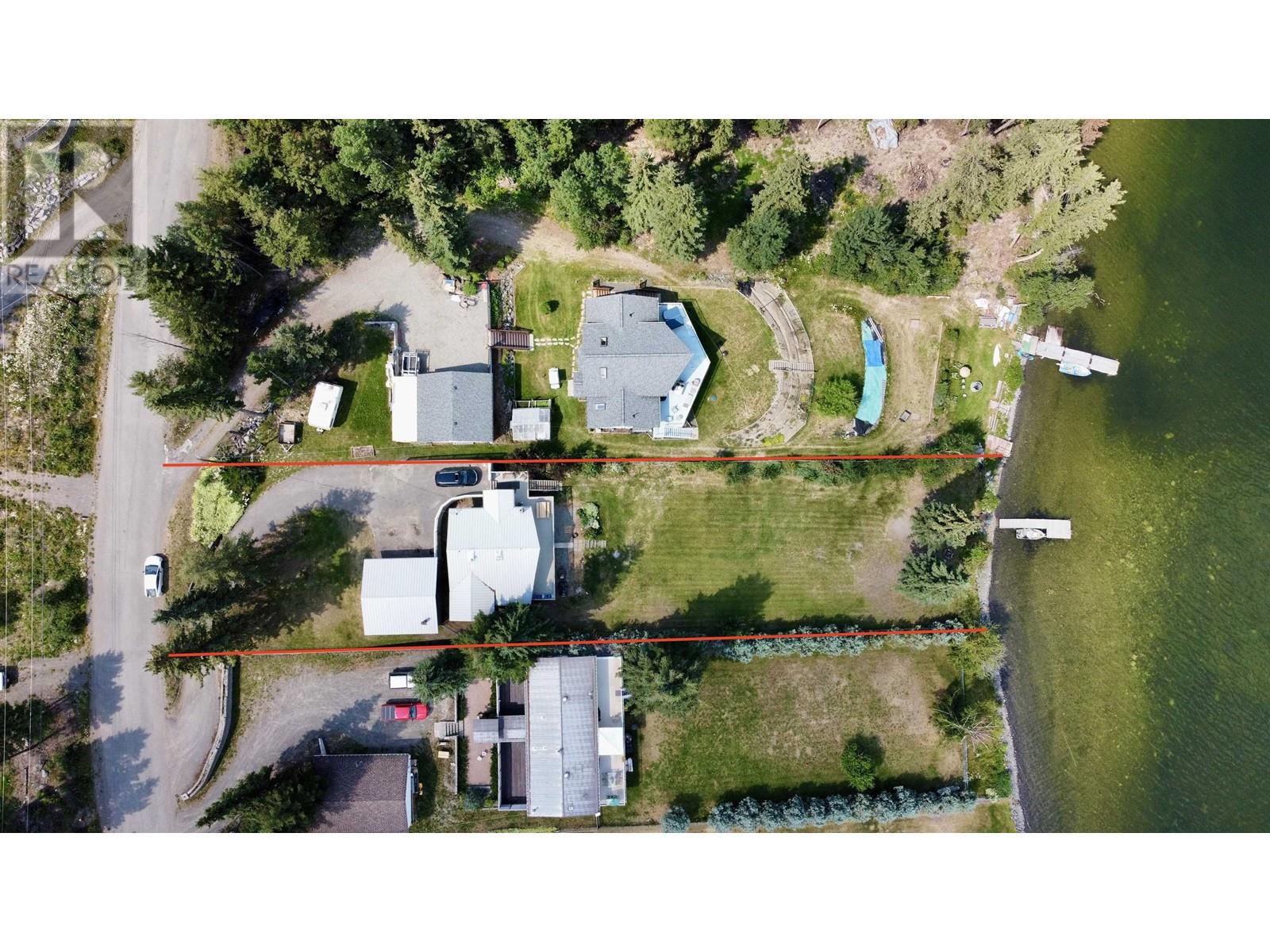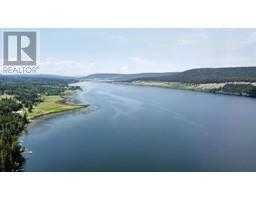3 Bedroom
3 Bathroom
1751 sqft
Basement Entry
Baseboard Heaters, Forced Air
Waterfront
$699,900
* PREC - Personal Real Estate Corporation. Affordable turnkey waterfront on very popular Horse Lake! This 3 bed and 3 full bath home features a 24x24 detached shop, 75 feet of beautiful shoreline, complete dock system, 200amp service, Natural Gas forced air heating and HWT, and large sundeck with 180 degree views of the lake. Nice open concept kitchen and living room up with large windows. With 2 bedrooms and 2 baths on the main floor and a bedroom and bath down, this home would be great for a couple long term rental options or short term rental opportunities. Horse Lake is a great full recreational lake that is utilized year round. The area also tailors to many recreational activities and is only 15 minutes to 100 Mile House and only 7 minutes to Lone Butte for all your essential needs. Don't miss out on this great opportunity! (id:46227)
Property Details
|
MLS® Number
|
R2907846 |
|
Property Type
|
Single Family |
|
Storage Type
|
Storage |
|
Structure
|
Workshop |
|
View Type
|
Lake View |
|
Water Front Type
|
Waterfront |
Building
|
Bathroom Total
|
3 |
|
Bedrooms Total
|
3 |
|
Appliances
|
Washer, Dryer, Refrigerator, Stove, Dishwasher |
|
Architectural Style
|
Basement Entry |
|
Basement Development
|
Finished |
|
Basement Type
|
Full (finished) |
|
Constructed Date
|
1973 |
|
Construction Style Attachment
|
Detached |
|
Foundation Type
|
Concrete Perimeter |
|
Heating Fuel
|
Natural Gas |
|
Heating Type
|
Baseboard Heaters, Forced Air |
|
Roof Material
|
Metal |
|
Roof Style
|
Conventional |
|
Stories Total
|
2 |
|
Size Interior
|
1751 Sqft |
|
Type
|
House |
|
Utility Water
|
Community Water System |
Parking
Land
|
Acreage
|
No |
|
Size Irregular
|
0.48 |
|
Size Total
|
0.48 Ac |
|
Size Total Text
|
0.48 Ac |
Rooms
| Level |
Type |
Length |
Width |
Dimensions |
|
Basement |
Recreational, Games Room |
12 ft ,1 in |
25 ft |
12 ft ,1 in x 25 ft |
|
Basement |
Utility Room |
4 ft ,5 in |
6 ft ,1 in |
4 ft ,5 in x 6 ft ,1 in |
|
Basement |
Laundry Room |
9 ft ,1 in |
10 ft ,5 in |
9 ft ,1 in x 10 ft ,5 in |
|
Basement |
Bedroom 3 |
10 ft ,1 in |
11 ft ,1 in |
10 ft ,1 in x 11 ft ,1 in |
|
Basement |
Flex Space |
8 ft ,1 in |
9 ft ,3 in |
8 ft ,1 in x 9 ft ,3 in |
|
Main Level |
Foyer |
6 ft ,3 in |
6 ft ,6 in |
6 ft ,3 in x 6 ft ,6 in |
|
Main Level |
Living Room |
15 ft ,1 in |
15 ft ,7 in |
15 ft ,1 in x 15 ft ,7 in |
|
Main Level |
Eating Area |
10 ft ,5 in |
8 ft ,5 in |
10 ft ,5 in x 8 ft ,5 in |
|
Main Level |
Kitchen |
13 ft ,9 in |
10 ft ,7 in |
13 ft ,9 in x 10 ft ,7 in |
|
Main Level |
Primary Bedroom |
10 ft ,1 in |
11 ft ,2 in |
10 ft ,1 in x 11 ft ,2 in |
|
Main Level |
Bedroom 2 |
10 ft ,3 in |
10 ft ,1 in |
10 ft ,3 in x 10 ft ,1 in |
https://www.realtor.ca/real-estate/27201428/6299-mulligan-drive-horse-lake












































































