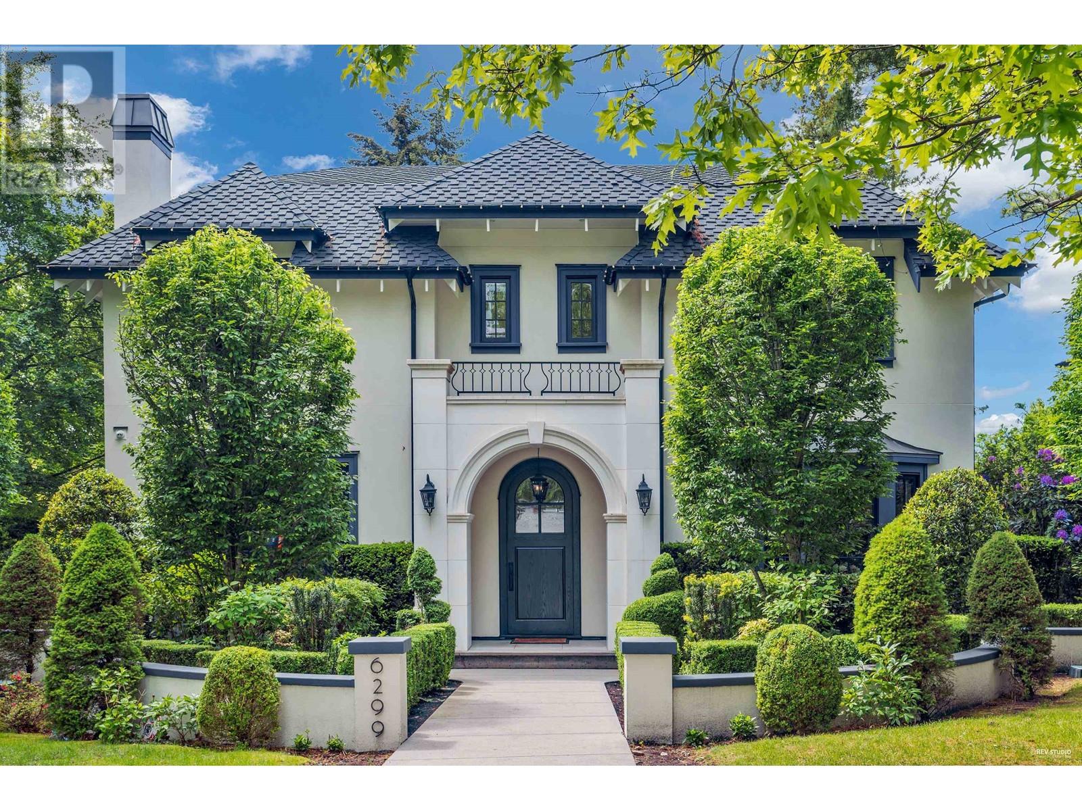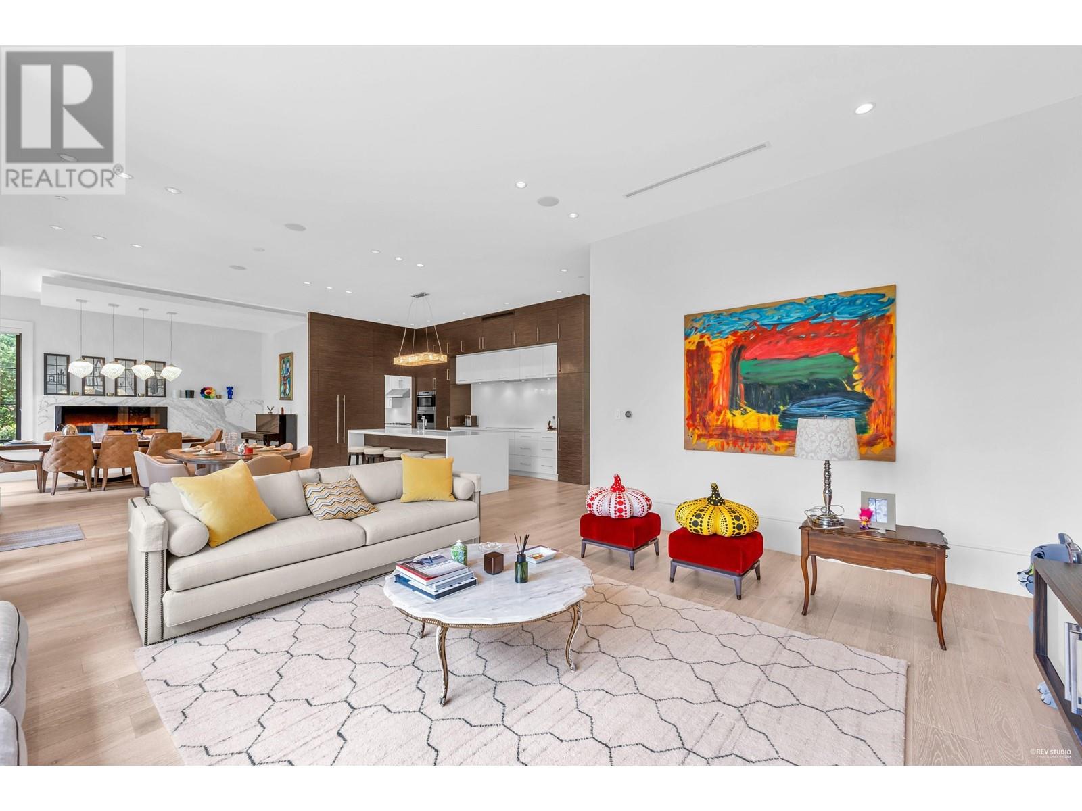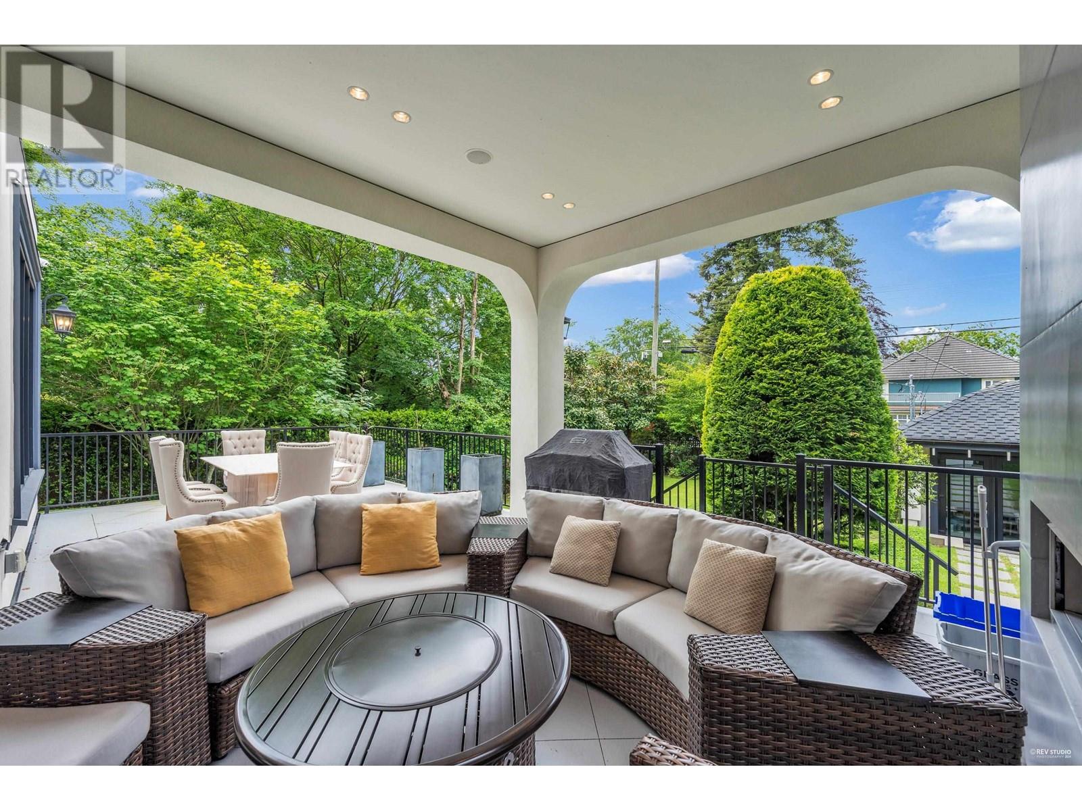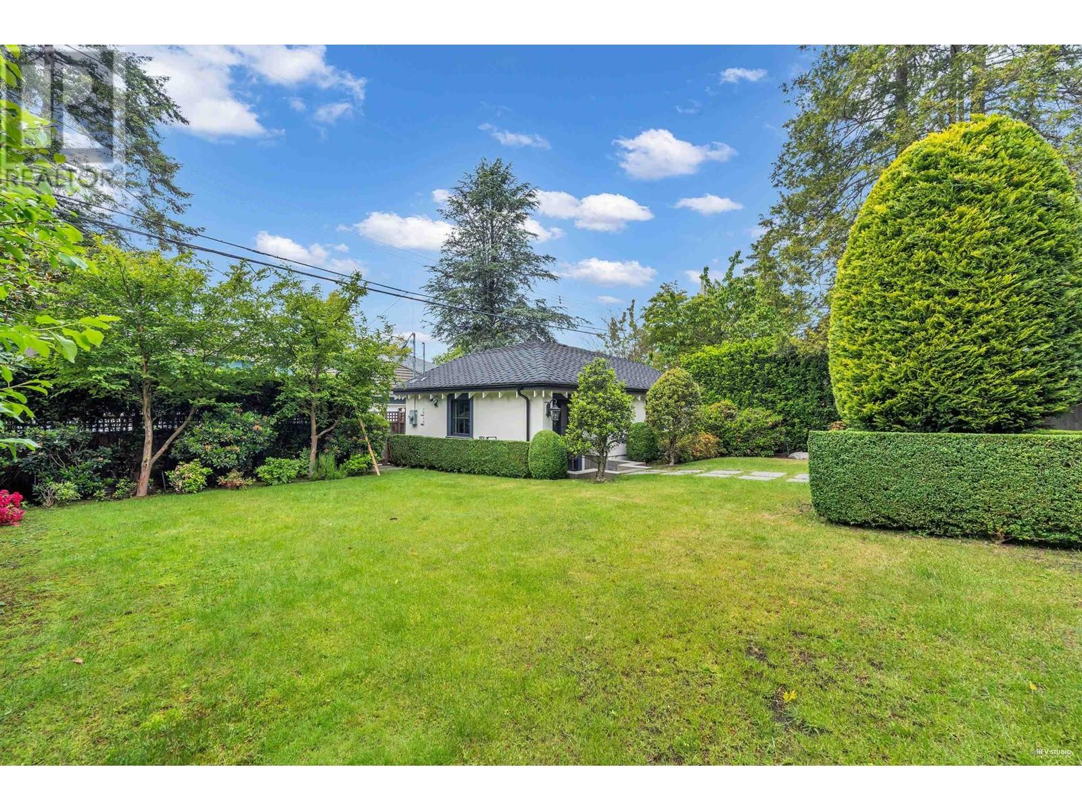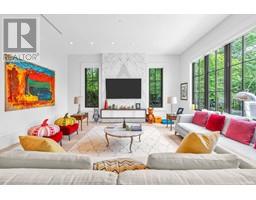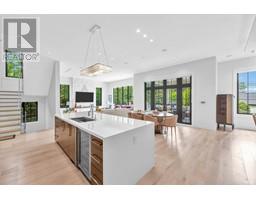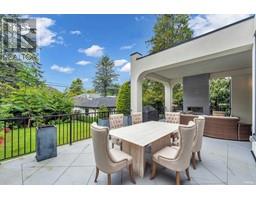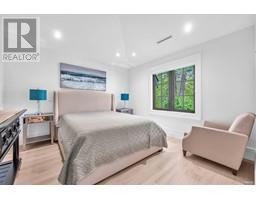6 Bedroom
6 Bathroom
5272 sqft
2 Level
Fireplace
Air Conditioned
Radiant Heat
$9,880,000
WELCOME HOME to 6299 Angus Drive, situated on a large (66.5 x 138.9) CORNER lot in prestigious South Granville! This custom-built home with lavish finishings, featuring high ceilings (11') on the Main floor with radiant in floor heating, an open concept Great Room , kitchen with oversized island & Wok kitchen, Eclipse door that reveals a beautiful S/W exposure garden with large covered patio and ample outdoor space; perfect for outdoor entertaining! all 4 en-suite bedrooms upstairs including a Master bedroom with vaulted ceiling & tranquil, spa-like bathroom. The basement features 11' high ceilings, State of the art bar & Swarovski crystal lighting, media room, wine room rec room, and golf stimulator! Walking distance to schools and short distance to all conveniences! Don't Miss Out! (id:46227)
Property Details
|
MLS® Number
|
R2887535 |
|
Property Type
|
Single Family |
|
Amenities Near By
|
Golf Course, Recreation, Shopping |
|
Features
|
Central Location, Private Setting |
|
Parking Space Total
|
3 |
Building
|
Bathroom Total
|
6 |
|
Bedrooms Total
|
6 |
|
Amenities
|
Laundry - In Suite |
|
Appliances
|
All, Central Vacuum |
|
Architectural Style
|
2 Level |
|
Basement Development
|
Finished |
|
Basement Features
|
Unknown |
|
Basement Type
|
Unknown (finished) |
|
Constructed Date
|
2014 |
|
Construction Style Attachment
|
Detached |
|
Cooling Type
|
Air Conditioned |
|
Fire Protection
|
Security System, Smoke Detectors, Sprinkler System-fire |
|
Fireplace Present
|
Yes |
|
Fireplace Total
|
3 |
|
Fixture
|
Drapes/window Coverings |
|
Heating Type
|
Radiant Heat |
|
Size Interior
|
5272 Sqft |
|
Type
|
House |
Parking
Land
|
Acreage
|
No |
|
Land Amenities
|
Golf Course, Recreation, Shopping |
|
Size Frontage
|
66 Ft ,6 In |
|
Size Irregular
|
9247 |
|
Size Total
|
9247 Sqft |
|
Size Total Text
|
9247 Sqft |
https://www.realtor.ca/real-estate/26951392/6299-angus-drive-vancouver


