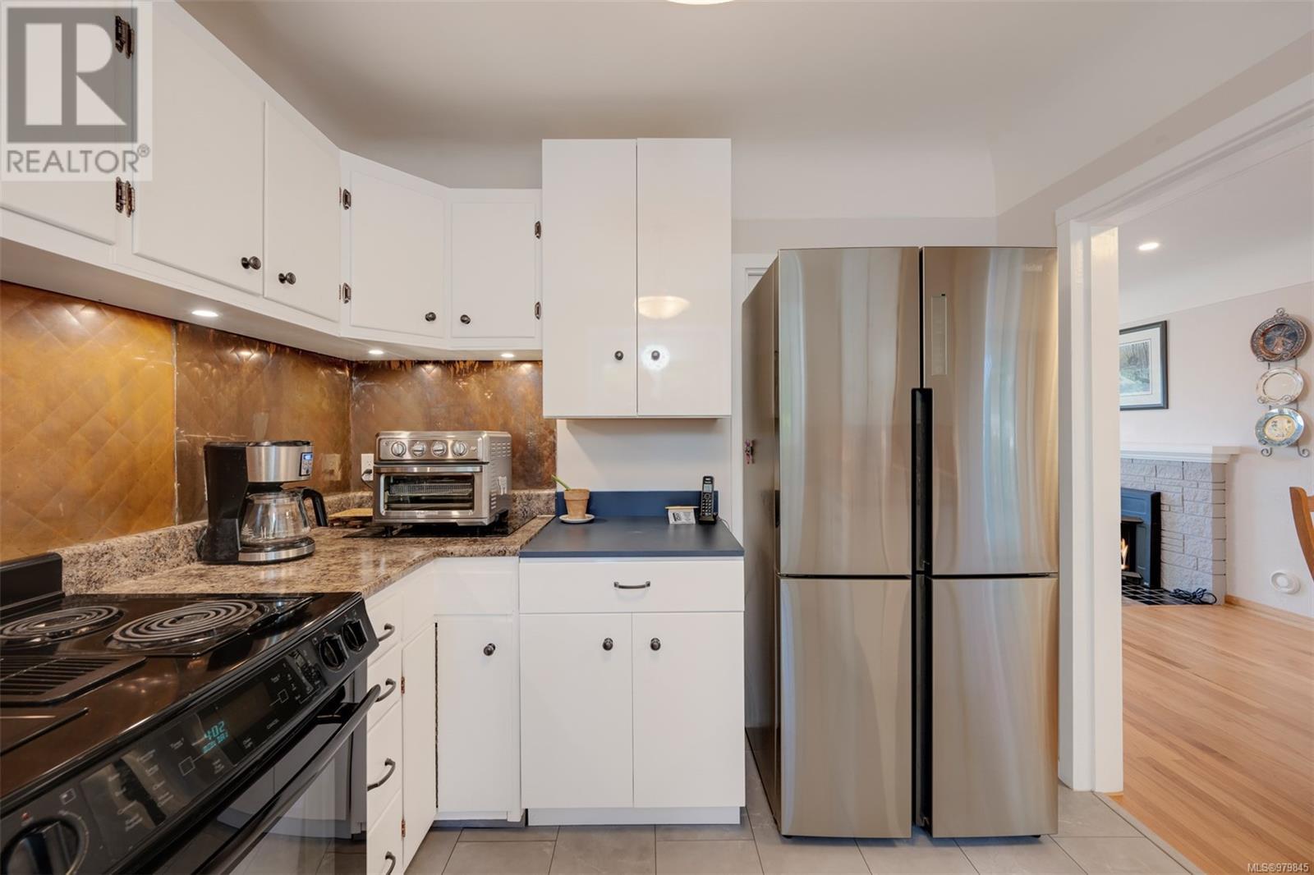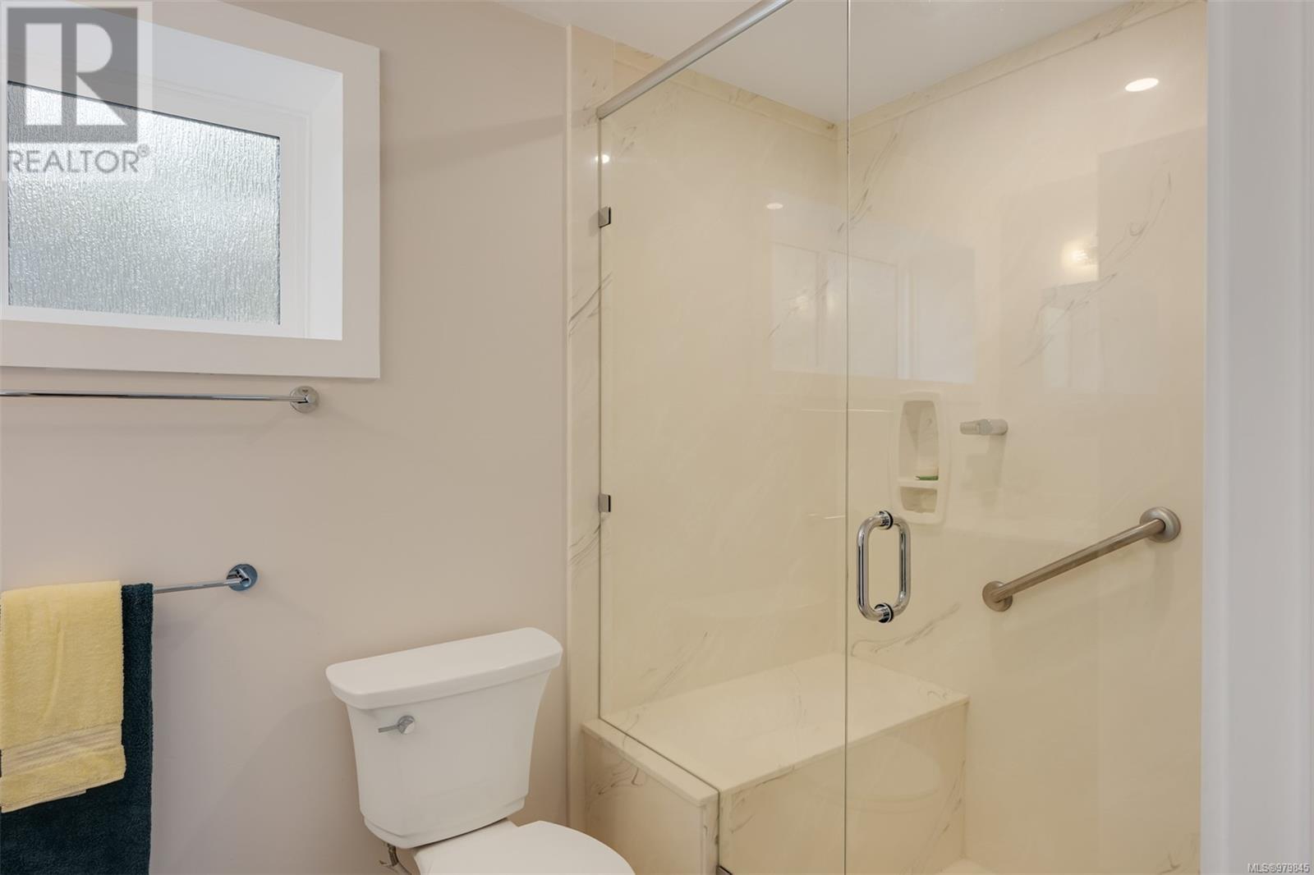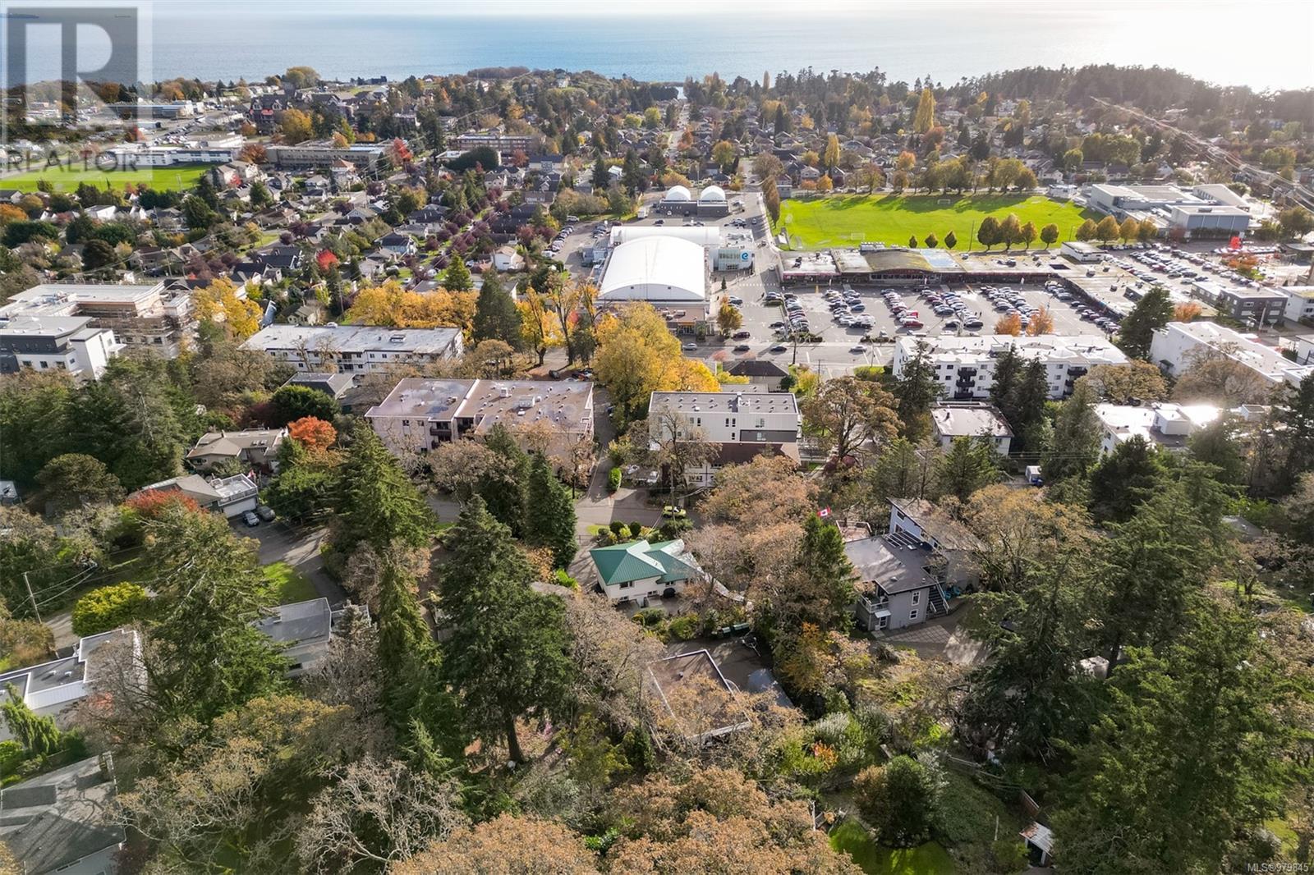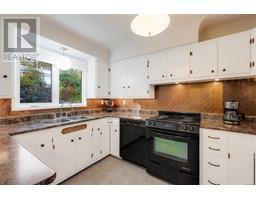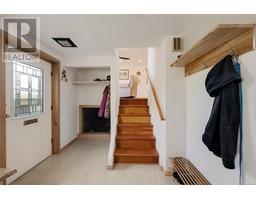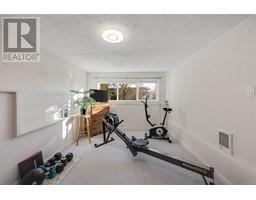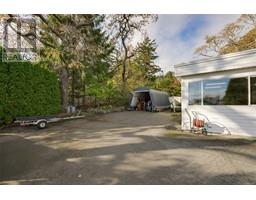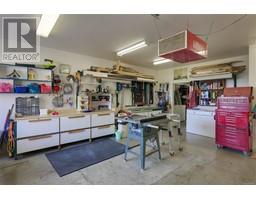3 Bedroom
3 Bathroom
2950 sqft
Fireplace
None
Forced Air
$1,395,000
Discover this urban oasis, where comfort, convenience, and potential converge. Nestled on a fully fenced 14,000 sqft property in the sought after Rockheights neighbourhood, this three-bedroom home boasts ample space for big projects, play, gardening and more. Meticulously maintained, featuring a newer metal roof, windows, blinds, and updated bathrooms. Explore the fully irrigated mature gardens with countless fruit trees, berries and flowers and enjoy ocean glimpses from the apple orchard at the highest point of the property. A standout feature is the expansive 800+ sqft workshop, with potential for conversion into a secondary dwelling (see RS-6 DADU zoning). Ideally located just a quick walk to the community centre, shops, bus stops, and schools, this property offers the unique opportunity to enjoy a tranquil garden retreat without sacrificing urban convenience. Whether you envision future potential or keeping up this well-loved oasis, the possibilities here are endless. (id:46227)
Property Details
|
MLS® Number
|
979845 |
|
Property Type
|
Single Family |
|
Neigbourhood
|
Rockheights |
|
Features
|
Central Location, Sloping, Other |
|
Parking Space Total
|
6 |
|
Plan
|
Vip12380 |
|
Structure
|
Workshop |
Building
|
Bathroom Total
|
3 |
|
Bedrooms Total
|
3 |
|
Appliances
|
Refrigerator, Stove, Washer, Dryer |
|
Constructed Date
|
1958 |
|
Cooling Type
|
None |
|
Fireplace Present
|
Yes |
|
Fireplace Total
|
1 |
|
Heating Fuel
|
Wood |
|
Heating Type
|
Forced Air |
|
Size Interior
|
2950 Sqft |
|
Total Finished Area
|
1667 Sqft |
|
Type
|
House |
Land
|
Access Type
|
Road Access |
|
Acreage
|
No |
|
Size Irregular
|
14000 |
|
Size Total
|
14000 Sqft |
|
Size Total Text
|
14000 Sqft |
|
Zoning Description
|
Rs-6 Dadu |
|
Zoning Type
|
Residential |
Rooms
| Level |
Type |
Length |
Width |
Dimensions |
|
Second Level |
Bedroom |
11 ft |
9 ft |
11 ft x 9 ft |
|
Second Level |
Bedroom |
13 ft |
10 ft |
13 ft x 10 ft |
|
Second Level |
Primary Bedroom |
14 ft |
11 ft |
14 ft x 11 ft |
|
Second Level |
Bathroom |
11 ft |
5 ft |
11 ft x 5 ft |
|
Lower Level |
Entrance |
15 ft |
8 ft |
15 ft x 8 ft |
|
Lower Level |
Laundry Room |
10 ft |
7 ft |
10 ft x 7 ft |
|
Lower Level |
Bathroom |
10 ft |
5 ft |
10 ft x 5 ft |
|
Lower Level |
Family Room |
23 ft |
10 ft |
23 ft x 10 ft |
|
Main Level |
Workshop |
24 ft |
20 ft |
24 ft x 20 ft |
|
Main Level |
Storage |
20 ft |
12 ft |
20 ft x 12 ft |
|
Main Level |
Kitchen |
11 ft |
9 ft |
11 ft x 9 ft |
|
Main Level |
Dining Room |
11 ft |
8 ft |
11 ft x 8 ft |
|
Main Level |
Living Room |
15 ft |
14 ft |
15 ft x 14 ft |
|
Other |
Bathroom |
7 ft |
3 ft |
7 ft x 3 ft |
https://www.realtor.ca/real-estate/27603478/628-fernhill-rd-esquimalt-rockheights











