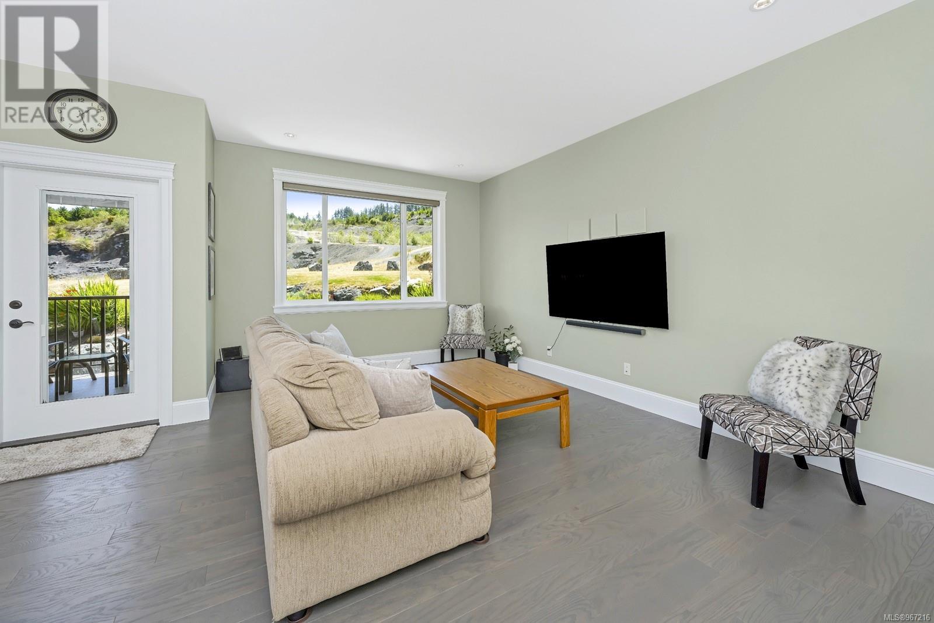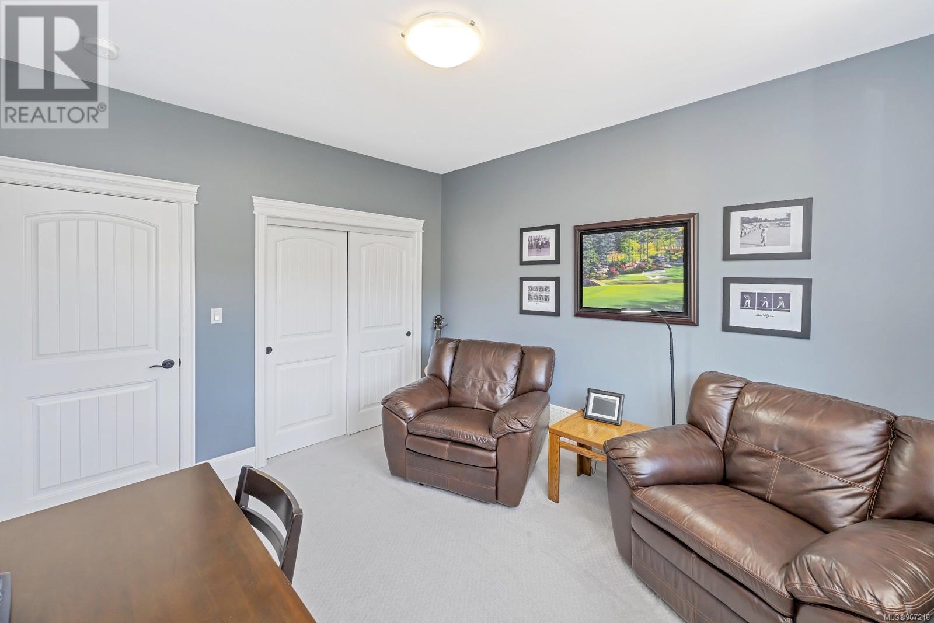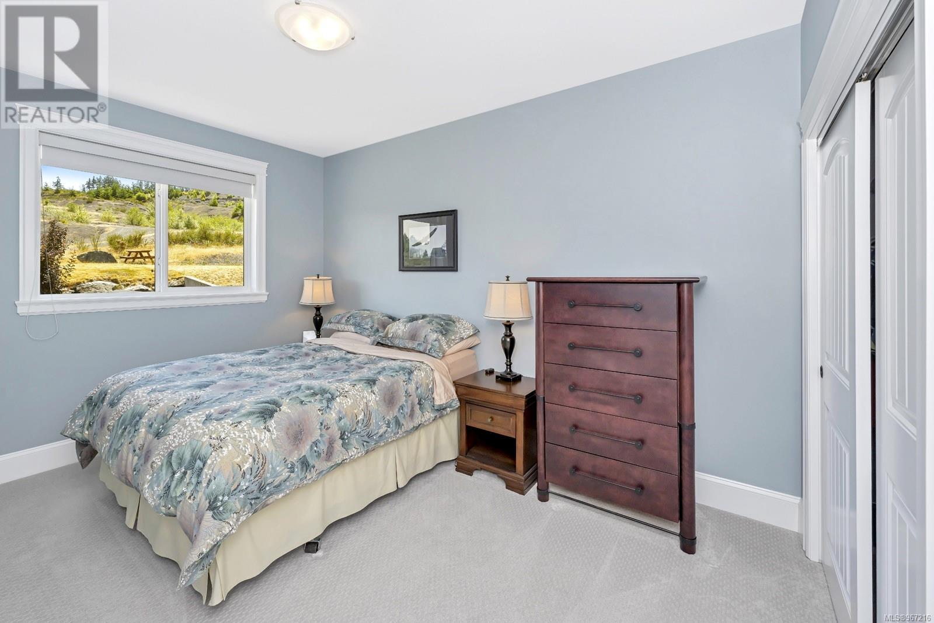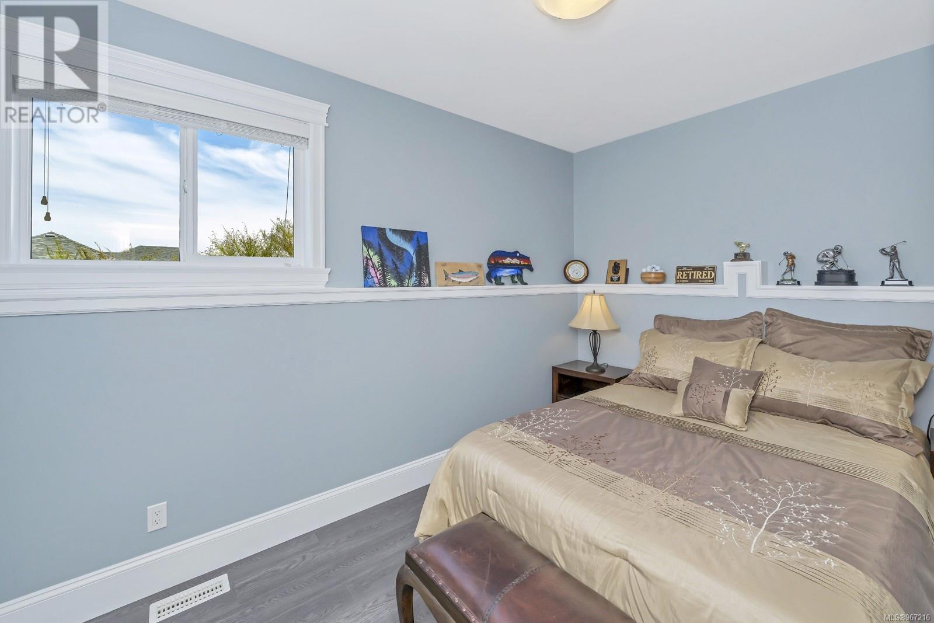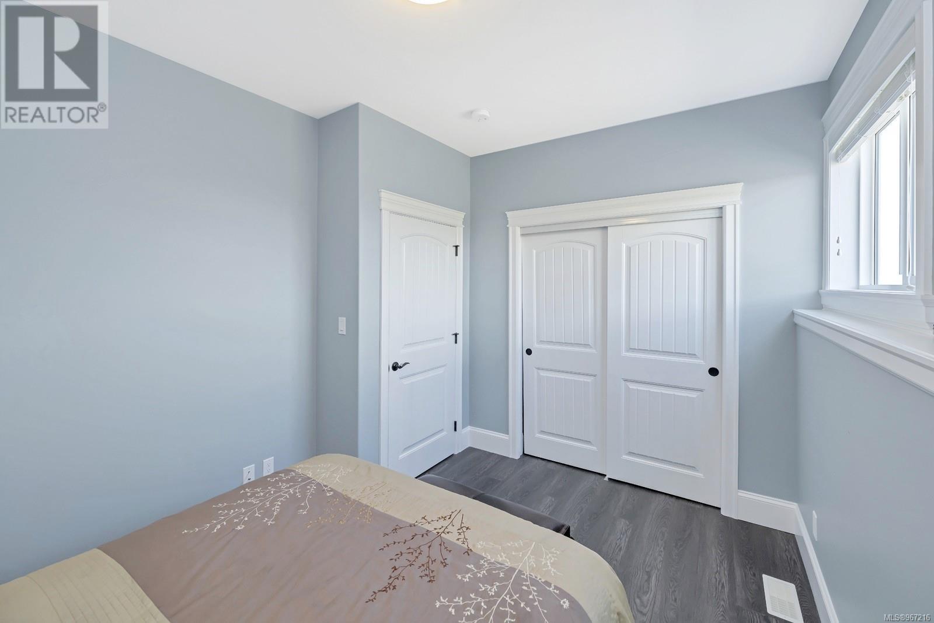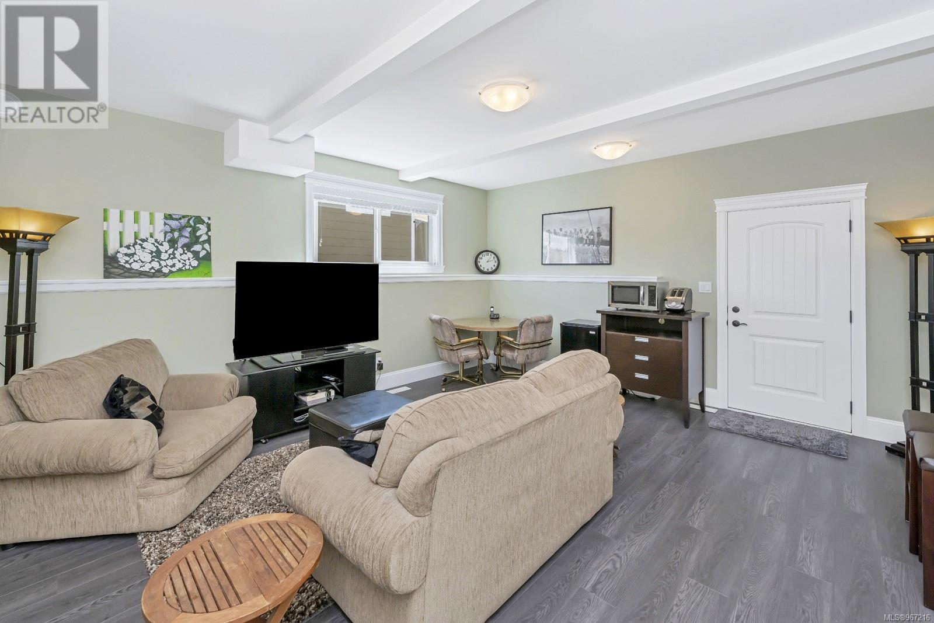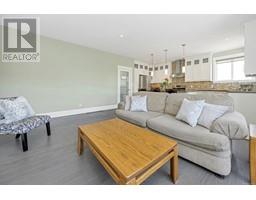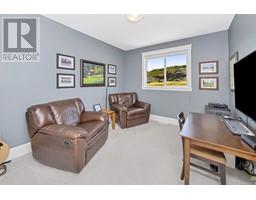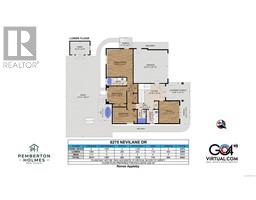5 Bedroom
4 Bathroom
3075 sqft
Fireplace
Air Conditioned
Heat Pump
$1,124,000
Beautiful 3,075sf custom home w/5 bedrooms & 4 full baths, with lake, mountain & ocean views in The Properties at Maple Bay! The main level features the primary bedroom with walk-in closet and ensuite with heated floors & separate jetted tub & shower, 2 additional bedrooms, bathroom, family room & kitchen combo, living rm w/NG fireplace & dining area. The kitchen is an entertainer's dream with high end maple cabinetry to the ceiling, quartz countertops, beautiful tile backsplash, ss appliances, & a spacious island with overhang for seating. On the lower level, there are 2 more beds + office, laundry, 2 baths & a family/living room....providing the potential for a 1 or 2 bedroom suite w/separate entrance! The outdoor space is fantastic w/ covered decks off front & back of the home, 900sf stamped concrete patio, 8x12 storage shed, an 8-zone wifi sprinkler system, and a planned landscaped park/greenspace behind. There's a heated double garage & a 3-1/2ft huge heated crawlspace, NG furnace w/ heat pump. The BEST area for biking, hiking & anything outdoors! Inquire for the full information package. (id:46227)
Property Details
|
MLS® Number
|
967216 |
|
Property Type
|
Single Family |
|
Neigbourhood
|
East Duncan |
|
Features
|
Other, Marine Oriented |
|
Parking Space Total
|
2 |
|
Plan
|
Vip84388 |
|
Structure
|
Shed, Patio(s) |
|
View Type
|
Lake View, Mountain View, Ocean View |
Building
|
Bathroom Total
|
4 |
|
Bedrooms Total
|
5 |
|
Constructed Date
|
2015 |
|
Cooling Type
|
Air Conditioned |
|
Fireplace Present
|
Yes |
|
Fireplace Total
|
1 |
|
Heating Fuel
|
Electric, Natural Gas |
|
Heating Type
|
Heat Pump |
|
Size Interior
|
3075 Sqft |
|
Total Finished Area
|
3075 Sqft |
|
Type
|
House |
Land
|
Acreage
|
No |
|
Size Irregular
|
8146 |
|
Size Total
|
8146 Sqft |
|
Size Total Text
|
8146 Sqft |
|
Zoning Description
|
Cd-1 |
|
Zoning Type
|
Residential |
Rooms
| Level |
Type |
Length |
Width |
Dimensions |
|
Lower Level |
Office |
|
|
12'5 x 13'5 |
|
Lower Level |
Laundry Room |
|
|
7'2 x 8'3 |
|
Lower Level |
Bathroom |
|
|
5'0 x 8'3 |
|
Lower Level |
Bedroom |
|
|
12'4 x 9'4 |
|
Lower Level |
Bathroom |
|
|
11'7 x 4'10 |
|
Lower Level |
Bedroom |
|
|
11'7 x 10'6 |
|
Lower Level |
Porch |
|
|
15'6 x 16'7 |
|
Lower Level |
Patio |
|
|
21'0 x 50'0 |
|
Lower Level |
Storage |
|
|
12'0 x 8'0 |
|
Main Level |
Living Room |
|
|
20'3 x 13'4 |
|
Main Level |
Kitchen |
|
|
17'9 x 12'6 |
|
Main Level |
Dining Room |
|
|
10'2 x 10'7 |
|
Main Level |
Family Room |
|
|
18'10 x 11'2 |
|
Main Level |
Bathroom |
|
|
9'8 x 6'0 |
|
Main Level |
Primary Bedroom |
|
|
12'9 x 14'1 |
|
Main Level |
Ensuite |
|
|
8'0 x 10'6 |
|
Main Level |
Bedroom |
|
|
12'5 x 10'8 |
|
Main Level |
Bedroom |
|
|
13'10 x 9'10 |
https://www.realtor.ca/real-estate/27042875/6275-nevilane-dr-duncan-east-duncan






















