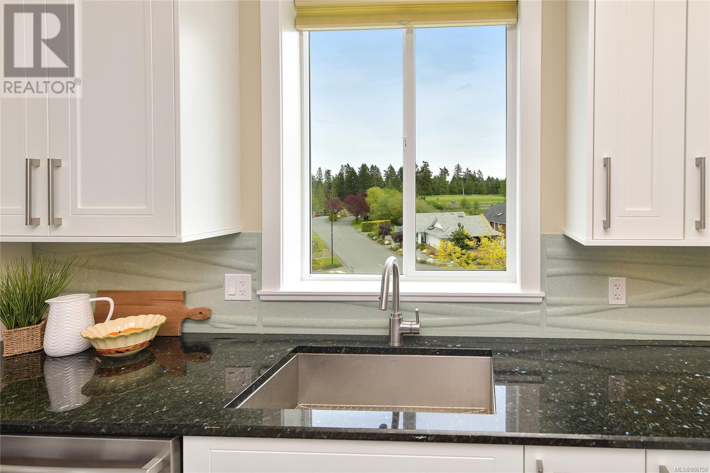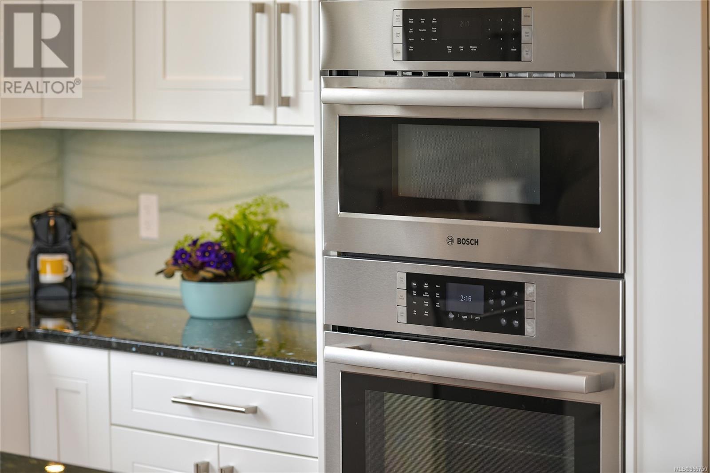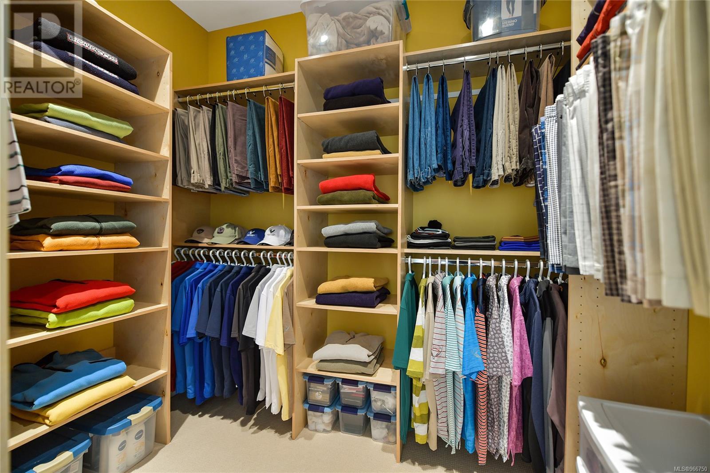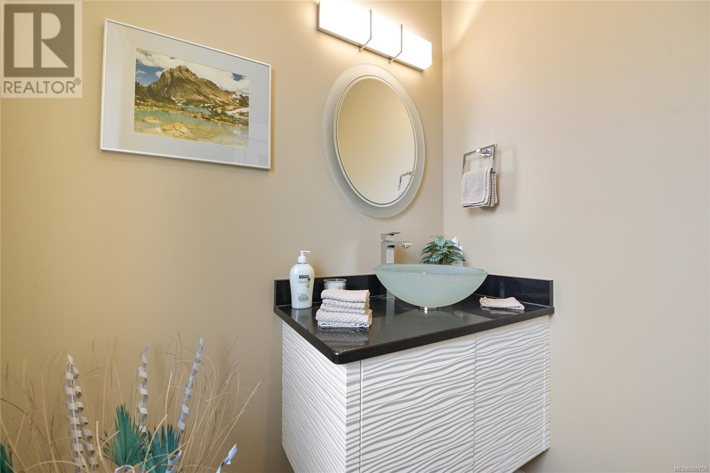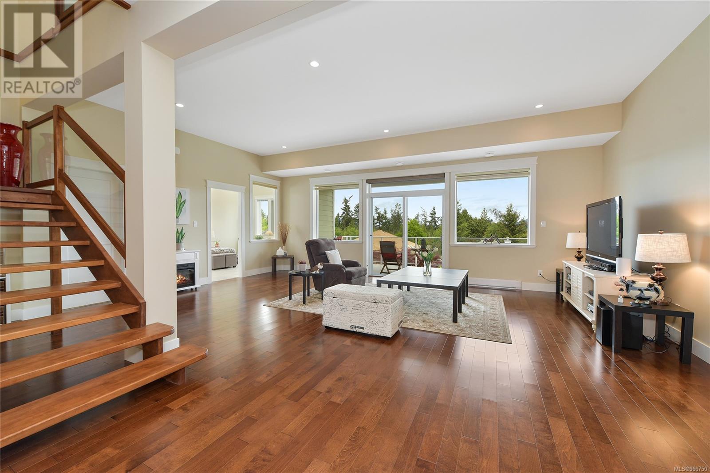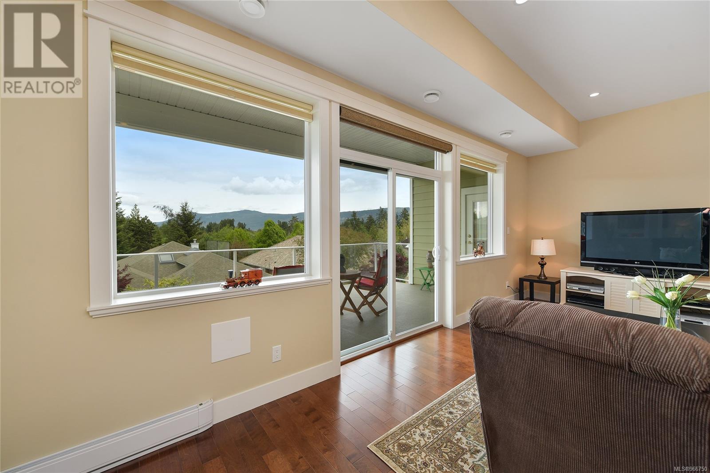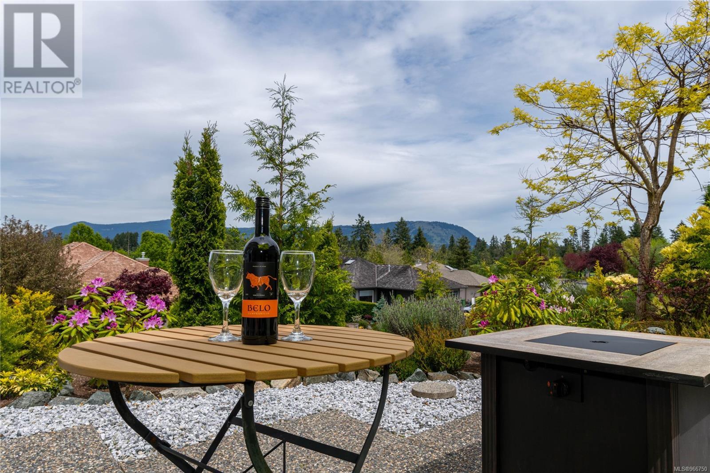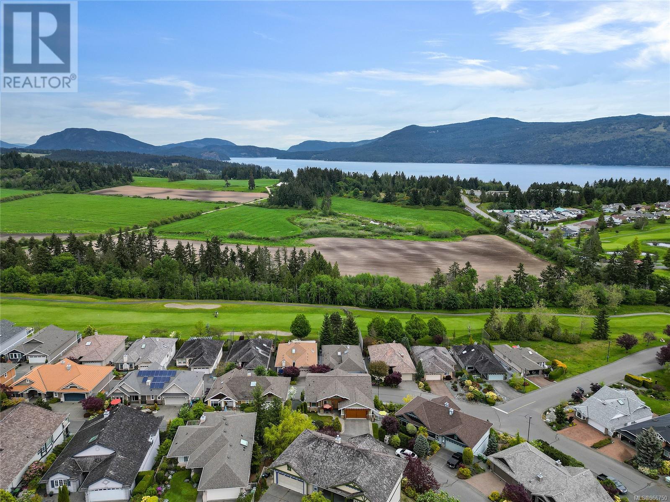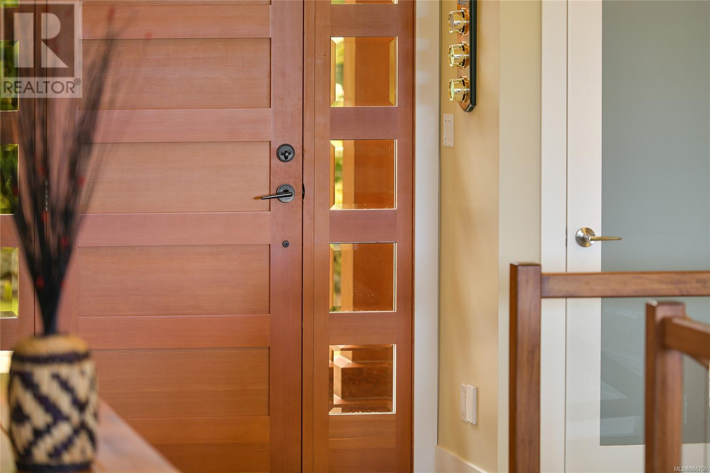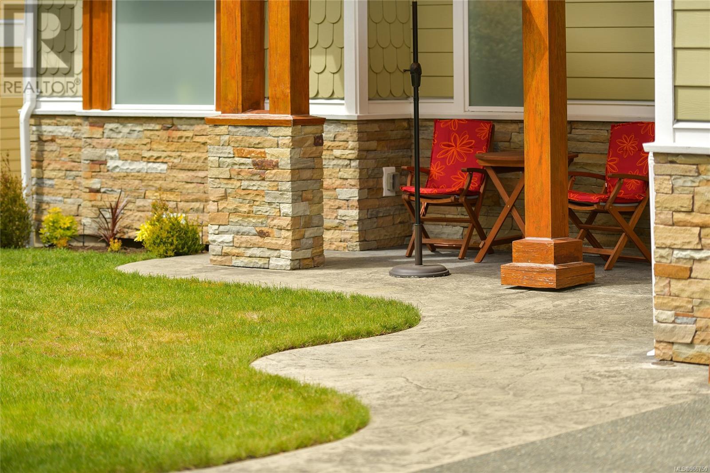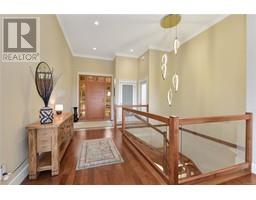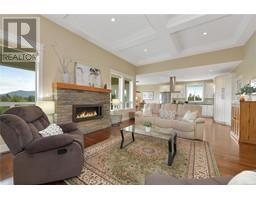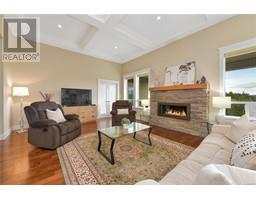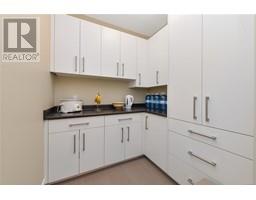627 St. Andrews Lane Cobble Hill, British Columbia V8H 0K8
$1,650,000Maintenance,
$482 Monthly
Maintenance,
$482 MonthlyEXQUISITE ARBUTUS RIDGE - LIVE YOUR BEST LIFE HERE! West Coast Contemporary 2015 custom built, 2X8 construction is one of the few newer homes in this sought-after seaside community resort. Near-new condition, recent updates, this home captivates with impressive grand entry & staircase, 11’6” coffered ceilings and maple hardwood. Primary Bedroom on the main, over 3,300 sf, 3 BD/3BA, Den, Family Room, Mudroom, Butler’s pantry and incredible storage spaces. Entertaining is endless in the designer kitchen & inspiring views to golf course & Gulf Islands from inside and out on the spacious Balcony perfect for BBQ’s and SW sun. Lower level perfect for guests and mechanics are superior with high-efficiency forced-air gas furnace & HWT. Professionally landscaped, easy care gardens offer outdoor enjoyment, water features, sprinklers. Every day can be enjoyed with easy access to golf, tennis, gym, outdoor pool, variety of clubs. Launch your boat nearby, explore local wineries, farms, trails all in a supernatural setting. (id:46227)
Property Details
| MLS® Number | 966750 |
| Property Type | Single Family |
| Neigbourhood | Cobble Hill |
| Community Name | Arbutus Ridge |
| Community Features | Pets Allowed With Restrictions, Age Restrictions |
| Features | Hillside, Park Setting, Southern Exposure, Sloping, Other, Pie, Marine Oriented, Gated Community |
| Parking Space Total | 4 |
| Plan | Vis1601 |
| View Type | Mountain View, Valley View |
Building
| Bathroom Total | 3 |
| Bedrooms Total | 3 |
| Architectural Style | Westcoast, Other |
| Constructed Date | 2015 |
| Cooling Type | None |
| Fireplace Present | Yes |
| Fireplace Total | 1 |
| Heating Fuel | Electric, Natural Gas |
| Heating Type | Baseboard Heaters, Forced Air |
| Size Interior | 3947 Sqft |
| Total Finished Area | 3233 Sqft |
| Type | House |
Land
| Access Type | Road Access |
| Acreage | No |
| Size Irregular | 8353 |
| Size Total | 8353 Sqft |
| Size Total Text | 8353 Sqft |
| Zoning Type | Residential |
Rooms
| Level | Type | Length | Width | Dimensions |
|---|---|---|---|---|
| Second Level | Storage | 20' x 21' | ||
| Second Level | Family Room | 25' x 22' | ||
| Second Level | Den | 15' x 12' | ||
| Second Level | Bedroom | 14' x 12' | ||
| Second Level | Bedroom | 13' x 13' | ||
| Second Level | Storage | 13' x 9' | ||
| Second Level | Bathroom | 1-Piece | ||
| Second Level | Storage | 26' x 6' | ||
| Second Level | Balcony | 21' x 12' | ||
| Third Level | Storage | 29' x 32' | ||
| Main Level | Storage | 6' x 6' | ||
| Main Level | Laundry Room | 12' x 6' | ||
| Main Level | Ensuite | 1-Piece | ||
| Main Level | Bathroom | 1-Piece | ||
| Main Level | Primary Bedroom | 16' x 12' | ||
| Main Level | Kitchen | 14' x 9' | ||
| Main Level | Dining Room | 13' x 10' | ||
| Main Level | Living Room | 27' x 15' | ||
| Main Level | Entrance | 6' x 5' | ||
| Main Level | Balcony | 21' x 10' |
https://www.realtor.ca/real-estate/27014483/627-st-andrews-lane-cobble-hill-cobble-hill












