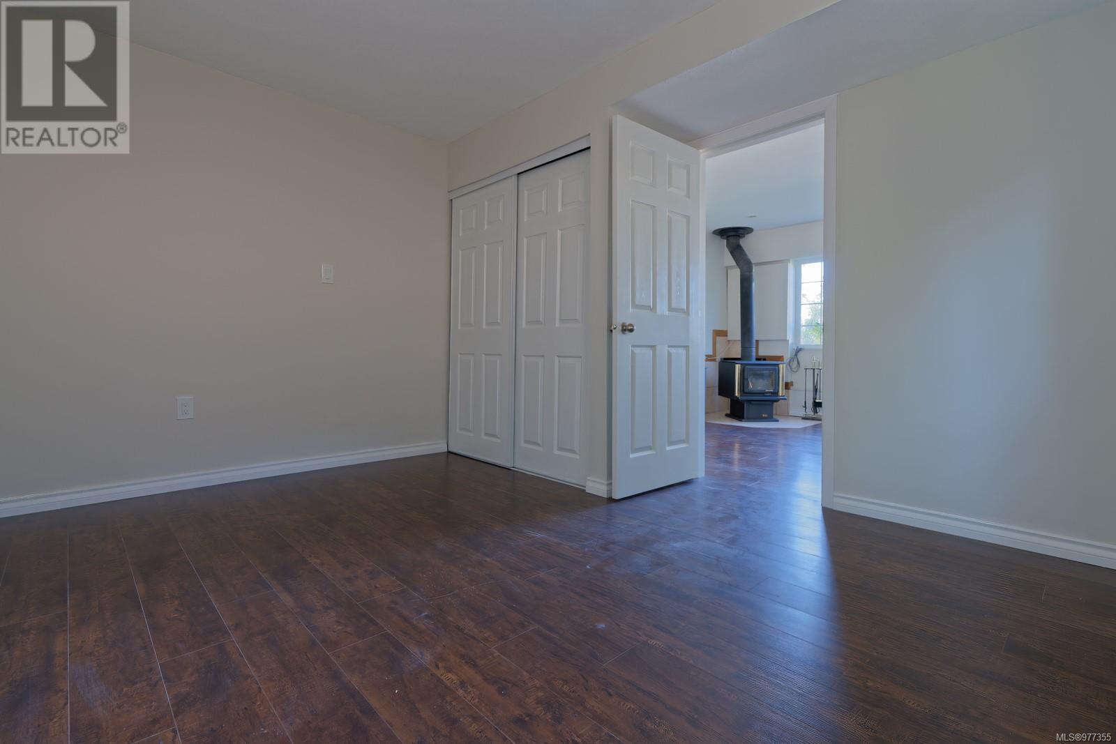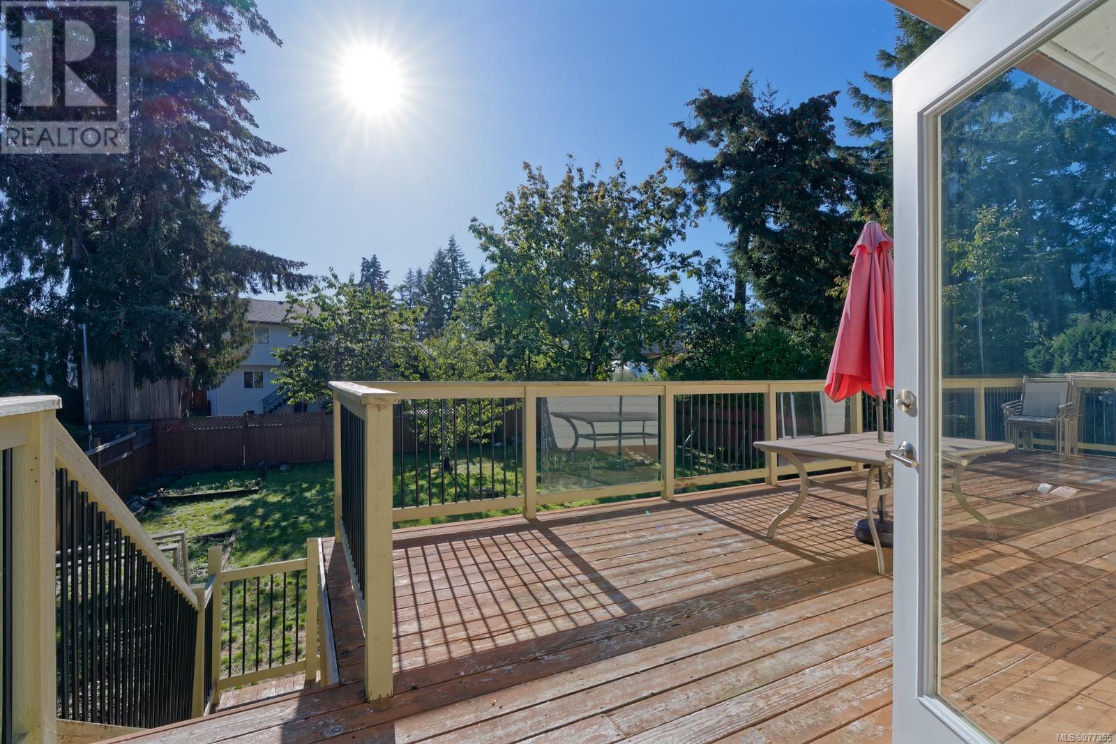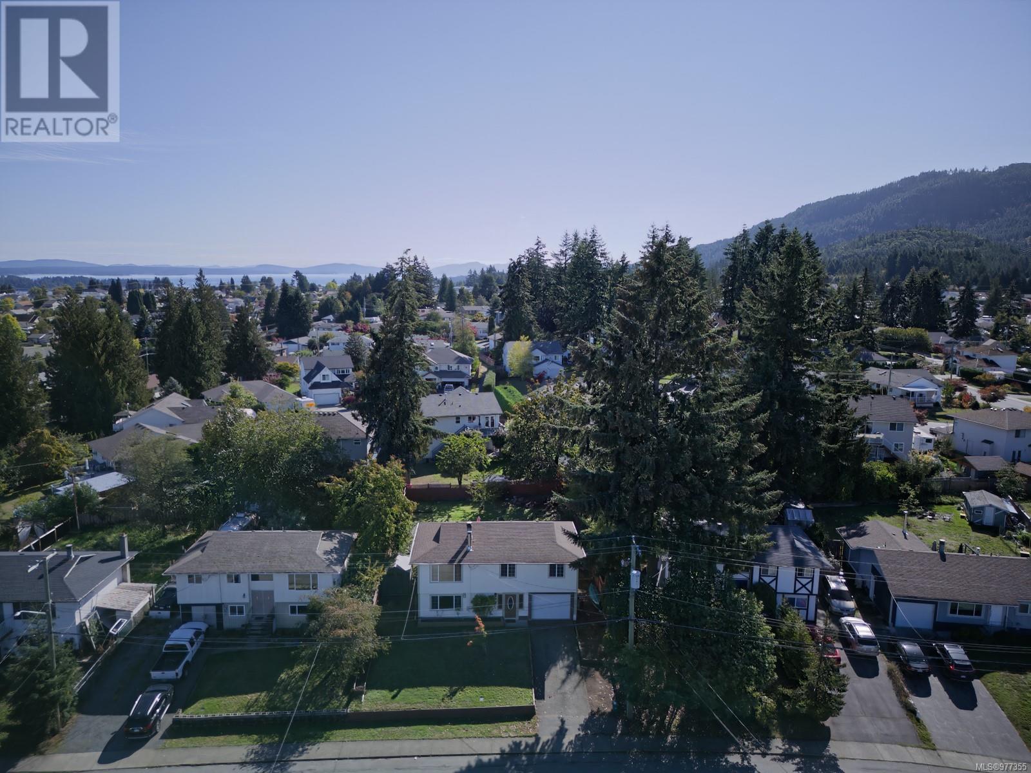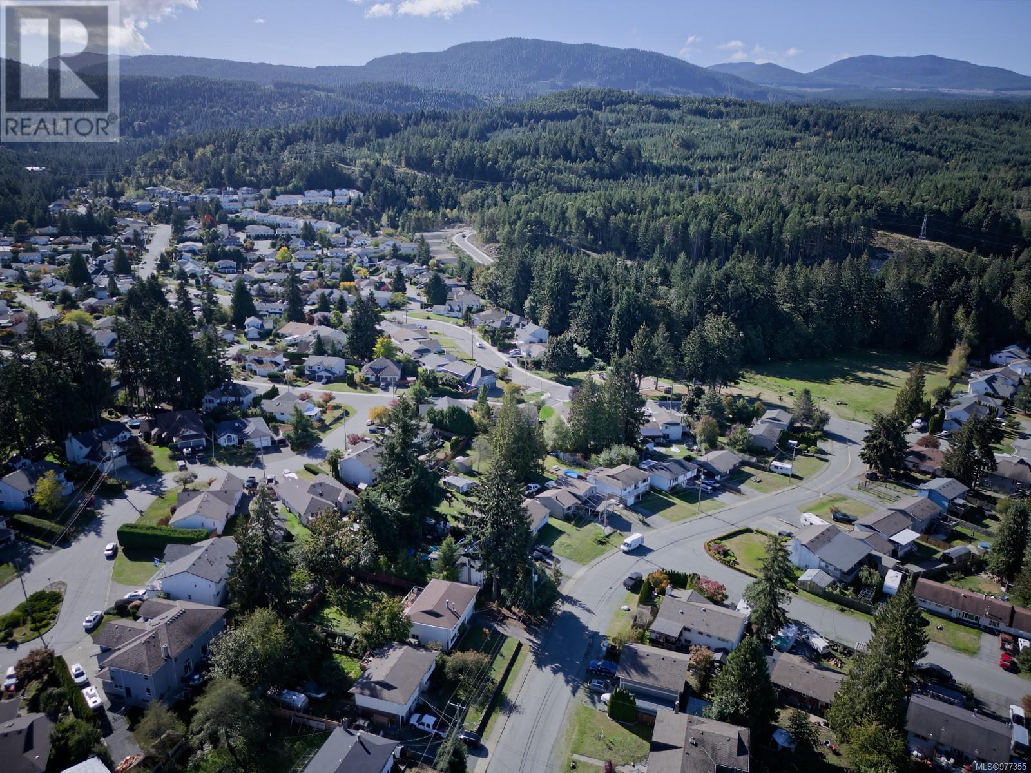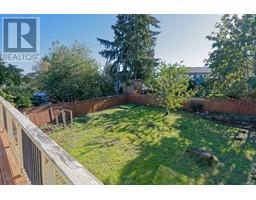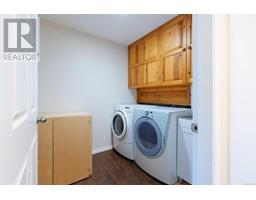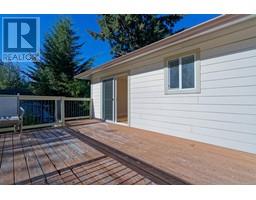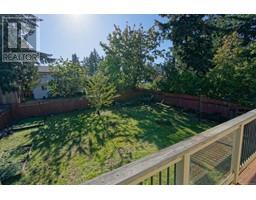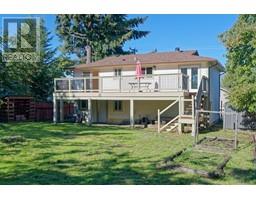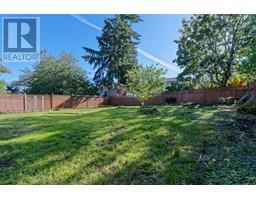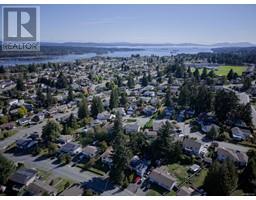4 Bedroom
2 Bathroom
2075 sqft
Fireplace
Air Conditioned
Forced Air
$739,000
Welcome to this classic family home nestled in a peaceful Ladysmith neighborhood. The home has plenty of natural light, an open concept kitchen & living space and four bedrooms and two bathrooms. This freshly updated home boasts a warm and inviting atmosphere, featuring a fresh new bathroom, newly painted interiors and beautifully refinished hardwood floors that flow throughout the main living areas. The spacious layout includes a cozy family room on the lower level, ideal for gatherings or quiet nights in. An additional bedroom provides versatility, perfect for guests, a home office, or a playroom. Step outside to discover a fantastic backyard with large balcony off the dining room, perfect for outdoor entertaining, gardening, or simply enjoying the serene surroundings. With schools and local amenities just a stone's throw away, convenience is at your fingertips. (id:46227)
Property Details
|
MLS® Number
|
977355 |
|
Property Type
|
Single Family |
|
Neigbourhood
|
Ladysmith |
|
Features
|
Southern Exposure, Other |
|
Parking Space Total
|
2 |
|
View Type
|
Mountain View |
Building
|
Bathroom Total
|
2 |
|
Bedrooms Total
|
4 |
|
Constructed Date
|
1976 |
|
Cooling Type
|
Air Conditioned |
|
Fireplace Present
|
Yes |
|
Fireplace Total
|
2 |
|
Heating Fuel
|
Natural Gas |
|
Heating Type
|
Forced Air |
|
Size Interior
|
2075 Sqft |
|
Total Finished Area
|
1755 Sqft |
|
Type
|
House |
Parking
Land
|
Acreage
|
No |
|
Size Irregular
|
7260 |
|
Size Total
|
7260 Sqft |
|
Size Total Text
|
7260 Sqft |
|
Zoning Description
|
R1 |
|
Zoning Type
|
Residential |
Rooms
| Level |
Type |
Length |
Width |
Dimensions |
|
Lower Level |
Laundry Room |
|
|
10'8 x 6'3 |
|
Lower Level |
Family Room |
|
|
12'10 x 12'4 |
|
Lower Level |
Entrance |
|
9 ft |
Measurements not available x 9 ft |
|
Lower Level |
Bedroom |
|
|
12'10 x 10'11 |
|
Main Level |
Primary Bedroom |
|
|
12'1 x 11'3 |
|
Main Level |
Living Room |
|
|
13'6 x 13'7 |
|
Main Level |
Kitchen |
|
|
11'6 x 11'7 |
|
Main Level |
Ensuite |
|
|
4-Piece |
|
Main Level |
Dining Room |
|
|
11'7 x 7'10 |
|
Main Level |
Bedroom |
|
|
10'4 x 8'9 |
|
Main Level |
Bedroom |
|
|
10'3 x 10'4 |
|
Main Level |
Bathroom |
|
|
2-Piece |
https://www.realtor.ca/real-estate/27482078/627-brown-dr-ladysmith-ladysmith






























