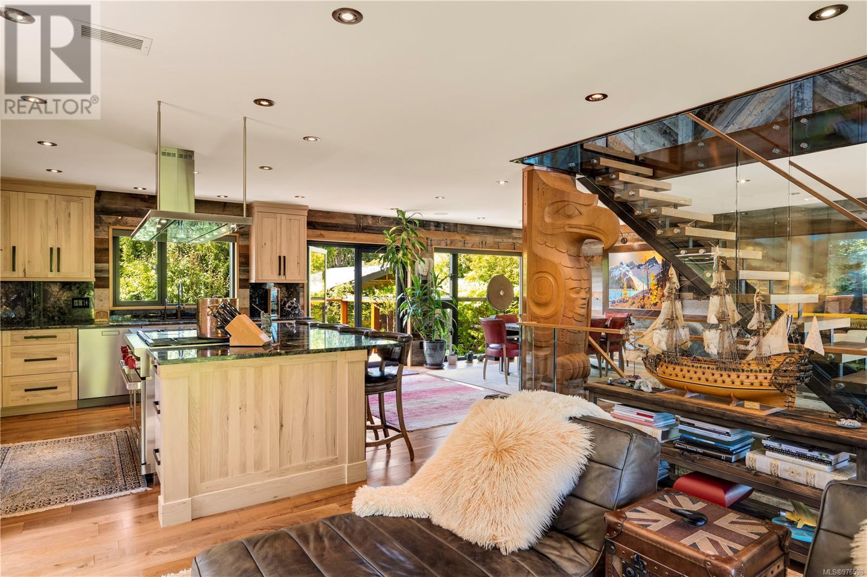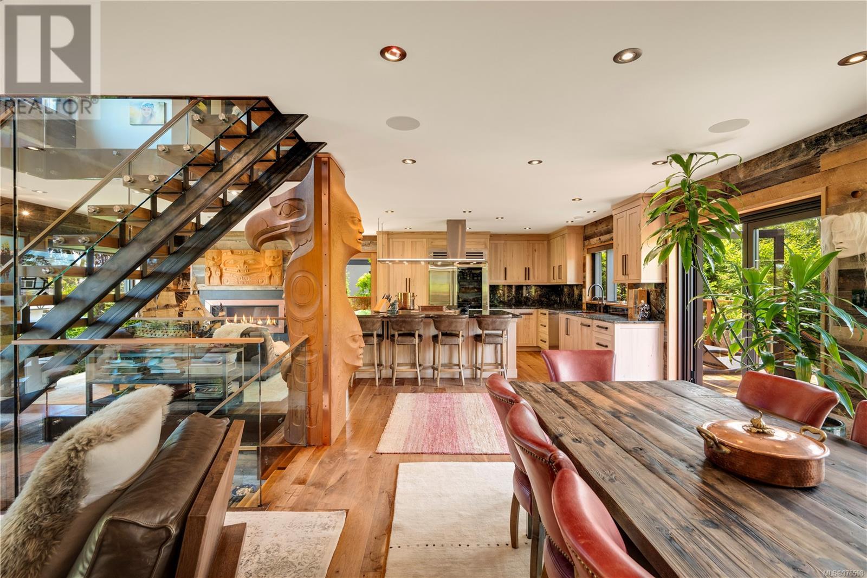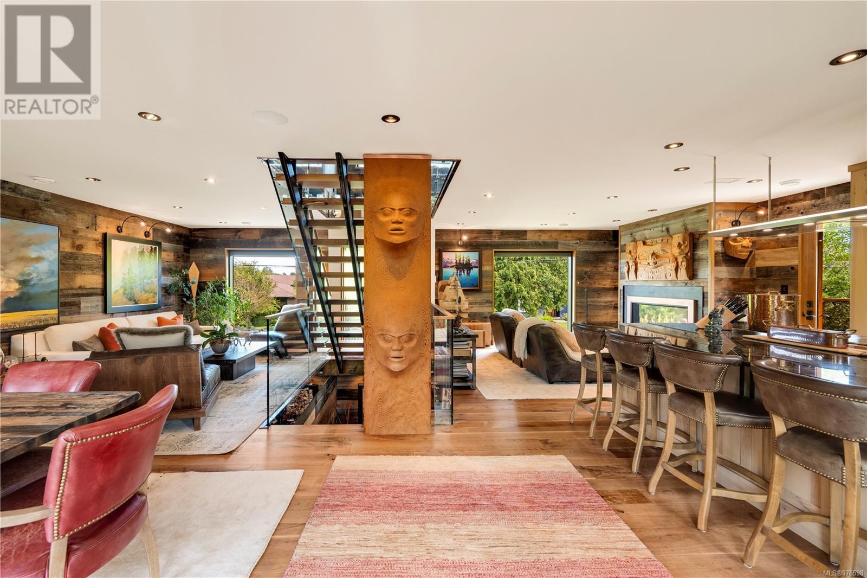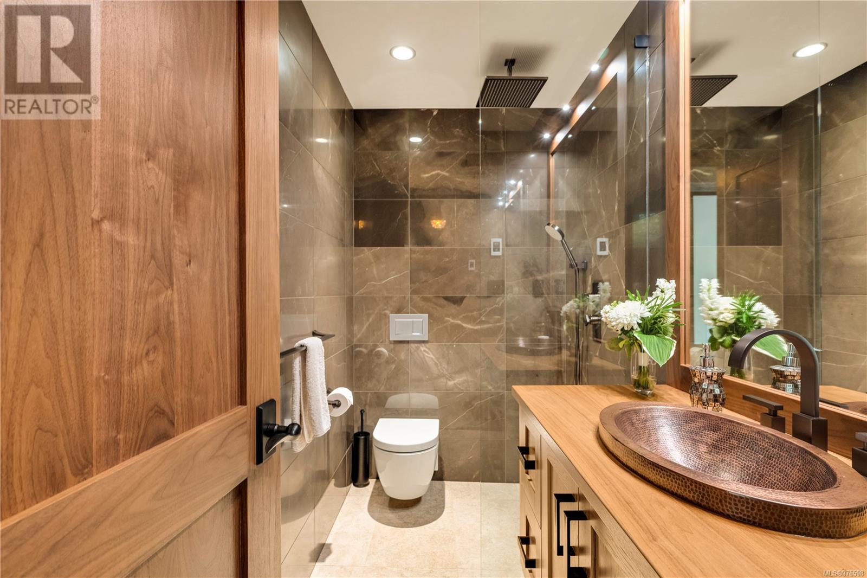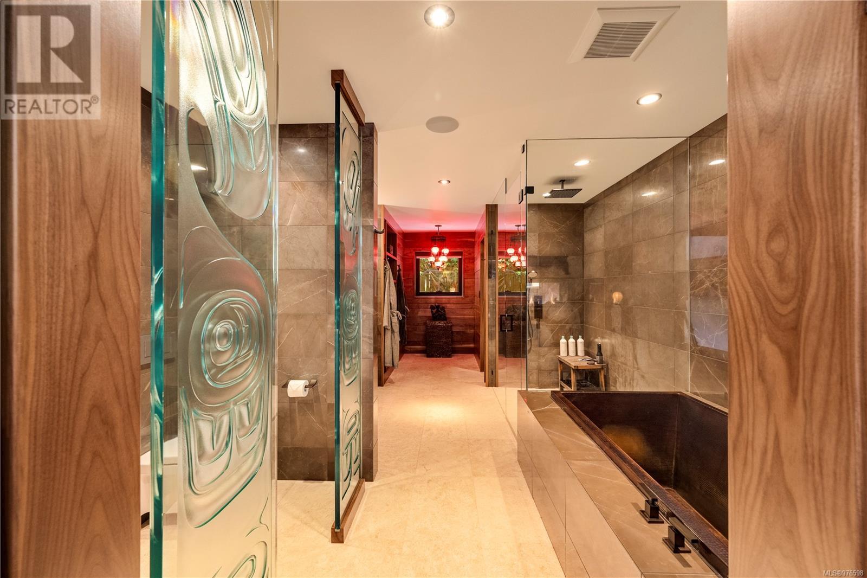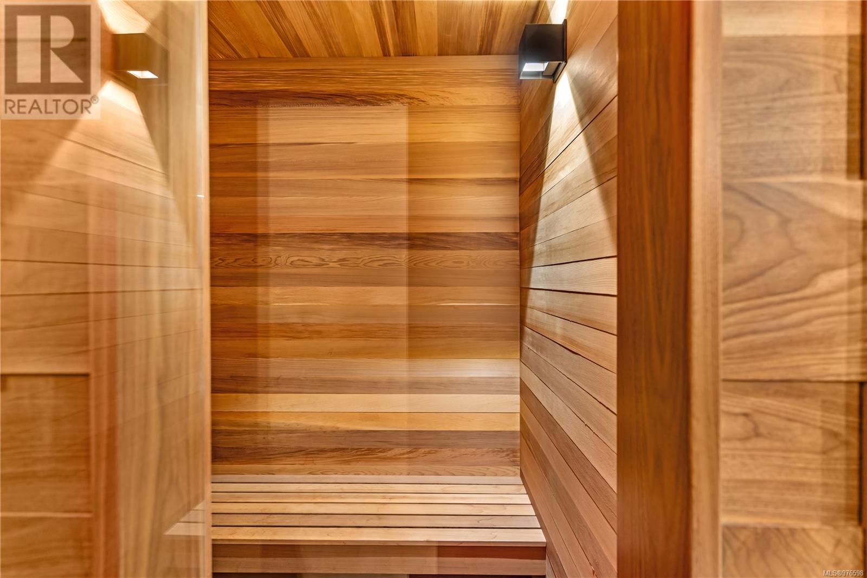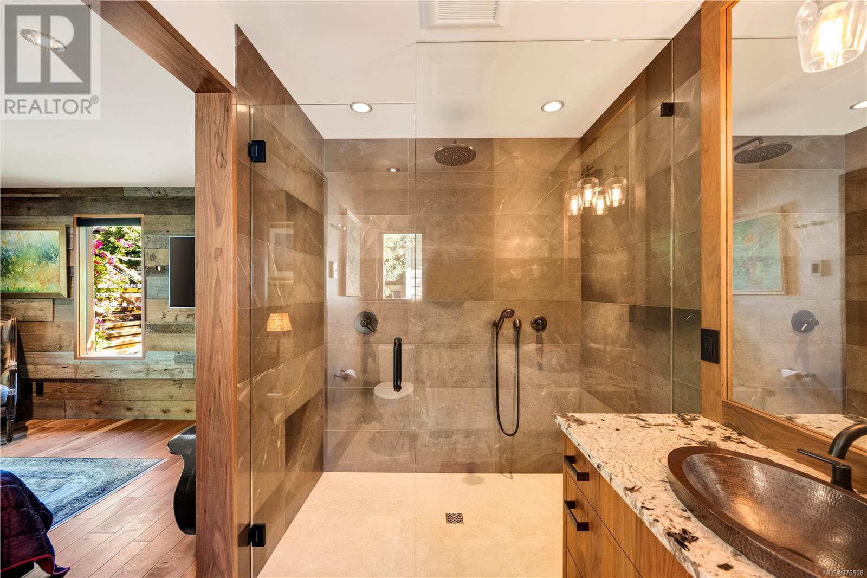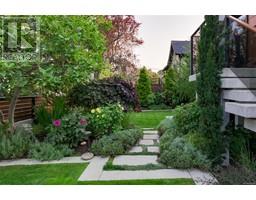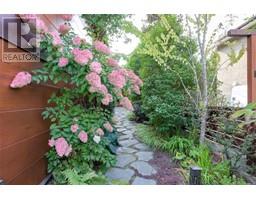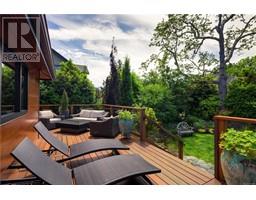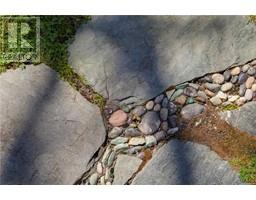3 Bedroom
3 Bathroom
2800 sqft
Fireplace
Air Conditioned
Heat Pump, Heat Recovery Ventilation (Hrv)
$4,375,000
Unlock the door to the extraordinary! Located just steps from the beach in prestigious South Oak Bay, this modern masterpiece was built in 1935, reimagined by its owners and renovated in 2017 by renowned Point Break Developments, excites the senses and truly is a unique work of art. Choosing natural, organic and sustainable materials, master craftsmen and artisans curated a home of exceptional quality, nourishing the soul and supporting physical and mental well being, in harmony with nature. Offering three luxurious levels of living for the environmentally conscious couple, seeking state of the art amenities, the home is ideal for indoor outdoor living from its sensational gourmet kitchen and expansive open floor plan to the spacious walk-out deck, inviting alfresco fetes. Among The unusual features is a totem pole and etched glass panels designed by award winning master carver, First Nations artist Klatle-bhi. Every season is honoured in the professionally landscaped garden designed by Demitasse with transcendent, meandering stone walkways and offering a fabulous array of exquisite perennials, shrubs and graceful trees. The property is private, fully fenced and secured by two automated gates. Finished to the same exacting standards, the separate guest house provides a comfortable hermitage to a family member, boasting its own custom three piece bath, deck and pergola laced with red and green grape vines. Bathed in natural light by day and dramatically illuminated by night, noetic purchasers appreciative of the home's gravitas, are encouraged to view twice in both lights. Situated on the ''beach block'', located close to the Victoria Golf Club, Victoria's finest private and public schools, parks, shopping, surround yourself in the unparalleled beauty and unequalled lifestyle in one of Canada's finest neighbourhoods. (id:46227)
Property Details
|
MLS® Number
|
976598 |
|
Property Type
|
Single Family |
|
Neigbourhood
|
South Oak Bay |
|
Parking Space Total
|
2 |
|
Plan
|
Vip1147 |
Building
|
Bathroom Total
|
3 |
|
Bedrooms Total
|
3 |
|
Constructed Date
|
2017 |
|
Cooling Type
|
Air Conditioned |
|
Fireplace Present
|
Yes |
|
Fireplace Total
|
2 |
|
Heating Fuel
|
Natural Gas |
|
Heating Type
|
Heat Pump, Heat Recovery Ventilation (hrv) |
|
Size Interior
|
2800 Sqft |
|
Total Finished Area
|
2800 Sqft |
|
Type
|
House |
Parking
Land
|
Acreage
|
No |
|
Size Irregular
|
6780 |
|
Size Total
|
6780 Sqft |
|
Size Total Text
|
6780 Sqft |
|
Zoning Type
|
Multi-family |
Rooms
| Level |
Type |
Length |
Width |
Dimensions |
|
Second Level |
Bedroom |
17 ft |
24 ft |
17 ft x 24 ft |
|
Lower Level |
Bathroom |
|
|
3-Piece |
|
Lower Level |
Sauna |
5 ft |
10 ft |
5 ft x 10 ft |
|
Lower Level |
Ensuite |
|
|
6-Piece |
|
Lower Level |
Primary Bedroom |
16 ft |
12 ft |
16 ft x 12 ft |
|
Lower Level |
Media |
18 ft |
14 ft |
18 ft x 14 ft |
|
Lower Level |
Laundry Room |
7 ft |
15 ft |
7 ft x 15 ft |
|
Main Level |
Storage |
29 ft |
10 ft |
29 ft x 10 ft |
|
Main Level |
Kitchen |
13 ft |
12 ft |
13 ft x 12 ft |
|
Main Level |
Family Room |
15 ft |
14 ft |
15 ft x 14 ft |
|
Main Level |
Dining Room |
18 ft |
13 ft |
18 ft x 13 ft |
|
Main Level |
Living Room |
10 ft |
14 ft |
10 ft x 14 ft |
|
Main Level |
Entrance |
7 ft |
3 ft |
7 ft x 3 ft |
|
Other |
Ensuite |
|
|
3-Piece |
|
Additional Accommodation |
Bedroom |
14 ft |
13 ft |
14 ft x 13 ft |
https://www.realtor.ca/real-estate/27445869/626-monterey-ave-oak-bay-south-oak-bay




















