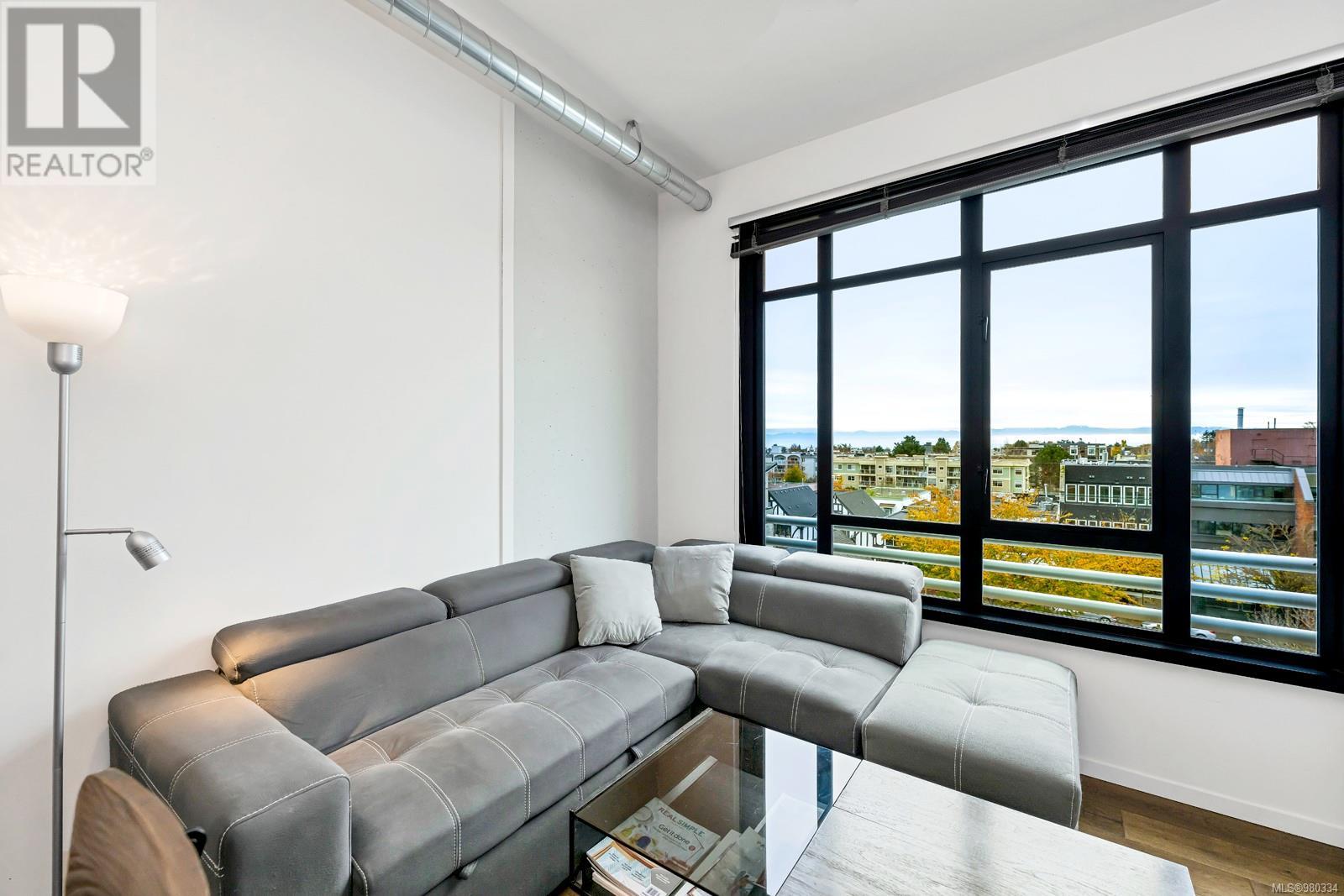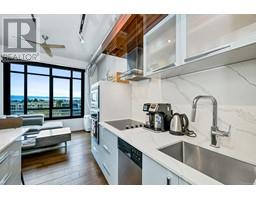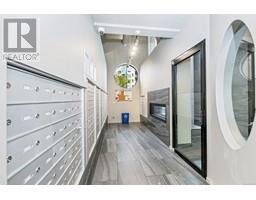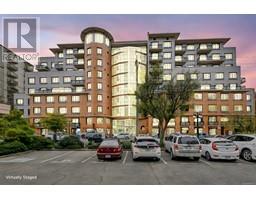1 Bedroom
1 Bathroom
468 sqft
None
Forced Air
$459,000Maintenance,
$266.56 Monthly
Ideal urban retreat in the heart of the vibrant Harris Green neighborhood! This meticulously designed 1-bed & 1-bath concrete, and steel residence offers a perfect blend of modern comfort and convenience. A functional floorplan with its desirable southern exposure, stylish kitchen with sleek quartz countertops, and a convenient sit-up island with storage, 10-foot ceilings and an oversized opening window that invites the outside in. The serene bedroom leads to a luxurious bathroom adorned with a quartz vanity and a refreshing rain shower head. Residents can enjoy exclusive access to a fully equipped gym and a tranquil outdoor common patio. This pet and rental-friendly gem also comes with in-suite laundry, a separate storage locker, and an underground parking stall. Just steps away from the charming Cook Street Village and has an impressive walk score, making it the perfect hub to fully experience the bustling lifestyle of downtown Victoria (id:46227)
Property Details
|
MLS® Number
|
980334 |
|
Property Type
|
Single Family |
|
Neigbourhood
|
Downtown |
|
Community Name
|
Jukebox Victoria |
|
Community Features
|
Pets Allowed, Family Oriented |
|
Features
|
Irregular Lot Size |
|
Parking Space Total
|
1 |
|
Plan
|
Eps5860 |
|
View Type
|
City View, Mountain View, Valley View |
Building
|
Bathroom Total
|
1 |
|
Bedrooms Total
|
1 |
|
Constructed Date
|
2019 |
|
Cooling Type
|
None |
|
Heating Type
|
Forced Air |
|
Size Interior
|
468 Sqft |
|
Total Finished Area
|
468 Sqft |
|
Type
|
Apartment |
Parking
Land
|
Acreage
|
No |
|
Zoning Type
|
Multi-family |
Rooms
| Level |
Type |
Length |
Width |
Dimensions |
|
Main Level |
Kitchen |
8 ft |
8 ft |
8 ft x 8 ft |
|
Main Level |
Living Room |
8 ft |
12 ft |
8 ft x 12 ft |
|
Main Level |
Entrance |
21 ft |
6 ft |
21 ft x 6 ft |
|
Main Level |
Bathroom |
|
|
3-Piece |
|
Main Level |
Bedroom |
10 ft |
9 ft |
10 ft x 9 ft |
https://www.realtor.ca/real-estate/27630324/626-1029-view-st-victoria-downtown


























































