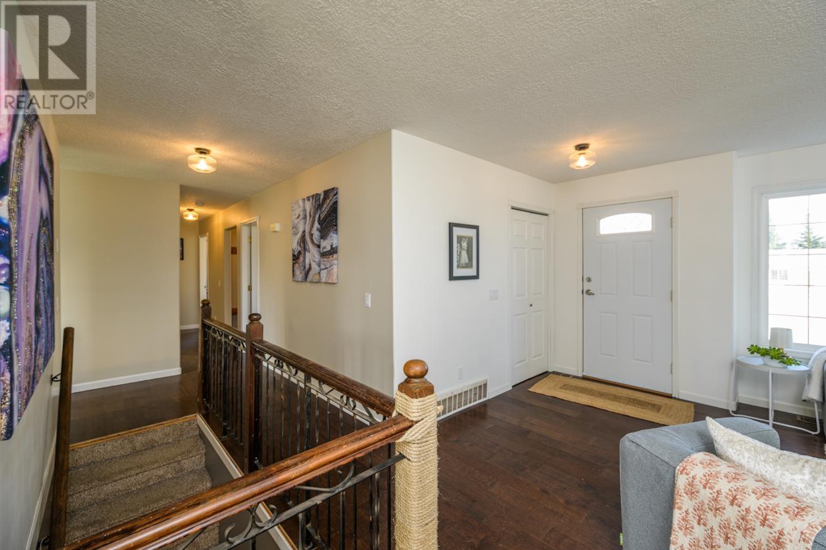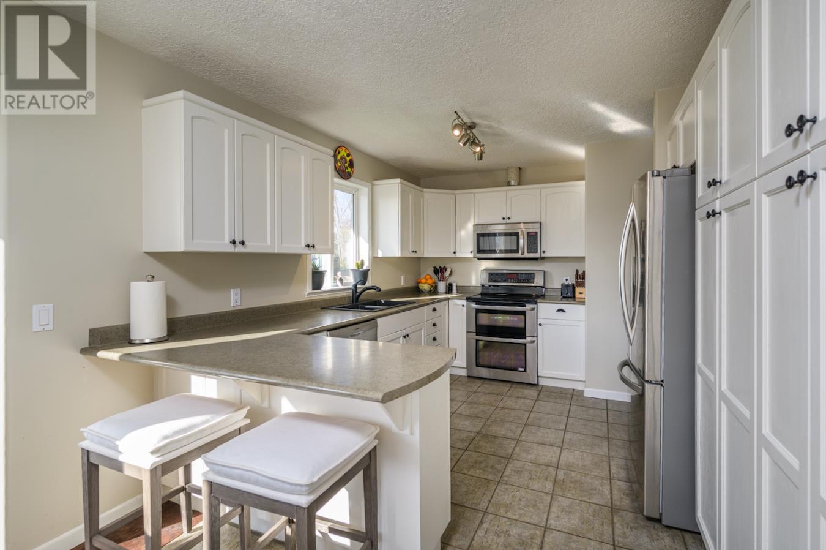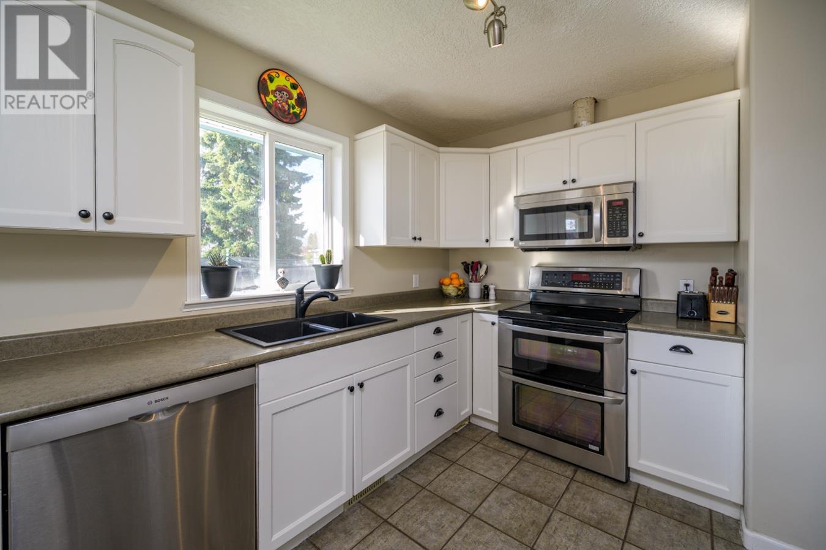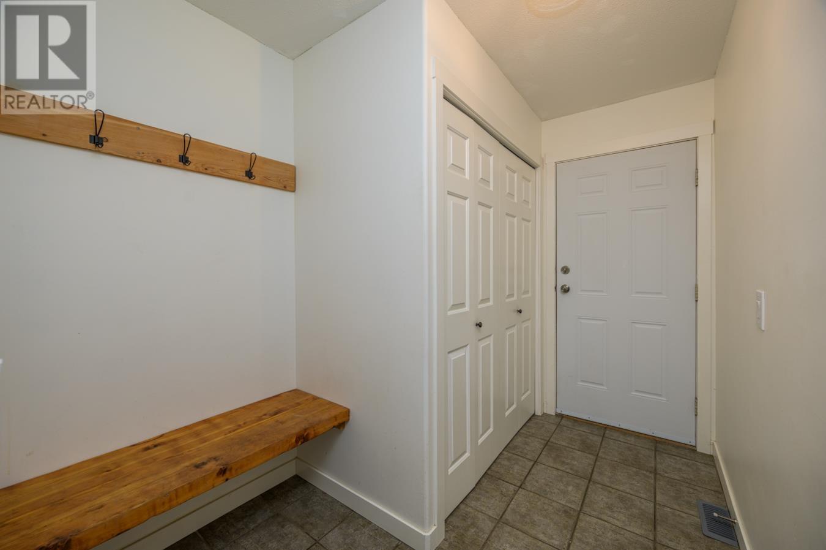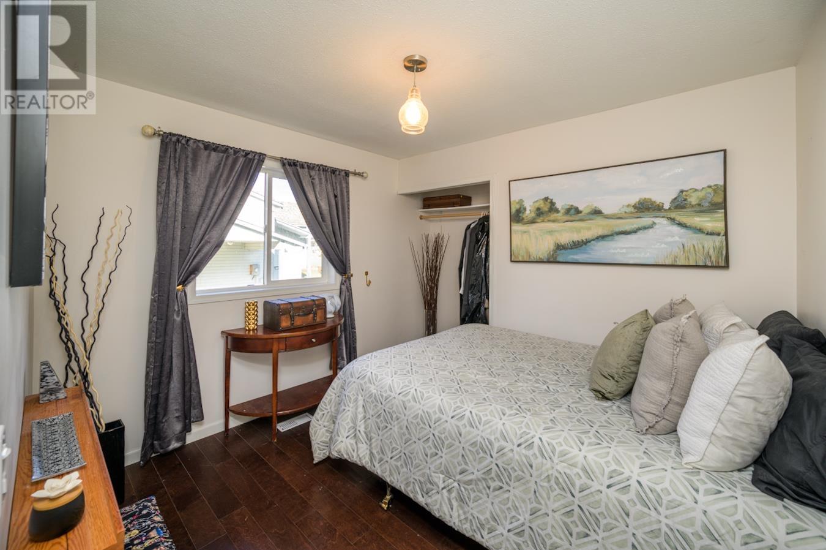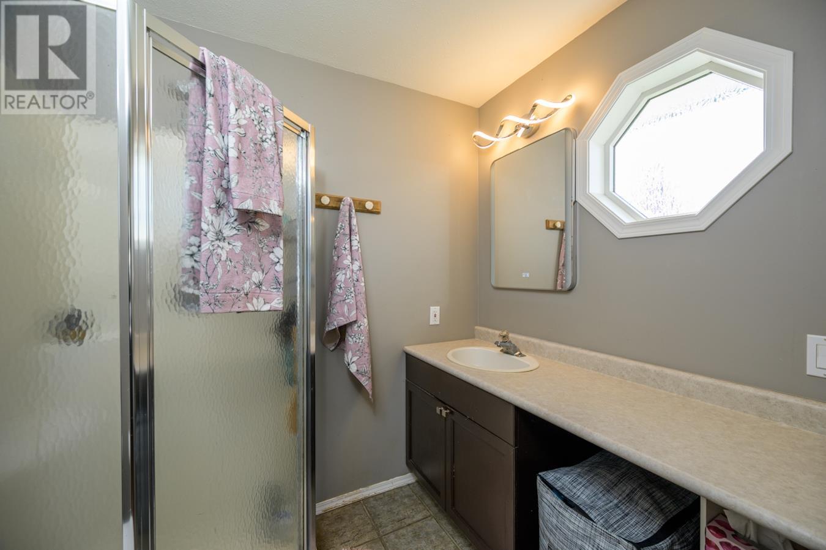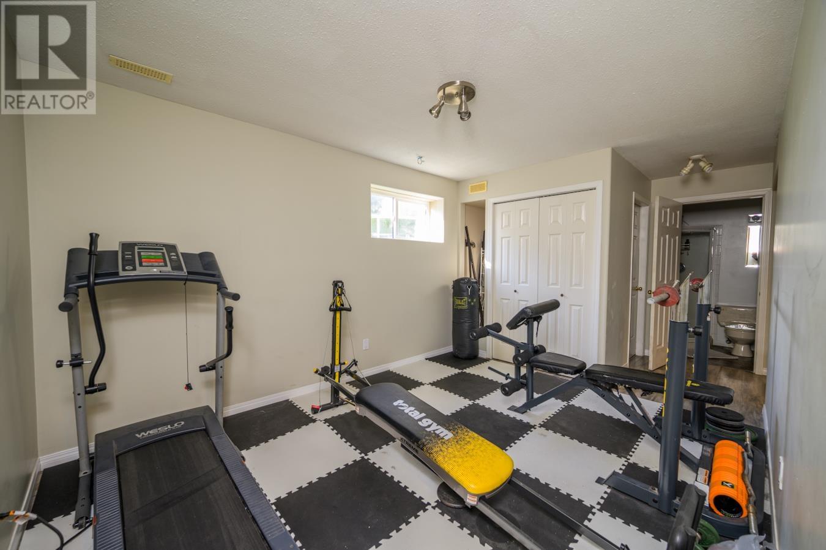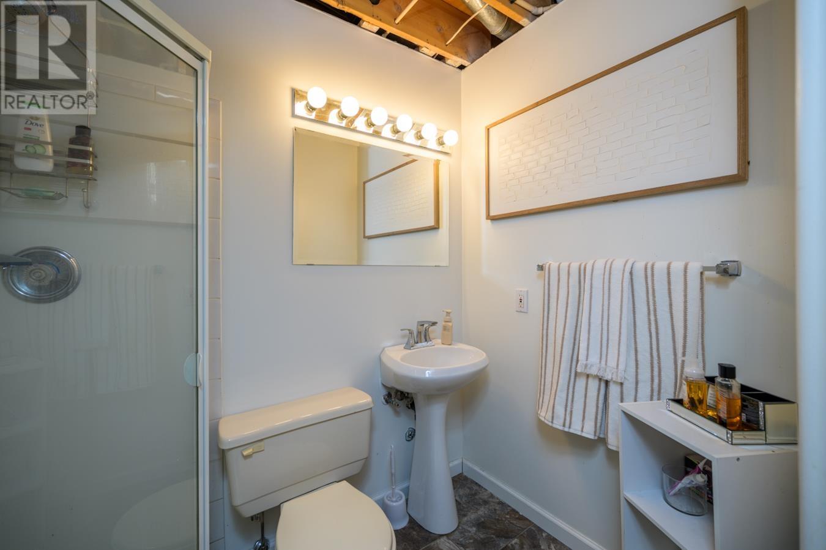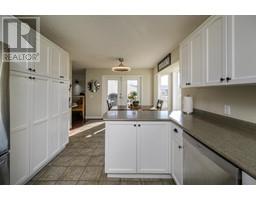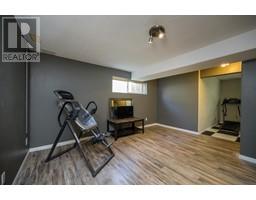4 Bedroom
3 Bathroom
2550 sqft
Forced Air
$539,900
* PREC - Personal Real Estate Corporation. Great home from every aspect! This inviting, fully finished rancher style home will check many boxes. The main floor boasts three charming bedrooms and two bathrooms, including a spacious primary suite with a delightful 3-piece ensuite. Hardwood and ceramic tile flooring throughout the main, large bright kitchen with eating bar and tons of cupboard space. Boot room and closet off the garage perfect for all the winter apparel. The professionally finished basement reveals a fourth bedroom and a third bath, offering abundant flexible space and storage for your flourishing family. Step outside to a lovely fenced yard, graced with multiple decks and nestled in a prime location. (id:46227)
Open House
This property has open houses!
Starts at:
12:00 pm
Ends at:
1:30 pm
Property Details
|
MLS® Number
|
R2940160 |
|
Property Type
|
Single Family |
Building
|
Bathroom Total
|
3 |
|
Bedrooms Total
|
4 |
|
Basement Development
|
Finished |
|
Basement Type
|
Full (finished) |
|
Constructed Date
|
1997 |
|
Construction Style Attachment
|
Detached |
|
Foundation Type
|
Concrete Perimeter |
|
Heating Fuel
|
Natural Gas |
|
Heating Type
|
Forced Air |
|
Roof Material
|
Asphalt Shingle |
|
Roof Style
|
Conventional |
|
Stories Total
|
2 |
|
Size Interior
|
2550 Sqft |
|
Type
|
House |
|
Utility Water
|
Municipal Water |
Parking
Land
|
Acreage
|
No |
|
Size Irregular
|
8255 |
|
Size Total
|
8255 Sqft |
|
Size Total Text
|
8255 Sqft |
Rooms
| Level |
Type |
Length |
Width |
Dimensions |
|
Basement |
Recreational, Games Room |
15 ft ,7 in |
25 ft ,3 in |
15 ft ,7 in x 25 ft ,3 in |
|
Basement |
Gym |
13 ft |
10 ft |
13 ft x 10 ft |
|
Basement |
Bedroom 4 |
14 ft ,6 in |
12 ft ,6 in |
14 ft ,6 in x 12 ft ,6 in |
|
Basement |
Den |
8 ft |
9 ft |
8 ft x 9 ft |
|
Basement |
Laundry Room |
5 ft ,1 in |
8 ft ,4 in |
5 ft ,1 in x 8 ft ,4 in |
|
Lower Level |
Utility Room |
10 ft ,1 in |
12 ft ,2 in |
10 ft ,1 in x 12 ft ,2 in |
|
Main Level |
Living Room |
15 ft ,1 in |
16 ft ,5 in |
15 ft ,1 in x 16 ft ,5 in |
|
Main Level |
Dining Room |
12 ft ,5 in |
8 ft ,9 in |
12 ft ,5 in x 8 ft ,9 in |
|
Main Level |
Kitchen |
10 ft ,7 in |
13 ft ,5 in |
10 ft ,7 in x 13 ft ,5 in |
|
Main Level |
Bedroom 2 |
9 ft ,4 in |
10 ft ,9 in |
9 ft ,4 in x 10 ft ,9 in |
|
Main Level |
Bedroom 3 |
9 ft ,4 in |
10 ft ,3 in |
9 ft ,4 in x 10 ft ,3 in |
|
Main Level |
Primary Bedroom |
13 ft ,1 in |
11 ft ,5 in |
13 ft ,1 in x 11 ft ,5 in |
https://www.realtor.ca/real-estate/27596210/6259-dawson-road-prince-george








