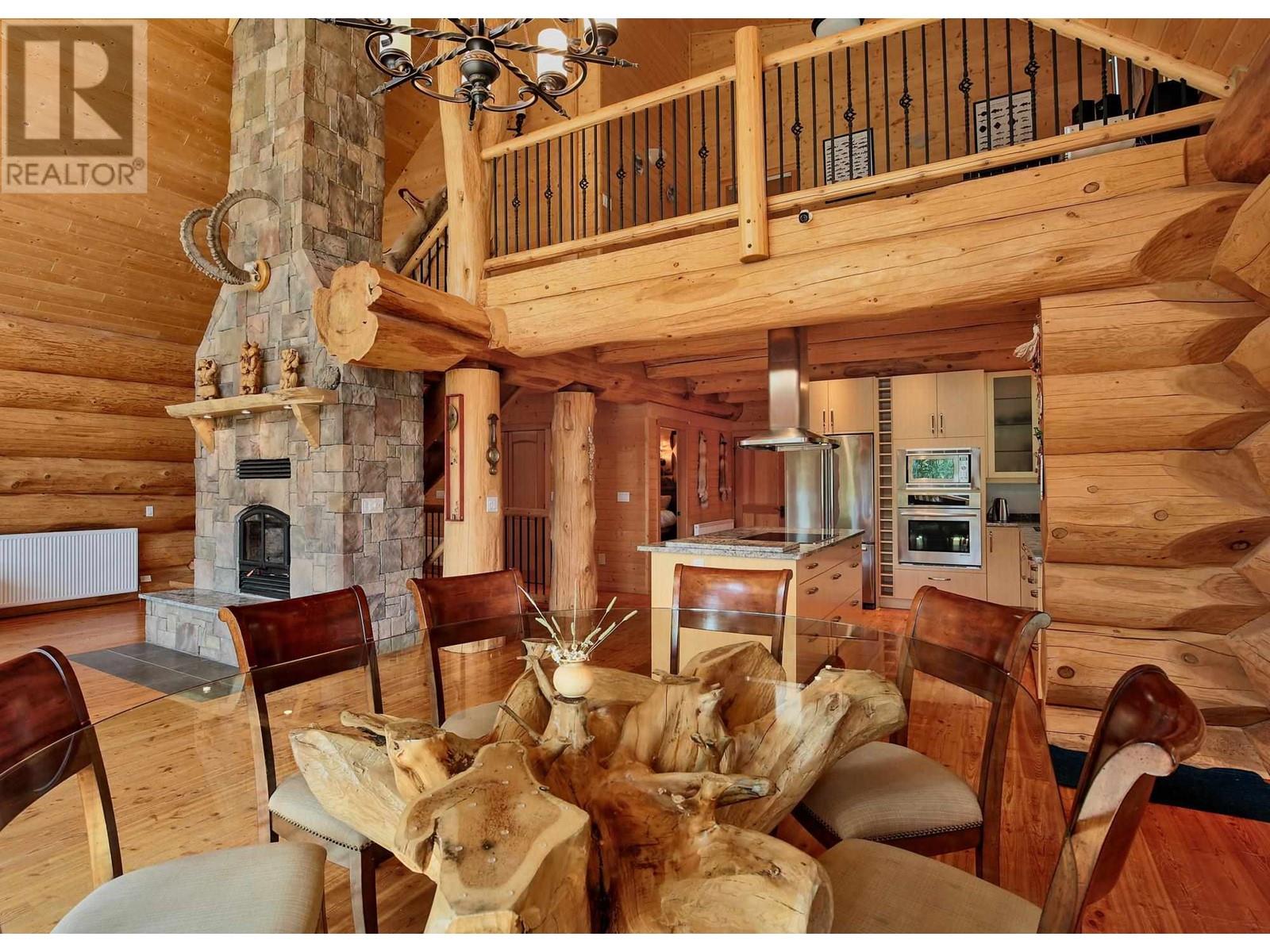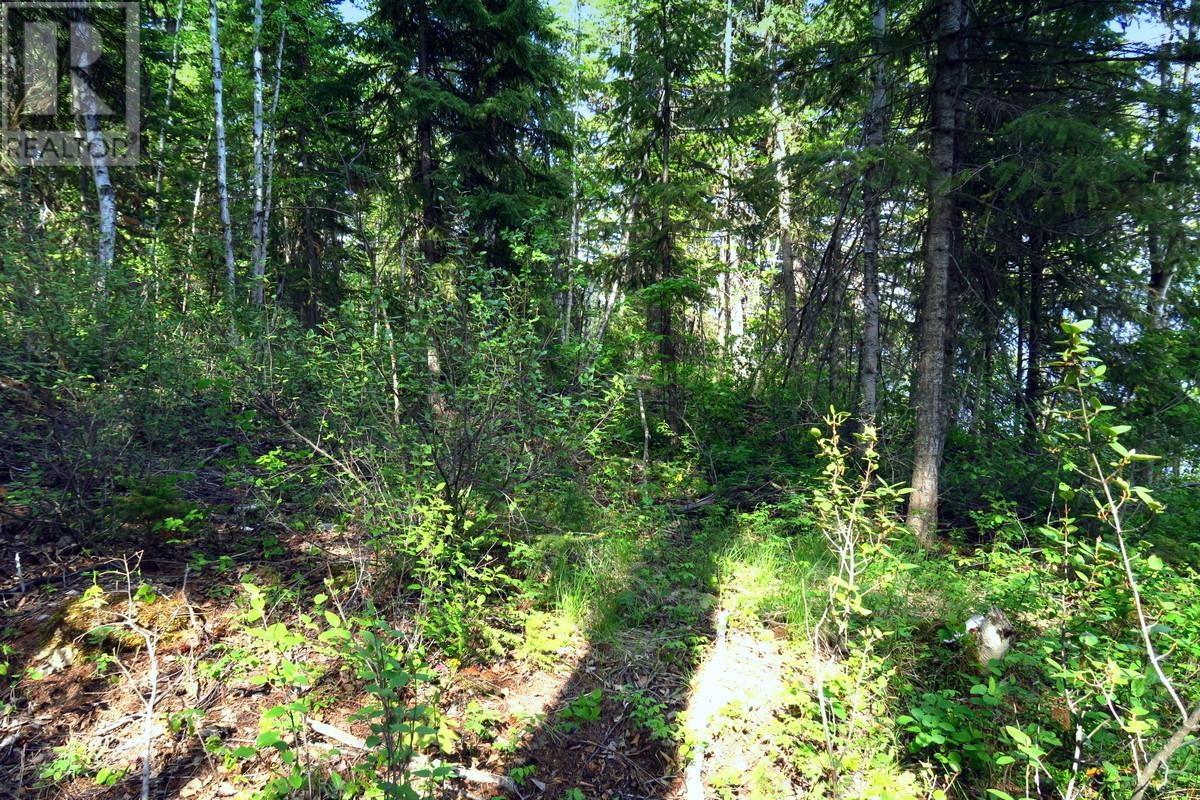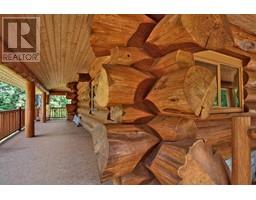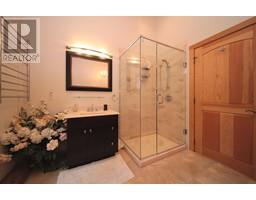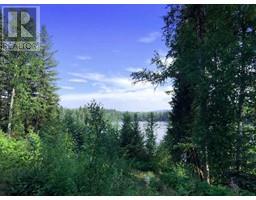2 Bedroom
2 Bathroom
2341 sqft
Fireplace
Radiant/infra-Red Heat
Waterfront
Acreage
$2,050,000
Loghome, Acreage & Waterfront on 2 lakes! Luxury PIONEER home w/ 10.15ac on Little Horsefly Lake in unique package w/ 2nd property of 7.225ac on Horsefly Lake, featuring 766ft+400ft of lakeshore. Built w/ massive Western Red Cedar logs, every inch of this house shines w/ quality & craftsmanship. The sun-filled living rm features a gorgeous rock fireplace that reaches up to 22-ft ceiling. Dining rm is anchored by show-stopping artisan table (furniture incl'd). Gourmet kitchen has granite counter-tops & deluxe appliances. The huge wraparound deck is perfect for entertaining. There are 2 spacious BRs, 2 posh bths & a generous loft. Large basement can be used as workshop, garage, secure storage or converted to more living space. Lots of trees on the property for privacy & an adorable sauna log cabin completes the dream in this quiet, elegant neighbourhood. 2nd parcel is sunny South-facing land awaiting your creativity. Both properties have stunning lake views & zoning that permit a second dwelling or suite. (id:46227)
Property Details
|
MLS® Number
|
R2873176 |
|
Property Type
|
Single Family |
|
Structure
|
Workshop |
|
View Type
|
Lake View |
|
Water Front Type
|
Waterfront |
Building
|
Bathroom Total
|
2 |
|
Bedrooms Total
|
2 |
|
Appliances
|
Sauna, Washer, Dryer, Refrigerator, Stove, Dishwasher |
|
Basement Development
|
Partially Finished |
|
Basement Type
|
N/a (partially Finished) |
|
Constructed Date
|
2011 |
|
Construction Style Attachment
|
Detached |
|
Fireplace Present
|
Yes |
|
Fireplace Total
|
1 |
|
Foundation Type
|
Concrete Perimeter, Concrete Slab |
|
Heating Fuel
|
Electric, Wood |
|
Heating Type
|
Radiant/infra-red Heat |
|
Roof Material
|
Metal |
|
Roof Style
|
Conventional |
|
Stories Total
|
3 |
|
Size Interior
|
2341 Sqft |
|
Type
|
House |
|
Utility Water
|
Drilled Well |
Parking
Land
|
Acreage
|
Yes |
|
Size Irregular
|
756855 |
|
Size Total
|
756855 Sqft |
|
Size Total Text
|
756855 Sqft |
Rooms
| Level |
Type |
Length |
Width |
Dimensions |
|
Above |
Loft |
14 ft |
12 ft |
14 ft x 12 ft |
|
Above |
Primary Bedroom |
21 ft ,3 in |
10 ft ,1 in |
21 ft ,3 in x 10 ft ,1 in |
|
Above |
Dining Nook |
14 ft |
7 ft |
14 ft x 7 ft |
|
Basement |
Laundry Room |
14 ft ,8 in |
12 ft ,9 in |
14 ft ,8 in x 12 ft ,9 in |
|
Main Level |
Living Room |
17 ft ,2 in |
15 ft ,7 in |
17 ft ,2 in x 15 ft ,7 in |
|
Main Level |
Dining Room |
15 ft ,1 in |
14 ft ,3 in |
15 ft ,1 in x 14 ft ,3 in |
|
Main Level |
Kitchen |
15 ft |
14 ft ,3 in |
15 ft x 14 ft ,3 in |
|
Main Level |
Bedroom 2 |
14 ft ,1 in |
12 ft ,7 in |
14 ft ,1 in x 12 ft ,7 in |
|
Main Level |
Pantry |
4 ft ,1 in |
2 ft ,9 in |
4 ft ,1 in x 2 ft ,9 in |
https://www.realtor.ca/real-estate/26782772/6256-leamont-place-horsefly





