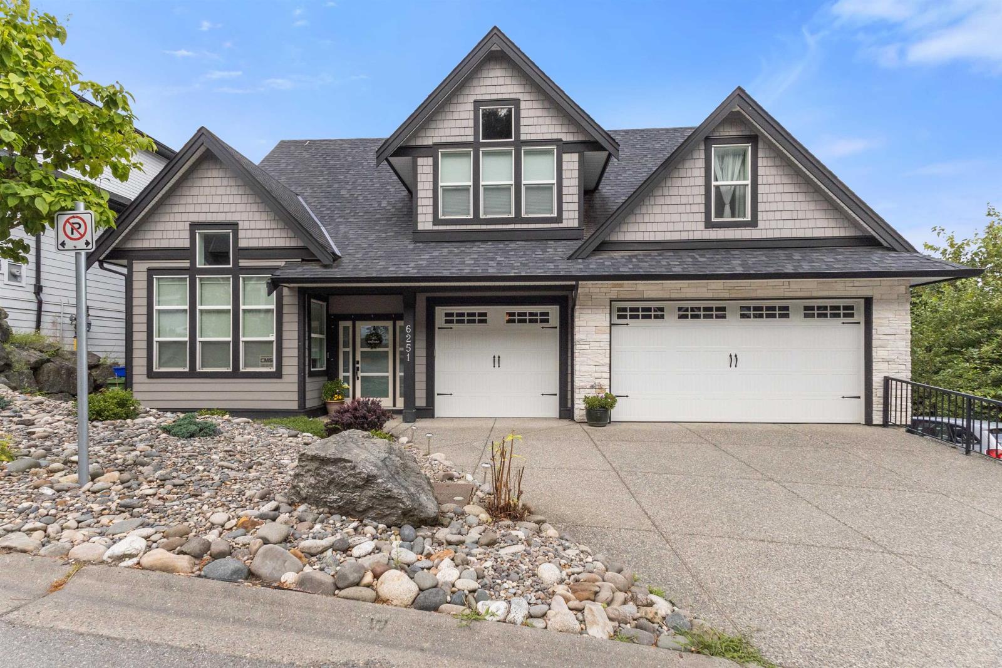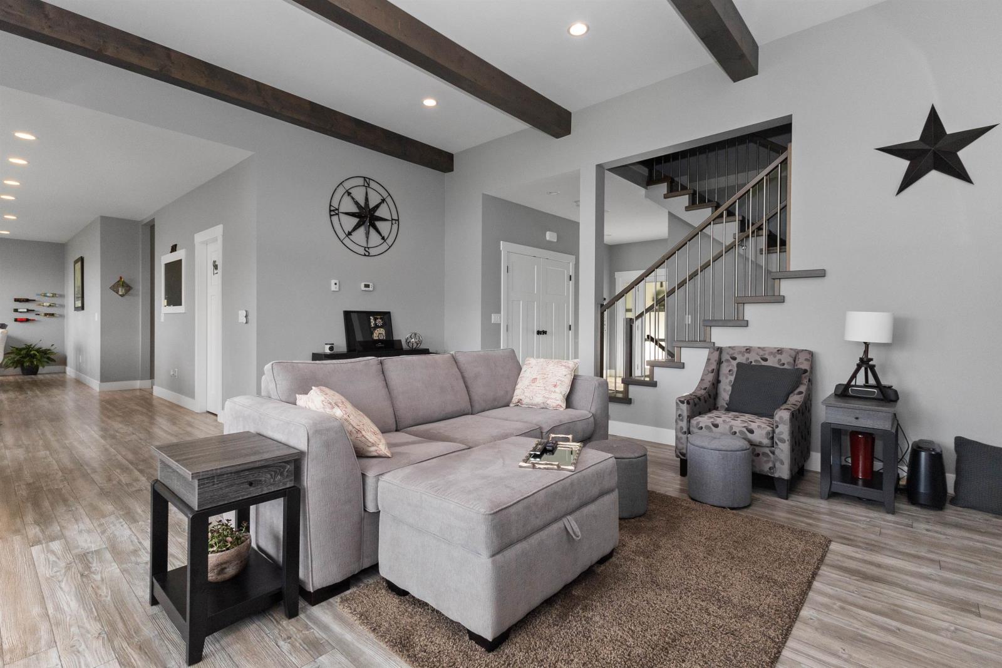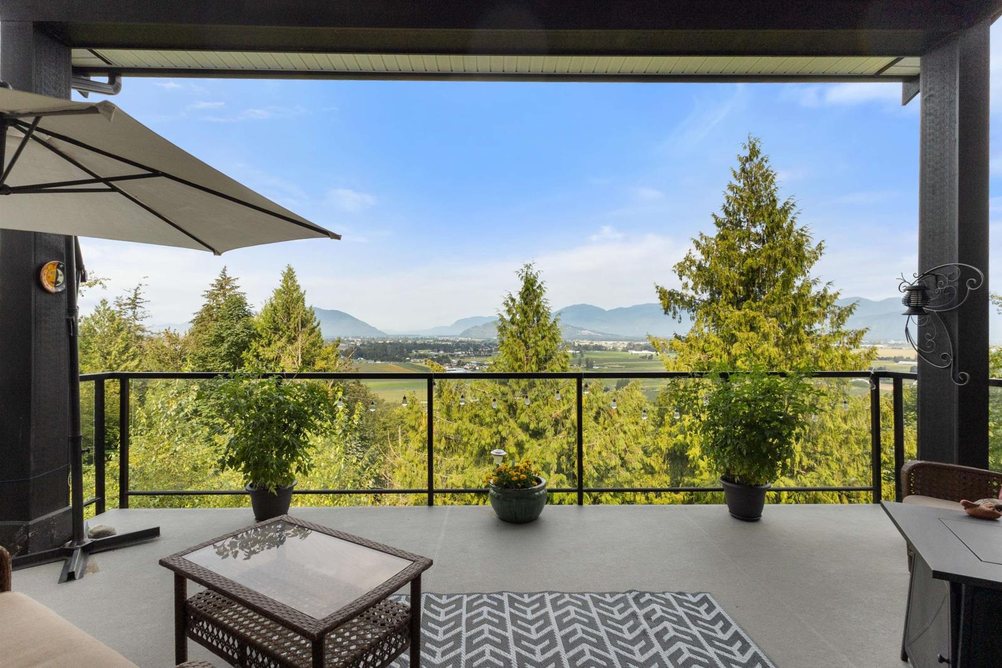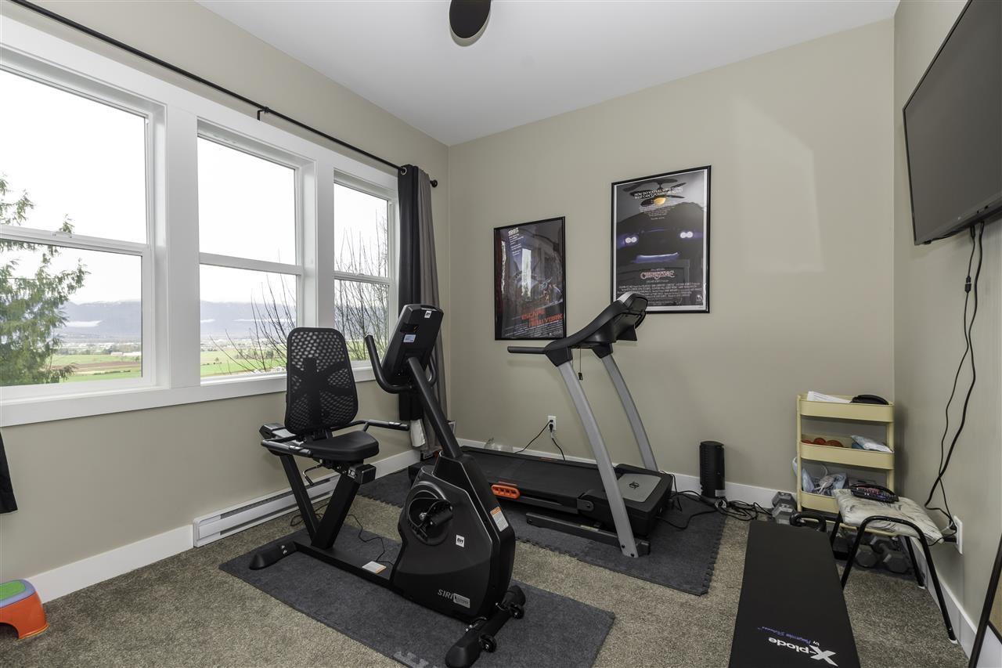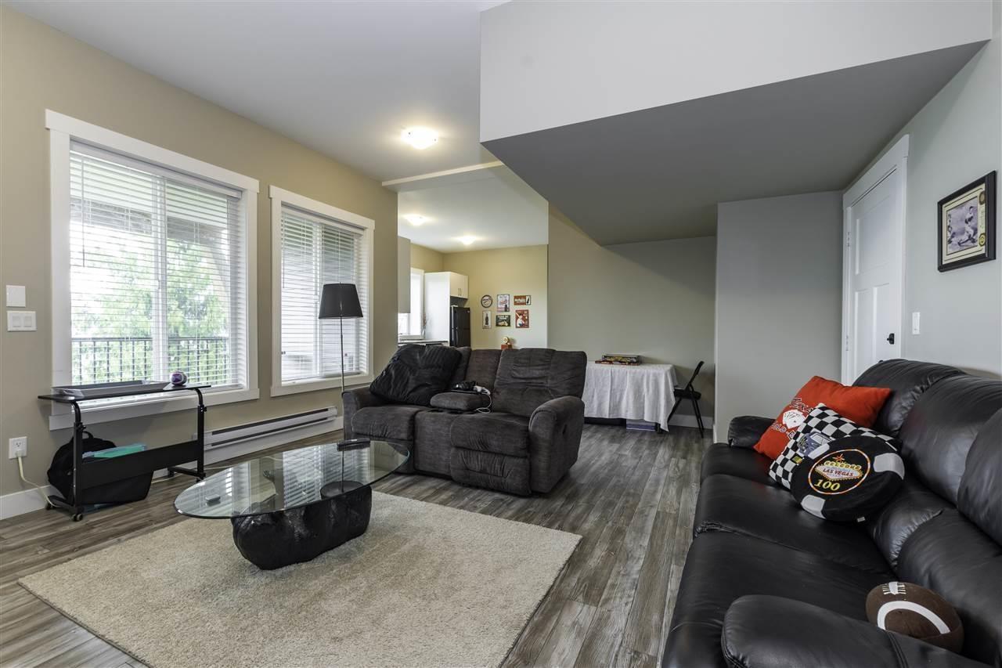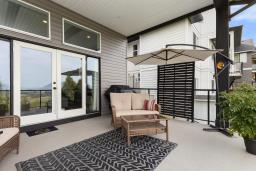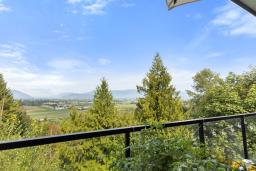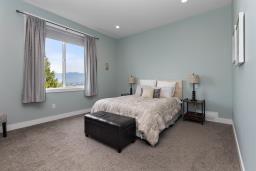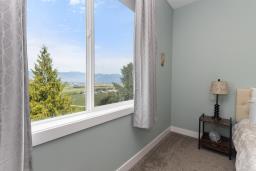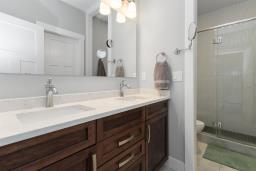5 Bedroom
4 Bathroom
3410 sqft
Fireplace
Forced Air
$1,274,900
Experience luxurious living in this LIKE NEW executive 2-storey with basement home ( 3 storeys total ) at the end of Jinkerson Vistas, offering stunning views of the valley and surrounding mountains. The main floor features tall ceilings, an office/den, and an open family room with a cozy fireplace. The gourmet kitchen boasts granite countertops, and the adjoining dining area opens to a covered patio with breathtaking valley views. Upstairs, find four spacious bedrooms, including a master suite with an ensuite and walk-in closet. The basement offers a full 1-bedroom guest suite with a separate entrance. Additional highlights include a triple car garage, only one neighbour! * PREC - Personal Real Estate Corporation (id:46227)
Property Details
|
MLS® Number
|
R2917191 |
|
Property Type
|
Single Family |
|
View Type
|
View |
Building
|
Bathroom Total
|
4 |
|
Bedrooms Total
|
5 |
|
Amenities
|
Laundry - In Suite |
|
Appliances
|
Washer, Dryer, Refrigerator, Stove, Dishwasher |
|
Basement Type
|
Full |
|
Constructed Date
|
2015 |
|
Construction Style Attachment
|
Detached |
|
Fireplace Present
|
Yes |
|
Fireplace Total
|
1 |
|
Heating Fuel
|
Natural Gas |
|
Heating Type
|
Forced Air |
|
Stories Total
|
3 |
|
Size Interior
|
3410 Sqft |
|
Type
|
House |
Parking
Land
|
Acreage
|
No |
|
Size Irregular
|
5574 |
|
Size Total
|
5574 Sqft |
|
Size Total Text
|
5574 Sqft |
https://www.realtor.ca/real-estate/27317594/6251-rexford-drive-chilliwack


