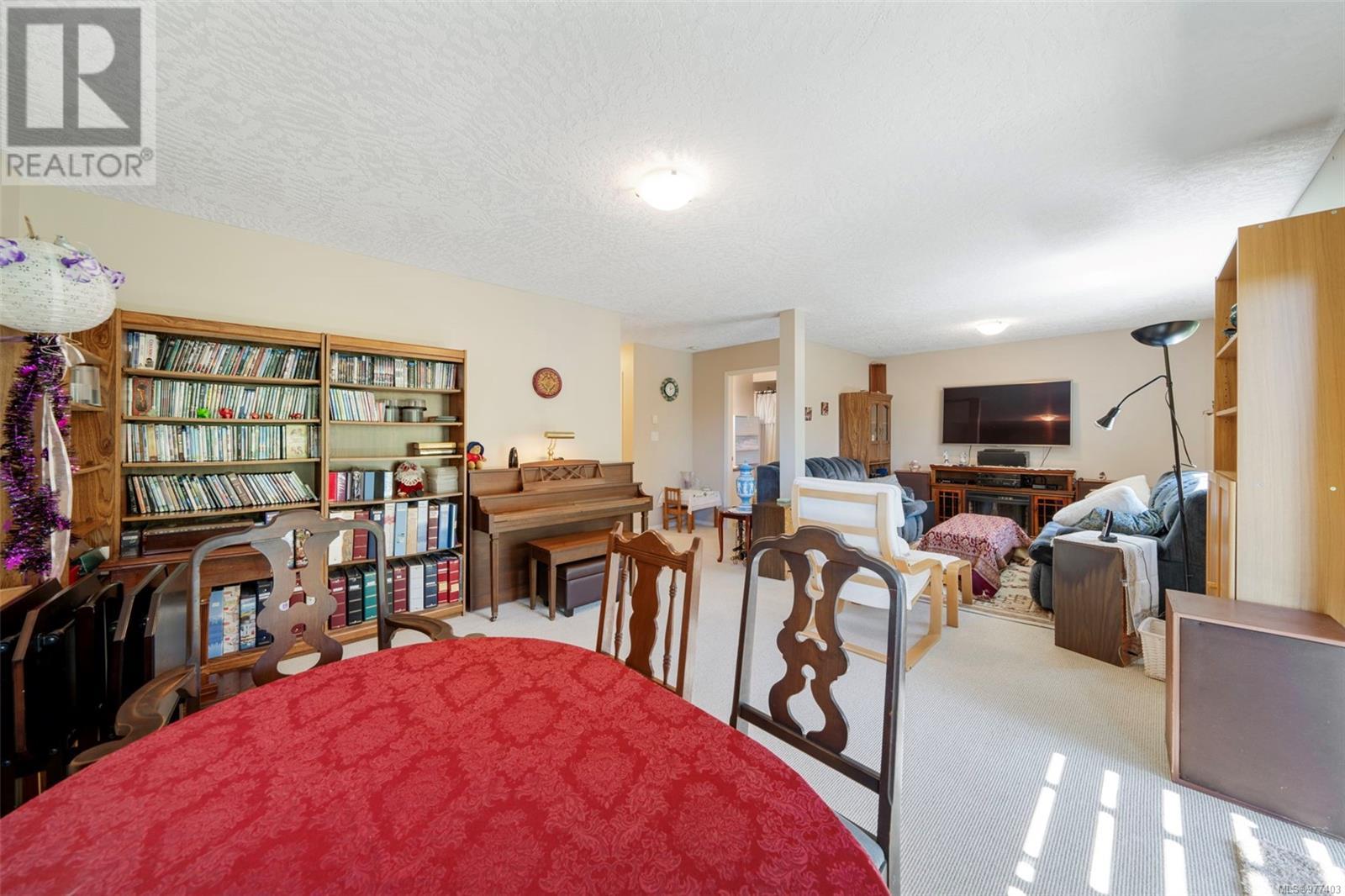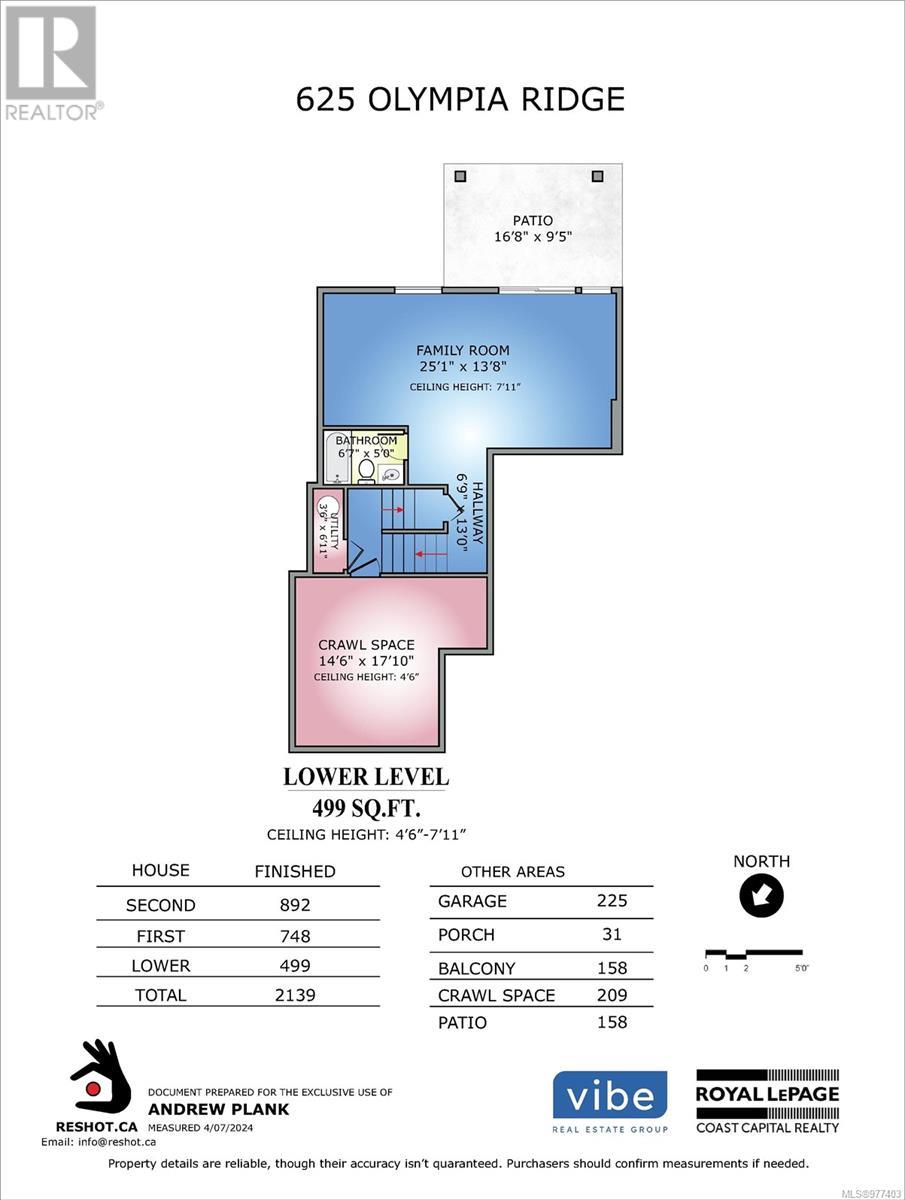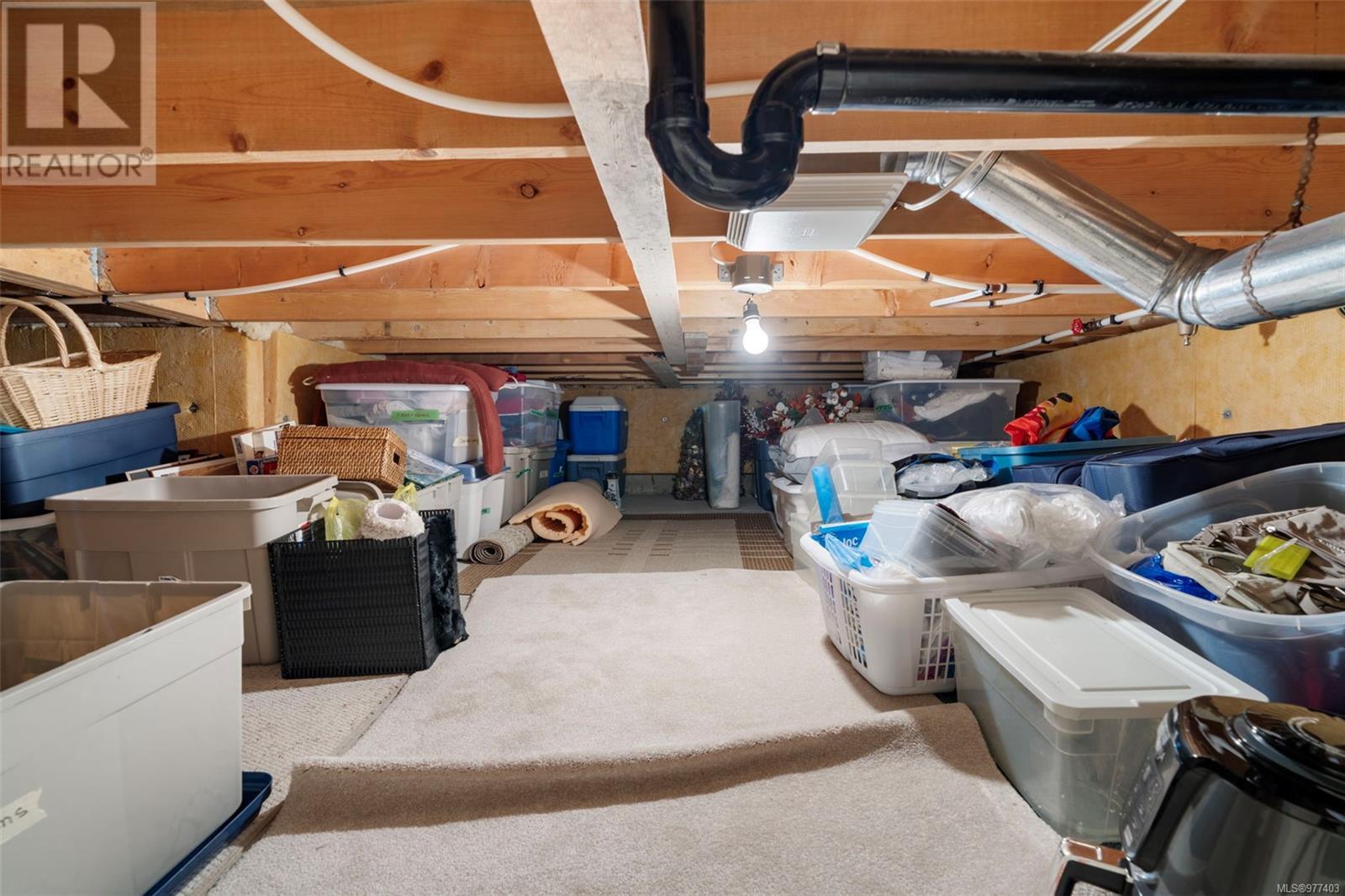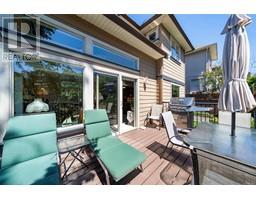625 Olympia Ridge Langford, British Columbia V9B 6N9
$888,000Maintenance,
$100 Monthly
Maintenance,
$100 MonthlyExcellent layout & quality finishes is what you'll find at 625 Olympia Ridge. Built in 2003 on a no-through street, this one-owner home is in pristine condition. Note the versatile floorplan... Upstairs are the three bedrooms, 4pc bath, & a flexible open area overlooking the vaulted living room below. Use it as library, 2nd office, family room, yoga studio, etc. Primary bedroom has a walk-in-closet & a cheater door to the 4pc bath. At ground level, the other office could become a 4th bedroom if needed. Updated kitchen. Downstairs, the lower level is open, with 4pc bath and slider to a covered patio. A perfect space for media room, gym, guests or to send the kids to wreak havoc far from other spaces. Gas hookups for stove and BBQ, and gas fireplace in living room. Olympic mountain views from the deck. Extra storage in the clean, dry crawlspace accessed from inside. Close to Mill Hill Park, with quick and easy access to Victoria for commuters (id:46227)
Property Details
| MLS® Number | 977403 |
| Property Type | Single Family |
| Neigbourhood | Mill Hill |
| Community Features | Pets Allowed, Family Oriented |
| Parking Space Total | 2 |
| Plan | Vis5348 |
| Structure | Patio(s) |
| View Type | Mountain View |
Building
| Bathroom Total | 3 |
| Bedrooms Total | 4 |
| Architectural Style | Other |
| Constructed Date | 2003 |
| Cooling Type | None |
| Fireplace Present | Yes |
| Fireplace Total | 1 |
| Heating Fuel | Electric |
| Heating Type | Baseboard Heaters |
| Size Interior | 2139 Sqft |
| Total Finished Area | 2139 Sqft |
| Type | House |
Land
| Access Type | Road Access |
| Acreage | No |
| Size Irregular | 3584 |
| Size Total | 3584 Sqft |
| Size Total Text | 3584 Sqft |
| Zoning Description | R2 |
| Zoning Type | Residential |
Rooms
| Level | Type | Length | Width | Dimensions |
|---|---|---|---|---|
| Second Level | Bathroom | 4-Piece | ||
| Second Level | Loft | 11'4 x 10'1 | ||
| Second Level | Bedroom | 11'6 x 11'1 | ||
| Second Level | Bedroom | 11'8 x 13'4 | ||
| Second Level | Primary Bedroom | 10'10 x 13'4 | ||
| Lower Level | Patio | 16'8 x 9'5 | ||
| Lower Level | Family Room | 35'1 x 13'8 | ||
| Lower Level | Bathroom | 6'7 x 5'0 | ||
| Lower Level | Utility Room | 3'6 x 6'11 | ||
| Main Level | Balcony | 16'8 x 9'5 | ||
| Main Level | Living Room | 16'7 x 14'8 | ||
| Main Level | Dining Room | 11'3 x 8'11 | ||
| Main Level | Kitchen | 11'3 x 9'4 | ||
| Main Level | Bathroom | 8'0 x 6'6 | ||
| Main Level | Bedroom | 11'1 x 10'1 | ||
| Main Level | Porch | 4'7 x 9'4 | ||
| Main Level | Entrance | 7'9 x 7'0 |
https://www.realtor.ca/real-estate/27482610/625-olympia-ridge-langford-mill-hill






























































































