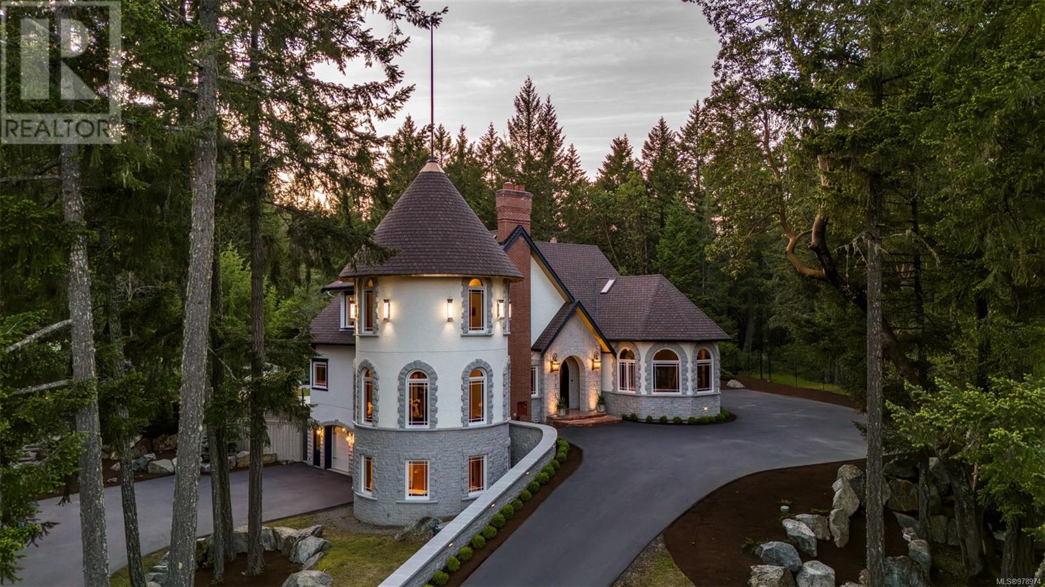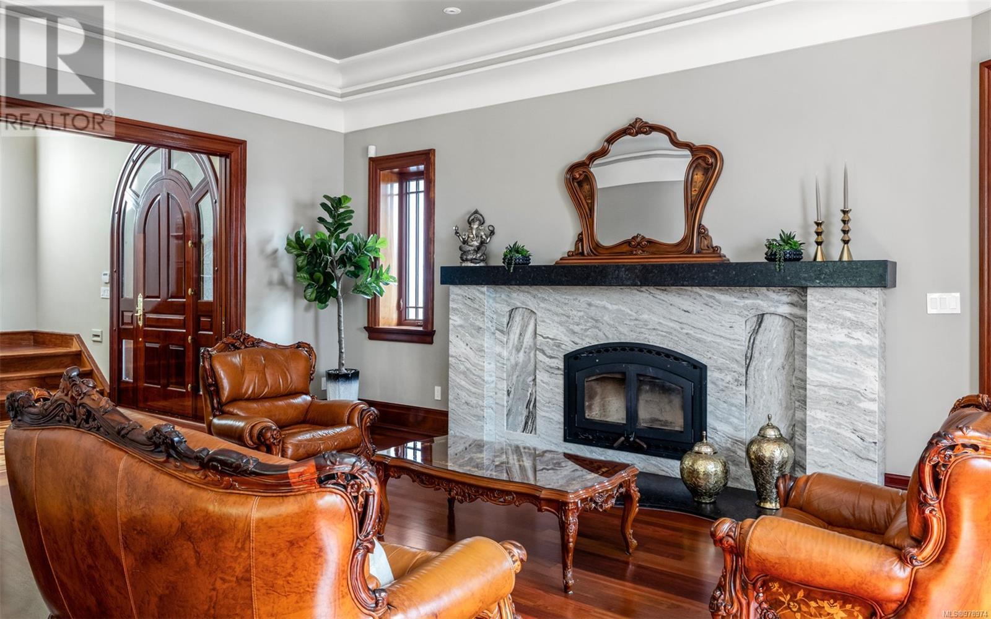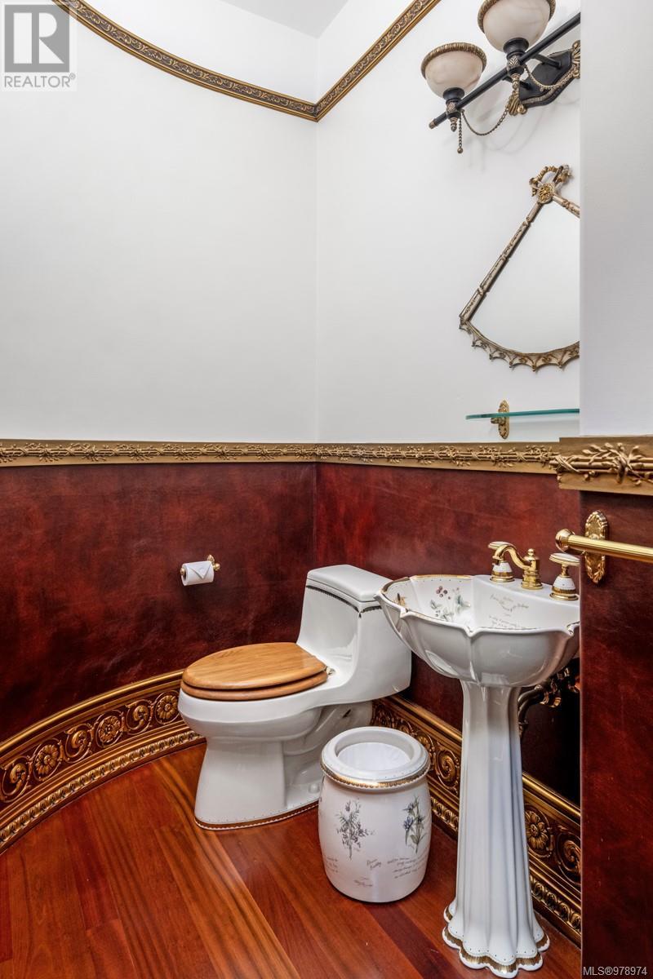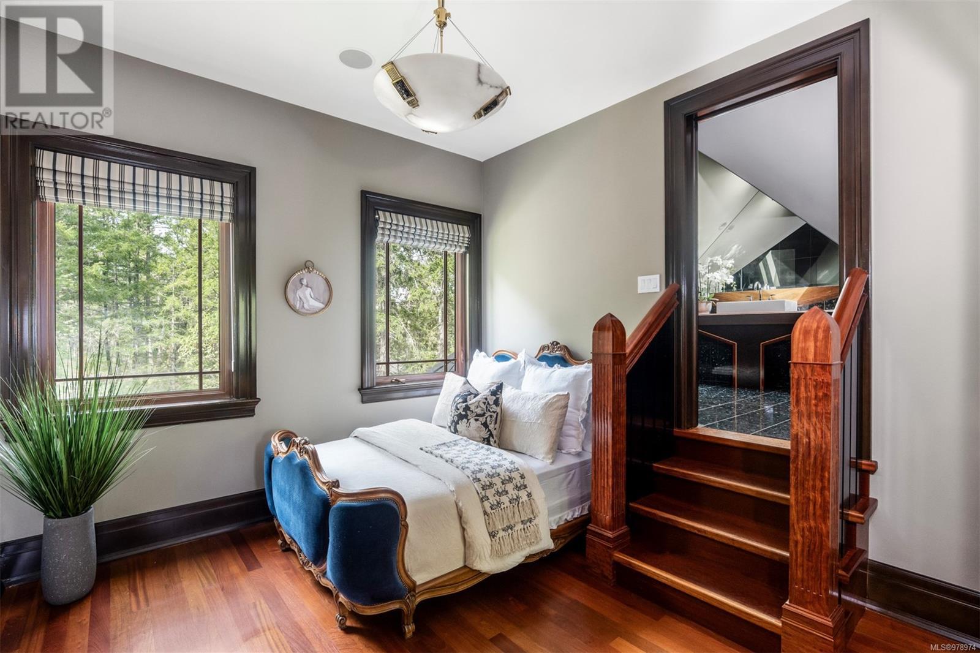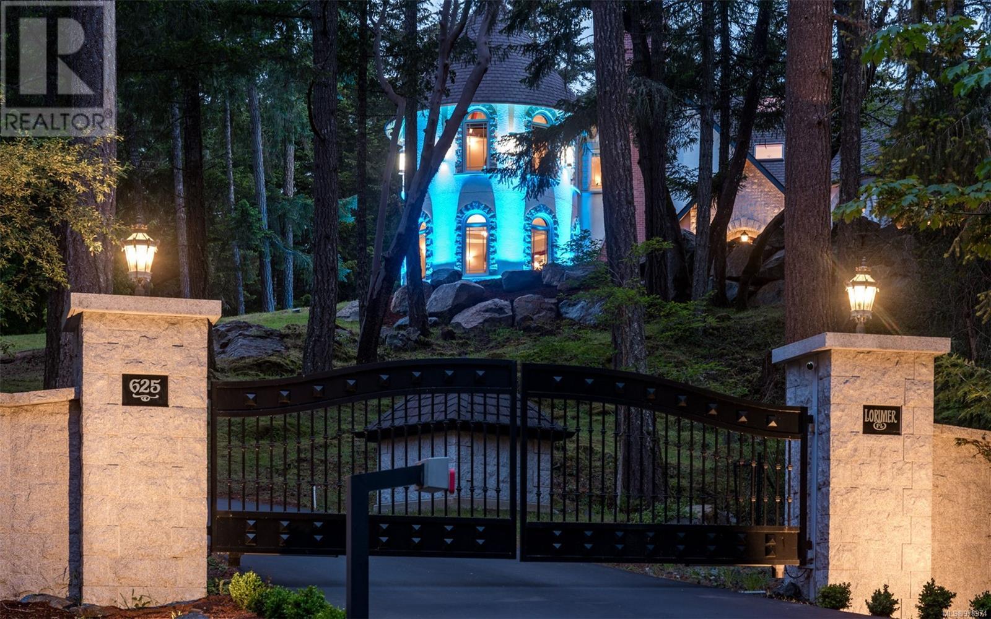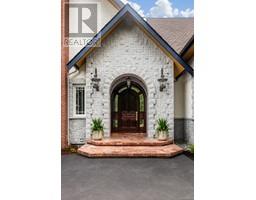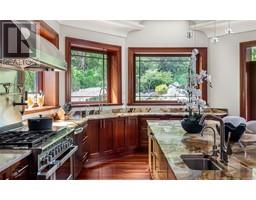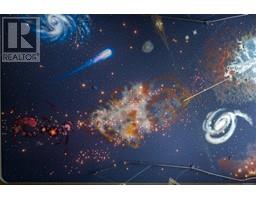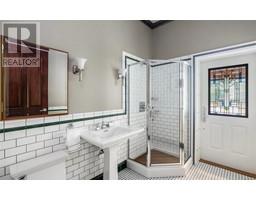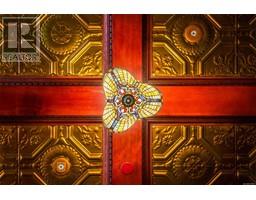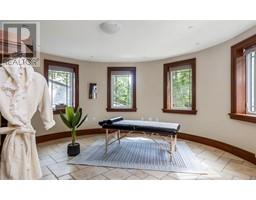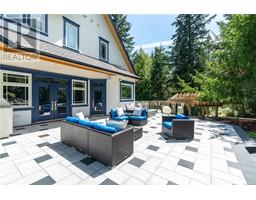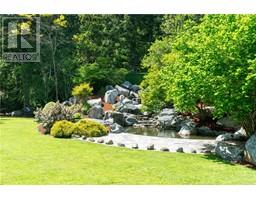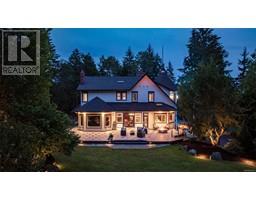5 Bedroom
6 Bathroom
6746 sqft
Fireplace
Air Conditioned, Central Air Conditioning
Forced Air, Heat Pump, Heat Recovery Ventilation (Hrv)
Acreage
$4,999,999
Welcome to Chateau Highlands. Nestled on a private, fully fenced 4.18 acres, this estate epitomizes luxury and grandeur. The result of over 70 man-years of skilled labor from in-house staff, designers, and sub trades, this ICF-built residence adheres to R2000 green building principles, ensuring sustainability and superior quality. The home features a stunning theater, a games room with exquisite copper-coffered ceilings, and a dramatic primary suite with soaring 18' ceilings and a lavish 18-piece ensuite. The lower level includes a wellness retreat with a spa room and a fully equipped gym. The west-facing backyard is a serene haven, complete with a koi pond and a tranquil waterfall. The interior showcases fine craftsmanship, highlighted by finishes made from 20 different hardwoods. Every detail, from the meticulous design to the unparalleled construction, demonstrates a commitment to excellence (Approximate replacement cost to reconstruct the residence exceeds 10M). Experience unparalleled privacy, opulence, and sophistication in a residence that exceeds the expectations of the most discerning buyers. (id:46227)
Property Details
|
MLS® Number
|
978974 |
|
Property Type
|
Single Family |
|
Neigbourhood
|
Western Highlands |
|
Features
|
Acreage, Cul-de-sac, Level Lot, Private Setting, Wooded Area, Irregular Lot Size, Rocky, Sloping, See Remarks, Partially Cleared, Other |
|
Parking Space Total
|
10 |
|
Plan
|
Vip77741 |
|
Structure
|
Patio(s) |
Building
|
Bathroom Total
|
6 |
|
Bedrooms Total
|
5 |
|
Constructed Date
|
2011 |
|
Cooling Type
|
Air Conditioned, Central Air Conditioning |
|
Fireplace Present
|
Yes |
|
Fireplace Total
|
2 |
|
Heating Fuel
|
Electric, Propane, Solar, Wood, Other |
|
Heating Type
|
Forced Air, Heat Pump, Heat Recovery Ventilation (hrv) |
|
Size Interior
|
6746 Sqft |
|
Total Finished Area
|
6133 Sqft |
|
Type
|
House |
Land
|
Acreage
|
Yes |
|
Size Irregular
|
4.18 |
|
Size Total
|
4.18 Ac |
|
Size Total Text
|
4.18 Ac |
|
Zoning Type
|
Residential |
Rooms
| Level |
Type |
Length |
Width |
Dimensions |
|
Second Level |
Laundry Room |
5 ft |
4 ft |
5 ft x 4 ft |
|
Second Level |
Ensuite |
|
|
3-Piece |
|
Second Level |
Bedroom |
12 ft |
11 ft |
12 ft x 11 ft |
|
Second Level |
Bedroom |
14 ft |
11 ft |
14 ft x 11 ft |
|
Second Level |
Ensuite |
|
|
6-Piece |
|
Second Level |
Bedroom |
16 ft |
11 ft |
16 ft x 11 ft |
|
Second Level |
Ensuite |
20 ft |
19 ft |
20 ft x 19 ft |
|
Second Level |
Primary Bedroom |
20 ft |
20 ft |
20 ft x 20 ft |
|
Lower Level |
Utility Room |
54 ft |
5 ft |
54 ft x 5 ft |
|
Lower Level |
Exercise Room |
26 ft |
24 ft |
26 ft x 24 ft |
|
Lower Level |
Laundry Room |
10 ft |
6 ft |
10 ft x 6 ft |
|
Lower Level |
Workshop |
15 ft |
14 ft |
15 ft x 14 ft |
|
Lower Level |
Bathroom |
|
|
4-Piece |
|
Lower Level |
Bedroom |
19 ft |
19 ft |
19 ft x 19 ft |
|
Main Level |
Patio |
65 ft |
29 ft |
65 ft x 29 ft |
|
Main Level |
Bathroom |
|
|
3-Piece |
|
Main Level |
Games Room |
28 ft |
17 ft |
28 ft x 17 ft |
|
Main Level |
Media |
26 ft |
18 ft |
26 ft x 18 ft |
|
Main Level |
Bathroom |
|
|
2-Piece |
|
Main Level |
Pantry |
6 ft |
5 ft |
6 ft x 5 ft |
|
Main Level |
Dining Room |
17 ft |
14 ft |
17 ft x 14 ft |
|
Main Level |
Kitchen |
21 ft |
17 ft |
21 ft x 17 ft |
|
Main Level |
Office |
20 ft |
20 ft |
20 ft x 20 ft |
|
Main Level |
Living Room |
22 ft |
19 ft |
22 ft x 19 ft |
https://www.realtor.ca/real-estate/27562365/625-lorimer-pl-highlands-western-highlands


