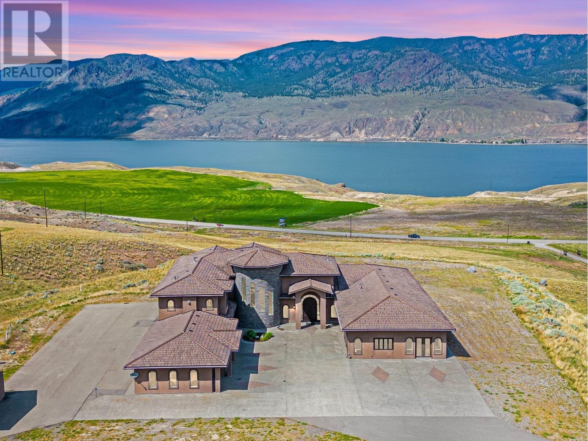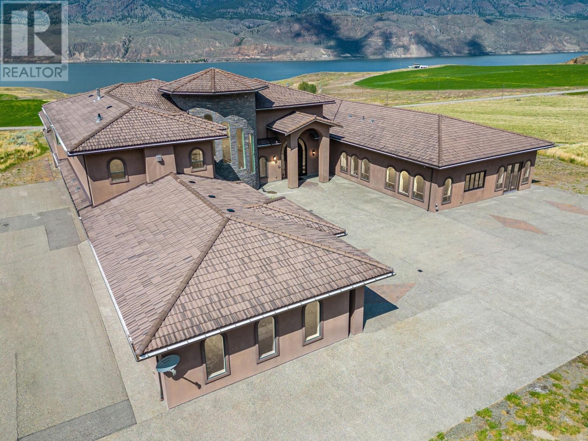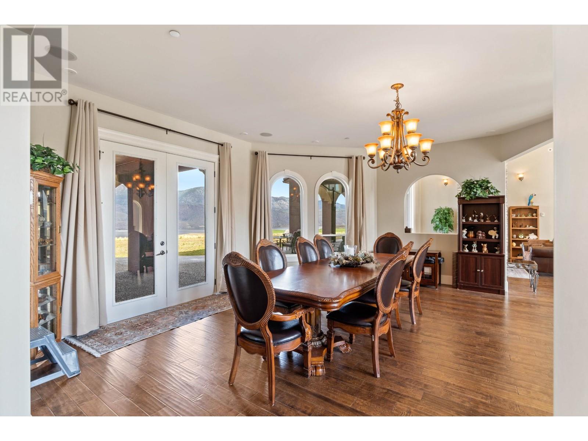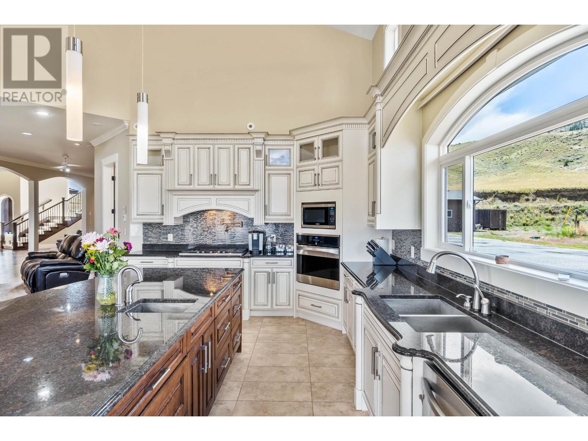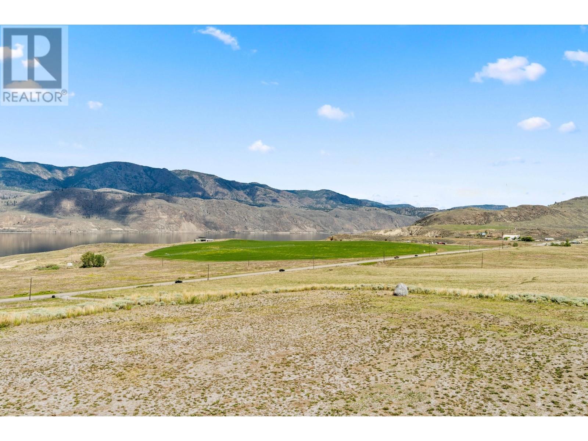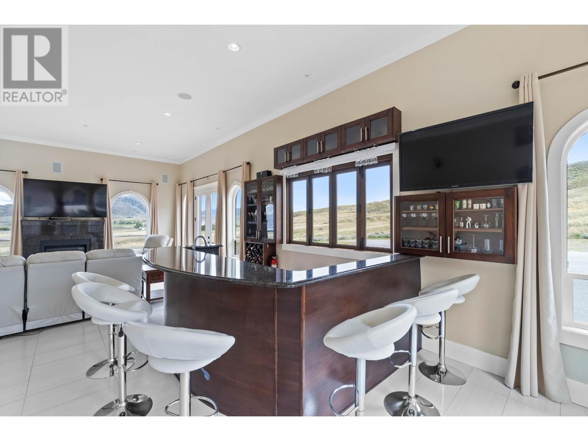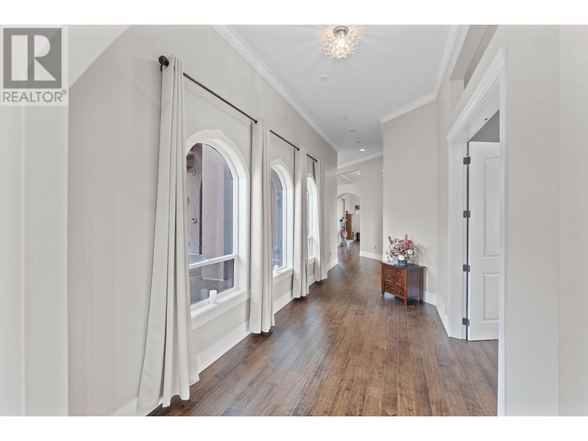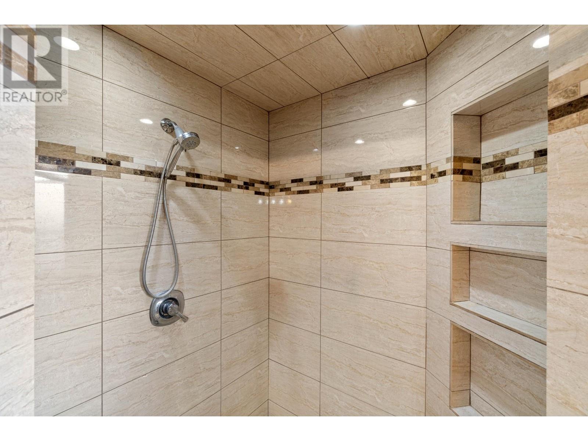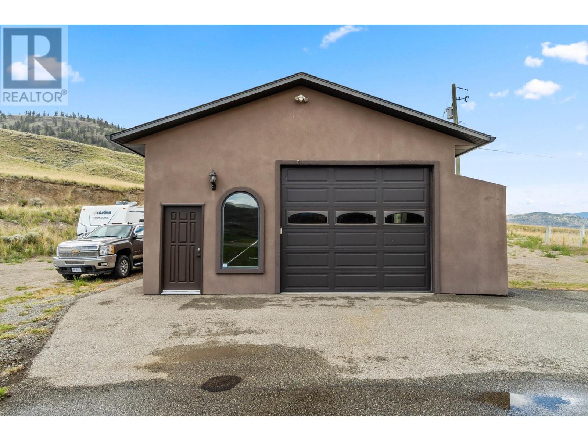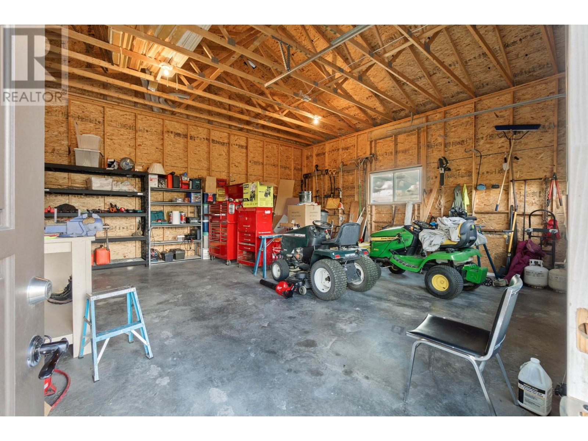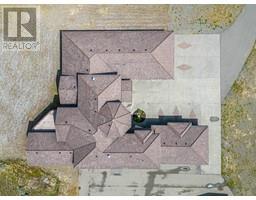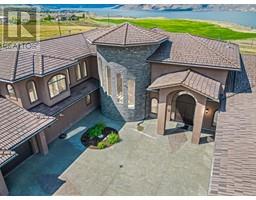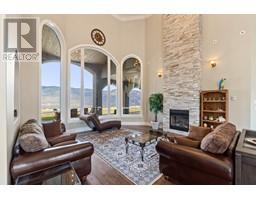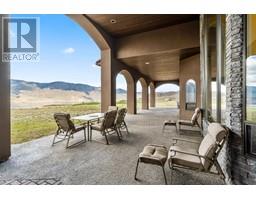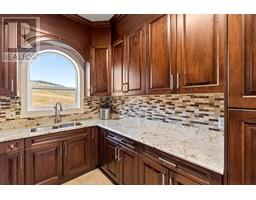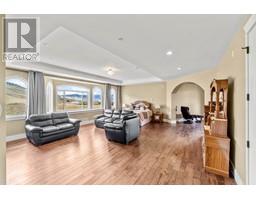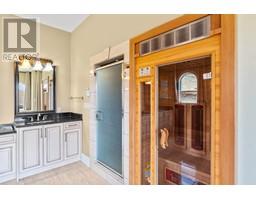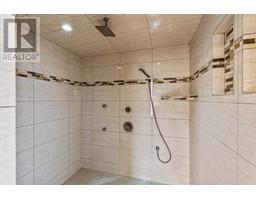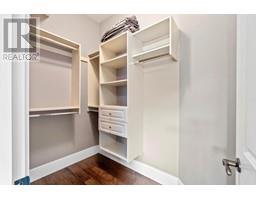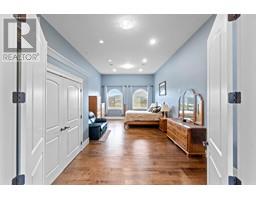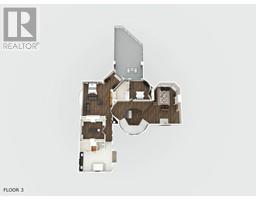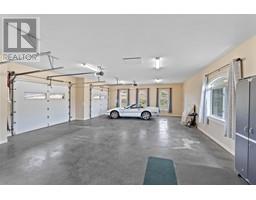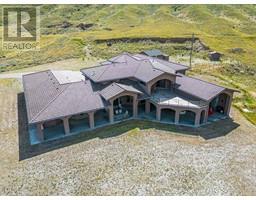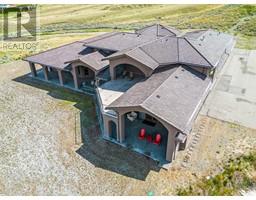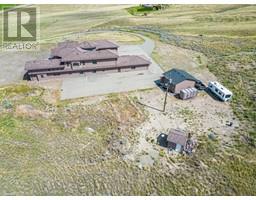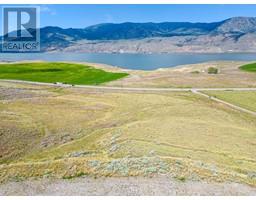6 Bedroom
6 Bathroom
8498 sqft
Split Level Entry
Fireplace
Central Air Conditioning
Stove, See Remarks
Acreage
Underground Sprinkler
$3,199,000
Experience luxury in this breathtaking 8,500 sq. ft. 6-bedroom, 6-bathroom dream home, situated on a stunning 20-acre property just 15 minutes from Kamloops. The moment you enter, the dramatic curved staircase, floor-to-ceiling tiled fireplace, and gigantic windows showcasing expansive lake and mountain views will captivate you. This home features in-floor heating, grand ceiling chandeliers with electric motors, and smart home technology with geothermal heat and an excellent water system. The gourmet kitchen is an entertainer's delight with a massive granite island, gas stove with separate wall ovens, and a spice kitchen. The master suite offers ultimate luxury with two fireplaces, a gigantic walk-in closet w. an island, a private deck with breathtaking views, and an ensuite with a Jacuzzi tub, a huge walk-in shower, and a sauna. Additional features include a movie theatre, a three-car attached garage and a detached heated shop. Reach out to the listing agent to book your showing. (id:46227)
Property Details
|
MLS® Number
|
178684 |
|
Property Type
|
Single Family |
|
Neigbourhood
|
Cherry Creek/Savona |
|
Community Name
|
Cherry Creek/Savona |
|
Amenities Near By
|
Golf Nearby |
|
Features
|
Jacuzzi Bath-tub |
|
Parking Space Total
|
3 |
|
View Type
|
View (panoramic) |
Building
|
Bathroom Total
|
6 |
|
Bedrooms Total
|
6 |
|
Appliances
|
Range, Refrigerator, Dishwasher, Washer & Dryer |
|
Architectural Style
|
Split Level Entry |
|
Constructed Date
|
2012 |
|
Construction Style Attachment
|
Detached |
|
Construction Style Split Level
|
Other |
|
Cooling Type
|
Central Air Conditioning |
|
Exterior Finish
|
Stucco |
|
Fire Protection
|
Security System |
|
Fireplace Fuel
|
Gas |
|
Fireplace Present
|
Yes |
|
Fireplace Type
|
Unknown |
|
Flooring Type
|
Concrete |
|
Half Bath Total
|
3 |
|
Heating Fuel
|
Geo Thermal, Wood |
|
Heating Type
|
Stove, See Remarks |
|
Roof Material
|
Tile |
|
Roof Style
|
Unknown |
|
Size Interior
|
8498 Sqft |
|
Type
|
House |
|
Utility Water
|
Well |
Parking
|
See Remarks
|
|
|
Attached Garage
|
3 |
|
R V
|
|
Land
|
Access Type
|
Highway Access |
|
Acreage
|
Yes |
|
Land Amenities
|
Golf Nearby |
|
Landscape Features
|
Underground Sprinkler |
|
Size Irregular
|
19.97 |
|
Size Total
|
19.97 Ac|10 - 50 Acres |
|
Size Total Text
|
19.97 Ac|10 - 50 Acres |
|
Zoning Type
|
Unknown |
Rooms
| Level |
Type |
Length |
Width |
Dimensions |
|
Second Level |
Primary Bedroom |
|
|
63'0'' x 22'0'' |
|
Second Level |
Bedroom |
|
|
14'0'' x 14'0'' |
|
Second Level |
6pc Ensuite Bath |
|
|
Measurements not available |
|
Second Level |
4pc Ensuite Bath |
|
|
Measurements not available |
|
Main Level |
Storage |
|
|
14'0'' x 9'0'' |
|
Main Level |
Recreation Room |
|
|
35'0'' x 20'0'' |
|
Main Level |
Bedroom |
|
|
20'0'' x 12'0'' |
|
Main Level |
Bedroom |
|
|
15'0'' x 12'0'' |
|
Main Level |
Bedroom |
|
|
15'0'' x 12'0'' |
|
Main Level |
Bedroom |
|
|
25'0'' x 17'0'' |
|
Main Level |
Dining Room |
|
|
19'0'' x 9'0'' |
|
Main Level |
4pc Ensuite Bath |
|
|
Measurements not available |
|
Main Level |
Games Room |
|
|
16'0'' x 8'0'' |
|
Main Level |
Kitchen |
|
|
30'0'' x 22'0'' |
|
Main Level |
Laundry Room |
|
|
12'0'' x 8'0'' |
|
Main Level |
Living Room |
|
|
18'0'' x 14'0'' |
|
Main Level |
2pc Bathroom |
|
|
Measurements not available |
|
Main Level |
2pc Bathroom |
|
|
Measurements not available |
|
Main Level |
3pc Bathroom |
|
|
Measurements not available |
https://www.realtor.ca/real-estate/26923020/6240-trans-canada-highway-kamloops-cherry-creeksavona






