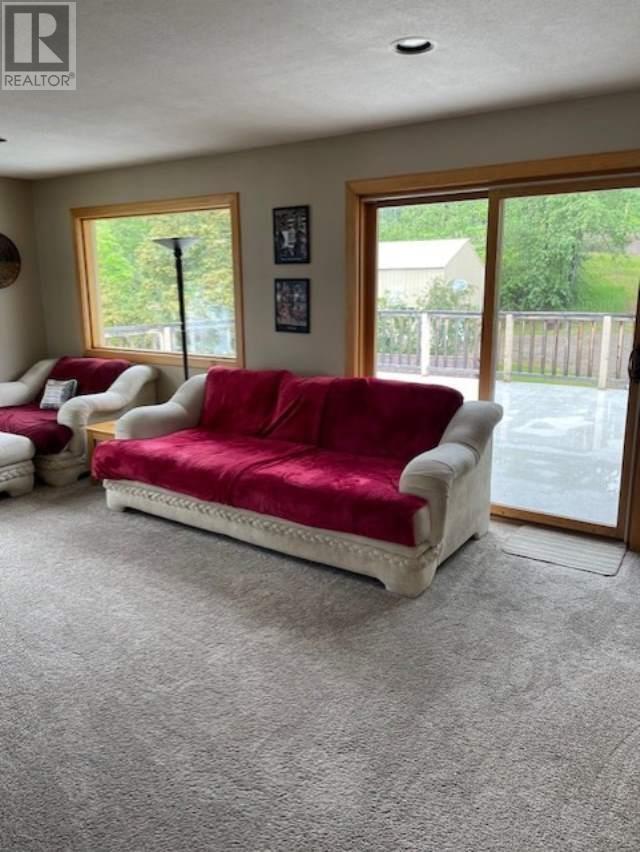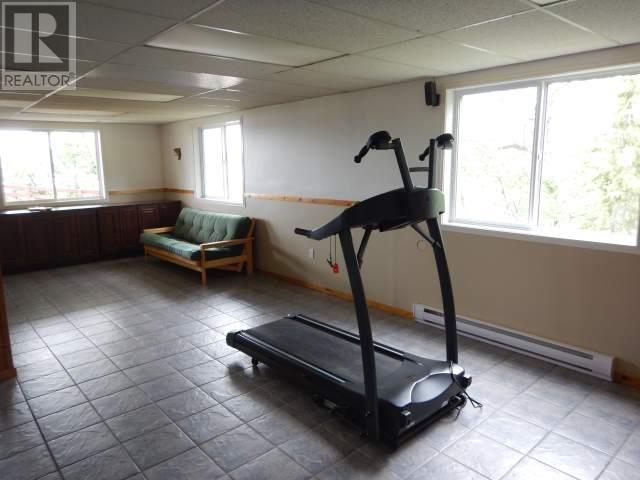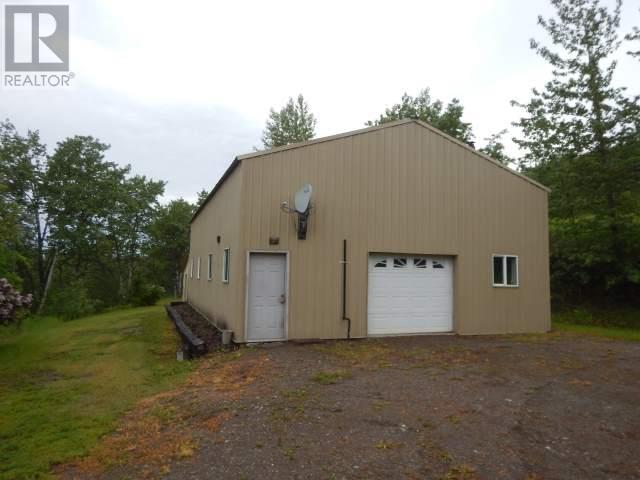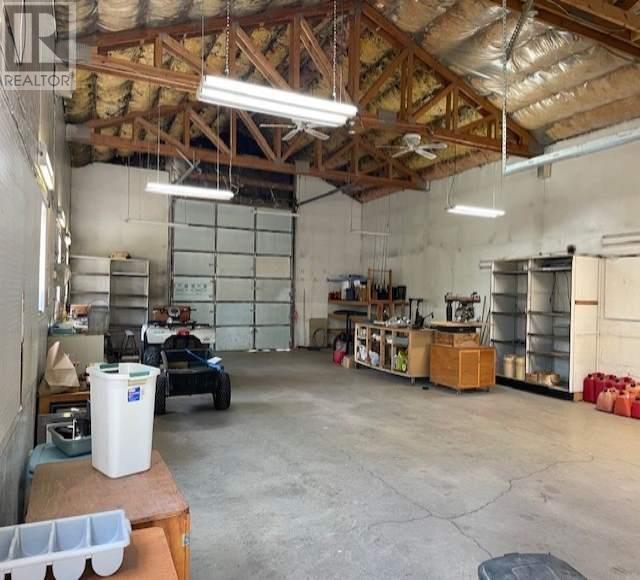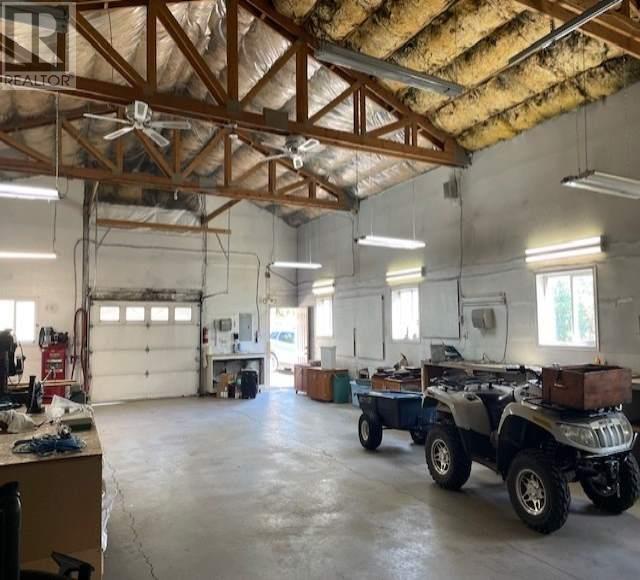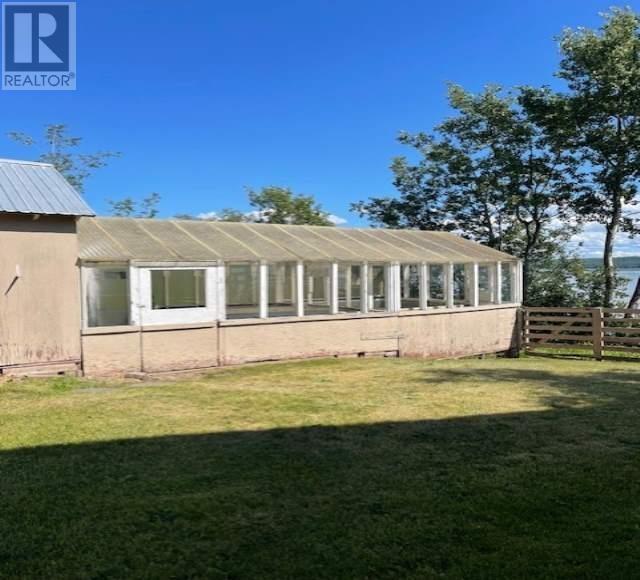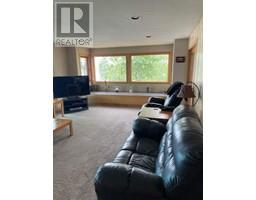3 Bedroom
3 Bathroom
3905 sqft
Basement Entry
Baseboard Heaters
Waterfront
Acreage
$749,000
The most incredible view of Francois Lake will greet you from the living area of this executive home situated on just under 2 1/2 acres of waterfront property. Only 6 km from the Francois Lake ferry on the north side. Over 3800 sq. Ft. Of living area on two levels. 3 bedrooms, living room-dining area-family room, and kitchen with ample cupboards and counter space. Expansive rec room area in basement, that includes pellet stove heating, laundry area, bathroom with steam room! Large sunroom on the deck protects from the weather and allows full enjoyment of the view. Fully finished shop 30' x 48' suitable for most any projects or work use, 12' doors. 2 vehicle pole sheds, all metal clad, for boats or RV's. Old heritage cabin not difficult to spruce up and offers an attachment to the 1900's. (id:46227)
Property Details
|
MLS® Number
|
R2905647 |
|
Property Type
|
Single Family |
|
Storage Type
|
Storage |
|
Structure
|
Workshop |
|
View Type
|
Lake View, View, View Of Water |
|
Water Front Type
|
Waterfront |
Building
|
Bathroom Total
|
3 |
|
Bedrooms Total
|
3 |
|
Appliances
|
Sauna, Washer, Dryer, Refrigerator, Stove, Dishwasher |
|
Architectural Style
|
Basement Entry |
|
Basement Development
|
Finished |
|
Basement Type
|
Full (finished) |
|
Constructed Date
|
1997 |
|
Construction Style Attachment
|
Detached |
|
Foundation Type
|
Concrete Perimeter |
|
Heating Fuel
|
Electric, Pellet |
|
Heating Type
|
Baseboard Heaters |
|
Roof Material
|
Asphalt Shingle |
|
Roof Style
|
Conventional |
|
Stories Total
|
2 |
|
Size Interior
|
3905 Sqft |
|
Type
|
House |
Parking
Land
|
Acreage
|
Yes |
|
Size Irregular
|
2.3 |
|
Size Total
|
2.3 Ac |
|
Size Total Text
|
2.3 Ac |
Rooms
| Level |
Type |
Length |
Width |
Dimensions |
|
Main Level |
Living Room |
15 ft |
17 ft |
15 ft x 17 ft |
|
Main Level |
Dining Room |
15 ft |
20 ft |
15 ft x 20 ft |
|
Main Level |
Family Room |
13 ft |
18 ft |
13 ft x 18 ft |
|
Main Level |
Primary Bedroom |
12 ft |
17 ft |
12 ft x 17 ft |
|
Main Level |
Bedroom 2 |
10 ft ,6 in |
12 ft ,8 in |
10 ft ,6 in x 12 ft ,8 in |
|
Main Level |
Bedroom 3 |
9 ft |
14 ft |
9 ft x 14 ft |
|
Main Level |
Kitchen |
11 ft |
15 ft |
11 ft x 15 ft |
https://www.realtor.ca/real-estate/27171647/6235-colleymount-road-burns-lake











