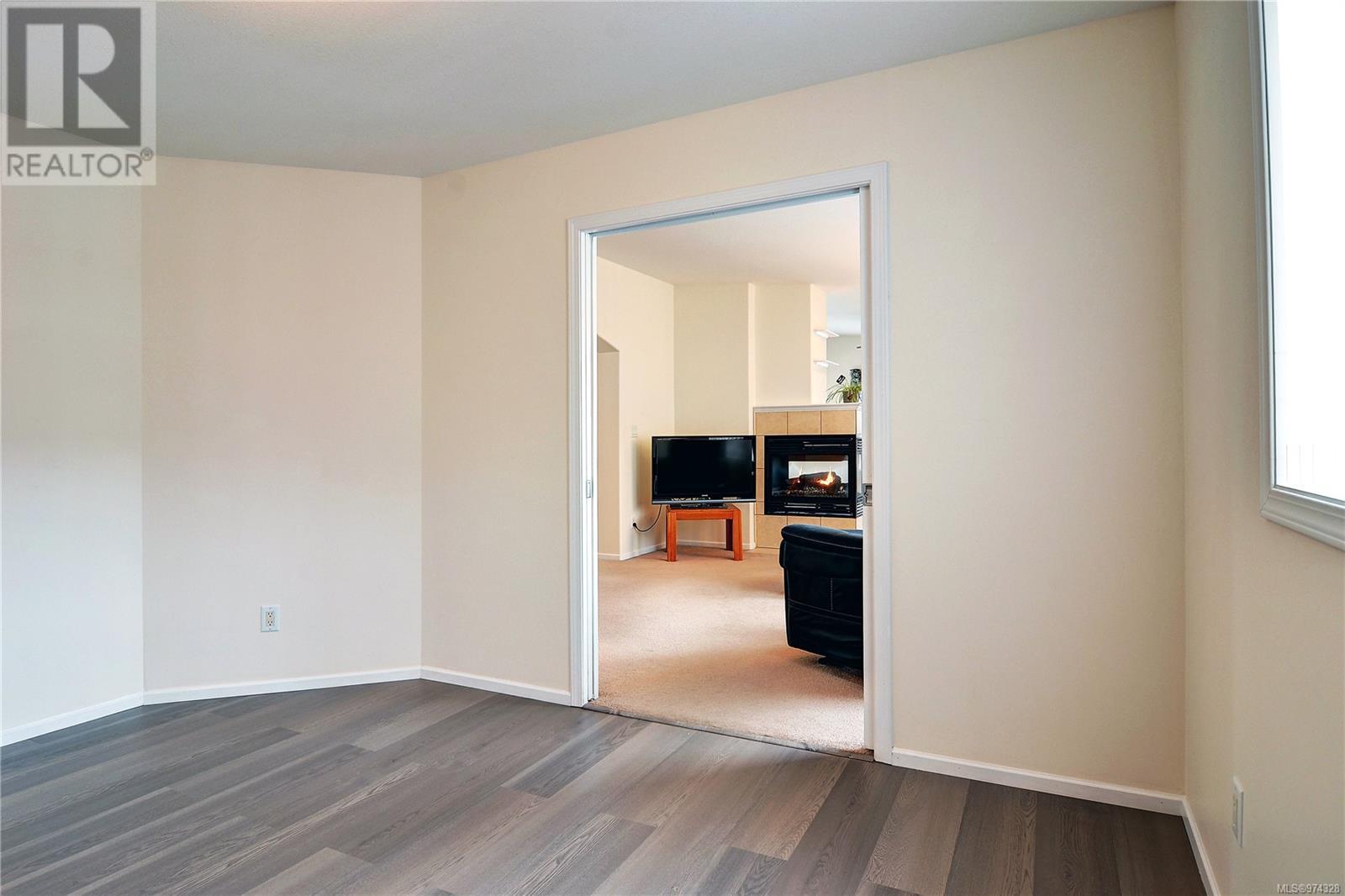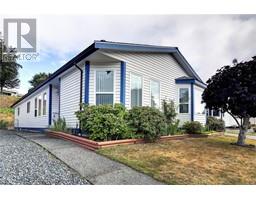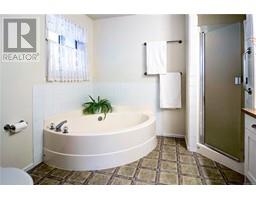6234 Farber Way Nanaimo, British Columbia V9T 6J2
$449,900Maintenance,
$485 Monthly
Maintenance,
$485 MonthlyYou won't want to miss this meticulously maintained 2002 rancher on the quietest street in Crest II. Offering 1674 sq ft of living space, with 2 bedrooms, 2 full baths, 2 living rooms, 2 eating areas- a breakfast nook & formal dining room, plus a separate den/office you'll have space and then some! The generously sized primary bedroom w/ walk in closet boasts an ensuite bath with both a soaker tub and walk-in shower. There's covered parking and a separate workshop for all your tools or toys. Lovingly cared for, this home has had the major components updated including a new furnace and heat pump, and a new roof (2017.) Pets are permitted (see Park rules), and the fenced back yard is perfect for gardening or playing fetch, or stroll around the beautifully landscaped gardens and ponds. On-site RV storage is available, and this well run community is only minutes to shopping and amenities. Come and see all this wonderful home has to offer! (id:46227)
Property Details
| MLS® Number | 974328 |
| Property Type | Single Family |
| Neigbourhood | North Nanaimo |
| Community Features | Pets Allowed With Restrictions, Age Restrictions |
| Parking Space Total | 2 |
| Structure | Workshop |
Building
| Bathroom Total | 2 |
| Bedrooms Total | 2 |
| Constructed Date | 2002 |
| Cooling Type | See Remarks |
| Fireplace Present | Yes |
| Fireplace Total | 1 |
| Heating Fuel | Natural Gas |
| Heating Type | Forced Air, Heat Pump |
| Size Interior | 1805 Sqft |
| Total Finished Area | 1674 Sqft |
| Type | Manufactured Home |
Land
| Acreage | No |
| Size Irregular | 4900 |
| Size Total | 4900 Sqft |
| Size Total Text | 4900 Sqft |
| Zoning Description | R12 |
| Zoning Type | Residential |
Rooms
| Level | Type | Length | Width | Dimensions |
|---|---|---|---|---|
| Main Level | Workshop | 8'11 x 11'6 | ||
| Main Level | Primary Bedroom | 12'8 x 13'2 | ||
| Main Level | Porch | 12'2 x 43'10 | ||
| Main Level | Office | 12'7 x 10'4 | ||
| Main Level | Living Room | 13 ft | 13 ft x Measurements not available | |
| Main Level | Kitchen | 13 ft | 13 ft x Measurements not available | |
| Main Level | Entrance | 9'3 x 4'2 | ||
| Main Level | Dining Room | 13'4 x 10'1 | ||
| Main Level | Eating Area | 13 ft | 13 ft x Measurements not available | |
| Main Level | Bedroom | 12'9 x 10'5 | ||
| Main Level | Ensuite | 9'3 x 8'8 | ||
| Main Level | Bathroom | 9'8 x 4'11 |
https://www.realtor.ca/real-estate/27349275/6234-farber-way-nanaimo-north-nanaimo


























































