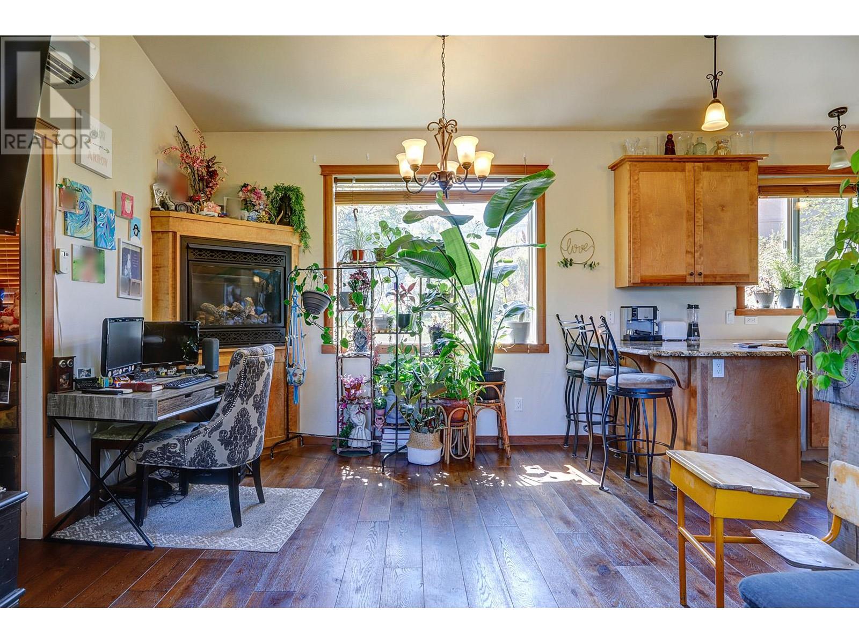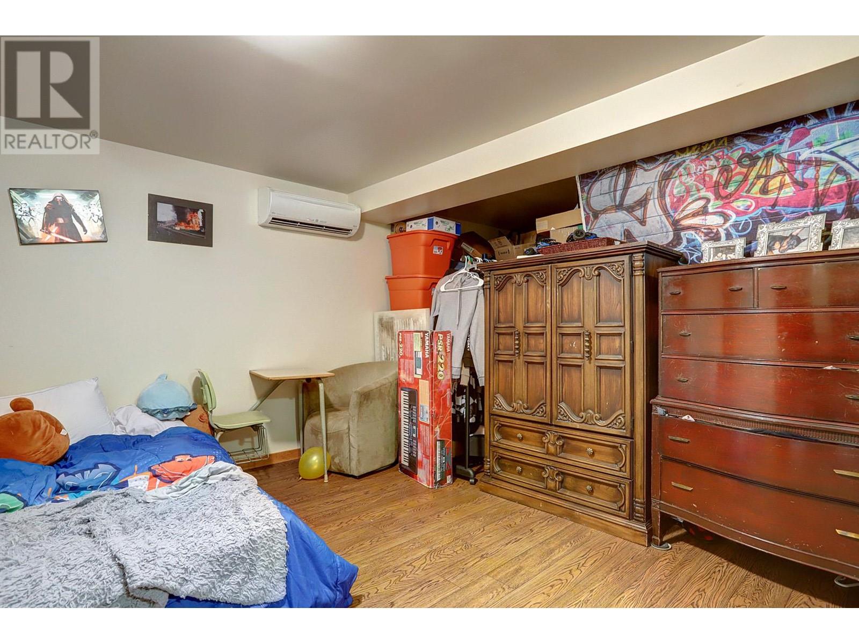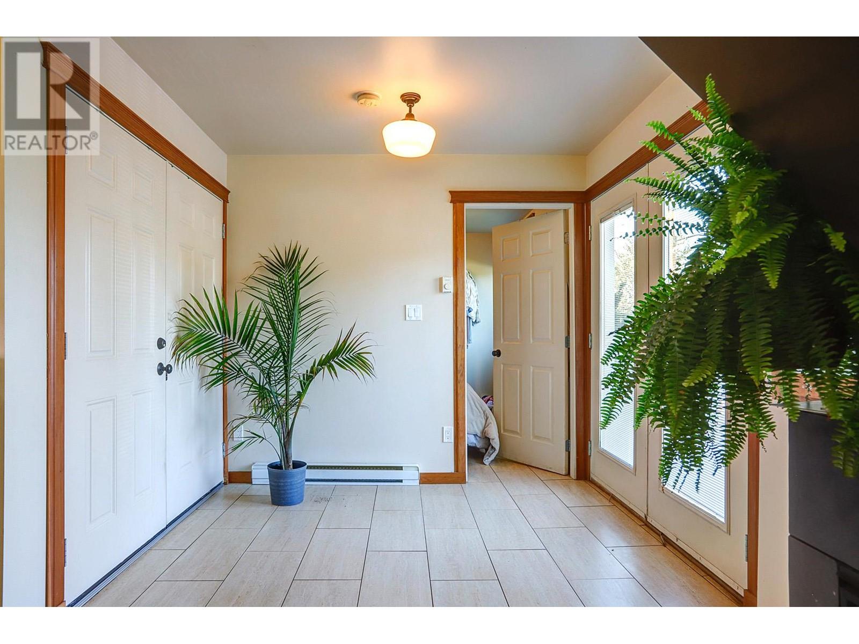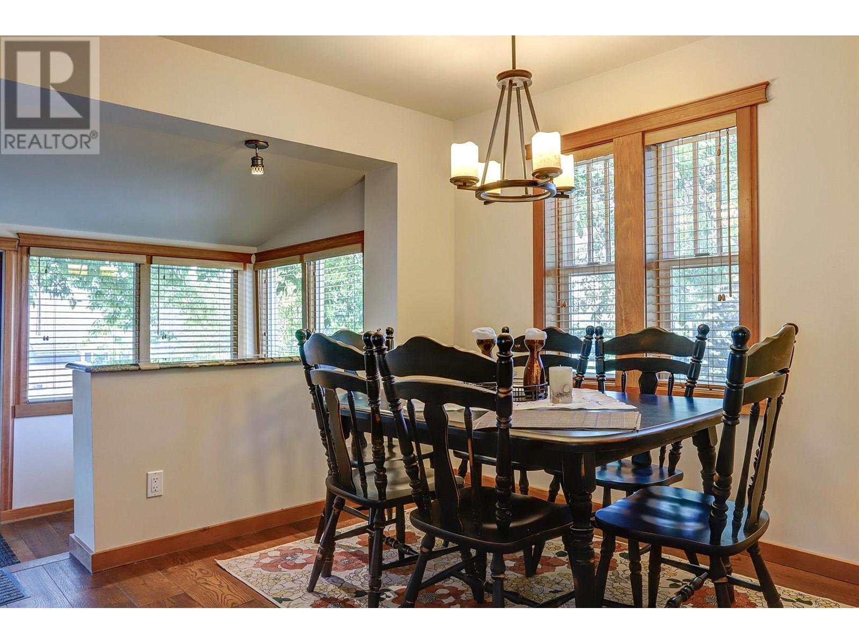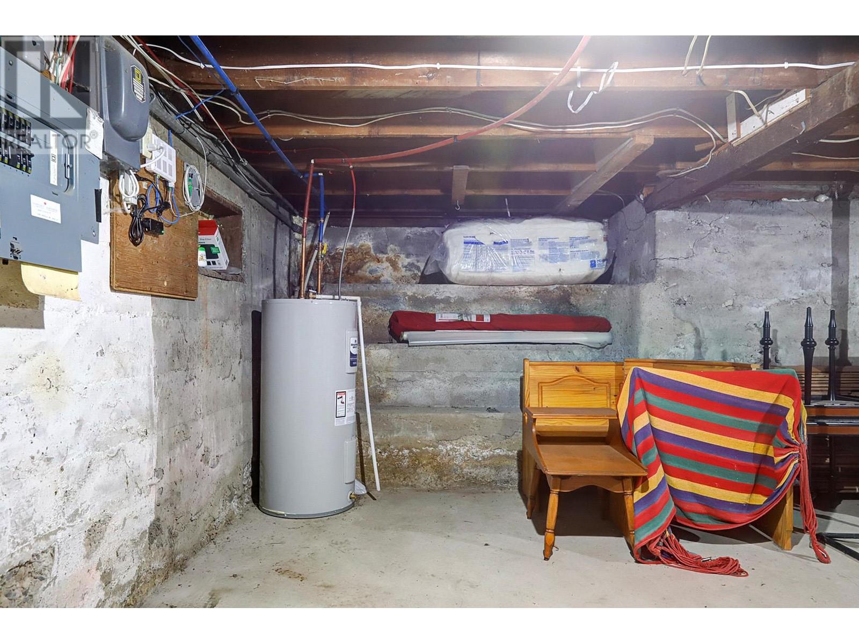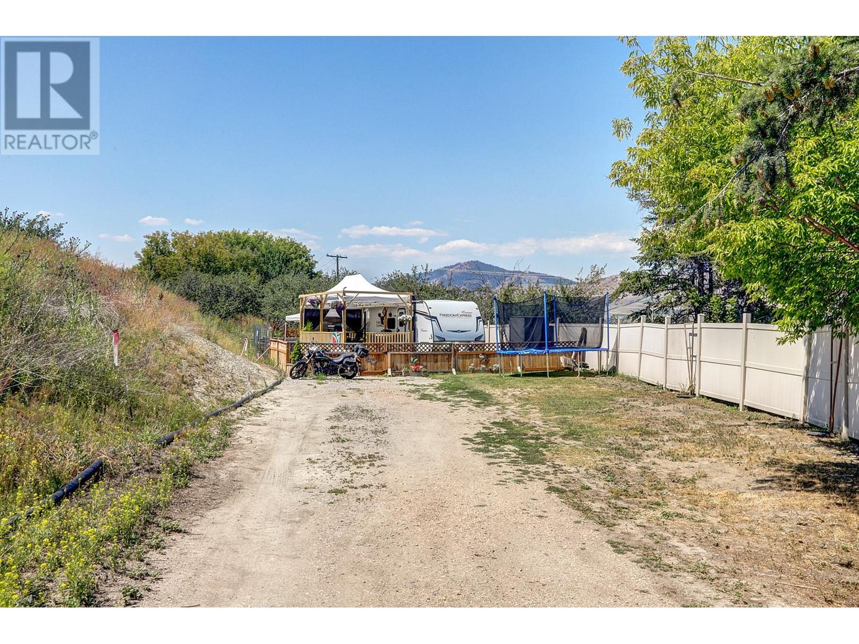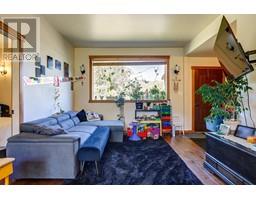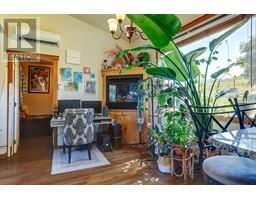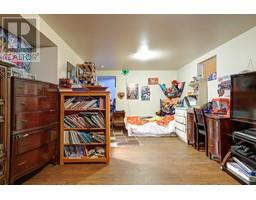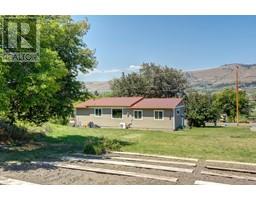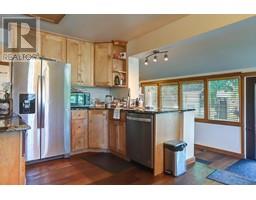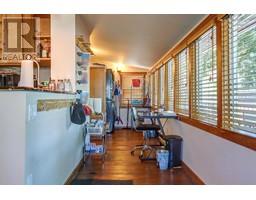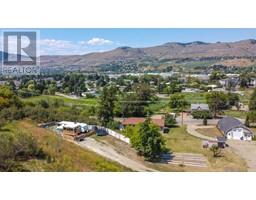5 Bedroom
6 Bathroom
2986 sqft
Split Level Entry
Fireplace
Central Air Conditioning
See Remarks
Acreage
Underground Sprinkler
$1,650,000
Welcome to this Exceptional Multi-Residence, Multi-Generational, Investment Property located in the Picturesque Okanagan! Nestled on a Private and Secluded 1.11 acre parcel that backs onto Lush Green Space, this property offers the perfect blend of Tranquility and Convenience. It's centrally located just minutes from Okanagan Lake and close to all the amenities of town. Main Residence: Spacious Bright with a Basement and Garage. Second Residence: Includes a Suite, Oversized Garage with 220-volt power, Loft, and Additional Micro Suite. Log Cabin: Charming Open Concept with a 5' crawl space and Garage Two Fully Serviced RV Pads: Equipped with 50/35 amp power, Sani-Dump, and Water supply. The Main Residence, Second Residence and Log Cabin showcase True Craftsmanship with Granite Countertops, Bright Windows, Hardwood Floors and Separate Decks to be enjoyed by Family and Friends. A Thoughtfully designed layout with specifically appointed Uniquely Private spaces for each dwelling ensure privacy for each Family. Currently Fully Tenanted with great tenants, this property is now Turn-Key, offering an excellent Investment Opportunity. Worried about Irrigation? This property has an unmetered community irrigation system plumbed across the property. Don’t miss your chance to own this one of a kind and versatile property in the North Okanagan! (id:46227)
Property Details
|
MLS® Number
|
10318799 |
|
Property Type
|
Single Family |
|
Neigbourhood
|
Okanagan Landing |
|
Community Features
|
Family Oriented, Pets Allowed, Rentals Allowed |
|
Features
|
One Balcony |
|
Parking Space Total
|
4 |
|
View Type
|
City View, Mountain View, Valley View, View (panoramic) |
Building
|
Bathroom Total
|
6 |
|
Bedrooms Total
|
5 |
|
Appliances
|
Refrigerator, Dishwasher, Dryer, Range - Electric, Microwave, Washer |
|
Architectural Style
|
Split Level Entry |
|
Basement Type
|
Full |
|
Constructed Date
|
2011 |
|
Construction Style Attachment
|
Detached |
|
Construction Style Split Level
|
Other |
|
Cooling Type
|
Central Air Conditioning |
|
Exterior Finish
|
Composite Siding |
|
Fireplace Fuel
|
Electric,gas |
|
Fireplace Present
|
Yes |
|
Fireplace Type
|
Unknown,unknown |
|
Flooring Type
|
Ceramic Tile, Hardwood, Laminate |
|
Heating Type
|
See Remarks |
|
Roof Material
|
Steel |
|
Roof Style
|
Unknown |
|
Stories Total
|
2 |
|
Size Interior
|
2986 Sqft |
|
Type
|
House |
|
Utility Water
|
Well |
Parking
|
See Remarks
|
|
|
Attached Garage
|
4 |
|
Detached Garage
|
4 |
|
Heated Garage
|
|
|
Oversize
|
|
Land
|
Access Type
|
Easy Access |
|
Acreage
|
Yes |
|
Landscape Features
|
Underground Sprinkler |
|
Sewer
|
Septic Tank |
|
Size Frontage
|
461 Ft |
|
Size Irregular
|
1.11 |
|
Size Total
|
1.11 Ac|1 - 5 Acres |
|
Size Total Text
|
1.11 Ac|1 - 5 Acres |
|
Zoning Type
|
Unknown |
Rooms
| Level |
Type |
Length |
Width |
Dimensions |
|
Basement |
Storage |
|
|
' x ' |
|
Basement |
Den |
|
|
11'7'' x 8'10'' |
|
Basement |
Laundry Room |
|
|
10'5'' x 9'1'' |
|
Basement |
Recreation Room |
|
|
22'2'' x 10'9'' |
|
Main Level |
Other |
|
|
27'8'' x 21'9'' |
|
Main Level |
Sunroom |
|
|
6'7'' x 27' |
|
Main Level |
3pc Bathroom |
|
|
7'10'' x 5'10'' |
|
Main Level |
Bedroom |
|
|
8' x 9'8'' |
|
Main Level |
4pc Ensuite Bath |
|
|
5' x 7'8'' |
|
Main Level |
Primary Bedroom |
|
|
9'3'' x 10'11'' |
|
Main Level |
Living Room |
|
|
10'7'' x 25'5'' |
|
Main Level |
Dining Room |
|
|
8'8'' x 7'2'' |
|
Main Level |
Kitchen |
|
|
8'11'' x 12'6'' |
|
Main Level |
3pc Bathroom |
|
|
3' x 10' |
|
Main Level |
Bedroom |
|
|
10'4'' x 6'11'' |
|
Main Level |
Kitchen |
|
|
10'4'' x 3'4'' |
|
Main Level |
Other |
|
|
7' x 26' |
|
Main Level |
Other |
|
|
30' x 18'4'' |
|
Main Level |
Loft |
|
|
16'6'' x 8'10'' |
|
Main Level |
Laundry Room |
|
|
3'0'' x 4' |
|
Main Level |
4pc Bathroom |
|
|
5' x 10'2'' |
|
Main Level |
Primary Bedroom |
|
|
8'10'' x 9'2'' |
|
Main Level |
Den |
|
|
8'10'' x 6'6'' |
|
Main Level |
Kitchen |
|
|
19'8'' x 10'2'' |
|
Main Level |
Other |
|
|
16'2'' x 21'2'' |
|
Main Level |
Other |
|
|
12'2'' x 22'6'' |
|
Main Level |
4pc Bathroom |
|
|
7'7'' x 4'1'' |
|
Main Level |
4pc Ensuite Bath |
|
|
7'5'' x 5'1'' |
|
Main Level |
Primary Bedroom |
|
|
9'2'' x 11'2'' |
|
Main Level |
Kitchen |
|
|
12'2'' x 9'8'' |
|
Main Level |
Dining Room |
|
|
11'7'' x 9'8'' |
|
Main Level |
Living Room |
|
|
11'7'' x 11'6'' |
https://www.realtor.ca/real-estate/27186798/6226-okanagan-avenue-vernon-okanagan-landing










