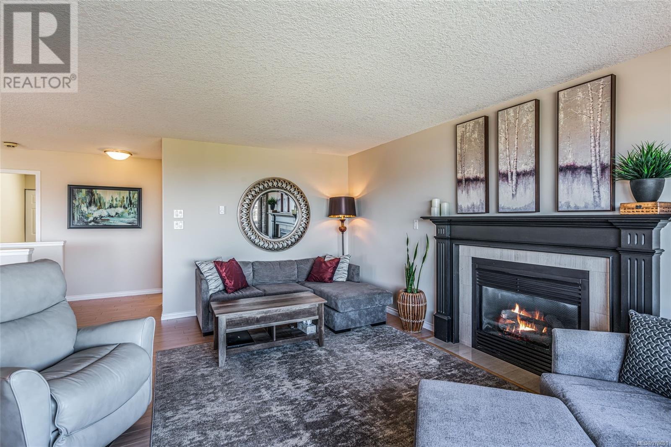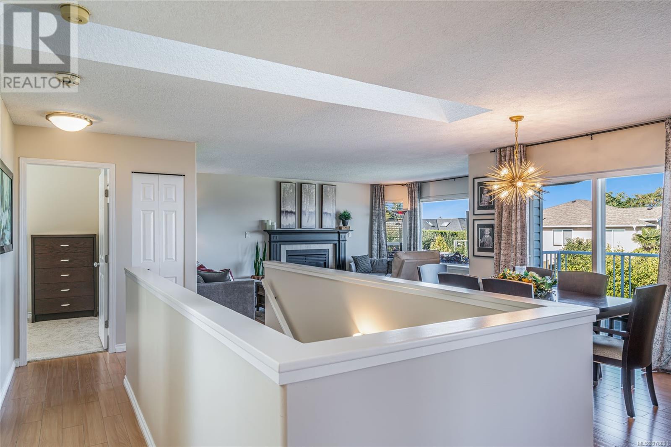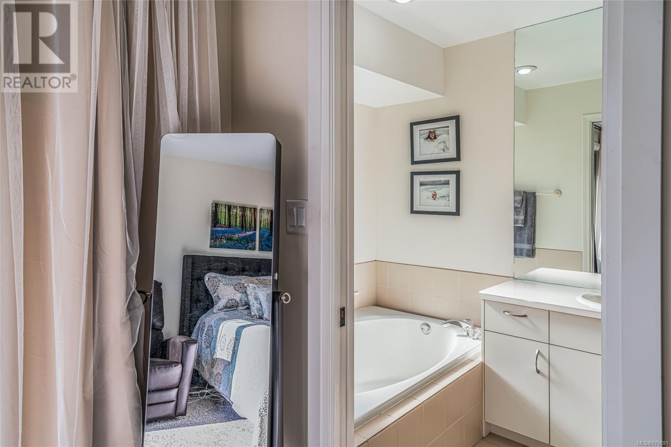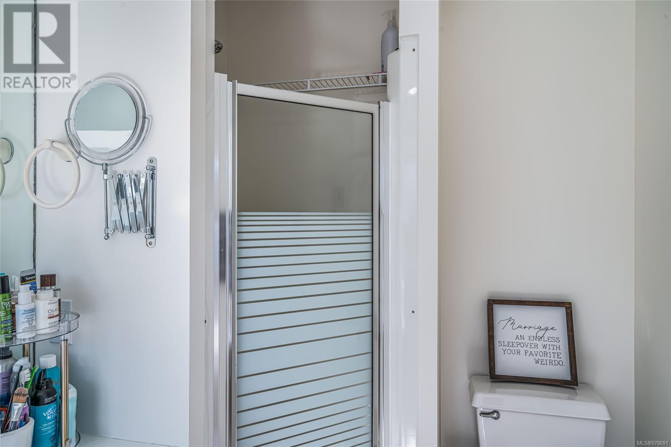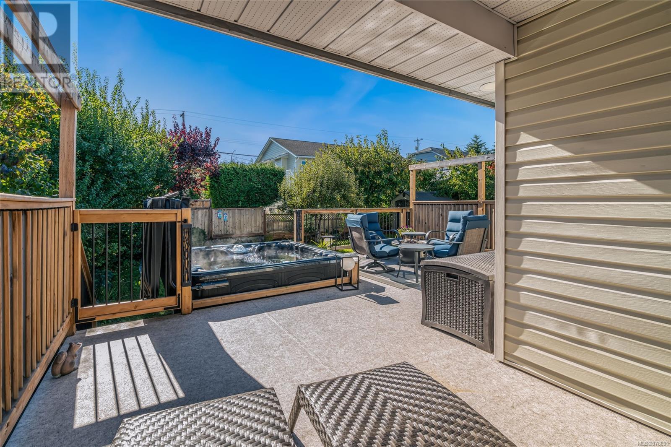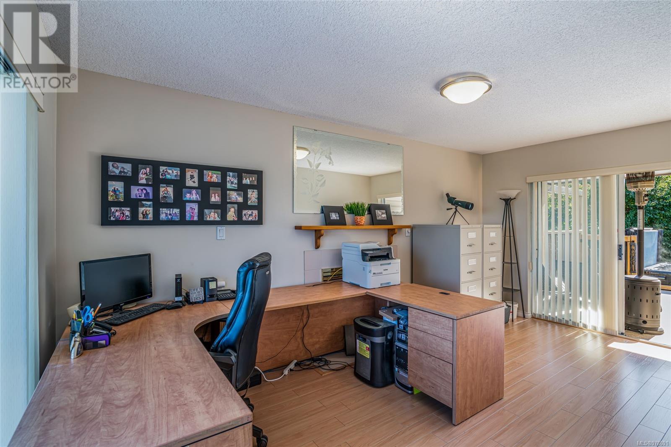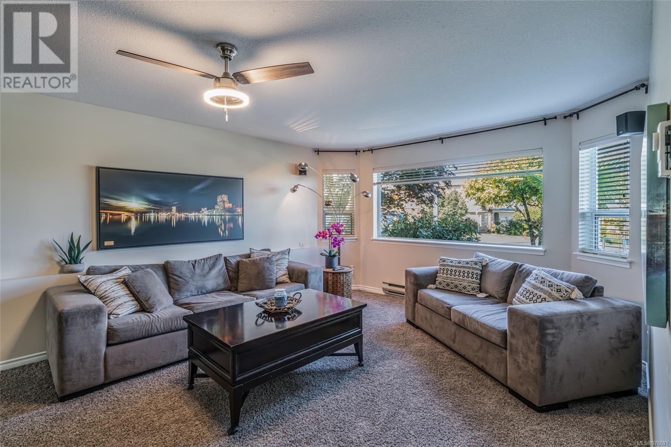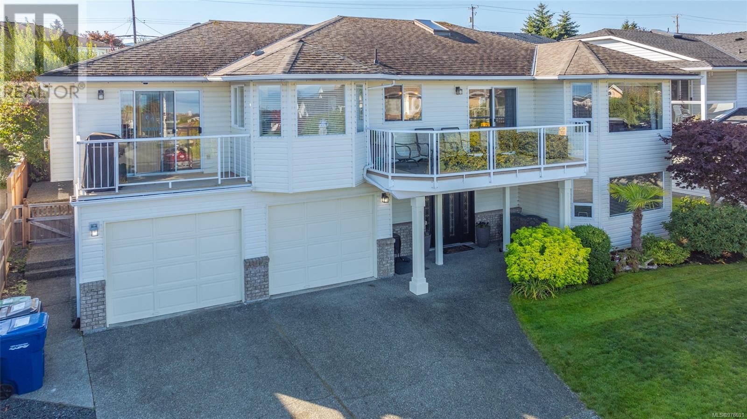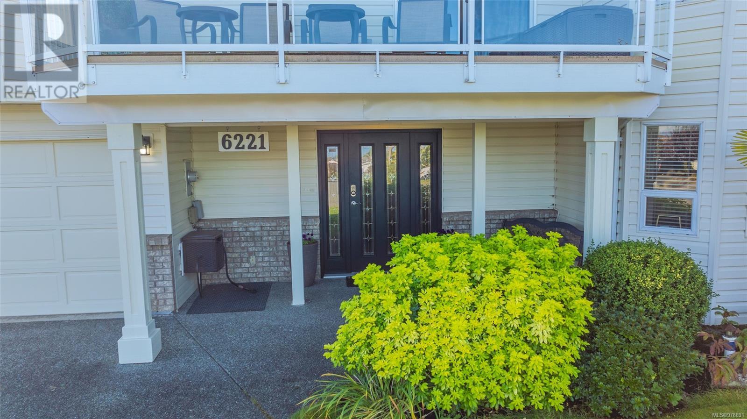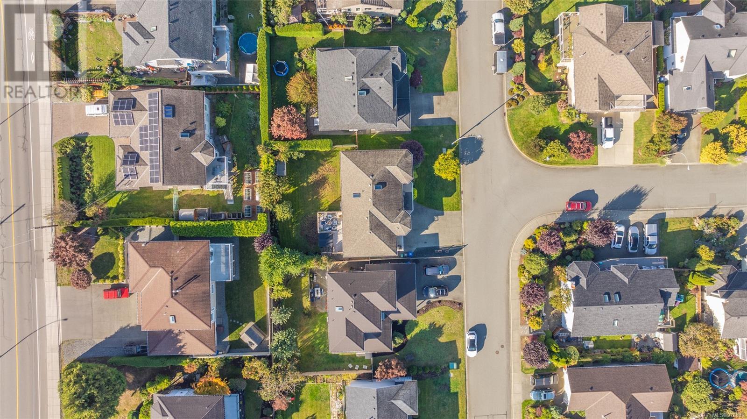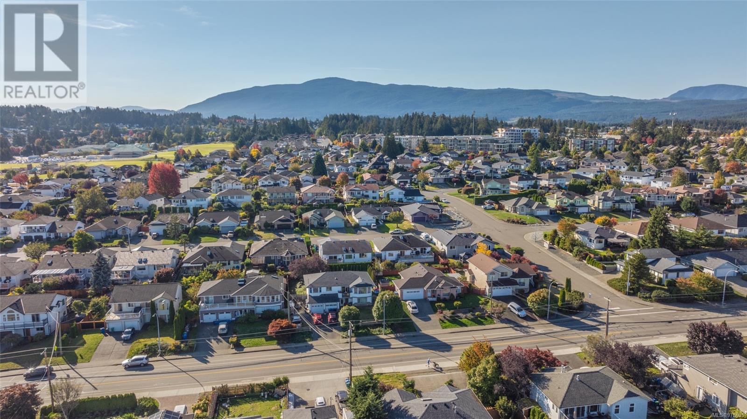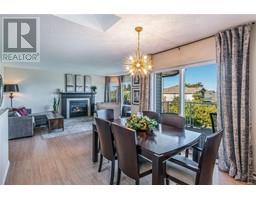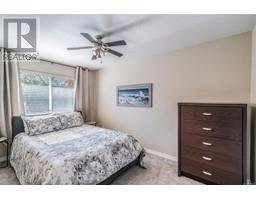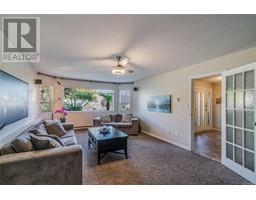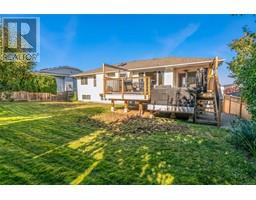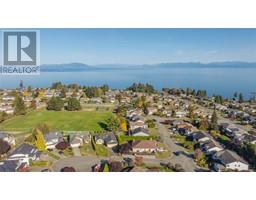4 Bedroom
3 Bathroom
2670 sqft
Fireplace
None
Baseboard Heaters
$1,049,900
Beautifully renovated in North Nanaimo this 4+ bedroom, 3 bathroom residence offers 2,670 sq.ft. of fully finished living space on a 6,466 square foot landscaped lot. Situated on a peaceful cul-de-sac, this home boasts breathtaking panoramic views of the ocean and mainland mountains, perfect for enjoying sunsets from the comfort of your own home. Inside you'll love the open Kitchen with quartz counters & loads of cabinets as well as the spacious family room, making it the perfect spot for gatherings. The home features modern updates throughout, ensuring comfort and style in every room. With four bedrooms and an additional flexible space, there's plenty of room for a growing family. Walking distance to McGirr & Dover Bay Schools, as well as nearby beach access. This is the ideal location for those seeking tranquility, space, and stunning views in one of Nanaimo's most desirable neighborhoods. Measurements are approximate. (id:46227)
Property Details
|
MLS® Number
|
978691 |
|
Property Type
|
Single Family |
|
Neigbourhood
|
North Nanaimo |
|
Features
|
Central Location, Cul-de-sac, Other |
|
Parking Space Total
|
2 |
|
Structure
|
Shed |
|
View Type
|
Mountain View, Ocean View |
Building
|
Bathroom Total
|
3 |
|
Bedrooms Total
|
4 |
|
Constructed Date
|
1990 |
|
Cooling Type
|
None |
|
Fireplace Present
|
Yes |
|
Fireplace Total
|
2 |
|
Heating Fuel
|
Electric |
|
Heating Type
|
Baseboard Heaters |
|
Size Interior
|
2670 Sqft |
|
Total Finished Area
|
2670 Sqft |
|
Type
|
House |
Parking
Land
|
Acreage
|
No |
|
Size Irregular
|
6466 |
|
Size Total
|
6466 Sqft |
|
Size Total Text
|
6466 Sqft |
|
Zoning Type
|
Residential |
Rooms
| Level |
Type |
Length |
Width |
Dimensions |
|
Lower Level |
Laundry Room |
|
|
14'9 x 8'8 |
|
Lower Level |
Entrance |
|
|
17'1 x 7'6 |
|
Lower Level |
Sauna |
|
|
8'8 x 5'10 |
|
Lower Level |
Recreation Room |
|
|
20'4 x 12'8 |
|
Lower Level |
Bathroom |
|
|
3-Piece |
|
Lower Level |
Bedroom |
|
|
12'9 x 10'4 |
|
Main Level |
Bedroom |
|
|
13'6 x 9'1 |
|
Main Level |
Bedroom |
|
|
10'0 x 9'4 |
|
Main Level |
Ensuite |
|
|
4-Piece |
|
Main Level |
Primary Bedroom |
|
|
14'4 x 12'8 |
|
Main Level |
Bathroom |
|
|
4-Piece |
|
Main Level |
Family Room |
|
|
16'11 x 9'0 |
|
Main Level |
Kitchen |
|
|
16'3 x 15'7 |
|
Main Level |
Dining Room |
|
|
12'2 x 10'1 |
|
Main Level |
Living Room |
|
|
17'8 x 13'0 |
https://www.realtor.ca/real-estate/27544060/6221-scollos-pl-nanaimo-north-nanaimo























