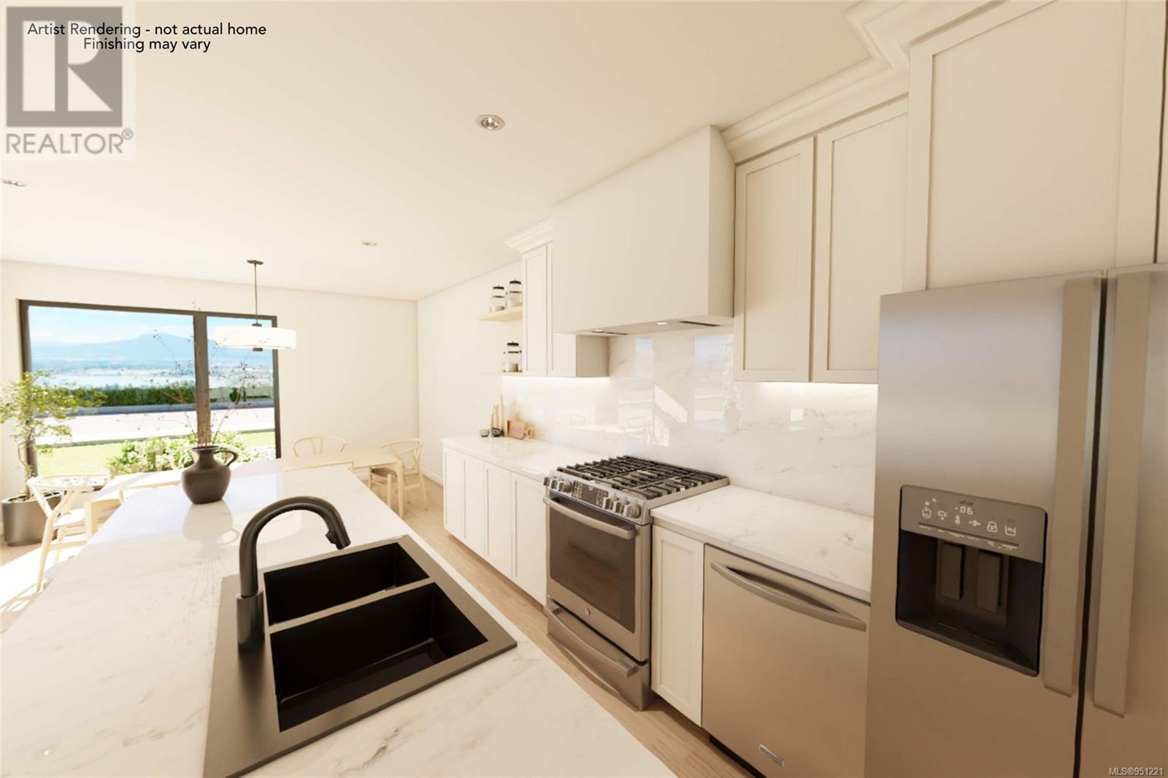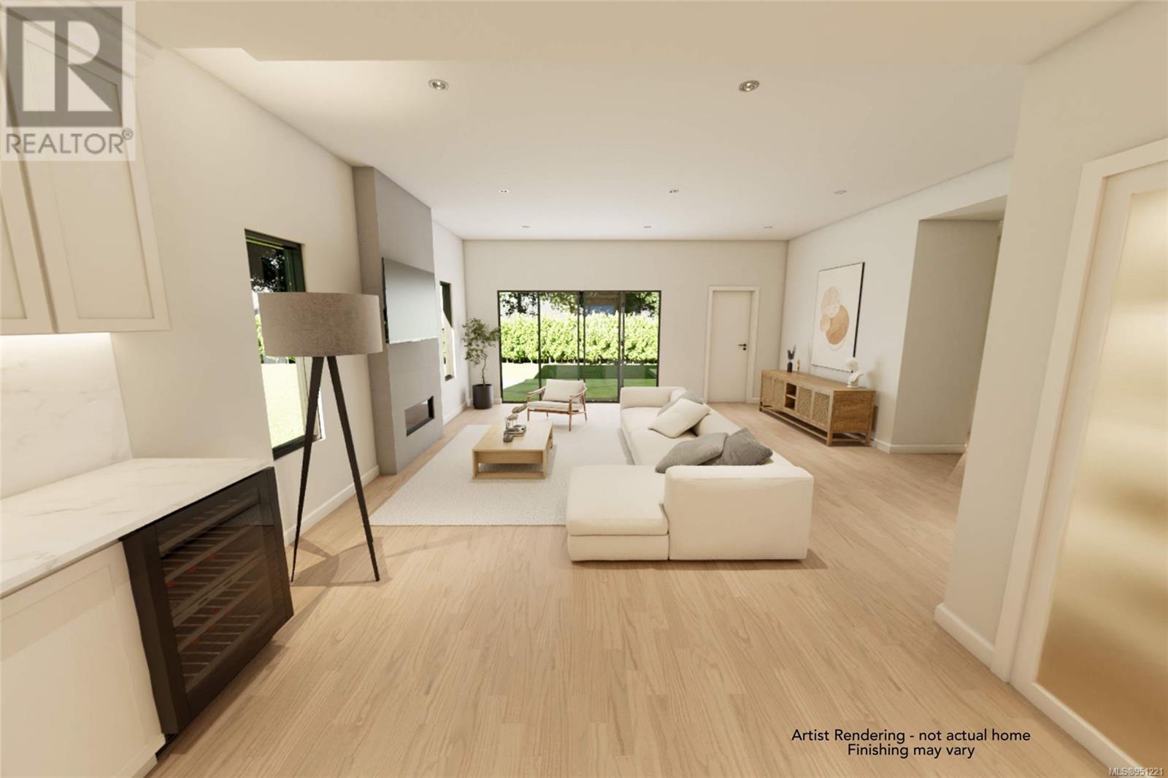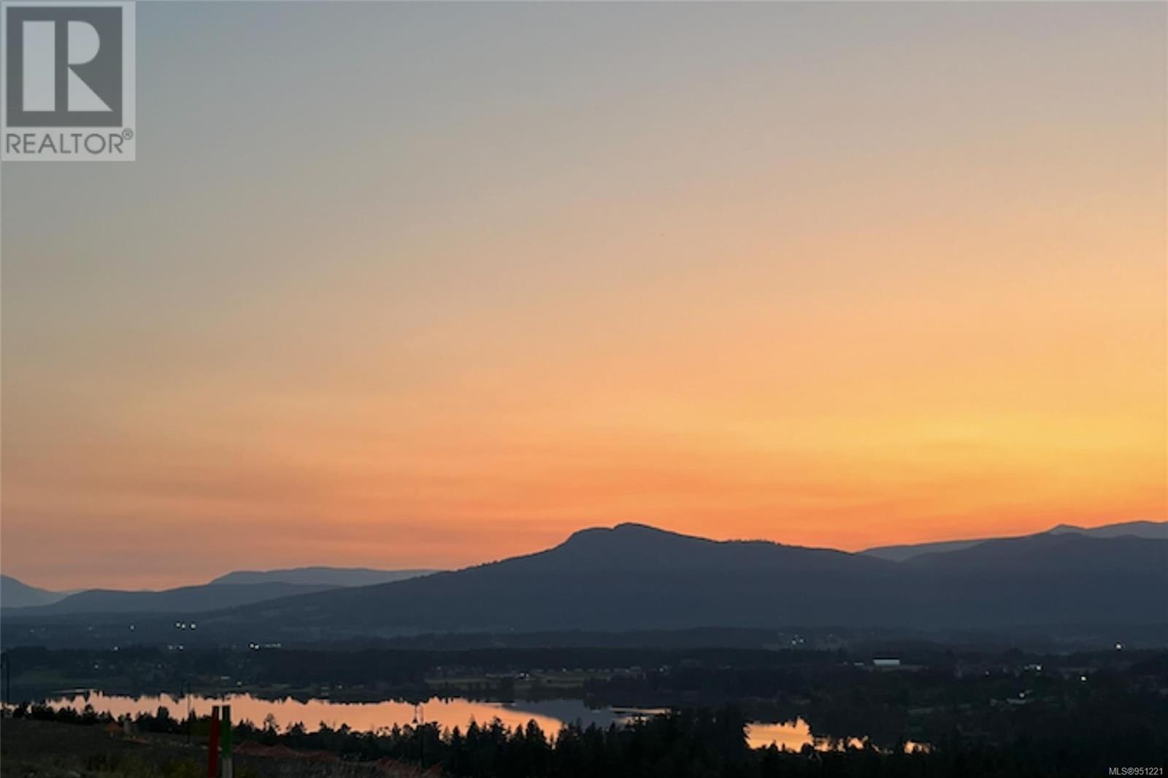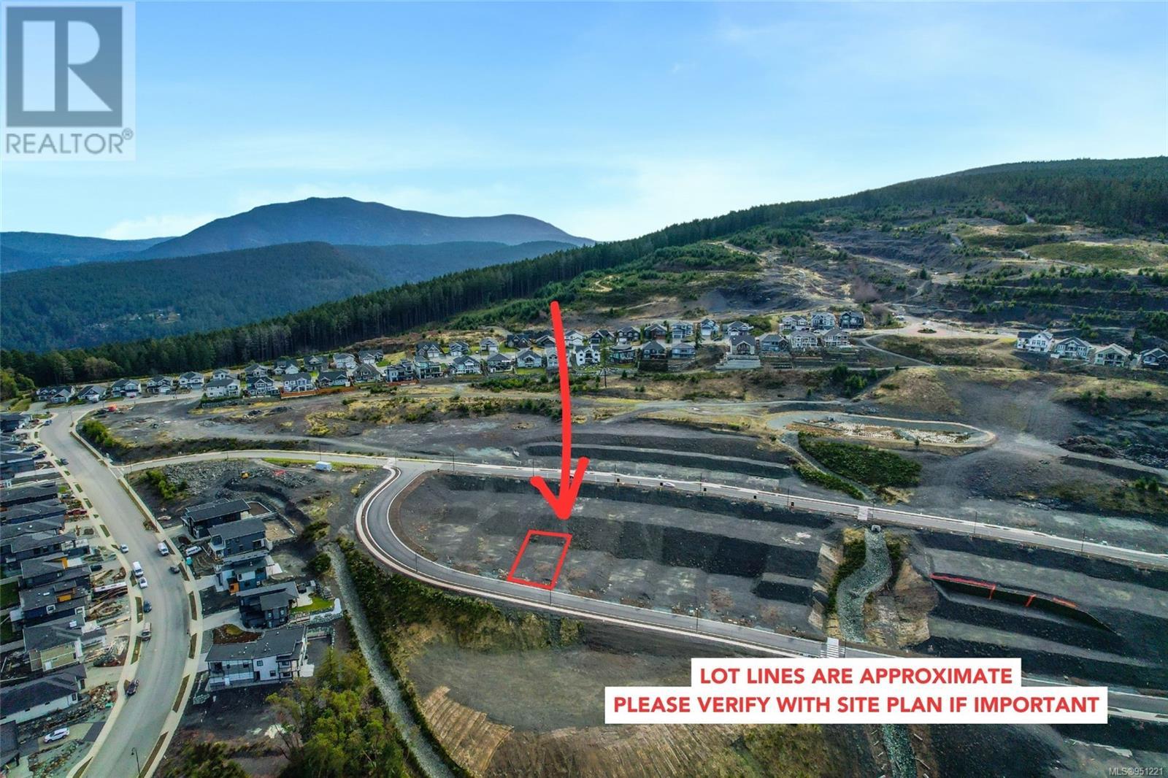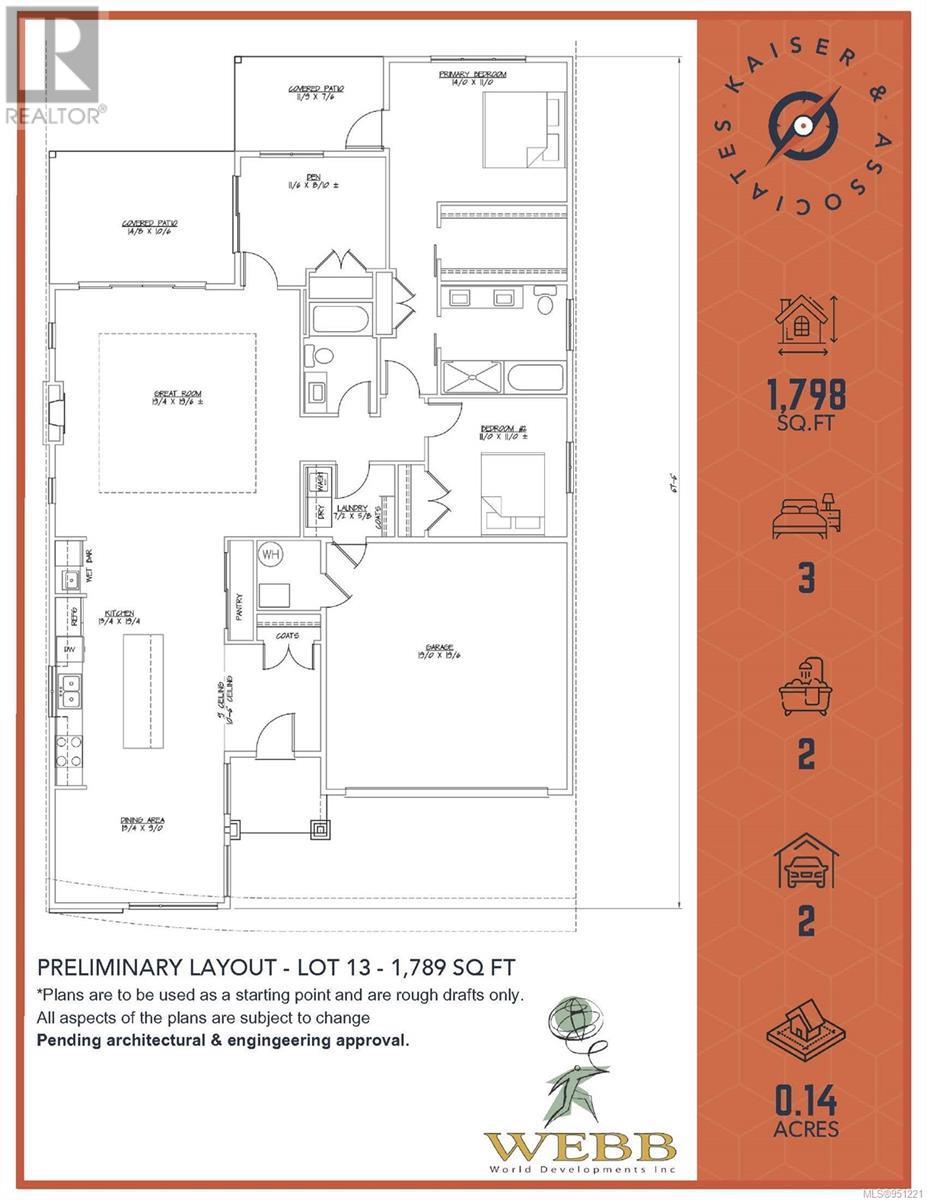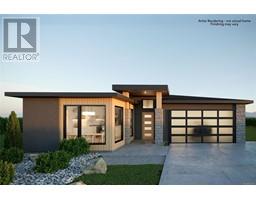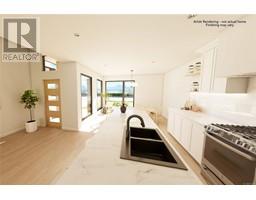3 Bedroom
2 Bathroom
1798 sqft
Fireplace
None
Forced Air
$1,048,200
Experience luxury in Kingview Maple Bay! This 1,798 sqft fully customizable rancher, 5 minutes from the ocean, offers breathtaking water and valley views. Nestled in a highly desirable area, it features world-class walking and biking trails at your doorstep. The brand-new home is designed for a vacation-like feel, with custom cabinets and high-quality materials throughout. The kitchen, with its spacious island, provides unobstructed water and mountain views. The formal dining room impresses with full-size windows framing panoramic valley vistas. A spacious living room opens to a beautiful backyard through large glass sliders, creating a seamless indoor-outdoor experience. The private primary bedroom wing exudes luxury, with high-end finishes and exclusive backyard access. This home includes solar energy and electric car charging options, ensuring a sustainable lifestyle. Comfort and elegance await in this exceptional West Coast home. (id:46227)
Property Details
|
MLS® Number
|
951221 |
|
Property Type
|
Single Family |
|
Neigbourhood
|
East Duncan |
|
Features
|
Other |
|
Parking Space Total
|
4 |
|
Plan
|
Epp122210 |
|
View Type
|
Lake View, Mountain View, Valley View |
Building
|
Bathroom Total
|
2 |
|
Bedrooms Total
|
3 |
|
Constructed Date
|
2024 |
|
Cooling Type
|
None |
|
Fireplace Present
|
Yes |
|
Fireplace Total
|
1 |
|
Heating Fuel
|
Natural Gas, Other |
|
Heating Type
|
Forced Air |
|
Size Interior
|
1798 Sqft |
|
Total Finished Area
|
1798 Sqft |
|
Type
|
House |
Land
|
Access Type
|
Road Access |
|
Acreage
|
No |
|
Size Irregular
|
6268 |
|
Size Total
|
6268 Sqft |
|
Size Total Text
|
6268 Sqft |
|
Zoning Description
|
Cd18 |
|
Zoning Type
|
Residential |
Rooms
| Level |
Type |
Length |
Width |
Dimensions |
|
Main Level |
Great Room |
|
|
19'4 x 19'6 |
|
Main Level |
Ensuite |
|
|
5-Piece |
|
Main Level |
Bathroom |
|
|
4-Piece |
|
Main Level |
Laundry Room |
|
|
7'2 x 5'8 |
|
Main Level |
Bedroom |
|
|
11'0 x 11'0 |
|
Main Level |
Primary Bedroom |
|
|
14'0 x 11'0 |
|
Main Level |
Bedroom |
|
|
11'6 x 8'10 |
|
Main Level |
Kitchen |
|
|
13'4 x 19'4 |
|
Main Level |
Dining Room |
|
|
13'4 x 9'0 |
https://www.realtor.ca/real-estate/26491135/6218-seablush-cres-duncan-east-duncan



