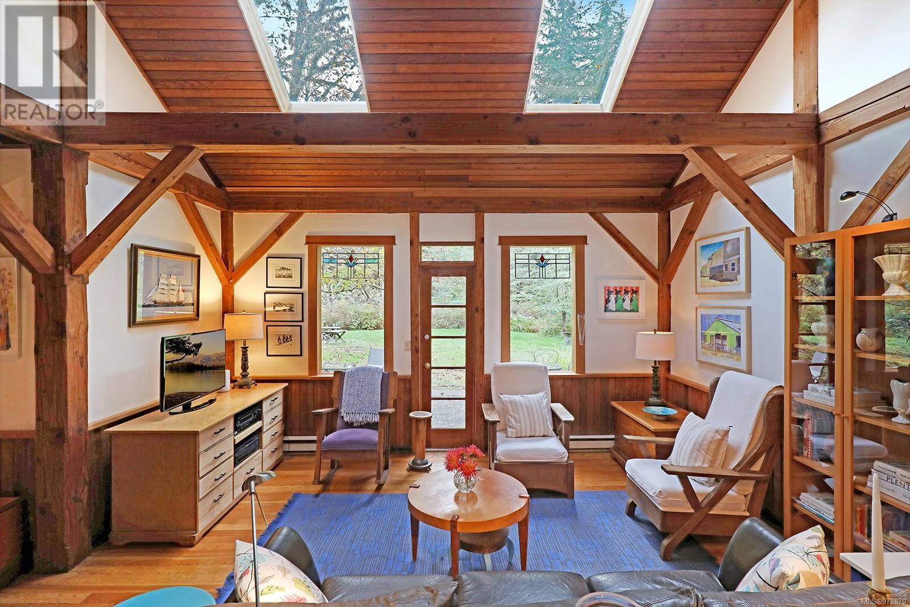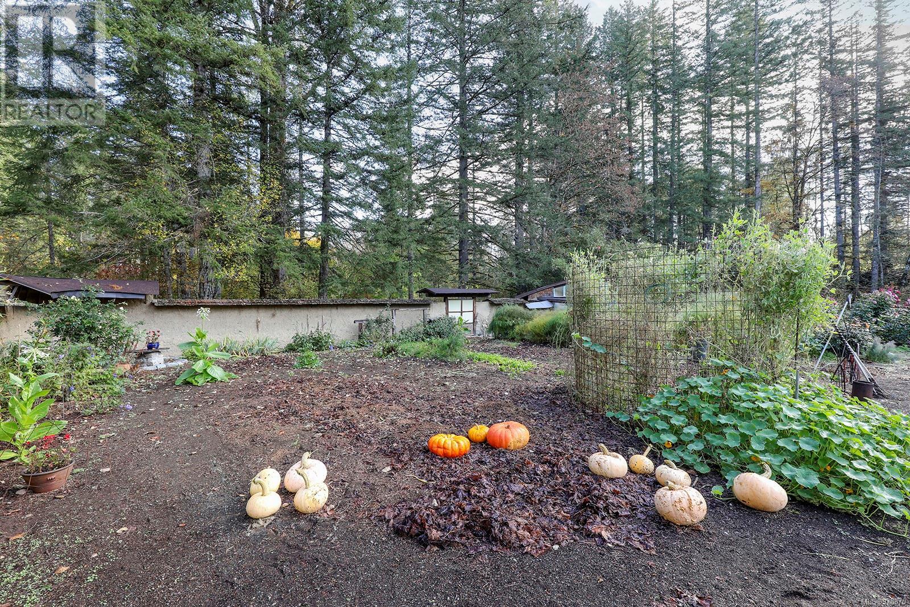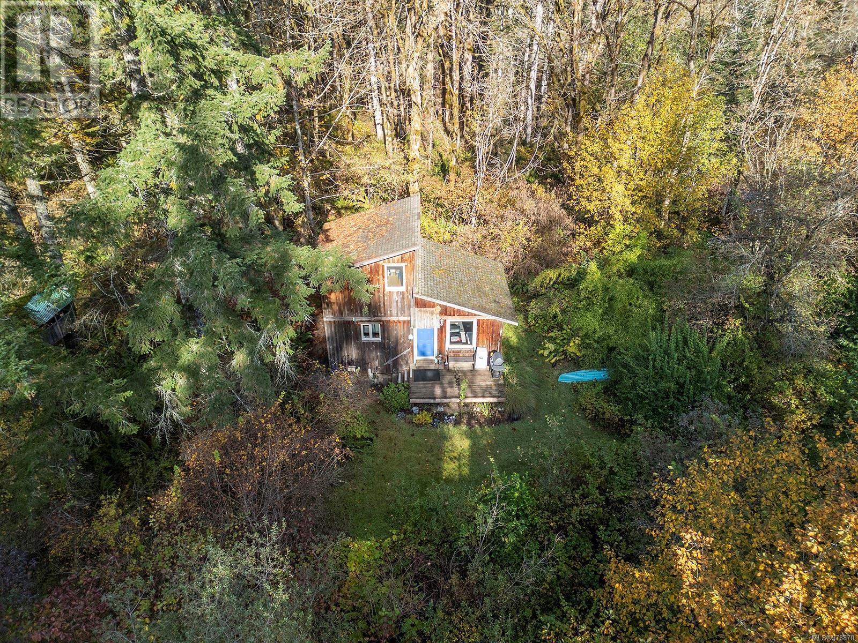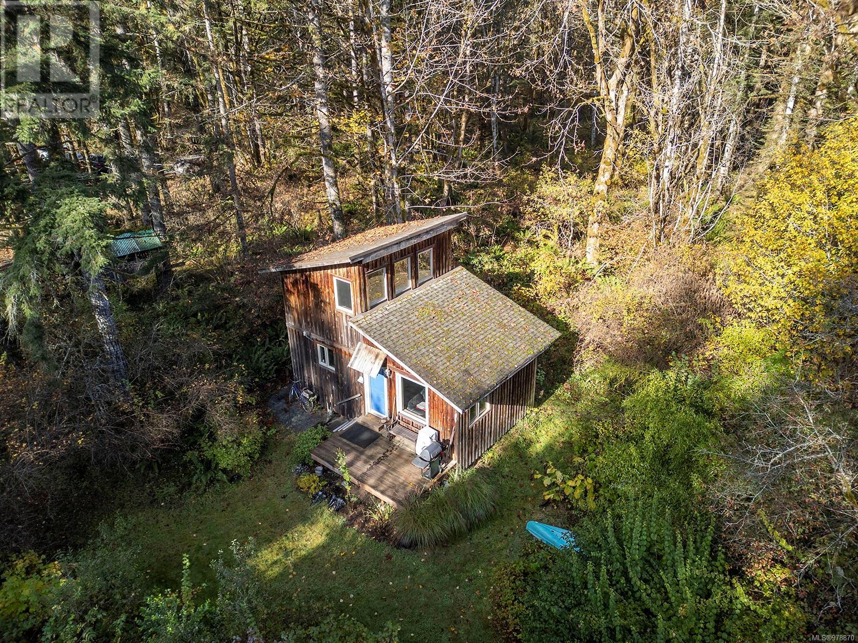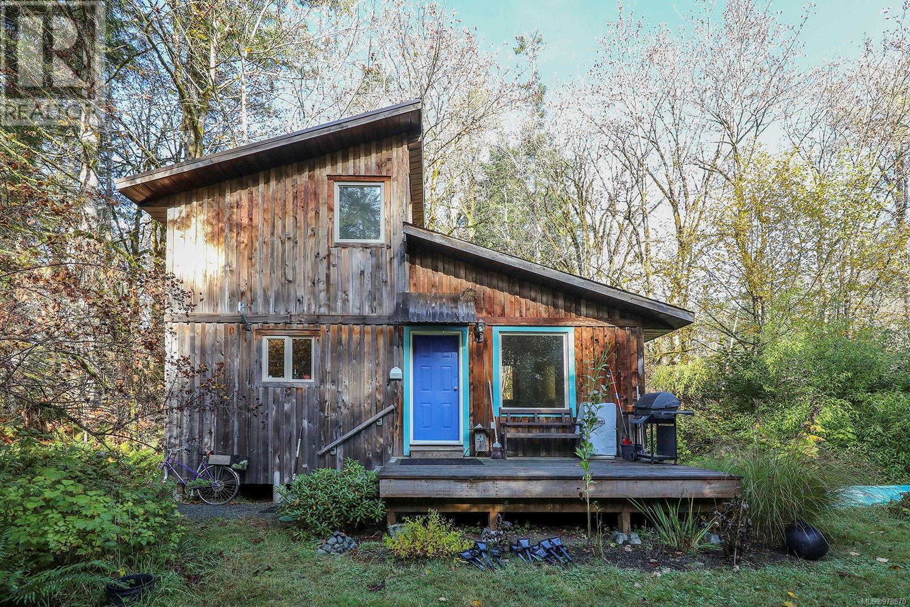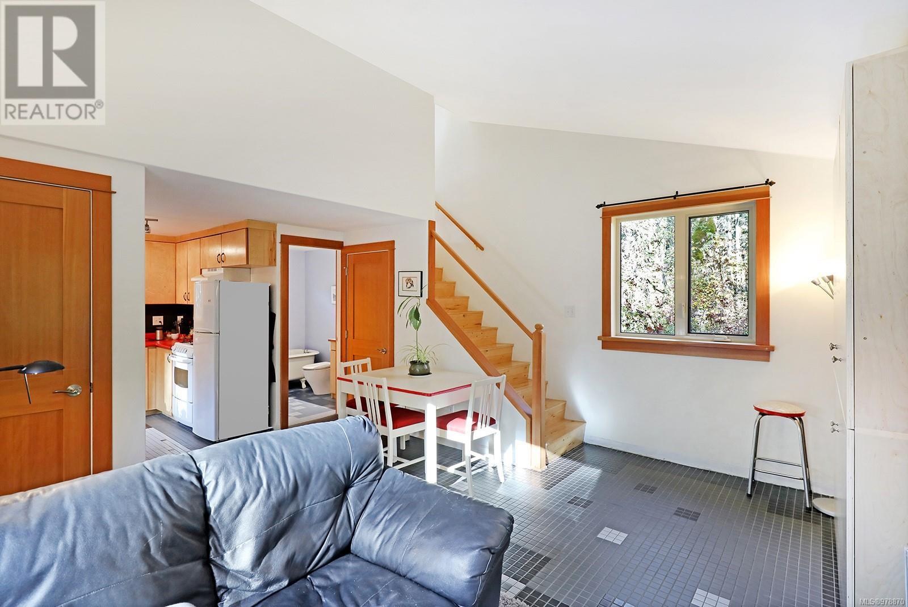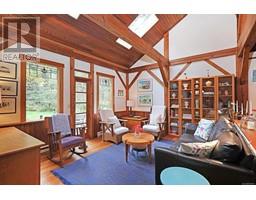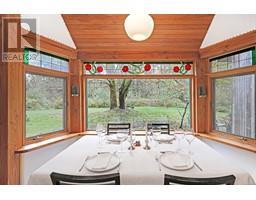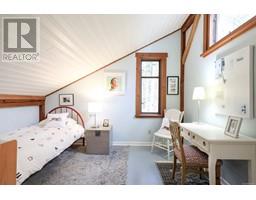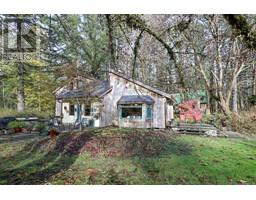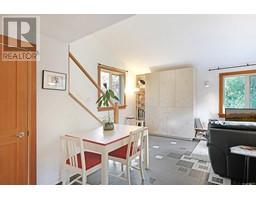4 Bedroom
2 Bathroom
3379 sqft
None
Baseboard Heaters
Waterfront On River
Acreage
$1,795,000
Discover this one-of-a-kind 10-acre oasis, offering unparalleled privacy and 500 feet of pristine riverfront on the Tsolum River, all just 13 minutes from downtown Courtenay. With most of the property left in its natural state, you’ll find a serene escape surrounded by nature. This property has been cherished by the same owner for 45 years and features a main residence which boasts beautiful timber frame, vaulted ceiling, a seasonal second kitchen, complete with four bedrooms and a new metal roof. Additionally, you’ll find a cozy one-bedroom cottage, ideal for guests or rental income, along with two detached shops for all your projects and hobbies. A unique 0.25-acre walled garden has provided nourishing produce, and comes with a charming sleeping hut, offering a peaceful retreat for relaxation. With two wells, two hydro services, and substantial gardens this property provides ample resources for comfortable living. Don't miss this rare opportunity to own a slice of paradise! For more information, please contact Christiaan Horsfall at 250-702-7150. (id:46227)
Property Details
|
MLS® Number
|
978870 |
|
Property Type
|
Single Family |
|
Neigbourhood
|
Courtenay North |
|
Features
|
Acreage, Park Setting, Private Setting, Southern Exposure, Wooded Area, Other |
|
Parking Space Total
|
10 |
|
Plan
|
Vip33637 |
|
Structure
|
Shed, Workshop |
|
View Type
|
River View, View |
|
Water Front Type
|
Waterfront On River |
Building
|
Bathroom Total
|
2 |
|
Bedrooms Total
|
4 |
|
Constructed Date
|
1981 |
|
Cooling Type
|
None |
|
Heating Fuel
|
Electric |
|
Heating Type
|
Baseboard Heaters |
|
Size Interior
|
3379 Sqft |
|
Total Finished Area
|
3167 Sqft |
|
Type
|
House |
Parking
Land
|
Acreage
|
Yes |
|
Size Irregular
|
10.49 |
|
Size Total
|
10.49 Ac |
|
Size Total Text
|
10.49 Ac |
|
Zoning Description
|
Ru-8 |
|
Zoning Type
|
Rural Residential |
Rooms
| Level |
Type |
Length |
Width |
Dimensions |
|
Second Level |
Bathroom |
|
|
2-Piece |
|
Second Level |
Bedroom |
|
|
11'11 x 10'8 |
|
Second Level |
Bedroom |
|
|
13'5 x 12'1 |
|
Second Level |
Primary Bedroom |
|
|
18'1 x 12'5 |
|
Main Level |
Kitchen |
|
|
18'3 x 11'4 |
|
Main Level |
Mud Room |
|
|
18'3 x 5'4 |
|
Main Level |
Laundry Room |
|
|
7'5 x 6'7 |
|
Main Level |
Bathroom |
|
|
4-Piece |
|
Main Level |
Bedroom |
17 ft |
|
17 ft x Measurements not available |
|
Main Level |
Living Room |
|
|
15'11 x 13'1 |
|
Main Level |
Dining Room |
|
|
18'8 x 9'4 |
|
Other |
Studio |
|
|
19'4 x 15'8 |
https://www.realtor.ca/real-estate/27566995/6218-michaels-dr-courtenay-courtenay-north






