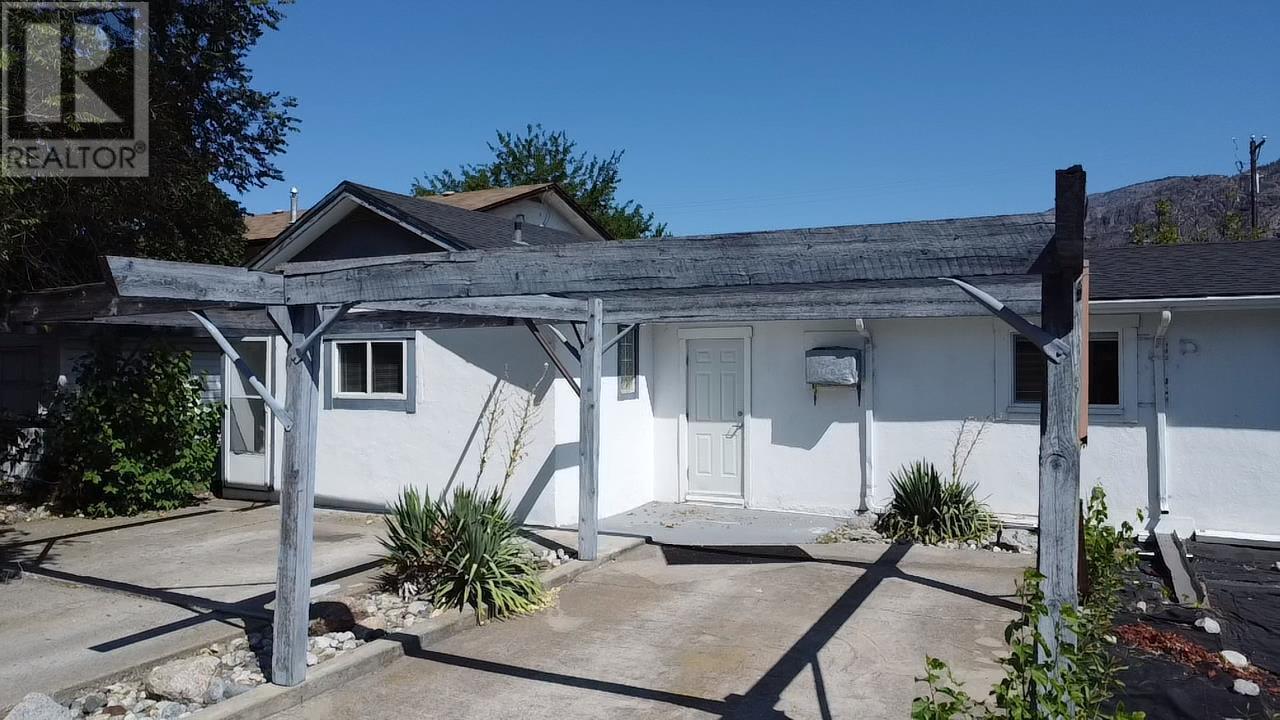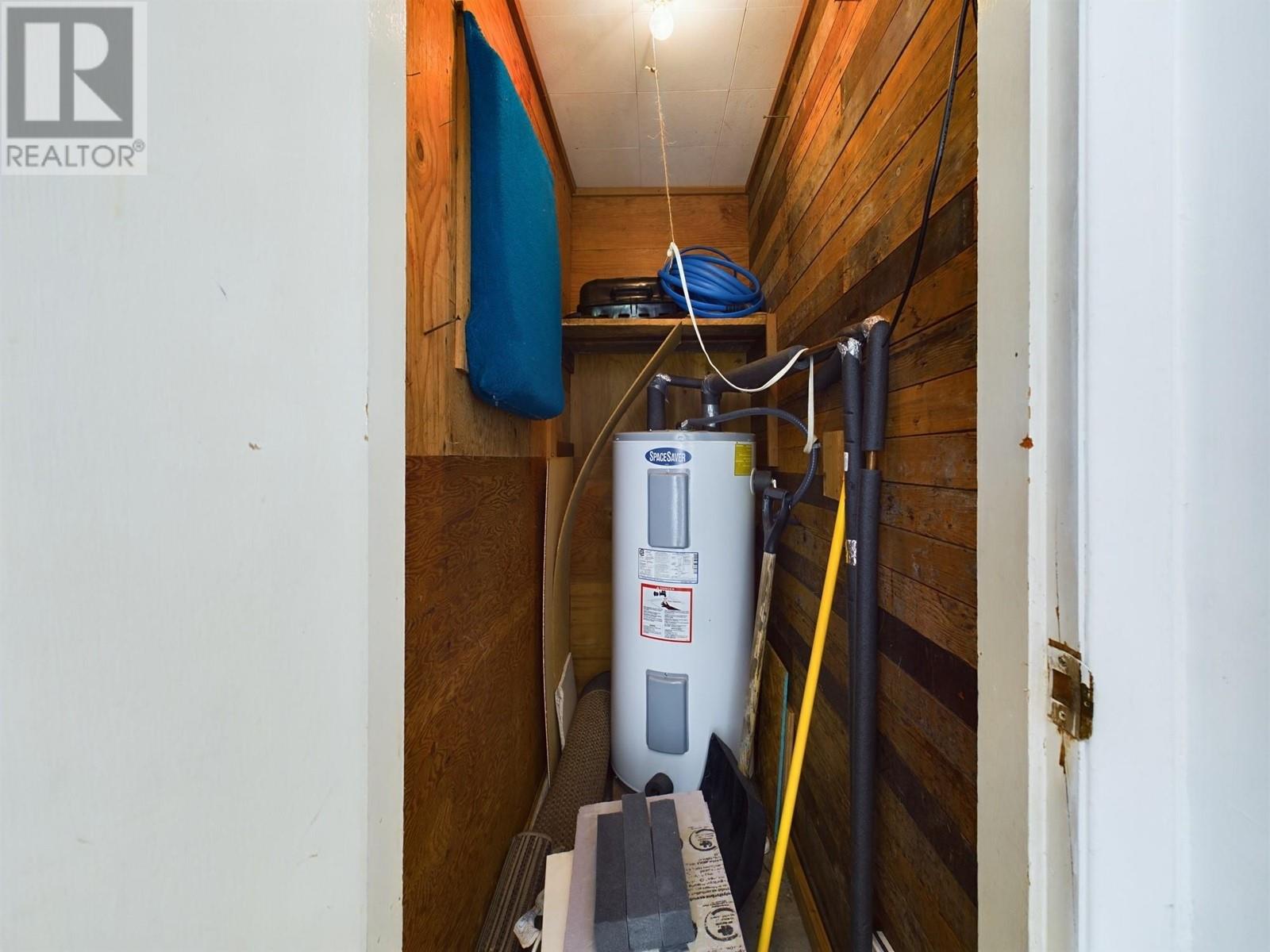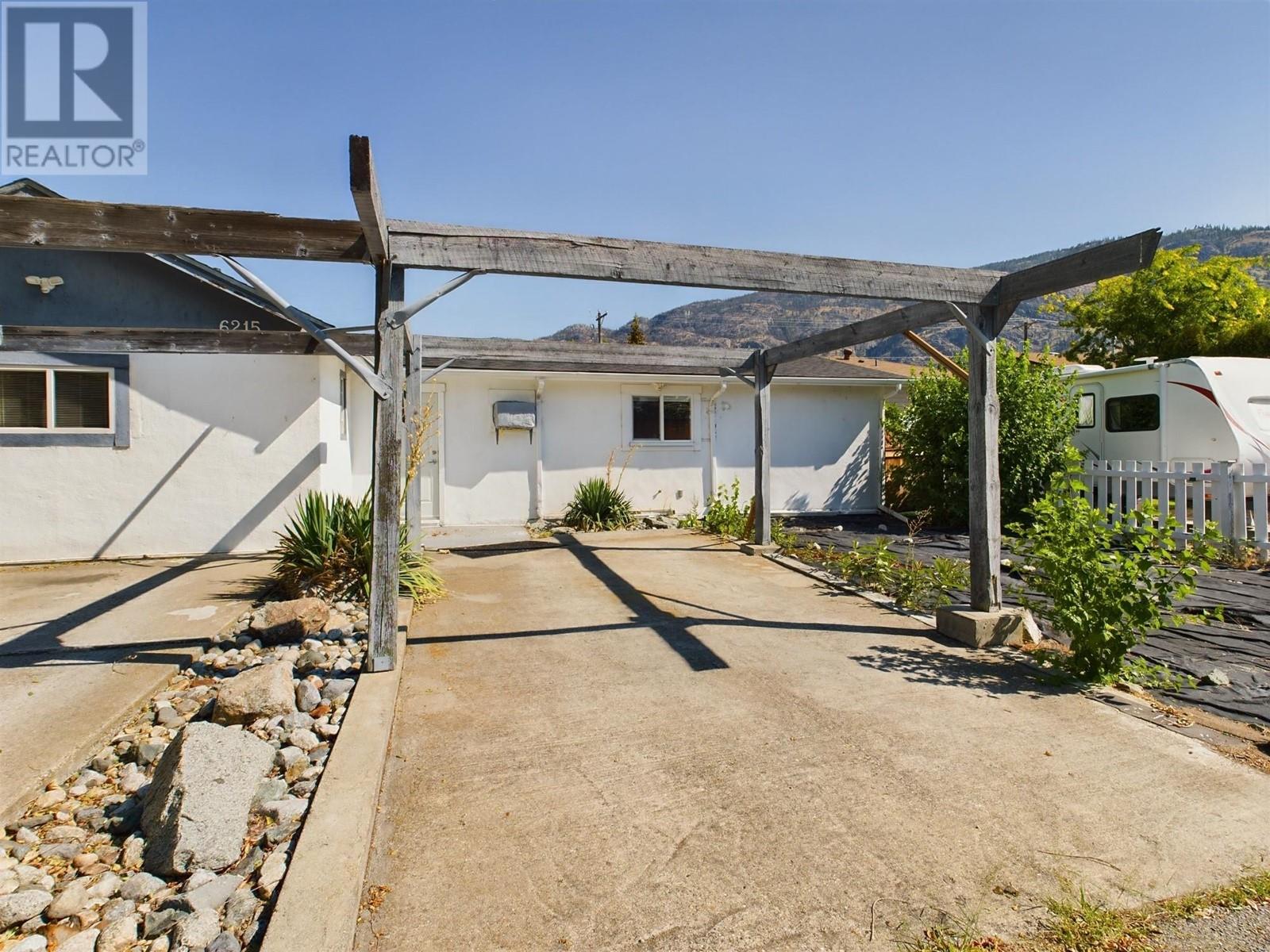6215 Maple Drive Osoyoos, British Columbia V0H 1V3
3 Bedroom
2 Bathroom
1006 sqft
Ranch
Wall Unit, Window Air Conditioner
Baseboard Heaters
$599,999
Investment opportunity -side by side duplex only a short distance from the beach and restaurants. Use the smaller side with one bedroom & den for own vacation use and rent out the larger 2 bedroom which has had extensive updates in recent years for income stream. Both A & B units have laundry and are separately metered. The residences are at the back of the lot with access from Jackpine Lane and there may be an opportunity to add units on the vacant portion off of Maple Drive. Easy to show. (id:46227)
Property Details
| MLS® Number | 10319580 |
| Property Type | Single Family |
| Neigbourhood | Osoyoos |
| Parking Space Total | 3 |
| View Type | Mountain View |
Building
| Bathroom Total | 2 |
| Bedrooms Total | 3 |
| Architectural Style | Ranch |
| Constructed Date | 1995 |
| Construction Style Attachment | Semi-detached |
| Cooling Type | Wall Unit, Window Air Conditioner |
| Exterior Finish | Stucco |
| Heating Fuel | Electric |
| Heating Type | Baseboard Heaters |
| Roof Material | Asphalt Shingle |
| Roof Style | Unknown |
| Stories Total | 1 |
| Size Interior | 1006 Sqft |
| Type | Duplex |
| Utility Water | Municipal Water |
Land
| Acreage | No |
| Sewer | Municipal Sewage System |
| Size Irregular | 0.17 |
| Size Total | 0.17 Ac|under 1 Acre |
| Size Total Text | 0.17 Ac|under 1 Acre |
| Zoning Type | Residential |
Rooms
| Level | Type | Length | Width | Dimensions |
|---|---|---|---|---|
| Main Level | 3pc Bathroom | 9'6'' x 4' | ||
| Main Level | Laundry Room | 6' x 3'7'' | ||
| Main Level | Den | 6' x 8'6'' | ||
| Main Level | Bedroom | 10' x 8'6'' | ||
| Main Level | Living Room | 13' x 8'4'' | ||
| Main Level | Kitchen | 9' x 9'6'' | ||
| Main Level | Foyer | 6' x 4'4'' | ||
| Main Level | 3pc Bathroom | 6' x 7'7'' | ||
| Main Level | Bedroom | 10' x 8'4'' | ||
| Main Level | Primary Bedroom | 10' x 8'4'' | ||
| Main Level | Great Room | 15' x 19'2'' |
https://www.realtor.ca/real-estate/27174048/6215-maple-drive-osoyoos-osoyoos












































































