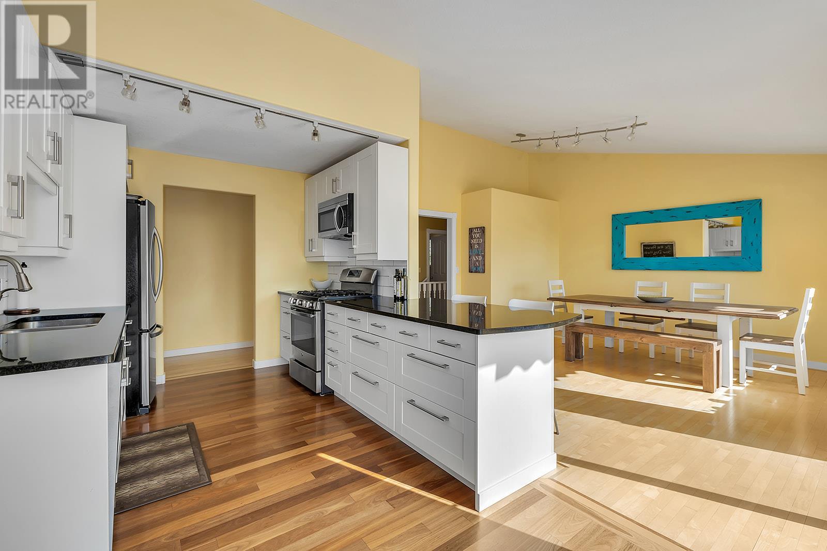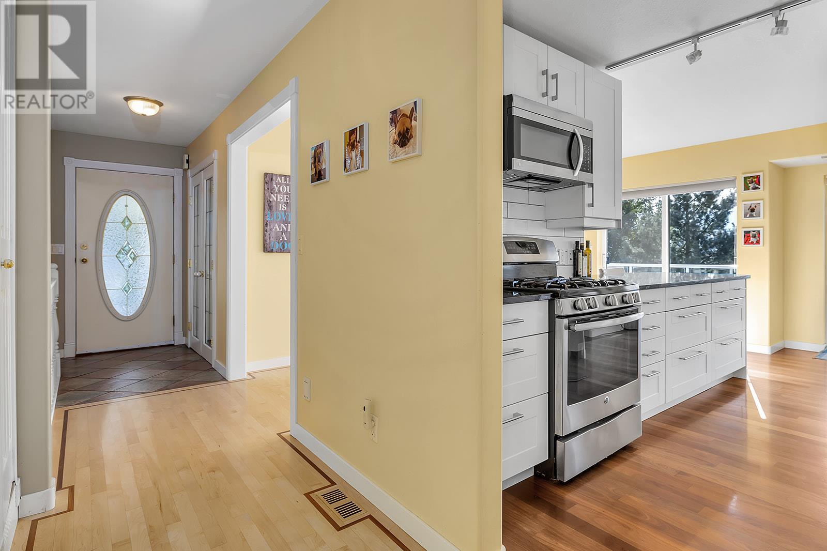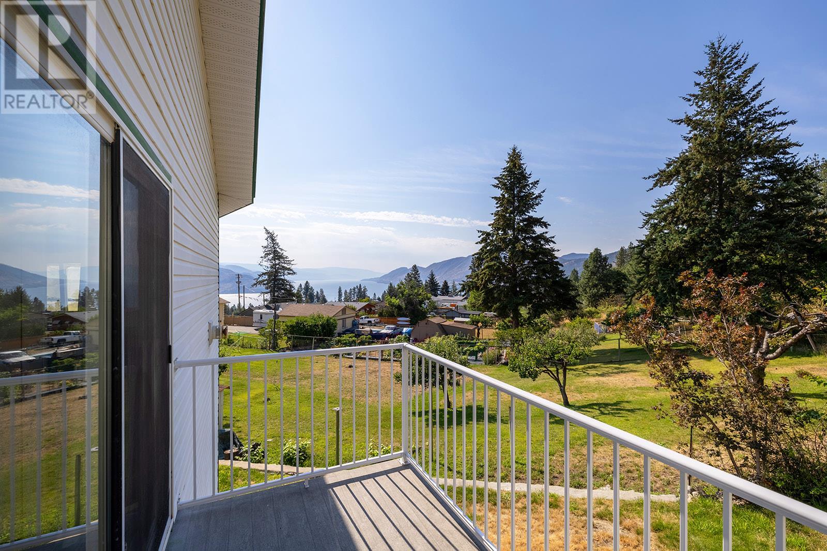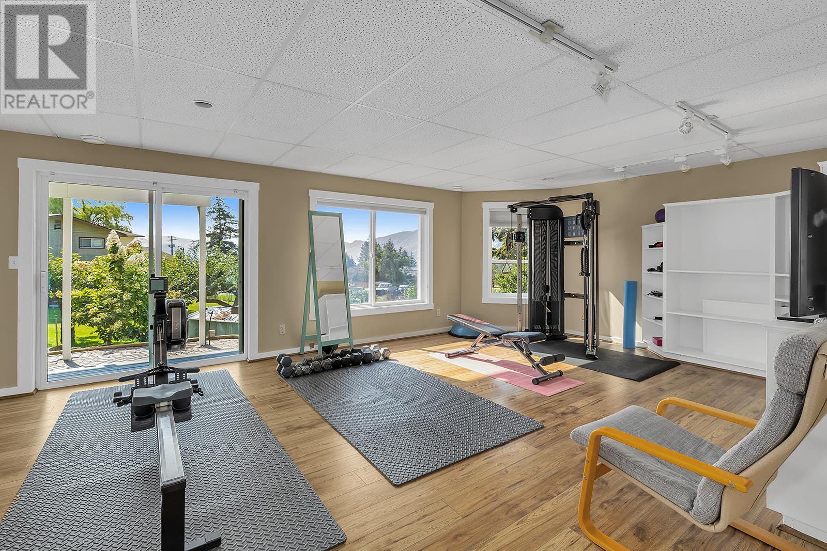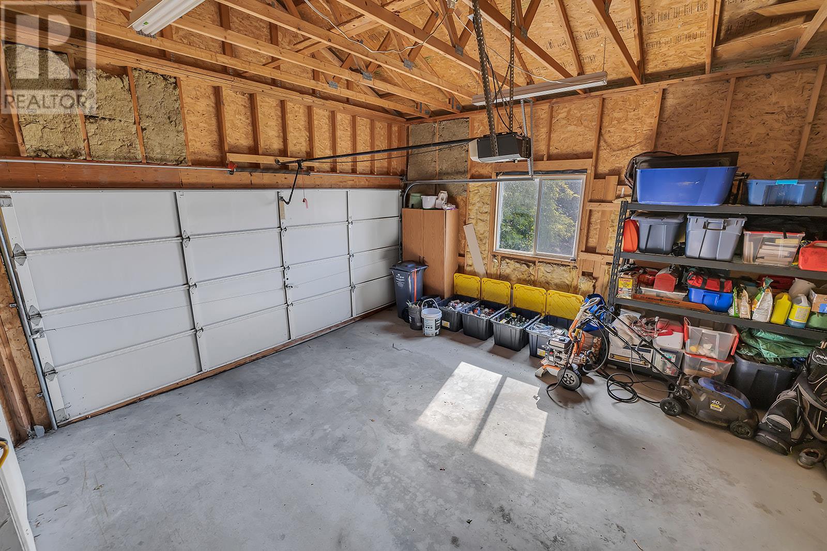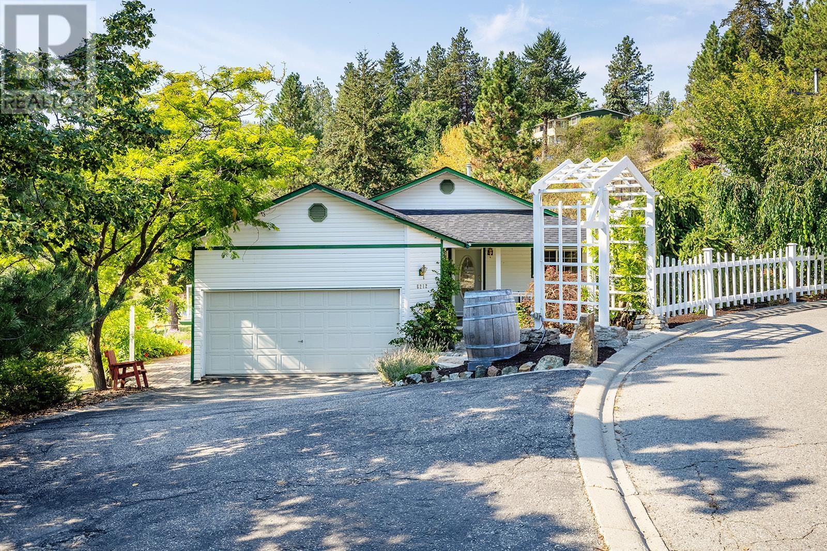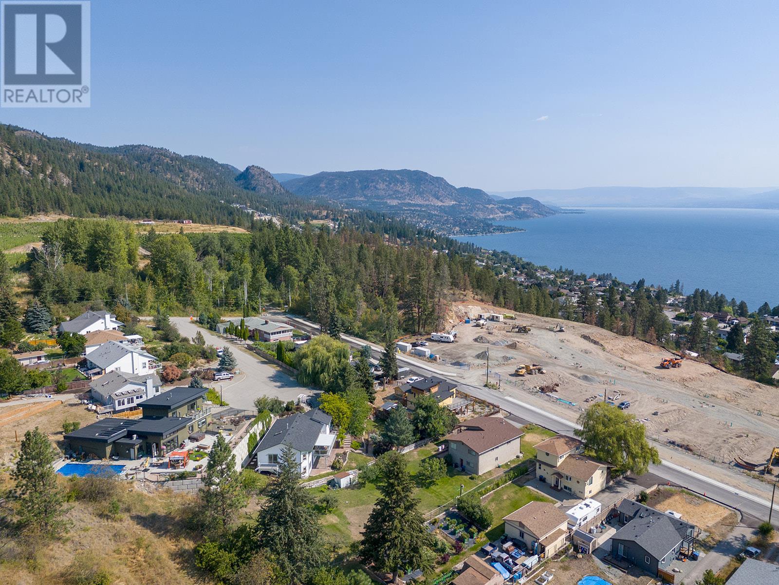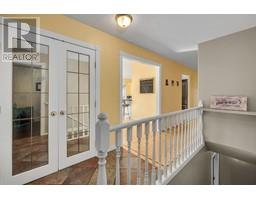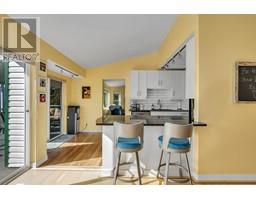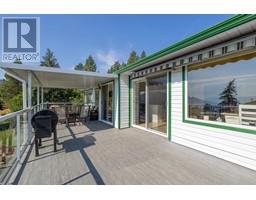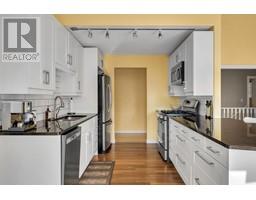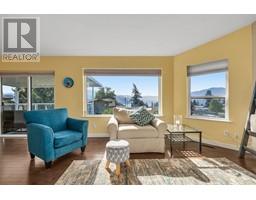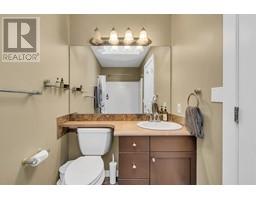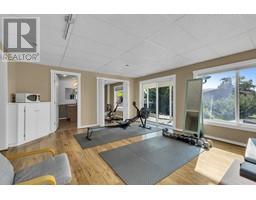4 Bedroom
3 Bathroom
2899 sqft
Ranch
Central Air Conditioning
See Remarks
$899,800
Tucked away at the end of a cul-de-sac, and walking distance to hiking and mountain bike trails, this charming walk-out rancher has been meticulously cared for. The walk-in level boasts a rare 3 bedrooms up and 2 full bathrooms. The freshly renovated ensuite stands out with a frameless glass shower, elegant white oak vanity, and striking black fixtures. The kitchen is both stylish and functional, featuring white shaker cabinets, stone countertops, a gas range, and newer stainless steel appliances, all complemented by a convenient sit-up bar. The open concept design effortlessly connects the kitchen to a large dining area and a spacious living room, where vaulted ceilings and a cozy gas fireplace create a warm and inviting atmosphere. Both the dining and living rooms open onto a partially covered, expansive deck - perfect for soaking in the breathtaking lake views. The tiered yard is a gardener's paradise with newly rebuilt retaining walls, mature, irrigated gardens, and a picturesque gazebo. The lower level offers versatility with a large rec room, a 4th bedroom, full bathroom, laundry, and ample storage space. This home has been thoughtfully updated, including a new water main, PEX plumbing (2022), AC (2023), and a hot water tank (2023), ensuring peace of mind for years to come. (id:46227)
Property Details
|
MLS® Number
|
10326959 |
|
Property Type
|
Single Family |
|
Neigbourhood
|
Peachland |
|
Parking Space Total
|
2 |
|
View Type
|
Lake View, Mountain View, Valley View |
Building
|
Bathroom Total
|
3 |
|
Bedrooms Total
|
4 |
|
Appliances
|
Refrigerator, Dishwasher, Dryer, Range - Gas, Washer |
|
Architectural Style
|
Ranch |
|
Constructed Date
|
1992 |
|
Construction Style Attachment
|
Detached |
|
Cooling Type
|
Central Air Conditioning |
|
Exterior Finish
|
Vinyl Siding |
|
Flooring Type
|
Hardwood, Laminate |
|
Heating Type
|
See Remarks |
|
Roof Material
|
Asphalt Shingle |
|
Roof Style
|
Unknown |
|
Stories Total
|
2 |
|
Size Interior
|
2899 Sqft |
|
Type
|
House |
|
Utility Water
|
Municipal Water |
Parking
Land
|
Acreage
|
No |
|
Sewer
|
Septic Tank |
|
Size Irregular
|
0.27 |
|
Size Total
|
0.27 Ac|under 1 Acre |
|
Size Total Text
|
0.27 Ac|under 1 Acre |
|
Zoning Type
|
Unknown |
Rooms
| Level |
Type |
Length |
Width |
Dimensions |
|
Basement |
Gym |
|
|
15'3'' x 24'4'' |
|
Basement |
Laundry Room |
|
|
7'4'' x 6'4'' |
|
Basement |
3pc Bathroom |
|
|
7'4'' x 9'7'' |
|
Basement |
Utility Room |
|
|
6'11'' x 9'6'' |
|
Basement |
Den |
|
|
7'6'' x 9'6'' |
|
Basement |
Storage |
|
|
3'11'' x 18'3'' |
|
Basement |
Bedroom |
|
|
14'10'' x 13'7'' |
|
Basement |
Recreation Room |
|
|
15'3'' x 21'8'' |
|
Main Level |
Other |
|
|
19'7'' x 18'3'' |
|
Main Level |
Bedroom |
|
|
8'0'' x 11'11'' |
|
Main Level |
Bedroom |
|
|
11'0'' x 9'0'' |
|
Main Level |
4pc Bathroom |
|
|
4'11'' x 9'7'' |
|
Main Level |
3pc Ensuite Bath |
|
|
5'8'' x 9'7'' |
|
Main Level |
Primary Bedroom |
|
|
15'4'' x 12'11'' |
|
Main Level |
Living Room |
|
|
15'3'' x 14'11'' |
|
Main Level |
Other |
|
|
15'3'' x 8'5'' |
|
Main Level |
Kitchen |
|
|
17'2'' x 8'4'' |
|
Main Level |
Dining Room |
|
|
15'3'' x 14'11'' |
https://www.realtor.ca/real-estate/27593018/6212-haker-place-peachland-peachland

















