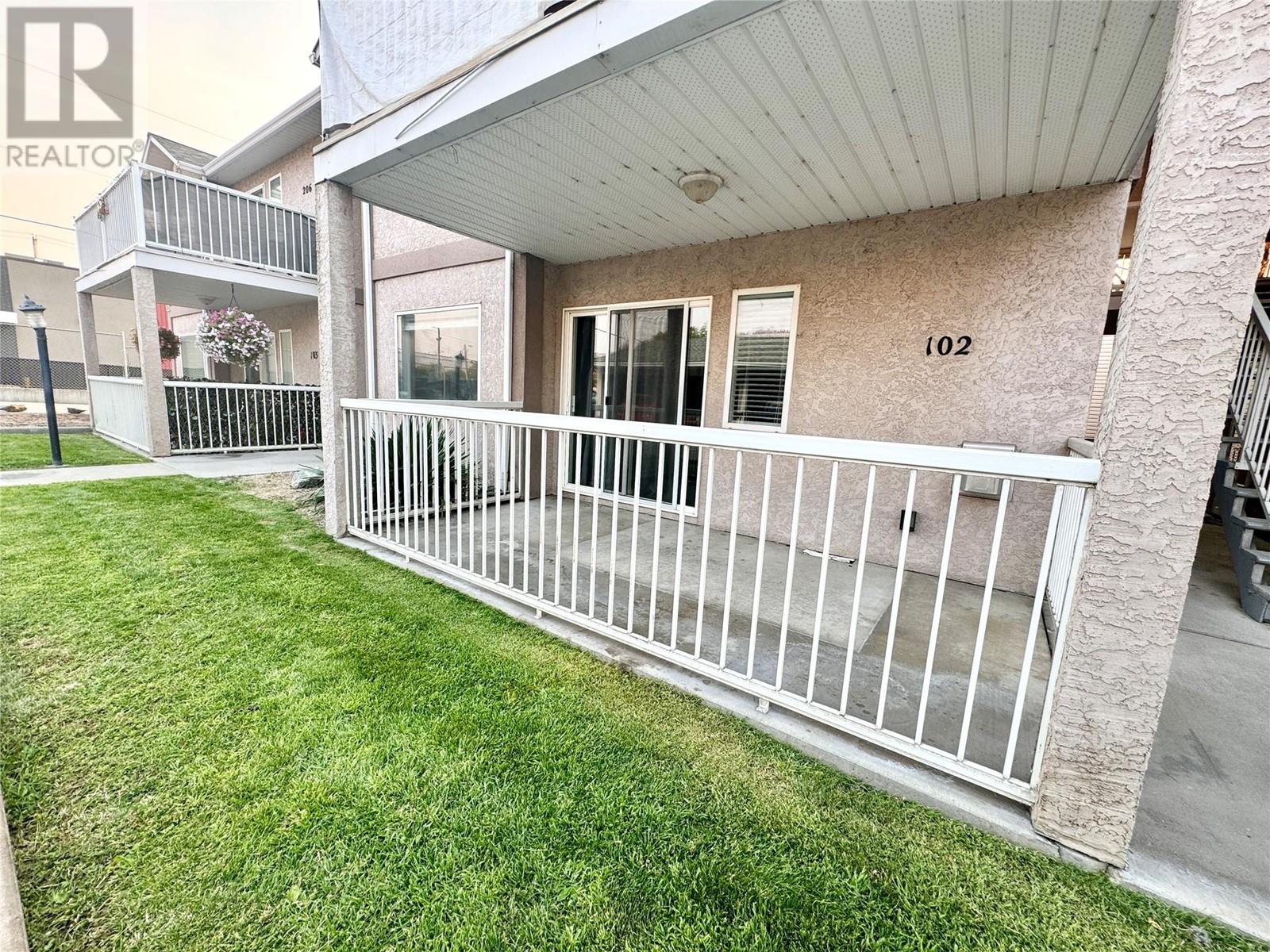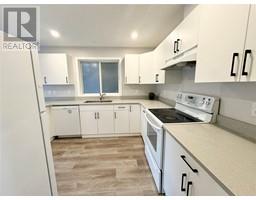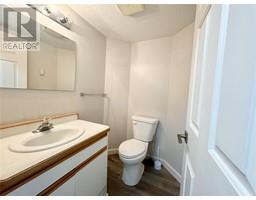2 Bedroom
2 Bathroom
1085 sqft
Ranch
Fireplace
Window Air Conditioner
Forced Air, See Remarks
Acreage
Level
$299,900Maintenance,
$275 Monthly
COZY GROUND-FLOOR and MOVE IN READY. . Conveniently nestled in the heart of sunny Osoyoos, this charming unit features 2 bedrooms and 2 bathrooms. Located within a small 6-unit complex, this gem offers the best of both worlds. Enjoy leisurely strolls, swimming and the close proximity to all amenities making everyday living a breeze. Whether you seek full time living space, a vacation home, or an investment opportunity, this unit captures the peaceful Osoyoos lifestyle. Features include 1 covered parking (Carport) with 1 additional parking space, Storage, nicely updated flooring and cabinets. One small pet welcome, no age restriction, rentals allowed. Come have a look, vacant and easy to show. (id:46227)
Property Details
|
MLS® Number
|
10323777 |
|
Property Type
|
Single Family |
|
Neigbourhood
|
Osoyoos |
|
Amenities Near By
|
Shopping |
|
Features
|
Level Lot |
|
Parking Space Total
|
2 |
|
Storage Type
|
Storage, Locker |
|
View Type
|
Mountain View |
Building
|
Bathroom Total
|
2 |
|
Bedrooms Total
|
2 |
|
Appliances
|
Range, Refrigerator, Dishwasher |
|
Architectural Style
|
Ranch |
|
Constructed Date
|
1993 |
|
Cooling Type
|
Window Air Conditioner |
|
Exterior Finish
|
Stucco |
|
Fireplace Fuel
|
Gas |
|
Fireplace Present
|
Yes |
|
Fireplace Type
|
Unknown |
|
Half Bath Total
|
1 |
|
Heating Type
|
Forced Air, See Remarks |
|
Roof Material
|
Asphalt Shingle |
|
Roof Style
|
Unknown |
|
Stories Total
|
1 |
|
Size Interior
|
1085 Sqft |
|
Type
|
Apartment |
|
Utility Water
|
Municipal Water |
Parking
Land
|
Access Type
|
Easy Access |
|
Acreage
|
Yes |
|
Land Amenities
|
Shopping |
|
Landscape Features
|
Level |
|
Sewer
|
Municipal Sewage System |
|
Size Irregular
|
3.16 |
|
Size Total
|
3.16 Ac|1 - 5 Acres |
|
Size Total Text
|
3.16 Ac|1 - 5 Acres |
|
Zoning Type
|
Unknown |
Rooms
| Level |
Type |
Length |
Width |
Dimensions |
|
Main Level |
2pc Bathroom |
|
|
Measurements not available |
|
Main Level |
4pc Ensuite Bath |
|
|
Measurements not available |
|
Main Level |
Laundry Room |
|
|
7' x 7' |
|
Main Level |
Bedroom |
|
|
10'5'' x 9'7'' |
|
Main Level |
Primary Bedroom |
|
|
13'4'' x 12'2'' |
|
Main Level |
Living Room |
|
|
17'9'' x 14'3'' |
|
Main Level |
Kitchen |
|
|
11'5'' x 10' |
|
Main Level |
Dining Room |
|
|
10'5'' x 10' |
https://www.realtor.ca/real-estate/27395308/6201-maple-drive-unit-102-osoyoos-osoyoos






































