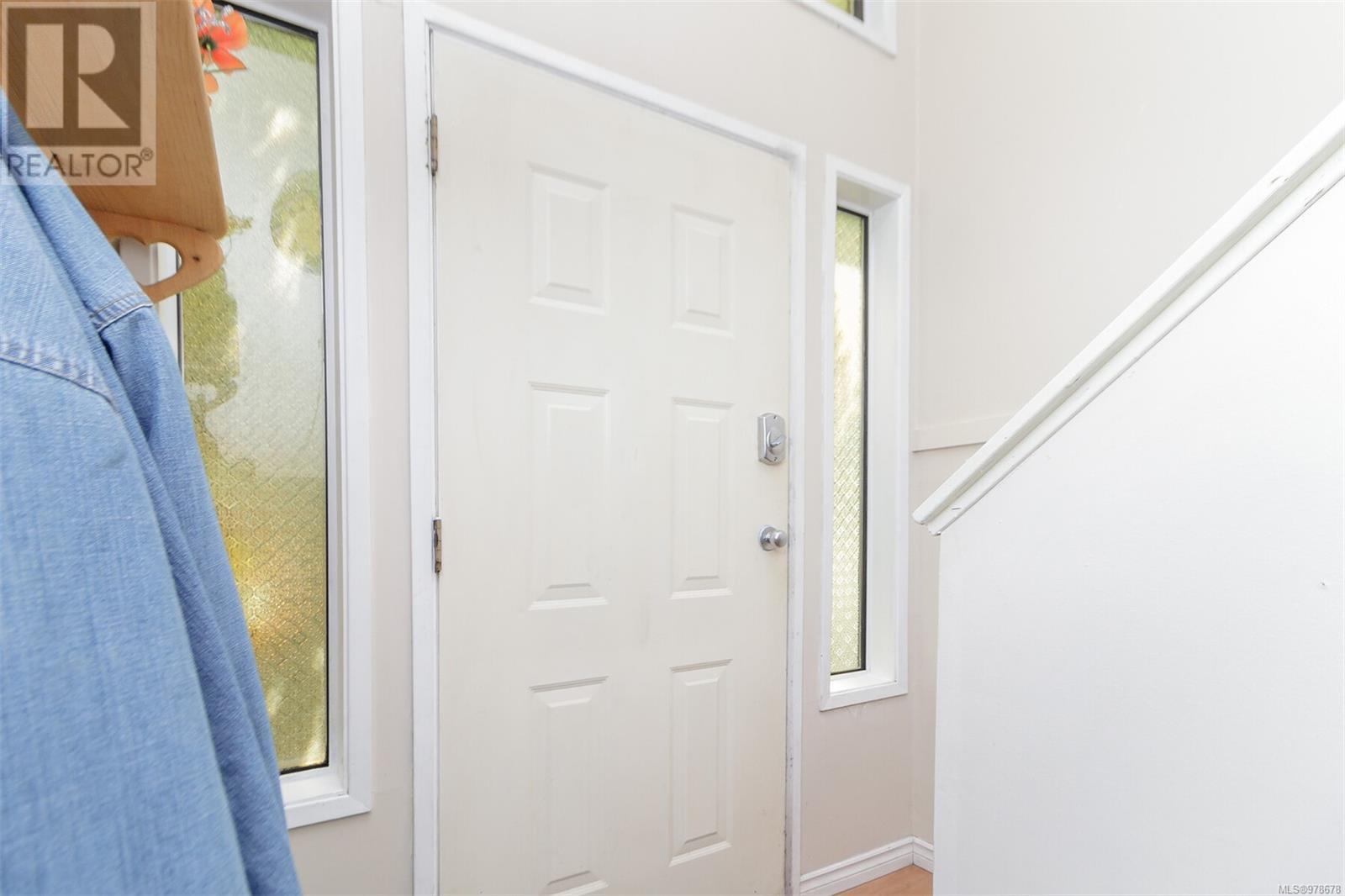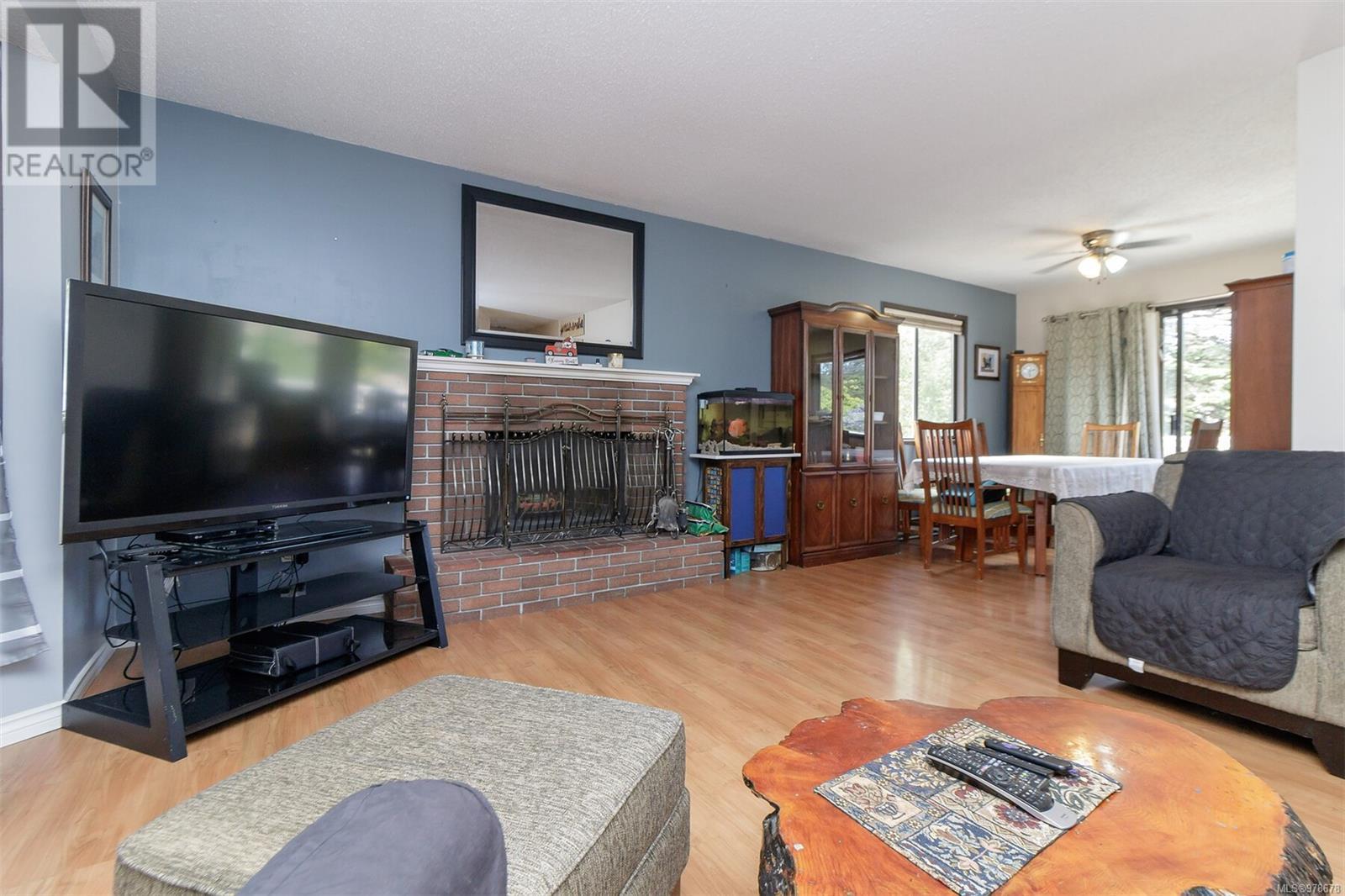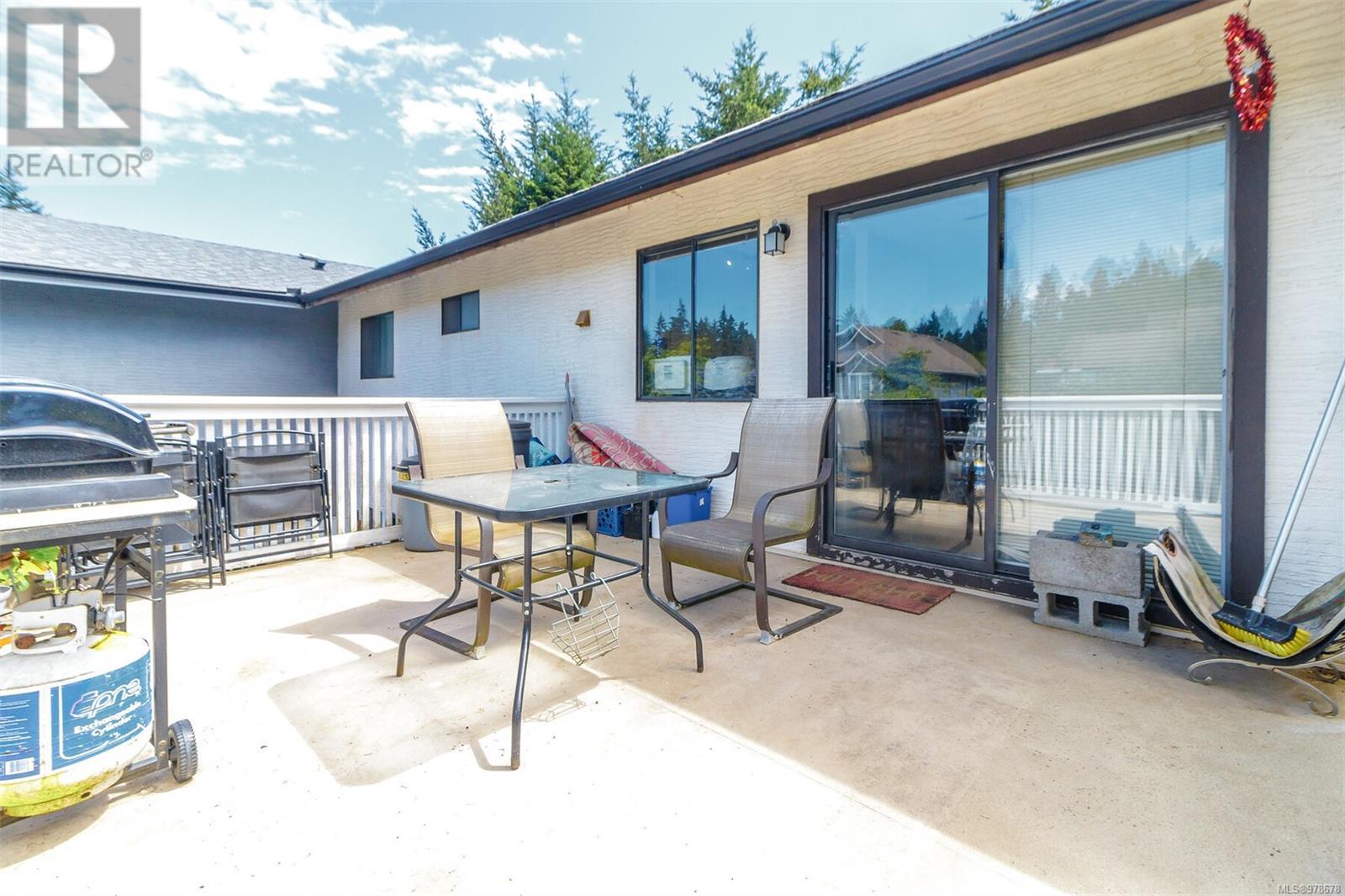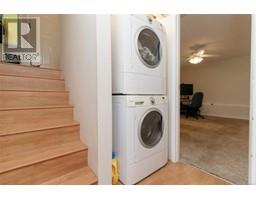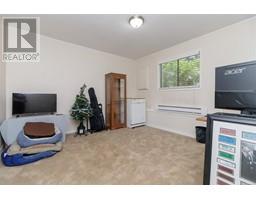4 Bedroom
2 Bathroom
1741 sqft
Fireplace
None
Baseboard Heaters
$825,000
The PERFECT Multi-Generational home or family home for first time home buyers. A wonderful non-conforming half duplex with a $2 Annual Strata Fee operates as a detached single family house with its own mortgage helper. Main includes a spacious living room with plenty of natural light with its south facing bay window, kitchen, and dining with direct access to your fully fenced private backyard which offers a huge sunny deck and plenty of space for children and pets. The Primary, a 2nd bedroom, and a 4pc bath complete this main level. The lower level consists of your laundry area and a flex room which could be a 3rd bed/flex room attached to the main. It could also be added to the existing 1 bedroom suite to form a 2 bedroom rental. Enough parking and outdoor space for both an RV and boat. Currently Grossing 6.5% ROI Located to everything the South Island has to offer with Millstream Elementary School literally 20 yards away. Walking distance to Costco, upcoming Tesla center, shopping, and restaurants. (id:46227)
Property Details
|
MLS® Number
|
978678 |
|
Property Type
|
Single Family |
|
Neigbourhood
|
Thetis Heights |
|
Community Features
|
Pets Allowed, Family Oriented |
|
Features
|
Level Lot, Wooded Area, Corner Site, Irregular Lot Size, Other |
|
Parking Space Total
|
6 |
|
Plan
|
Vis906 |
Building
|
Bathroom Total
|
2 |
|
Bedrooms Total
|
4 |
|
Constructed Date
|
1981 |
|
Cooling Type
|
None |
|
Fire Protection
|
Fire Alarm System |
|
Fireplace Present
|
Yes |
|
Fireplace Total
|
1 |
|
Heating Fuel
|
Electric |
|
Heating Type
|
Baseboard Heaters |
|
Size Interior
|
1741 Sqft |
|
Total Finished Area
|
1741 Sqft |
|
Type
|
Duplex |
Parking
Land
|
Access Type
|
Road Access |
|
Acreage
|
No |
|
Size Irregular
|
4865 |
|
Size Total
|
4865 Sqft |
|
Size Total Text
|
4865 Sqft |
|
Zoning Type
|
Duplex |
Rooms
| Level |
Type |
Length |
Width |
Dimensions |
|
Lower Level |
Laundry Room |
6 ft |
6 ft |
6 ft x 6 ft |
|
Lower Level |
Living Room |
12 ft |
11 ft |
12 ft x 11 ft |
|
Lower Level |
Bedroom |
15 ft |
11 ft |
15 ft x 11 ft |
|
Lower Level |
Bedroom |
12 ft |
13 ft |
12 ft x 13 ft |
|
Lower Level |
Bathroom |
|
|
4-Piece |
|
Lower Level |
Kitchen |
12 ft |
10 ft |
12 ft x 10 ft |
|
Main Level |
Bathroom |
|
|
4-Piece |
|
Main Level |
Primary Bedroom |
10 ft |
11 ft |
10 ft x 11 ft |
|
Main Level |
Bedroom |
|
|
11' x 10' |
|
Main Level |
Kitchen |
10 ft |
10 ft |
10 ft x 10 ft |
|
Main Level |
Dining Room |
10 ft |
11 ft |
10 ft x 11 ft |
|
Main Level |
Living Room |
13 ft |
15 ft |
13 ft x 15 ft |
|
Other |
Entrance |
7 ft |
4 ft |
7 ft x 4 ft |
https://www.realtor.ca/real-estate/27542940/620-treanor-ave-langford-thetis-heights




