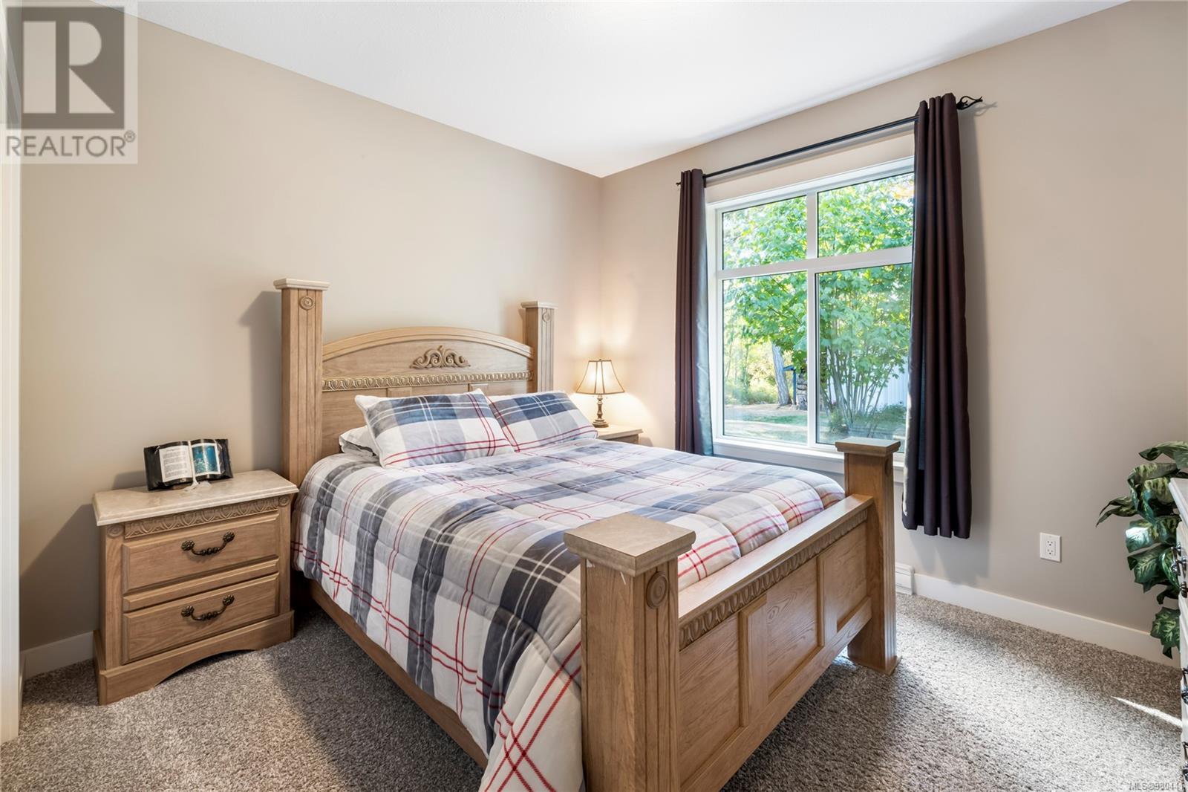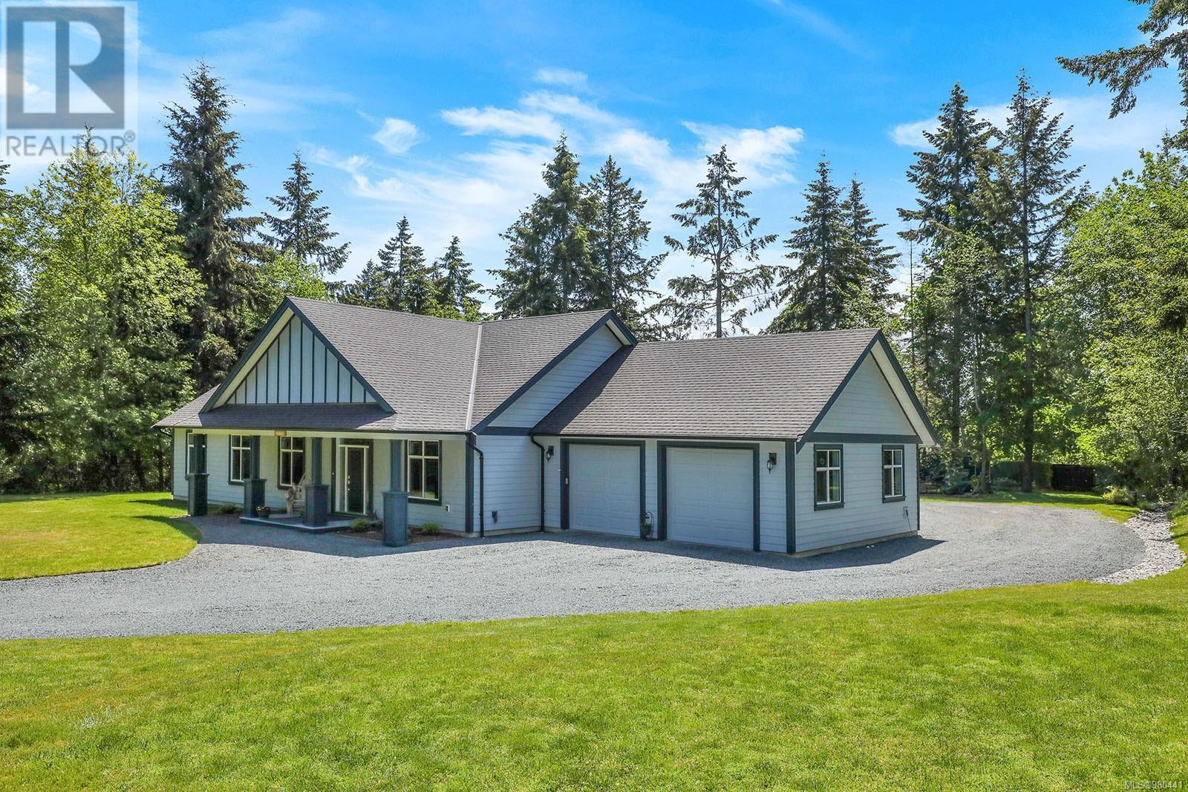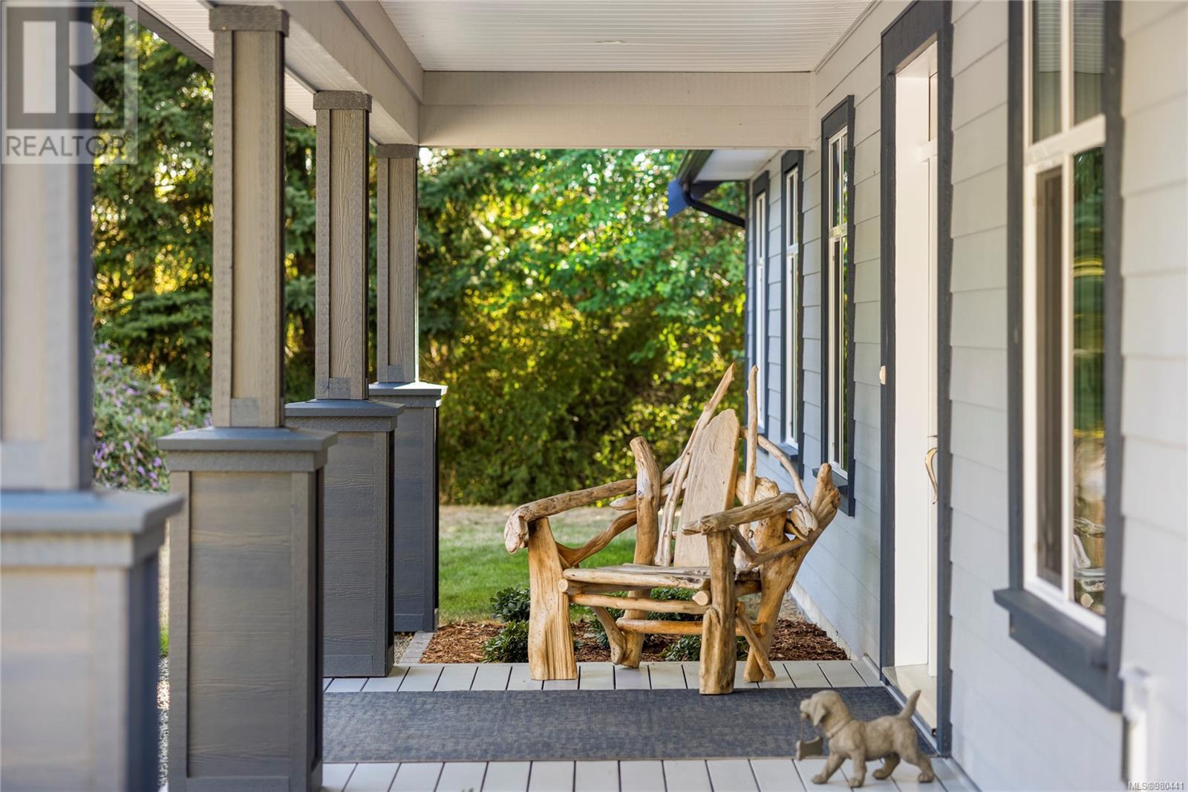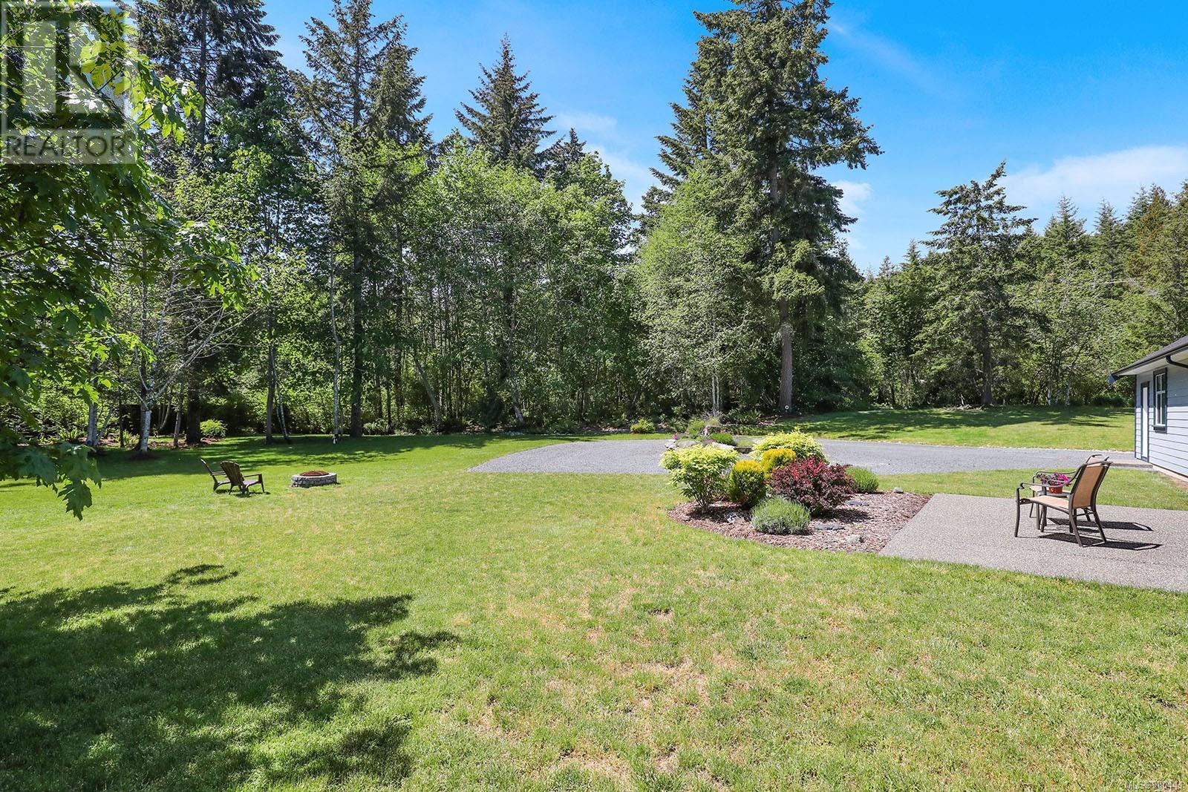4 Bedroom
2 Bathroom
2937 sqft
Westcoast
Fireplace
Air Conditioned
Baseboard Heaters, Heat Pump
Acreage
$1,465,000
This estate is a true gem, offering a perfect blend of privacy, tranquility, and modern updates. Set on 2.42 acres of lush gardens and woodlands, it provides ample space for relaxation and outdoor activities. The home is meticulously maintained, with a renovated interior featuring brand-new kitchen appliances, high-end fixtures, and a recently installed heat pump for year-round comfort. The spacious workshop is a standout, with the potential to convert it into a horse barn or carriage house. Thoughtful updates, including a stylish entrance gate and animal fencing, enhance both beauty and functionality. Located just 10 minutes from Parksville, and within walking distance of hiking and mountain biking trails, this property offers the perfect combination of rural serenity and convenience. It's an equestrian lover’s dream and a sanctuary for those seeking peace and natural beauty. (id:46227)
Property Details
|
MLS® Number
|
980441 |
|
Property Type
|
Single Family |
|
Neigbourhood
|
Parksville |
|
Community Features
|
Pets Allowed With Restrictions, Family Oriented |
|
Features
|
Acreage, Level Lot, Park Setting, Private Setting, Southern Exposure, Wooded Area, Partially Cleared, Other |
|
Parking Space Total
|
10 |
|
Plan
|
Eps3462 |
|
Structure
|
Workshop, Patio(s) |
Building
|
Bathroom Total
|
2 |
|
Bedrooms Total
|
4 |
|
Architectural Style
|
Westcoast |
|
Constructed Date
|
2016 |
|
Cooling Type
|
Air Conditioned |
|
Fireplace Present
|
Yes |
|
Fireplace Total
|
1 |
|
Heating Fuel
|
Wood |
|
Heating Type
|
Baseboard Heaters, Heat Pump |
|
Size Interior
|
2937 Sqft |
|
Total Finished Area
|
1915 Sqft |
|
Type
|
House |
Land
|
Access Type
|
Road Access |
|
Acreage
|
Yes |
|
Size Irregular
|
2.42 |
|
Size Total
|
2.42 Ac |
|
Size Total Text
|
2.42 Ac |
|
Zoning Description
|
R1 |
|
Zoning Type
|
Rural Residential |
Rooms
| Level |
Type |
Length |
Width |
Dimensions |
|
Main Level |
Patio |
|
16 ft |
Measurements not available x 16 ft |
|
Main Level |
Bathroom |
|
|
4-Piece |
|
Main Level |
Ensuite |
|
|
4-Piece |
|
Main Level |
Entrance |
|
10 ft |
Measurements not available x 10 ft |
|
Main Level |
Laundry Room |
|
|
9'8 x 8'7 |
|
Main Level |
Bedroom |
|
|
11'5 x 9'5 |
|
Main Level |
Bedroom |
|
|
11'5 x 13'5 |
|
Main Level |
Bedroom |
13 ft |
10 ft |
13 ft x 10 ft |
|
Main Level |
Primary Bedroom |
13 ft |
|
13 ft x Measurements not available |
|
Main Level |
Dining Room |
|
|
11'2 x 13'8 |
|
Main Level |
Kitchen |
10 ft |
|
10 ft x Measurements not available |
|
Main Level |
Living Room |
|
|
21'3 x 18'1 |
|
Other |
Workshop |
12 ft |
30 ft |
12 ft x 30 ft |
https://www.realtor.ca/real-estate/27647068/620-elk-trail-parksville-parksville




















































































































