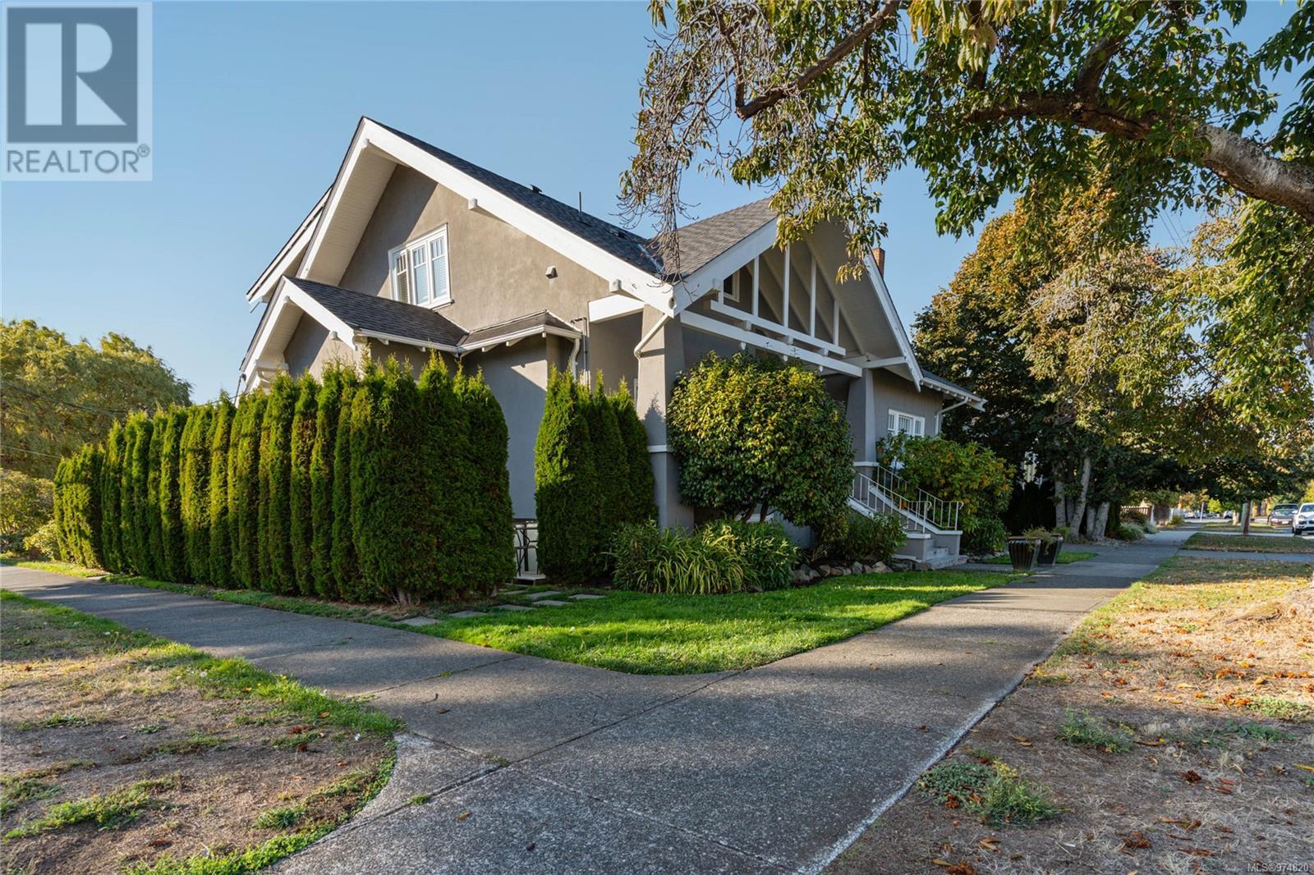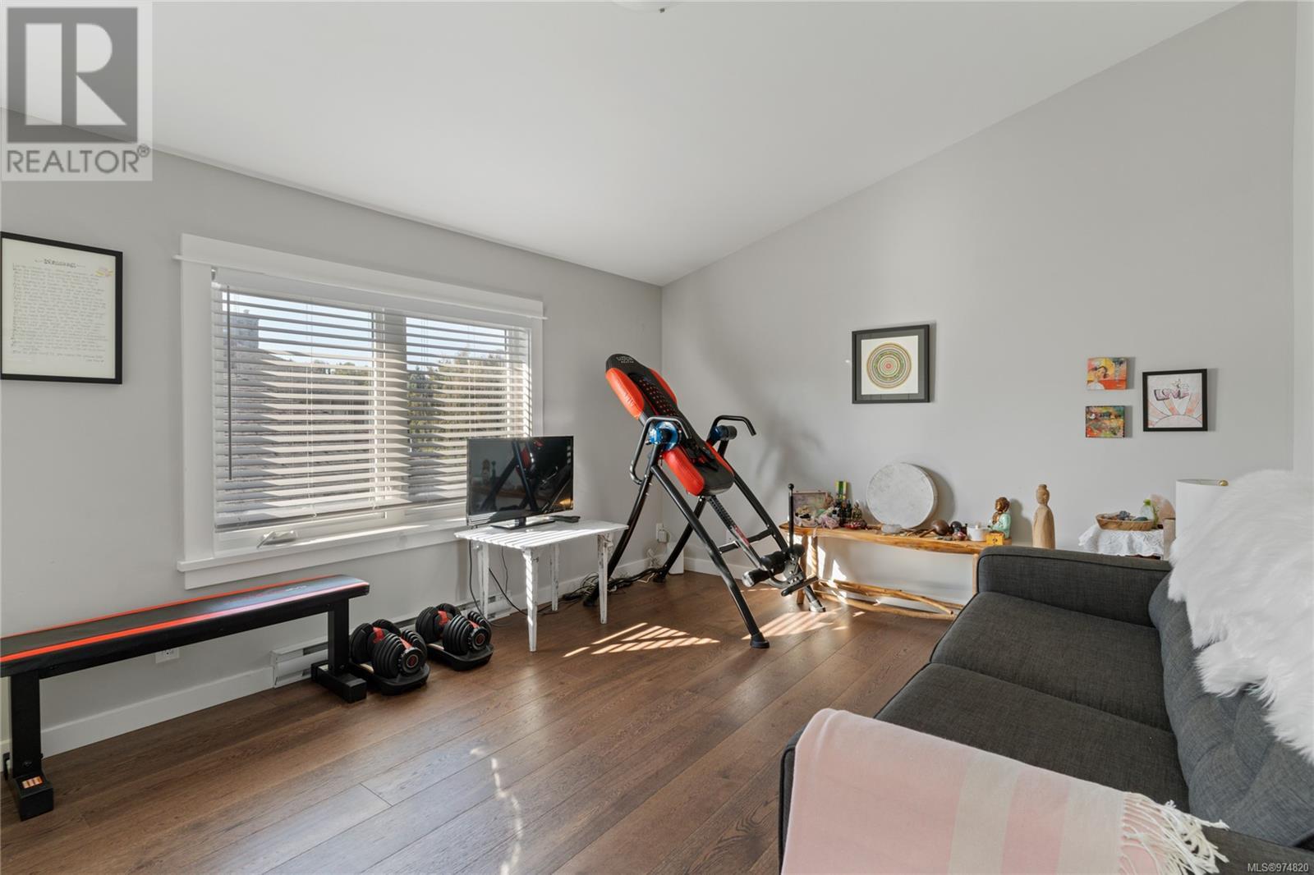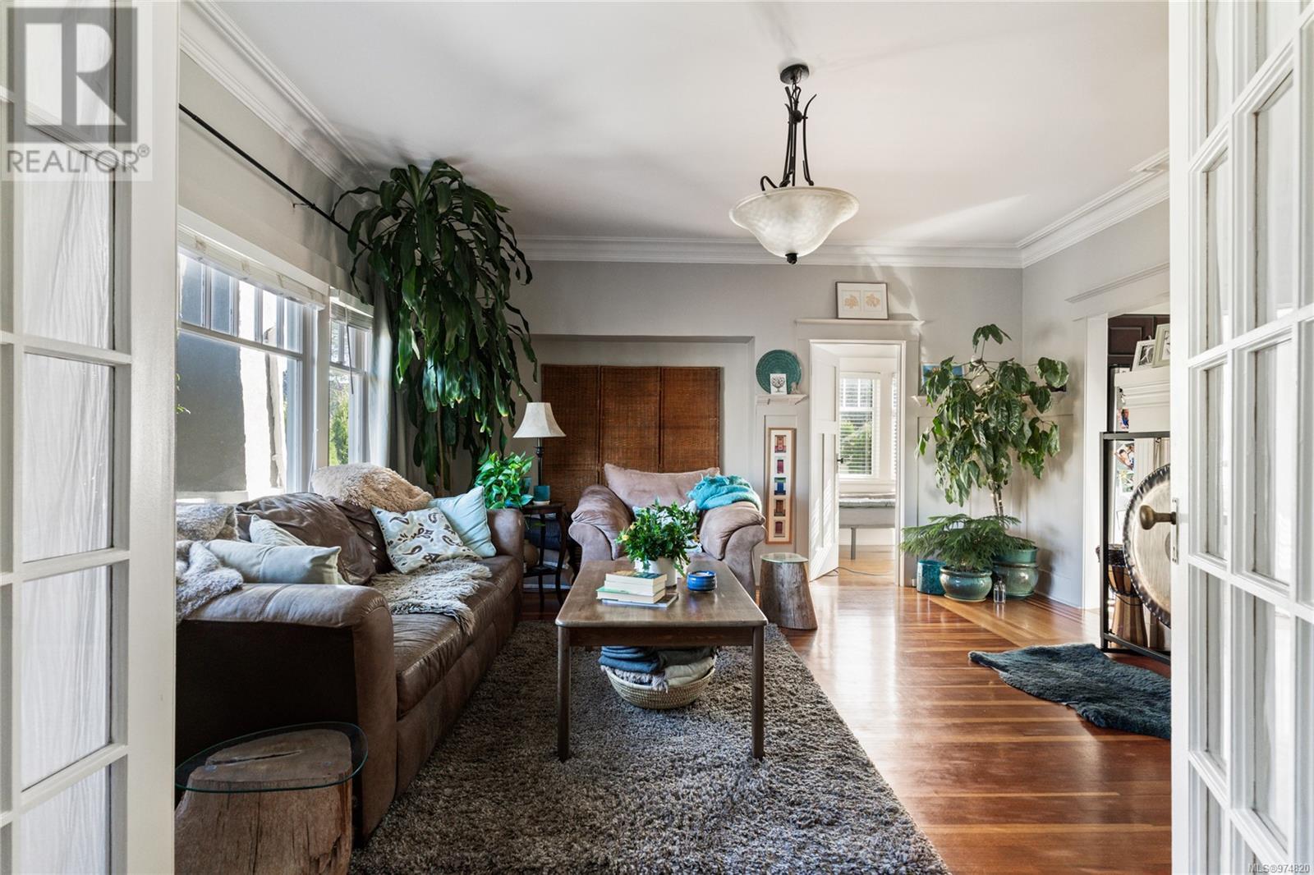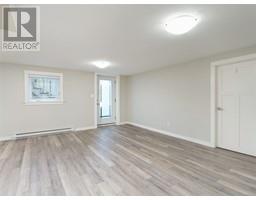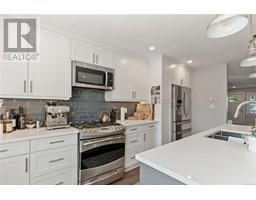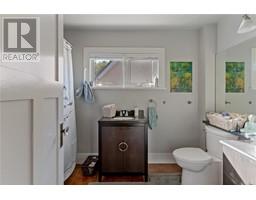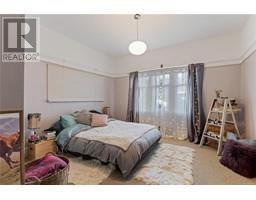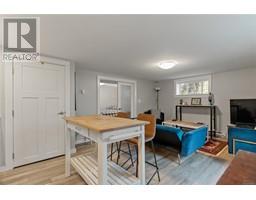7 Bedroom
4 Bathroom
4555 sqft
Character
Fireplace
None
Baseboard Heaters, Forced Air
$2,445,000
An Exceptional Opportunity for Investors or Multi-Generational Families! Welcome to 62 Cambridge Street, a stunning Fairfield Character Home just steps away from the Dallas Road Waterfront, Beacon Hill Park, Cook Street Village, and downtown Victoria. Spanning over 4,500 sq. ft. across three levels, this home combines spacious living with a flexible layout ideal for various needs. The main floor features a bright and airy 2-bedroom, 1-bathroom space that seamlessly connects to a newly renovated in-law suite with its own private entrance. On the upper level, you'll discover a beautifully updated 2-bedroom, 1-bathroom suite exuding modern sophistication. The lower floor offers another fully renovated 2-bedroom, 1-bathroom suite, providing additional living space or rental potential. This property’s unique layout makes it ideal for extended families, guests, or as a lucrative investment for rental income. With its unbeatable location and blend of charm and functionality, 62 Cambridge Street offers the perfect balance of lifestyle and convenience. (id:46227)
Property Details
|
MLS® Number
|
974820 |
|
Property Type
|
Single Family |
|
Neigbourhood
|
Fairfield West |
|
Features
|
Level Lot, Rectangular |
|
Parking Space Total
|
3 |
|
Plan
|
Epp59906 |
Building
|
Bathroom Total
|
4 |
|
Bedrooms Total
|
7 |
|
Appliances
|
Refrigerator, Stove, Washer, Dryer |
|
Architectural Style
|
Character |
|
Constructed Date
|
1922 |
|
Cooling Type
|
None |
|
Fireplace Present
|
Yes |
|
Fireplace Total
|
2 |
|
Heating Fuel
|
Electric, Natural Gas |
|
Heating Type
|
Baseboard Heaters, Forced Air |
|
Size Interior
|
4555 Sqft |
|
Total Finished Area
|
4555 Sqft |
|
Type
|
House |
Land
|
Acreage
|
No |
|
Size Irregular
|
4953 |
|
Size Total
|
4953 Sqft |
|
Size Total Text
|
4953 Sqft |
|
Zoning Type
|
Residential |
Rooms
| Level |
Type |
Length |
Width |
Dimensions |
|
Second Level |
Bedroom |
|
|
12' x 11' |
|
Second Level |
Bathroom |
|
|
4-Piece |
|
Second Level |
Primary Bedroom |
|
|
15' x 11' |
|
Second Level |
Kitchen |
|
|
11' x 9' |
|
Second Level |
Dining Room |
|
|
8' x 7' |
|
Second Level |
Living Room |
|
|
22' x 16' |
|
Third Level |
Bedroom |
|
|
13' x 13' |
|
Third Level |
Bathroom |
|
|
4-Piece |
|
Third Level |
Primary Bedroom |
|
|
14' x 11' |
|
Third Level |
Kitchen |
|
|
13' x 9' |
|
Third Level |
Living Room |
|
|
18' x 13' |
|
Main Level |
Sunroom |
|
|
9' x 7' |
|
Main Level |
Den |
|
|
17' x 13' |
|
Main Level |
Bedroom |
|
|
13' x 13' |
|
Main Level |
Bathroom |
|
|
4-Piece |
|
Main Level |
Primary Bedroom |
|
|
15' x 13' |
|
Main Level |
Kitchen |
|
|
15' x 12' |
|
Main Level |
Living Room |
|
|
16' x 15' |
|
Main Level |
Porch |
|
|
24' x 4' |
|
Main Level |
Entrance |
|
|
8' x 7' |
|
Other |
Bathroom |
|
|
4-Piece |
|
Other |
Primary Bedroom |
|
|
13' x 10' |
|
Other |
Kitchen |
|
|
10' x 6' |
|
Other |
Living Room |
|
|
13' x 13' |
https://www.realtor.ca/real-estate/27369169/62-cambridge-st-victoria-fairfield-west


