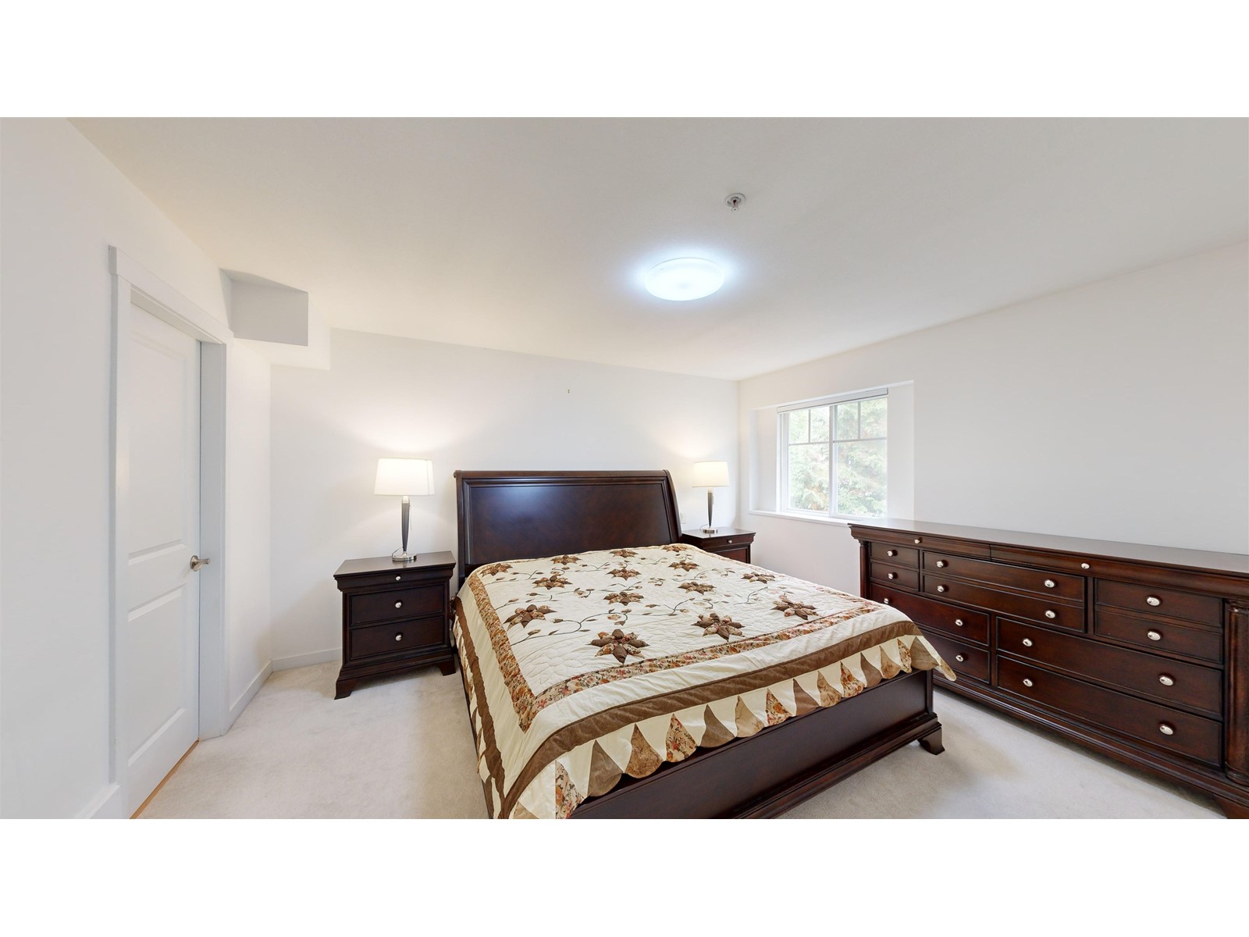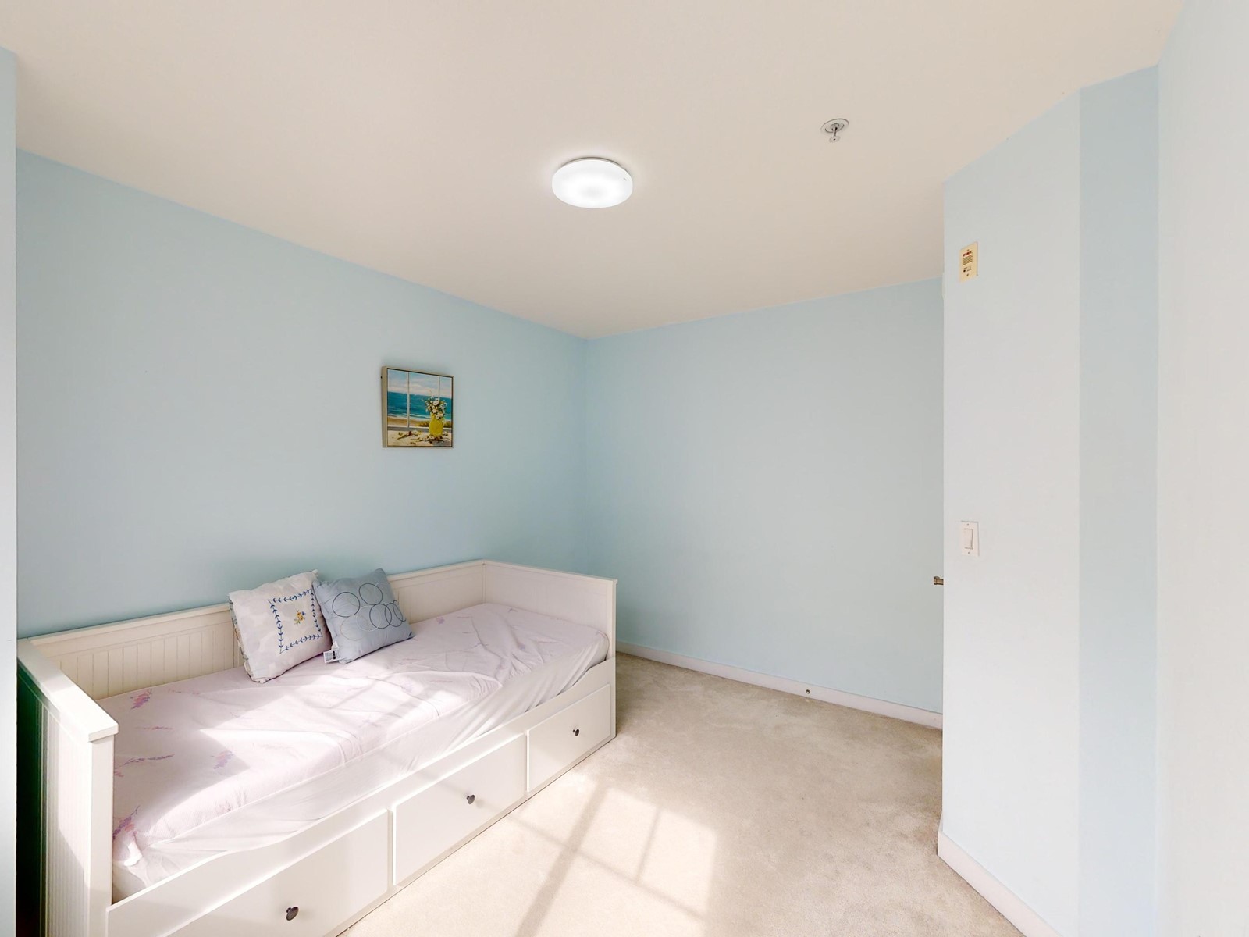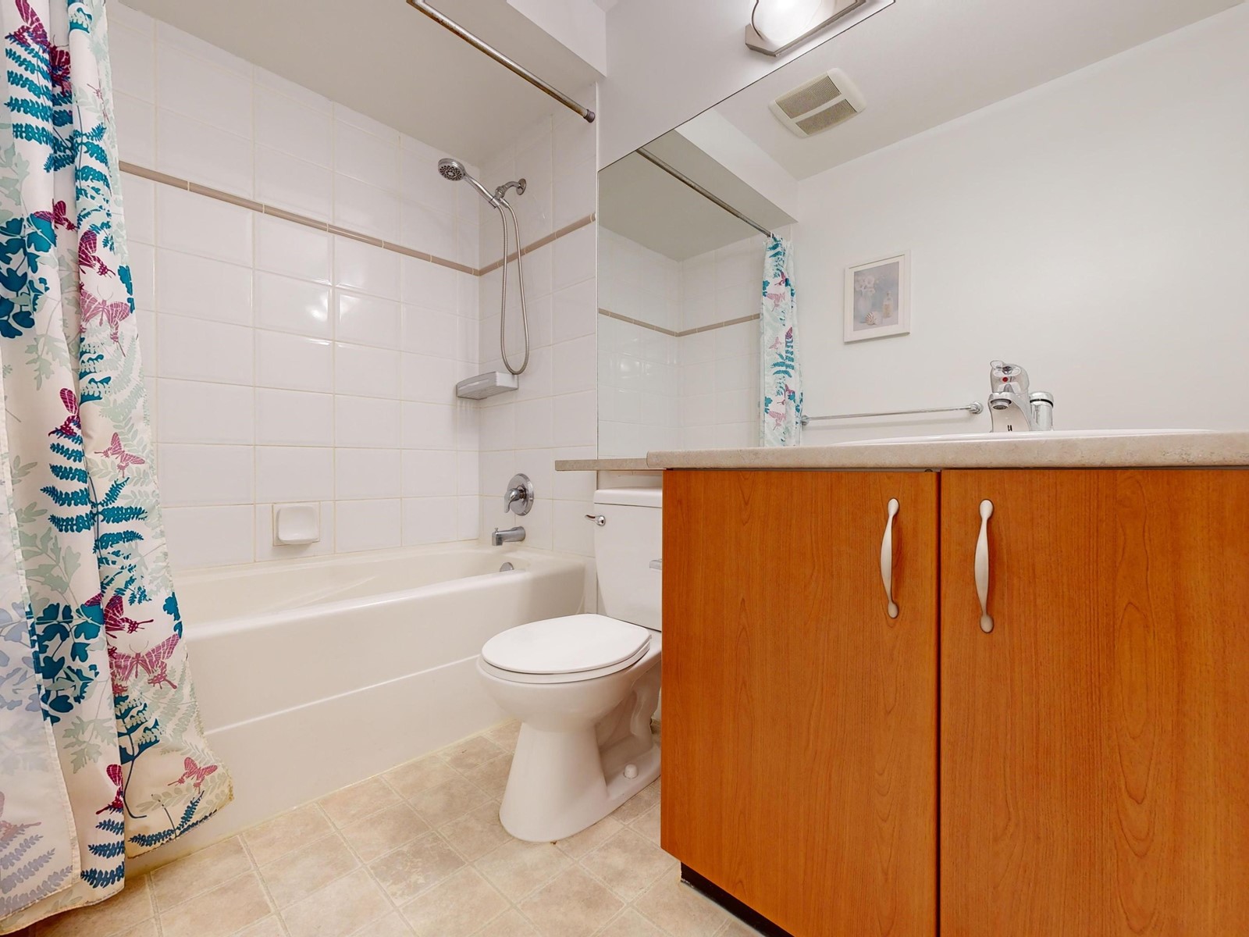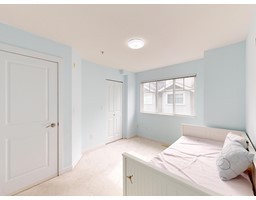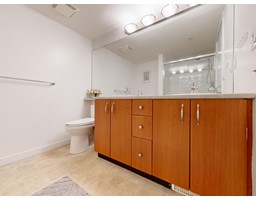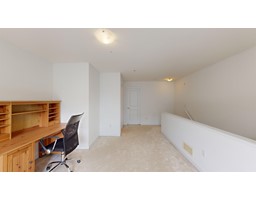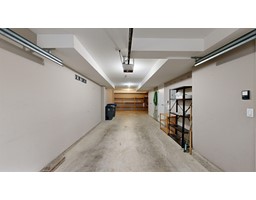62 12040 68 Avenue Surrey, British Columbia V3W 1P5
3 Bedroom
3 Bathroom
1960 sqft
3 Level
Fireplace
Forced Air
$887,000Maintenance,
$452.16 Monthly
Maintenance,
$452.16 MonthlyMarble* plan offers 3 bdrms, 3 full baths, patio & fenced backyard off kitchen & double tandem garage. Features laminate floor through main. Bright south facing living/dining room with f/p, open kitchen w/raised breakfast bar, adjoining family room perfect for computer space or nook. Generous master BR w/4 schools, parks, library, shopping, recreation, restaurants and transportation just steps away. (id:46227)
Property Details
| MLS® Number | R2925344 |
| Property Type | Single Family |
| Community Features | Pets Allowed With Restrictions, Rentals Allowed With Restrictions |
| Parking Space Total | 2 |
| Structure | Playground |
Building
| Bathroom Total | 3 |
| Bedrooms Total | 3 |
| Age | 19 Years |
| Amenities | Clubhouse, Exercise Centre |
| Appliances | Washer, Dryer, Refrigerator, Stove, Dishwasher |
| Architectural Style | 3 Level |
| Basement Type | None |
| Construction Style Attachment | Attached |
| Fireplace Present | Yes |
| Fireplace Total | 1 |
| Fixture | Drapes/window Coverings |
| Heating Fuel | Natural Gas |
| Heating Type | Forced Air |
| Size Interior | 1960 Sqft |
| Type | Row / Townhouse |
| Utility Water | Municipal Water |
Parking
| Garage |
Land
| Acreage | No |
| Sewer | Storm Sewer |
Utilities
| Electricity | Available |
| Natural Gas | Available |
| Water | Available |
https://www.realtor.ca/real-estate/27412644/62-12040-68-avenue-surrey









