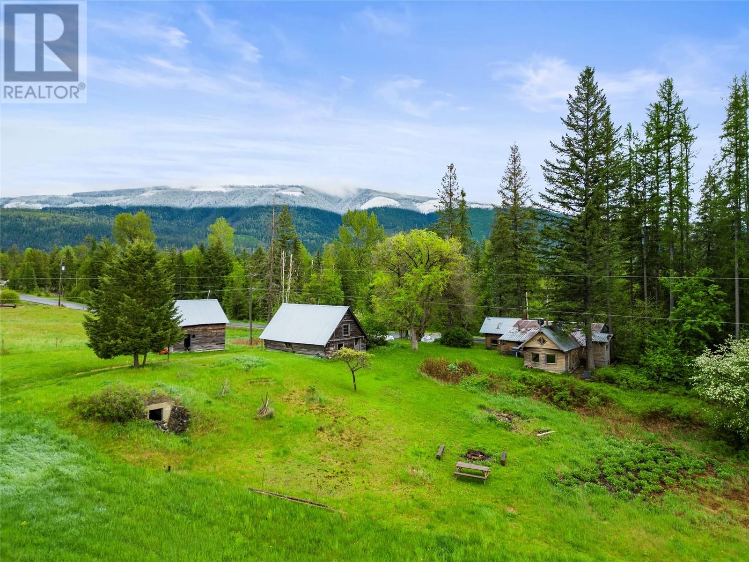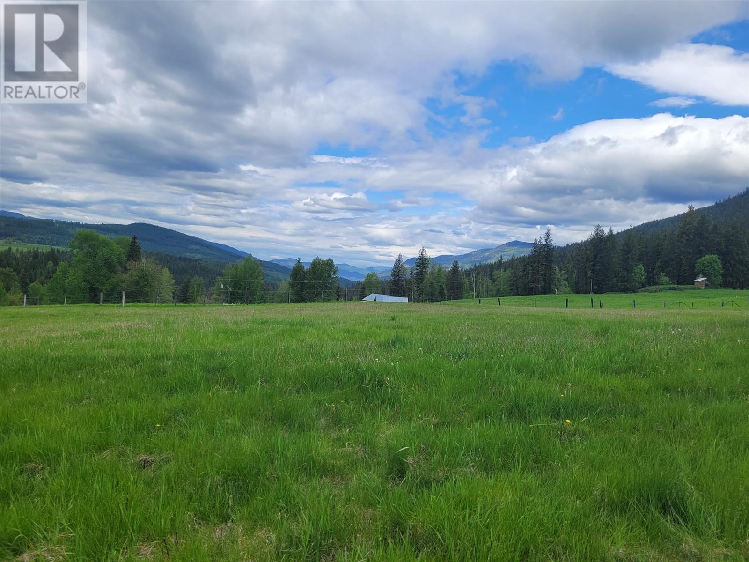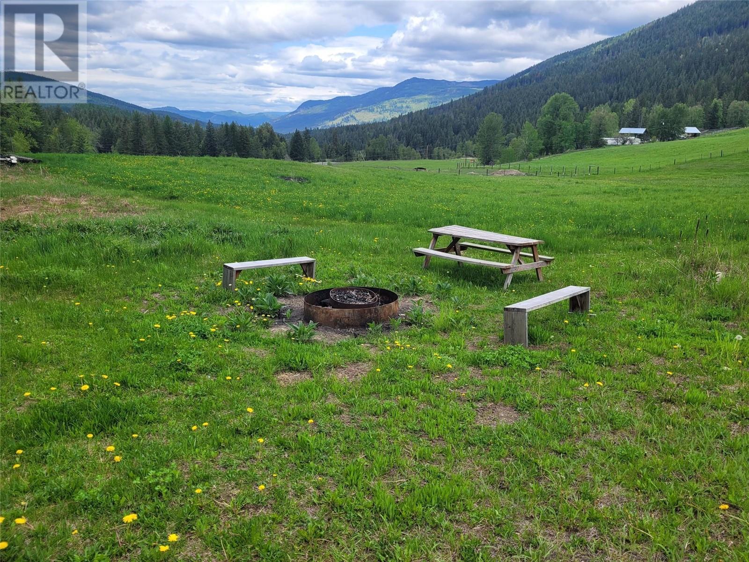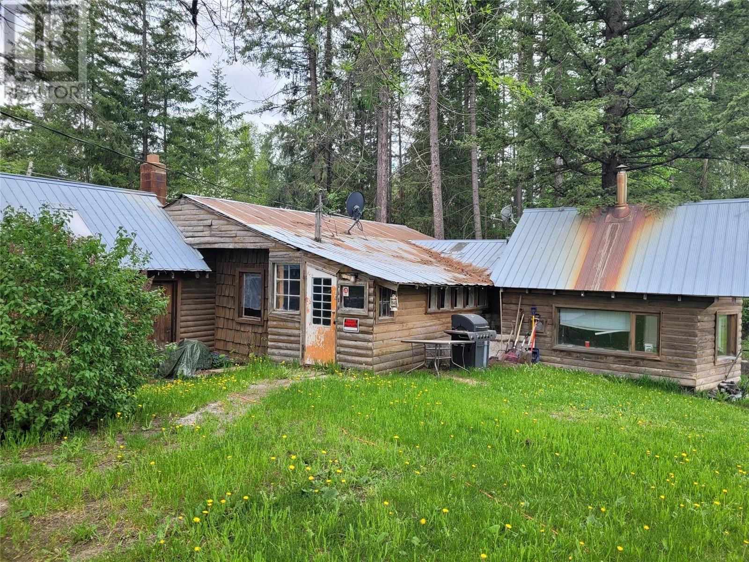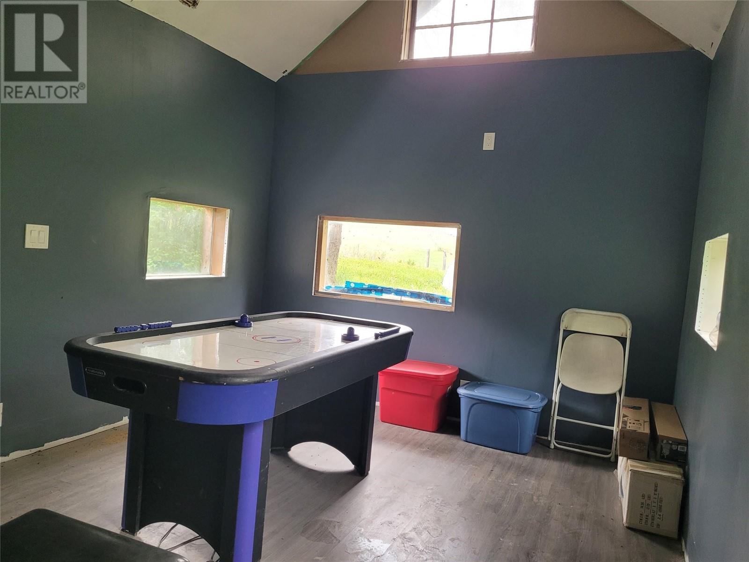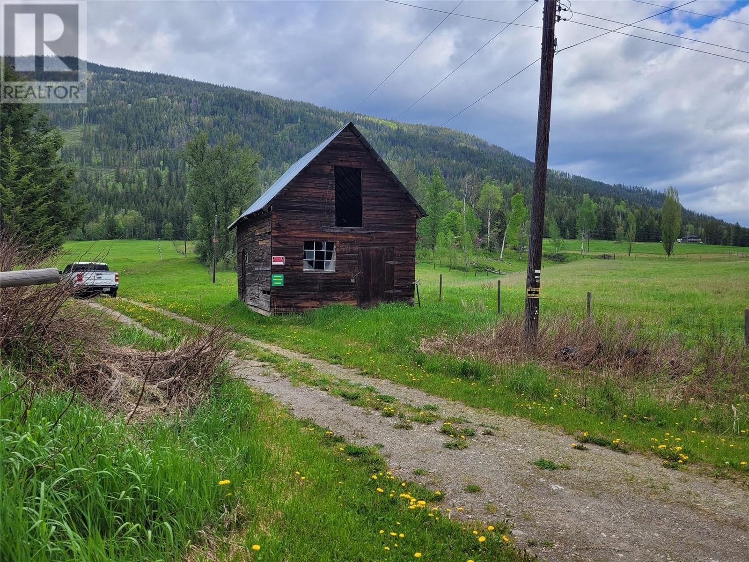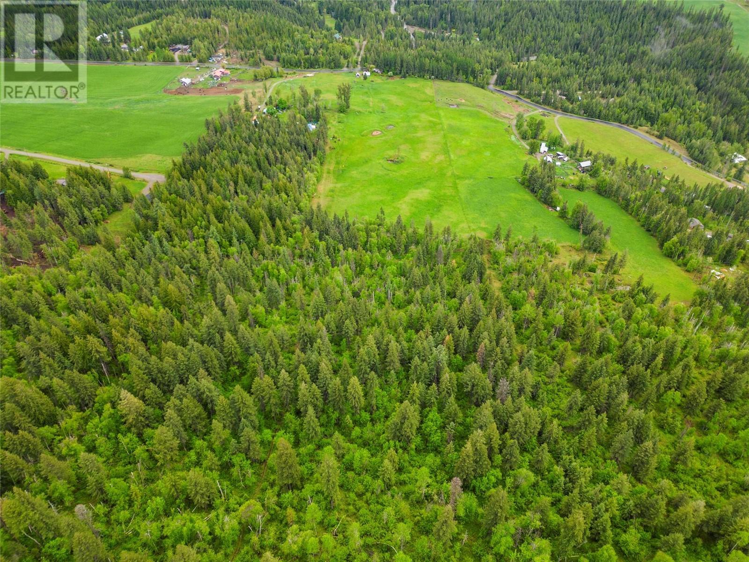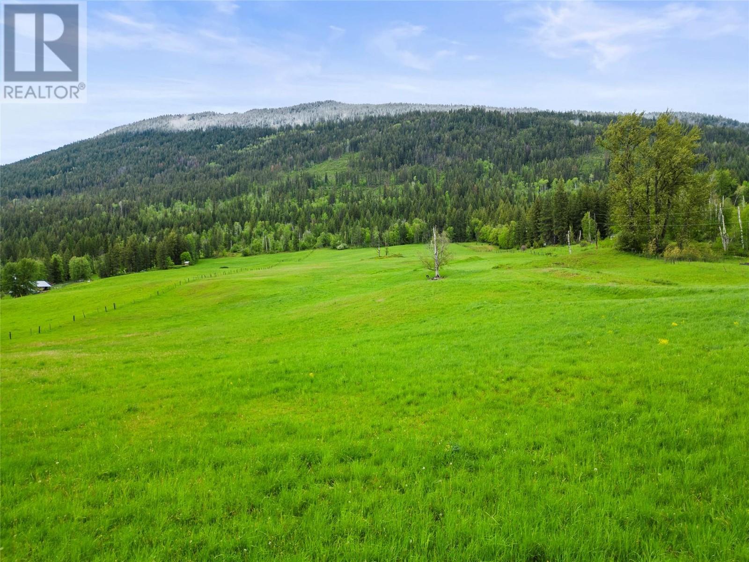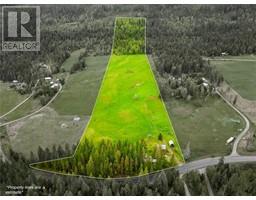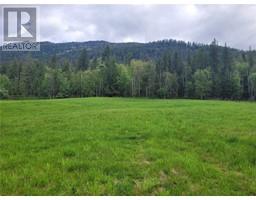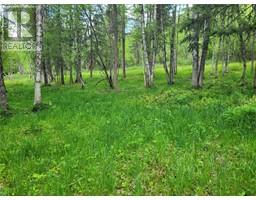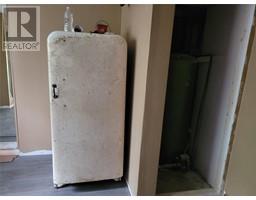1 Bedroom
1 Bathroom
1015 sqft
Cabin, Cottage
Stove
Waterfront On Pond
Acreage
Rolling, Sloping, Wooded Area
$549,900
Backing onto Crown land, this 25+ acre property combines privacy with expansive, usable land. The property includes lush green fields, two ponds, and a nicely treed area at the top. The cabin includes 1 bedroom plus an office/den, a full bathroom, kitchen, laundry room, sunroom, living room, and a dining room. With some TLC and finishing, it can be made your own. Additionally, there are a couple of other outbuildings on the property, including an old hay barn. Water, septic, and electricity are connected and fully operational at the cabin. You also have the option to reside in the cabin while constructing your dream home on one of the numerous potential sites with stunning views of the valley and mountains. The property is perfect for sustainable living with great sun exposure, water, fertile soil, and privacy. Fully fenced, it is ready for crops, horses, cattle, or other agricultural uses. Located in Cherryville, a small community with essential amenities like an elementary school, stores, gas stations, cafes, and a seasonal market, this property is in a convenient location. Nearby Sugar Lake offers boating, fishing, and camping, adding to the recreational opportunities. The property is about 20 minutes from Lumby and 45 minutes from Vernon, providing a peaceful yet accessible location. (id:46227)
Property Details
|
MLS® Number
|
10313891 |
|
Property Type
|
Single Family |
|
Neigbourhood
|
Cherryville |
|
Amenities Near By
|
Recreation |
|
Community Features
|
Rural Setting, Pets Allowed, Rentals Allowed |
|
Features
|
Private Setting, Sloping |
|
Storage Type
|
Feed Storage |
|
View Type
|
Mountain View, Valley View, View (panoramic) |
|
Water Front Type
|
Waterfront On Pond |
Building
|
Bathroom Total
|
1 |
|
Bedrooms Total
|
1 |
|
Architectural Style
|
Cabin, Cottage |
|
Constructed Date
|
1972 |
|
Construction Style Attachment
|
Detached |
|
Exterior Finish
|
Wood |
|
Heating Fuel
|
Wood |
|
Heating Type
|
Stove |
|
Roof Material
|
Steel |
|
Roof Style
|
Unknown |
|
Stories Total
|
1 |
|
Size Interior
|
1015 Sqft |
|
Type
|
House |
|
Utility Water
|
Well |
Parking
Land
|
Acreage
|
Yes |
|
Fence Type
|
Fence |
|
Land Amenities
|
Recreation |
|
Landscape Features
|
Rolling, Sloping, Wooded Area |
|
Sewer
|
Septic Tank |
|
Size Irregular
|
25.87 |
|
Size Total
|
25.87 Ac|10 - 50 Acres |
|
Size Total Text
|
25.87 Ac|10 - 50 Acres |
|
Surface Water
|
Ponds |
|
Zoning Type
|
Unknown |
Rooms
| Level |
Type |
Length |
Width |
Dimensions |
|
Main Level |
Recreation Room |
|
|
14'4'' x 10'6'' |
|
Main Level |
Laundry Room |
|
|
8'7'' x 4'11'' |
|
Main Level |
Sunroom |
|
|
13'10'' x 12'0'' |
|
Main Level |
Office |
|
|
10'3'' x 7'4'' |
|
Main Level |
Dining Room |
|
|
16'11'' x 9'7'' |
|
Main Level |
Full Bathroom |
|
|
7'10'' x 6'1'' |
|
Main Level |
Primary Bedroom |
|
|
10'8'' x 10'7'' |
|
Main Level |
Living Room |
|
|
23'7'' x 4'11'' |
|
Main Level |
Kitchen |
|
|
20'4'' x 8'10'' |
Utilities
|
Electricity
|
Available |
|
Telephone
|
At Lot Line |
|
Water
|
Available |
https://www.realtor.ca/real-estate/26888318/619-north-fork-road-cherryville-cherryville


