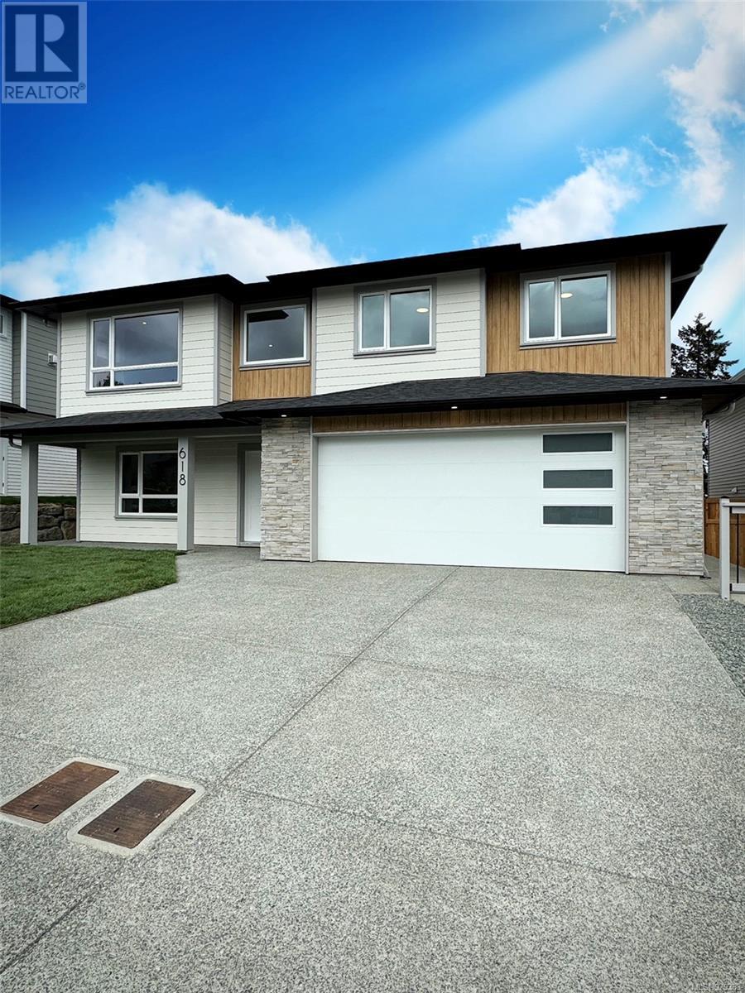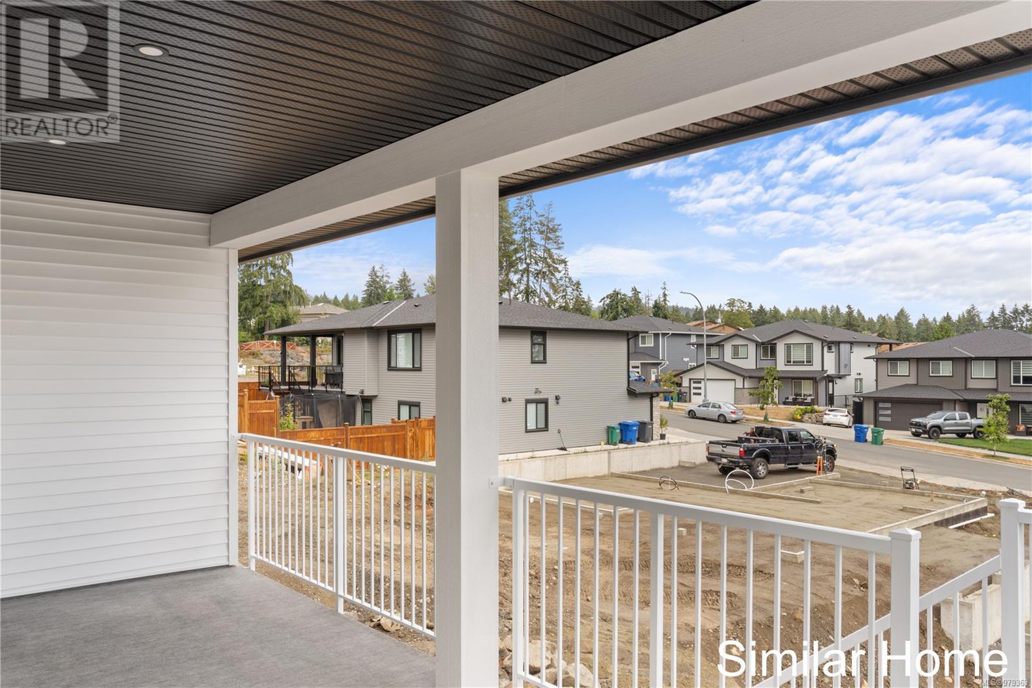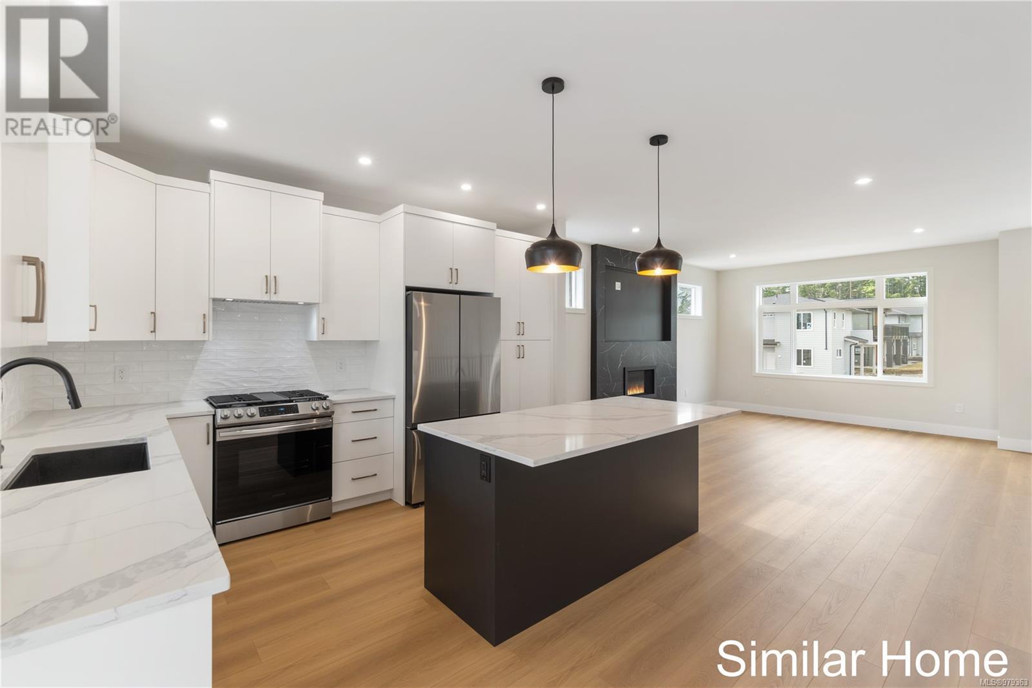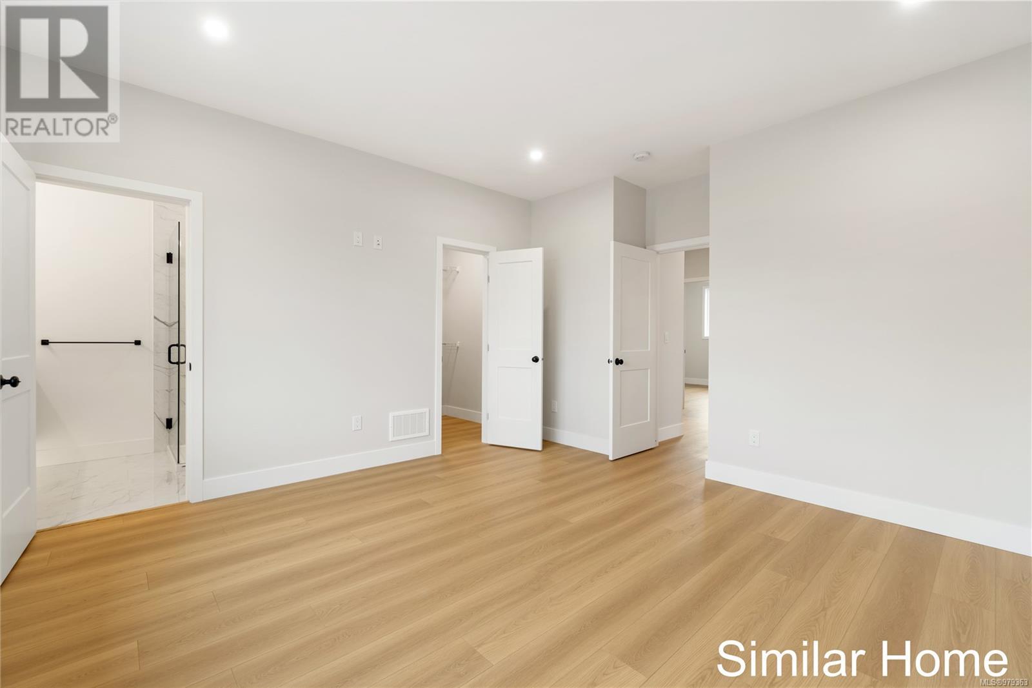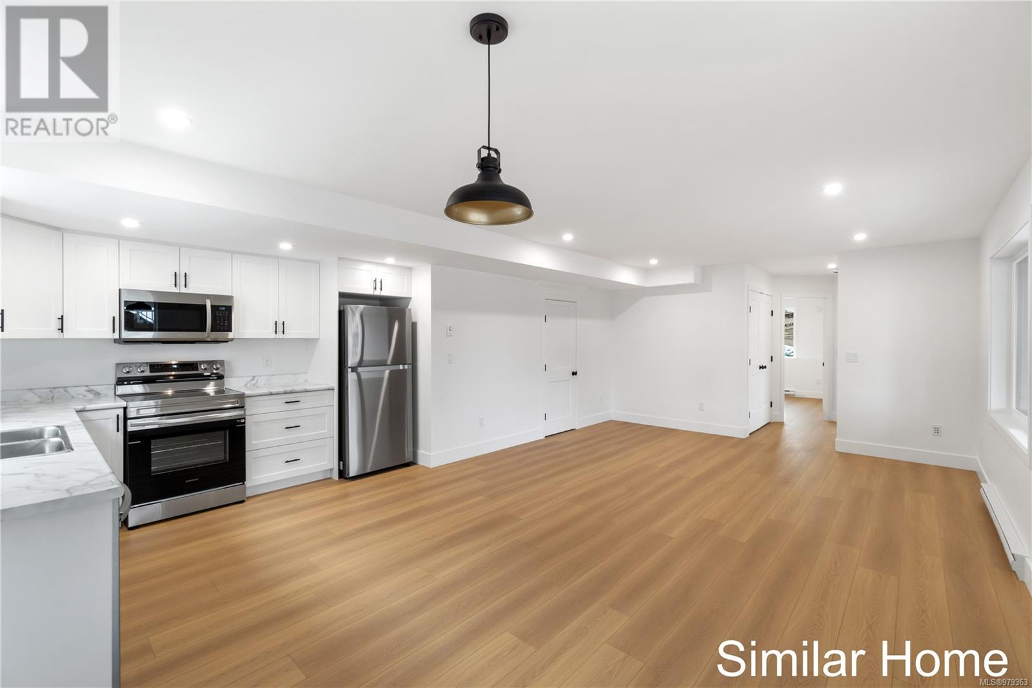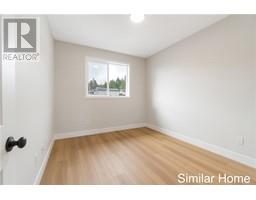618 Eighth St Nanaimo, British Columbia V9R 3T3
$975,000
Quality Built home by Saywell Developments, In the new Subdivision 618 Eighth Street, the home has open concept with large windows for lots of nature light, the main floor offering a large living room with gas fireplace, open to the dinning room and the custom kitchen with loads of quartz countertops and cupboards off the kitchen is a huge, covered deck for all year entertaining. The primary bedroom is large with a three-piece ensuite & good size walk-in closet. There are two more bedrooms, four-piece bathroom, & laundry room to complete this level. Downstairs is the entry as well as Bedroom/den with bathroom and out side access, then a separate legal two-bedroom suite with its own entry, open floor plan, laundry, four-piece bathroom, a large, covered patio. Great mortgage helper. The home will have full appliance package and fenced back yard; this will be a move in ready home. Photos from completed home at on Rotayo Road; therefore not exactly as shown (id:46227)
Open House
This property has open houses!
11:00 am
Ends at:1:00 pm
Property Details
| MLS® Number | 979363 |
| Property Type | Single Family |
| Neigbourhood | South Nanaimo |
| Features | Central Location, Curb & Gutter, Other |
| Parking Space Total | 4 |
Building
| Bathroom Total | 4 |
| Bedrooms Total | 6 |
| Constructed Date | 2024 |
| Cooling Type | Air Conditioned |
| Fireplace Present | Yes |
| Fireplace Total | 1 |
| Heating Fuel | Electric |
| Heating Type | Baseboard Heaters, Forced Air, Heat Pump |
| Size Interior | 2540 Sqft |
| Total Finished Area | 2540 Sqft |
| Type | House |
Land
| Acreage | No |
| Size Irregular | 4978 |
| Size Total | 4978 Sqft |
| Size Total Text | 4978 Sqft |
| Zoning Description | R-1 |
| Zoning Type | Residential |
Rooms
| Level | Type | Length | Width | Dimensions |
|---|---|---|---|---|
| Lower Level | Bathroom | 4-Piece | ||
| Lower Level | Living Room | 13'4 x 14'3 | ||
| Lower Level | Kitchen | 10'9 x 10'0 | ||
| Lower Level | Dining Nook | 10'0 x 7'9 | ||
| Lower Level | Bedroom | 11'9 x 13'1 | ||
| Lower Level | Bedroom | 12'6 x 9'0 | ||
| Lower Level | Bedroom | 11'4 x 10'0 | ||
| Lower Level | Bathroom | 4-Piece | ||
| Main Level | Bathroom | 4-Piece | ||
| Main Level | Bedroom | 10'2 x 13'0 | ||
| Main Level | Bedroom | 10'2 x 12'0 | ||
| Main Level | Living Room | 16'9 x 17'0 | ||
| Main Level | Laundry Room | 9'2 x 4'0 | ||
| Main Level | Kitchen | 10'6 x 14'0 | ||
| Main Level | Ensuite | 3-Piece | ||
| Main Level | Dining Room | 10'10 x 11'0 | ||
| Main Level | Primary Bedroom | 14'1 x 13'8 |
https://www.realtor.ca/real-estate/27577916/618-eighth-st-nanaimo-south-nanaimo



