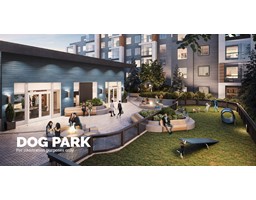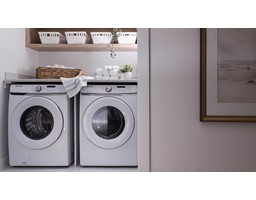1 Bedroom
1 Bathroom
575 sqft
Penthouse, Other
Baseboard Heaters
Garden Area
$614,900Maintenance,
$247.91 Monthly
LUXURY west-facing TOP FLOOR 1-BED condo assignment in Langley's Hayer Town Centre, a master-plan community by the popular HAYER Builders Group. Facing away from 200th toward the SUNSET, this elegant home offers a SPACIOUS open plan, 10' CEILINGS and 100 sq ft SOLARIUM with nat gas BBQ connection. The kitchen boasts contemporary shaker cabinets, HERRINGBONE tile backsplash, a NATURAL GAS range, quartz countertops, and full-size Samsung appliances. The bathroom features WALL-TO-WALL TILE with matte black finishes. Bedroom includes UPGRADED laminate floor and walk-in-closet organizers. Amenities include a rooftop deck, games room, fully-fenced dog park, HOTEL-INSPIRED LOBBY, and full-time CONCIERGE. Est Completion- December '24-January '25 in the best new community in Willoughby. (id:46227)
Property Details
|
MLS® Number
|
R2917983 |
|
Property Type
|
Single Family |
|
Community Features
|
Pets Allowed, Rentals Allowed |
|
Parking Space Total
|
1 |
|
Structure
|
Playground |
Building
|
Bathroom Total
|
1 |
|
Bedrooms Total
|
1 |
|
Amenities
|
Clubhouse, Laundry - In Suite, Recreation Centre, Security/concierge |
|
Appliances
|
Washer, Dryer, Refrigerator, Stove, Dishwasher, Microwave |
|
Architectural Style
|
Penthouse, Other |
|
Basement Type
|
None |
|
Constructed Date
|
2024 |
|
Construction Style Attachment
|
Attached |
|
Fixture
|
Drapes/window Coverings |
|
Heating Fuel
|
Electric |
|
Heating Type
|
Baseboard Heaters |
|
Stories Total
|
6 |
|
Size Interior
|
575 Sqft |
|
Type
|
Apartment |
|
Utility Water
|
Municipal Water |
Parking
|
Underground
|
|
|
Visitor Parking
|
|
Land
|
Acreage
|
No |
|
Landscape Features
|
Garden Area |
|
Sewer
|
Sanitary Sewer, Storm Sewer |
Utilities
|
Electricity
|
Available |
|
Natural Gas
|
Available |
|
Water
|
Available |
https://www.realtor.ca/real-estate/27328919/618-19979-76-avenue-langley












































