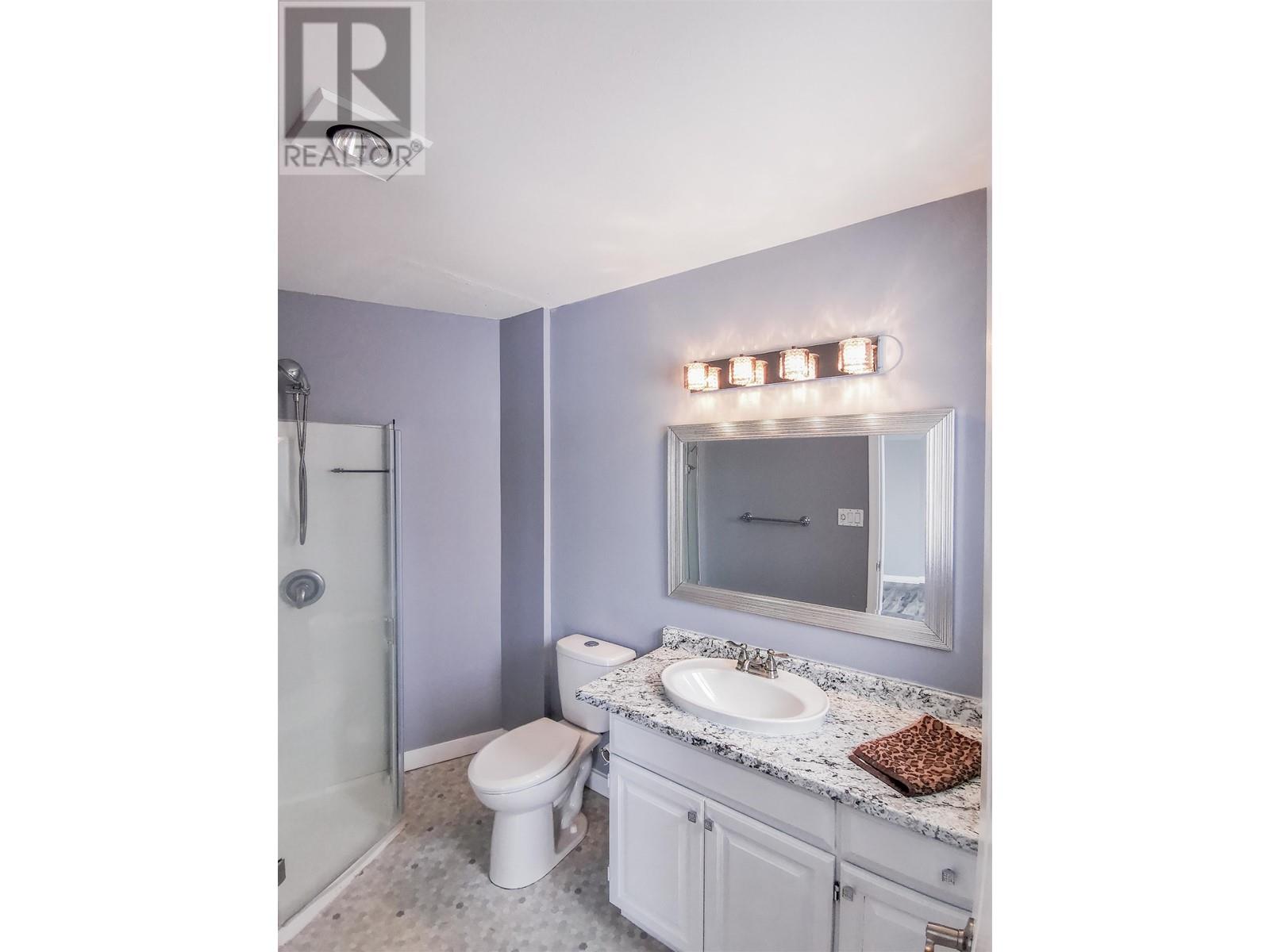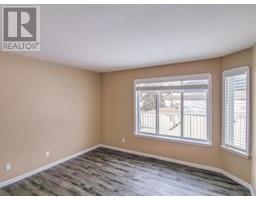4 Bedroom
3 Bathroom
2954 sqft
Fireplace
Forced Air
Waterfront
$824,900
* PREC - Personal Real Estate Corporation. Quick Possession possible! Located on the shores of beautiful Horse Lake, this level access waterfront is well manicured and ready for you to enjoy those summer days with a nice dock and fire pit area. There is a detached workshop/garage to store the toys, all in a great neighborhood. The house itself is level entry with a double garage, everything you need on the main floor with an open concept kitchen/living/dining area and a large master suite with walk in closet and ensuite. The basement has its own kitchen, perfect for family/friends, or run a B&B! All this less than 15 minutes away from 100 Mile House. (id:46227)
Property Details
|
MLS® Number
|
R2911305 |
|
Property Type
|
Single Family |
|
Structure
|
Workshop |
|
View Type
|
View |
|
Water Front Type
|
Waterfront |
Building
|
Bathroom Total
|
3 |
|
Bedrooms Total
|
4 |
|
Appliances
|
Washer, Dryer, Refrigerator, Stove, Dishwasher |
|
Basement Development
|
Finished |
|
Basement Type
|
Full (finished) |
|
Constructed Date
|
1998 |
|
Construction Style Attachment
|
Detached |
|
Fireplace Present
|
Yes |
|
Fireplace Total
|
2 |
|
Foundation Type
|
Concrete Perimeter |
|
Heating Fuel
|
Natural Gas |
|
Heating Type
|
Forced Air |
|
Roof Material
|
Asphalt Shingle |
|
Roof Style
|
Conventional |
|
Stories Total
|
2 |
|
Size Interior
|
2954 Sqft |
|
Type
|
House |
|
Utility Water
|
Drilled Well |
Parking
Land
|
Acreage
|
No |
|
Size Irregular
|
0.52 |
|
Size Total
|
0.52 Ac |
|
Size Total Text
|
0.52 Ac |
Rooms
| Level |
Type |
Length |
Width |
Dimensions |
|
Basement |
Recreational, Games Room |
14 ft |
13 ft ,2 in |
14 ft x 13 ft ,2 in |
|
Basement |
Living Room |
14 ft ,4 in |
12 ft ,5 in |
14 ft ,4 in x 12 ft ,5 in |
|
Basement |
Kitchen |
10 ft ,3 in |
10 ft ,2 in |
10 ft ,3 in x 10 ft ,2 in |
|
Basement |
Bedroom 3 |
9 ft ,1 in |
9 ft ,8 in |
9 ft ,1 in x 9 ft ,8 in |
|
Basement |
Office |
12 ft ,1 in |
9 ft ,7 in |
12 ft ,1 in x 9 ft ,7 in |
|
Basement |
Bedroom 4 |
14 ft ,1 in |
14 ft ,6 in |
14 ft ,1 in x 14 ft ,6 in |
|
Basement |
Utility Room |
14 ft ,1 in |
8 ft ,1 in |
14 ft ,1 in x 8 ft ,1 in |
|
Main Level |
Kitchen |
14 ft |
10 ft ,7 in |
14 ft x 10 ft ,7 in |
|
Main Level |
Dining Room |
11 ft |
9 ft ,1 in |
11 ft x 9 ft ,1 in |
|
Main Level |
Den |
12 ft ,8 in |
12 ft |
12 ft ,8 in x 12 ft |
|
Main Level |
Bedroom 2 |
12 ft |
9 ft ,1 in |
12 ft x 9 ft ,1 in |
|
Main Level |
Primary Bedroom |
15 ft ,6 in |
11 ft ,1 in |
15 ft ,6 in x 11 ft ,1 in |
|
Main Level |
Laundry Room |
8 ft ,8 in |
6 ft ,5 in |
8 ft ,8 in x 6 ft ,5 in |
|
Main Level |
Other |
5 ft ,8 in |
5 ft ,8 in |
5 ft ,8 in x 5 ft ,8 in |
https://www.realtor.ca/real-estate/27242494/6173-hunt-road-horse-lake


















































































