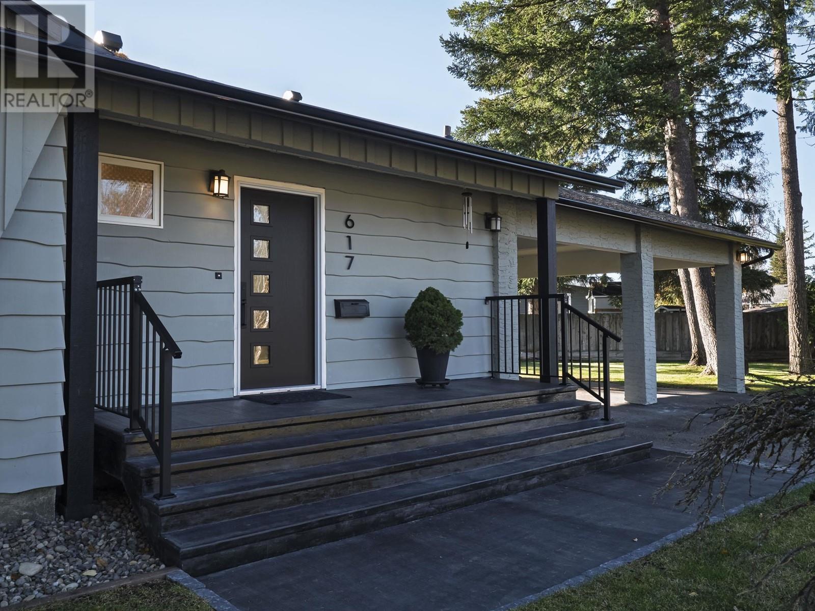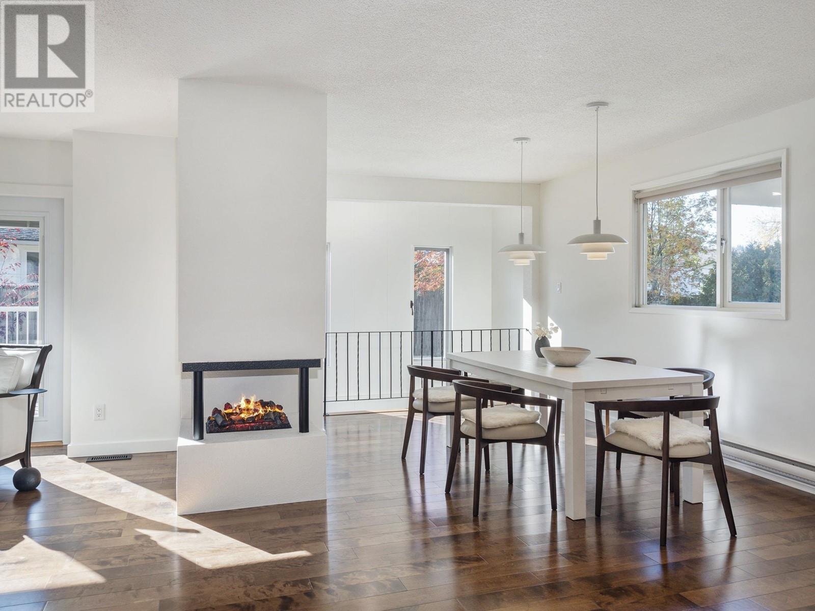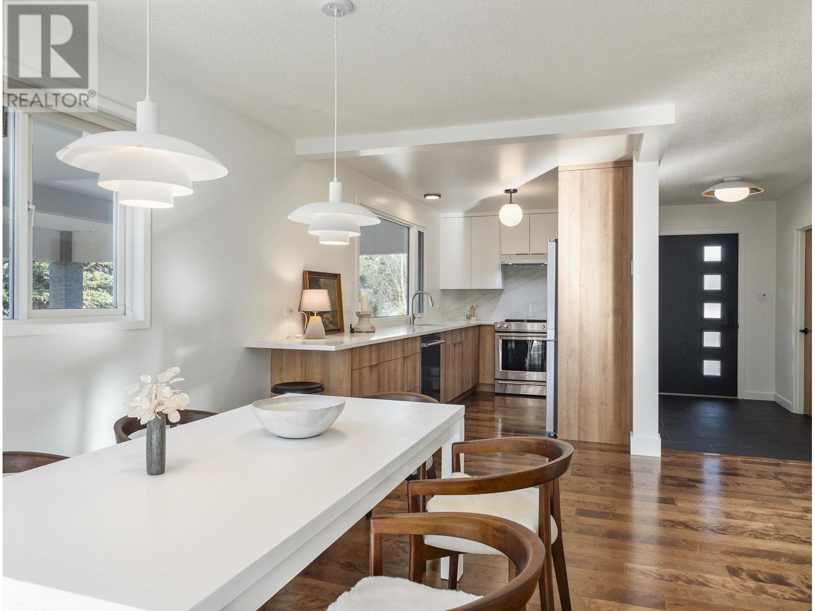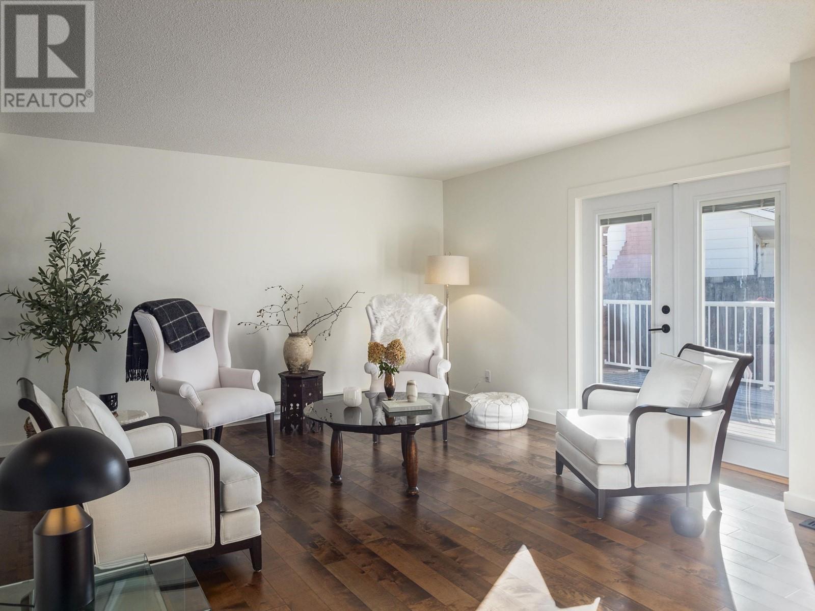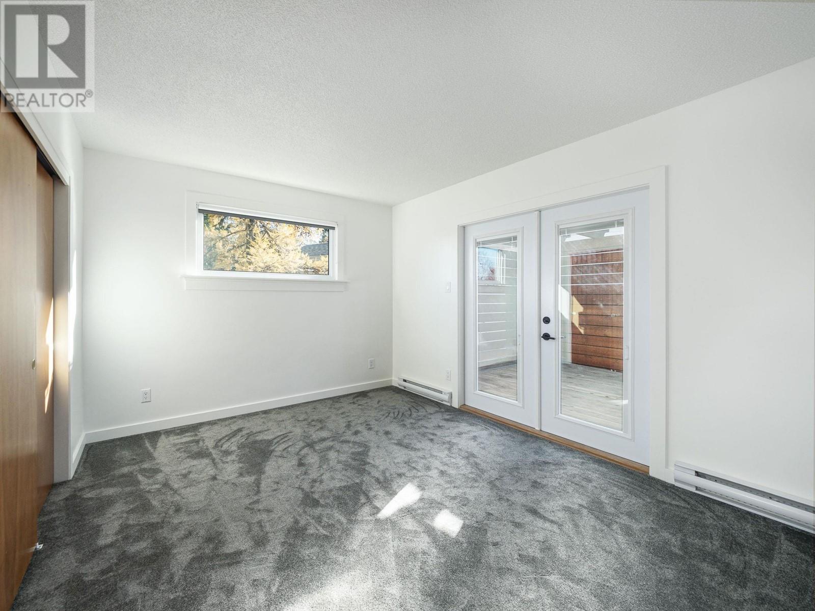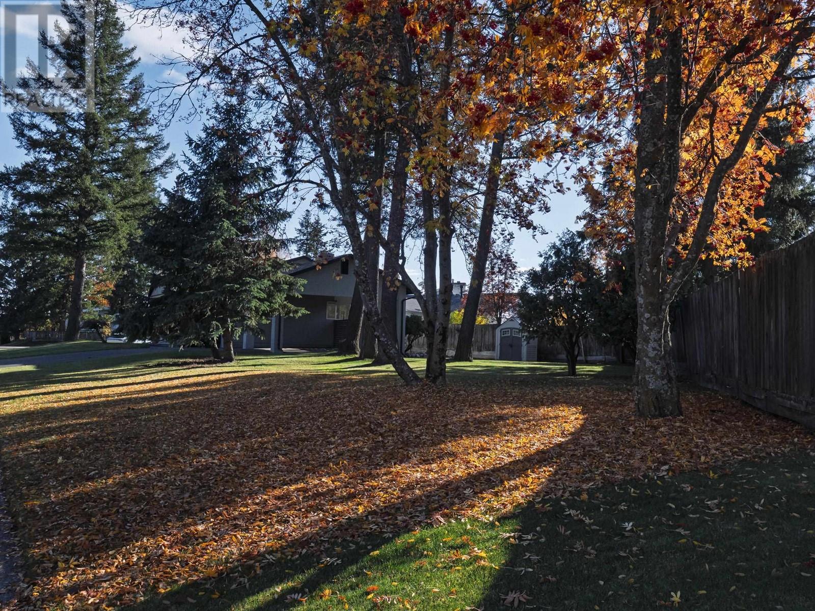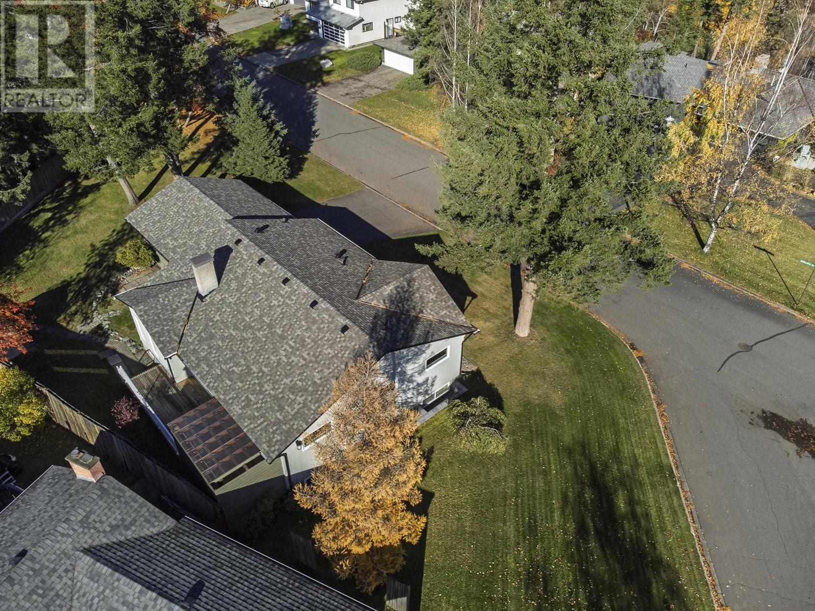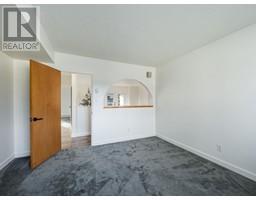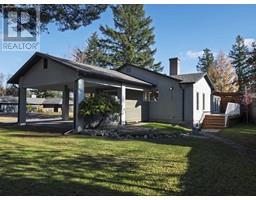4 Bedroom
3 Bathroom
2620 sqft
$789,000
Step into this meticulously remodelled mid-century modern gem, blending timeless design and contemporary luxury. This 4 bed 3 bath home offers the perfect balance of classic architecture and modern functionality. Every detail has been carefully considered and features organic style with European influence. The open floor plan boasts expansive windows that flood the living spaces with natural light. Sleek modern kitchen with quartz countertops, custom cabinetry and high end appliances. State of the art water vapour fireplaces are found on both levels providing comfort + ambiance as well as luxurious, spa-like bathrooms. Perfectly situated on an established tree-lined street this unique property offers a rare opportunity for a discerning buyer. (id:46227)
Property Details
|
MLS® Number
|
R2939165 |
|
Property Type
|
Single Family |
Building
|
Bathroom Total
|
3 |
|
Bedrooms Total
|
4 |
|
Basement Development
|
Finished |
|
Basement Type
|
Full (finished) |
|
Constructed Date
|
1965 |
|
Construction Style Attachment
|
Detached |
|
Foundation Type
|
Concrete Perimeter |
|
Heating Fuel
|
Electric |
|
Roof Material
|
Asphalt Shingle |
|
Roof Style
|
Conventional |
|
Stories Total
|
2 |
|
Size Interior
|
2620 Sqft |
|
Type
|
House |
|
Utility Water
|
Municipal Water |
Parking
Land
|
Acreage
|
No |
|
Size Irregular
|
10220 |
|
Size Total
|
10220 Sqft |
|
Size Total Text
|
10220 Sqft |
Rooms
| Level |
Type |
Length |
Width |
Dimensions |
|
Basement |
Family Room |
8 ft ,4 in |
14 ft ,4 in |
8 ft ,4 in x 14 ft ,4 in |
|
Basement |
Great Room |
28 ft ,8 in |
11 ft |
28 ft ,8 in x 11 ft |
|
Basement |
Primary Bedroom |
15 ft ,8 in |
16 ft ,8 in |
15 ft ,8 in x 16 ft ,8 in |
|
Basement |
Laundry Room |
9 ft |
6 ft ,8 in |
9 ft x 6 ft ,8 in |
|
Basement |
Other |
7 ft |
4 ft ,6 in |
7 ft x 4 ft ,6 in |
|
Main Level |
Dining Room |
9 ft ,6 in |
13 ft |
9 ft ,6 in x 13 ft |
|
Main Level |
Kitchen |
16 ft |
8 ft |
16 ft x 8 ft |
|
Main Level |
Living Room |
15 ft |
13 ft ,7 in |
15 ft x 13 ft ,7 in |
|
Main Level |
Primary Bedroom |
14 ft ,4 in |
10 ft ,2 in |
14 ft ,4 in x 10 ft ,2 in |
|
Main Level |
Bedroom 2 |
12 ft ,7 in |
12 ft ,5 in |
12 ft ,7 in x 12 ft ,5 in |
|
Main Level |
Bedroom 3 |
10 ft ,5 in |
10 ft ,6 in |
10 ft ,5 in x 10 ft ,6 in |
https://www.realtor.ca/real-estate/27587334/617-radcliffe-drive-prince-george




