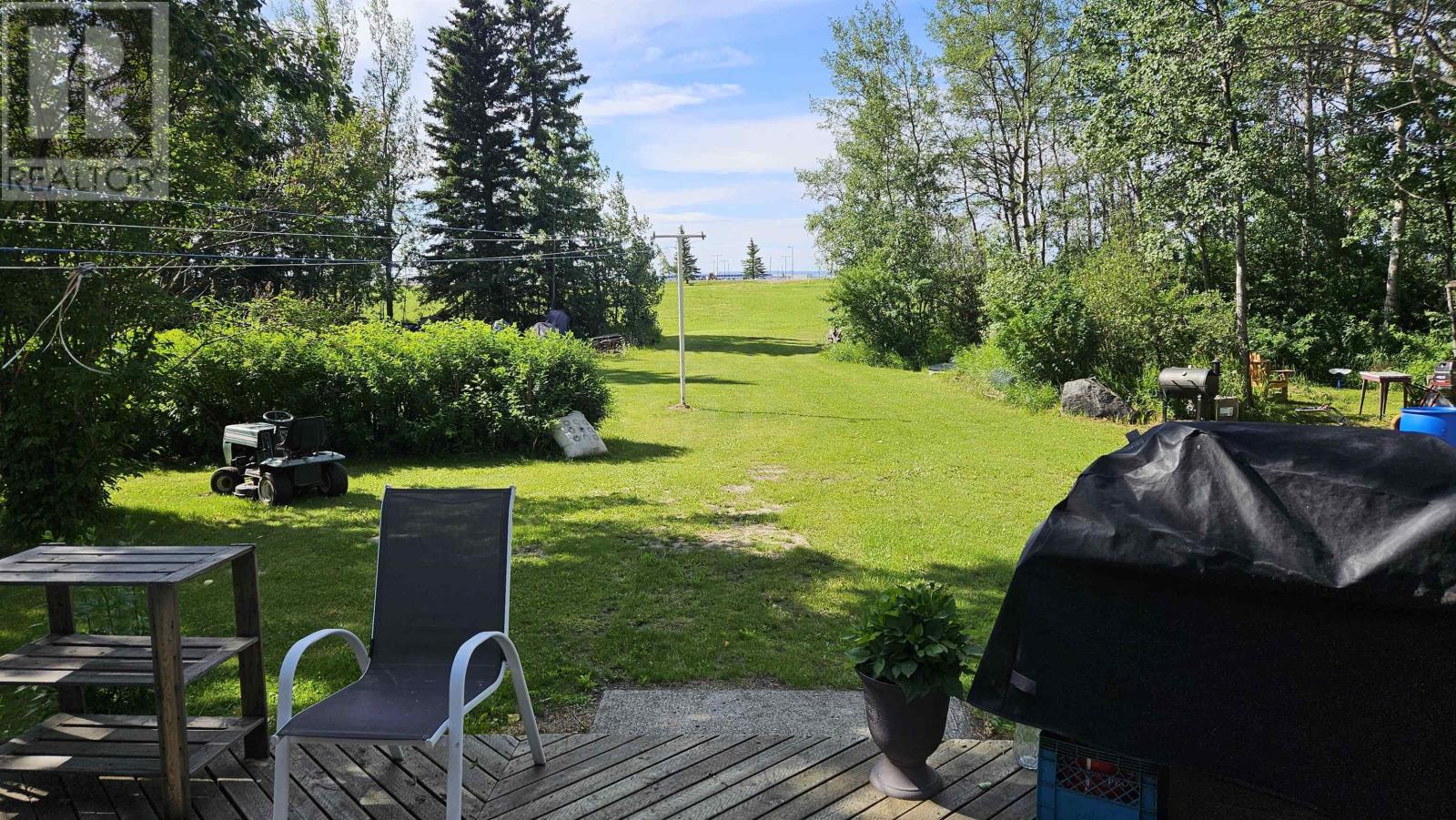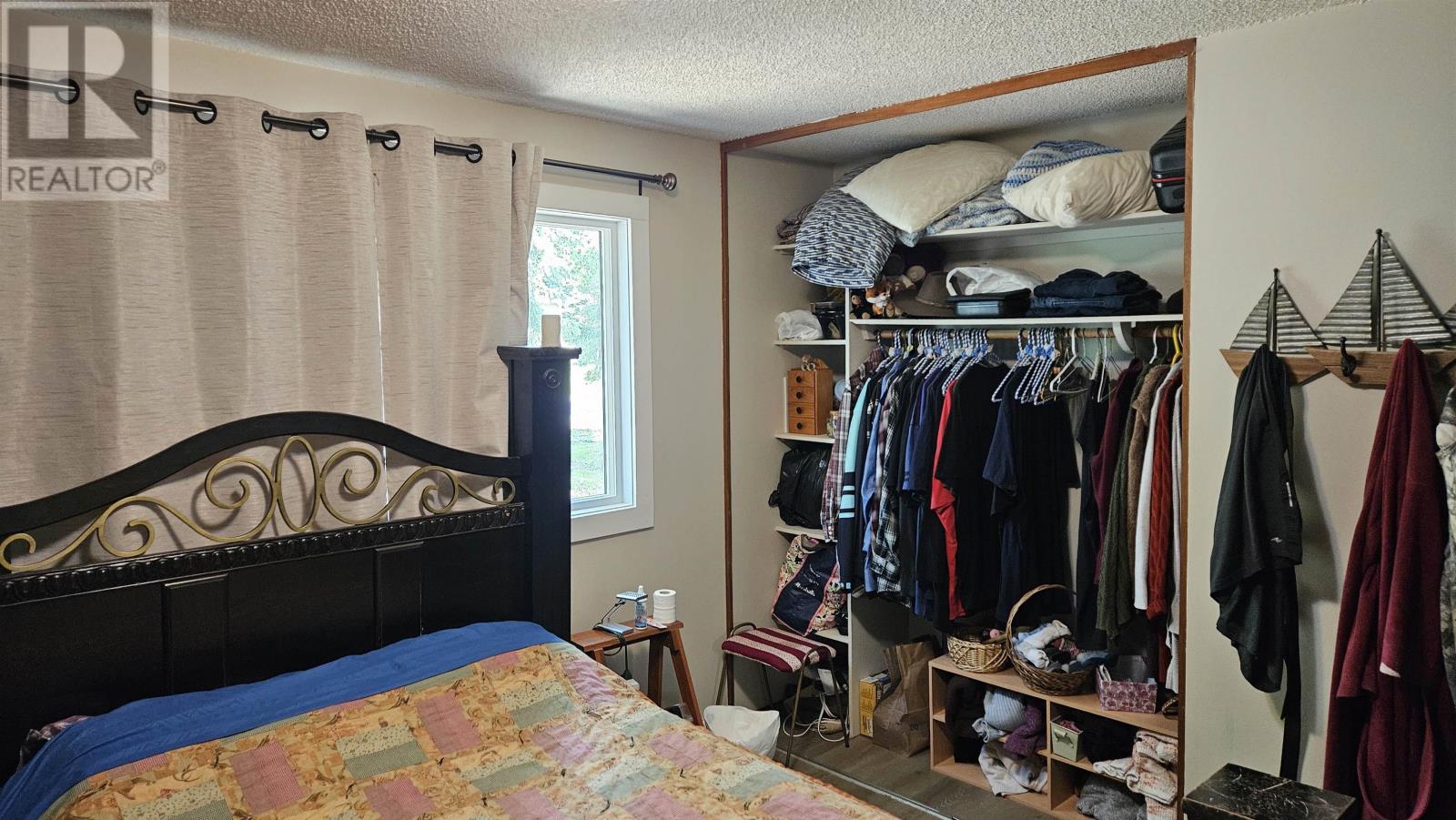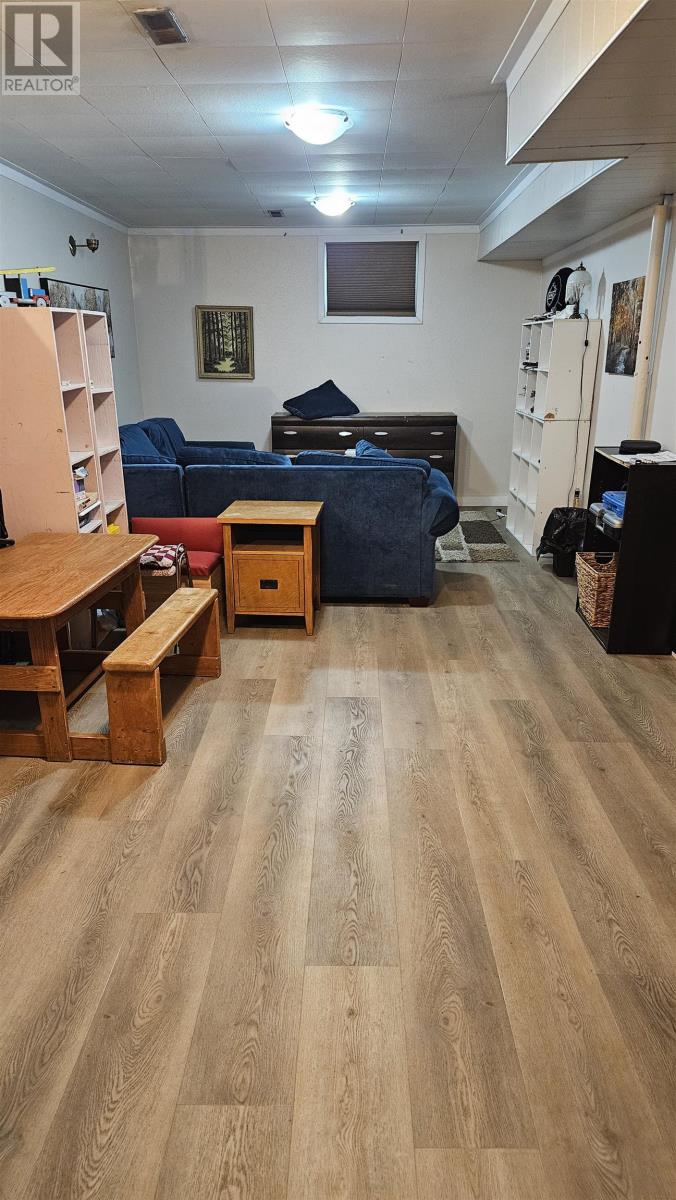3 Bedroom
2 Bathroom
2004 sqft
Forced Air
$409,900
City convenience with 5 min to town acreage lifestyle can't be beat! Water and sewer services here in the Airport sub give this nearly 1 ac home full use of the land for your enjoyment! Space to park vehicles and toys, kids to play and inside you will see upgraded windows, shingles, furnace and hot water tank! 3 bedrooms and that feeling of home with the bungalow styling! This is the perfect place to enjoy on your time off, to raise your family or to live close to town on a quiet, dead end street! (id:46227)
Property Details
|
MLS® Number
|
R2900057 |
|
Property Type
|
Single Family |
|
Storage Type
|
Storage |
|
View Type
|
View (panoramic) |
Building
|
Bathroom Total
|
2 |
|
Bedrooms Total
|
3 |
|
Appliances
|
Washer, Dryer, Refrigerator, Stove, Dishwasher |
|
Basement Type
|
Full |
|
Constructed Date
|
9999 |
|
Construction Style Attachment
|
Detached |
|
Foundation Type
|
Concrete Perimeter |
|
Heating Fuel
|
Natural Gas |
|
Heating Type
|
Forced Air |
|
Roof Material
|
Asphalt Shingle |
|
Roof Style
|
Conventional |
|
Stories Total
|
2 |
|
Size Interior
|
2004 Sqft |
|
Type
|
House |
|
Utility Water
|
Municipal Water |
Parking
Land
|
Acreage
|
No |
|
Size Irregular
|
0.9 |
|
Size Total
|
0.9 Ac |
|
Size Total Text
|
0.9 Ac |
Rooms
| Level |
Type |
Length |
Width |
Dimensions |
|
Lower Level |
Bedroom 3 |
11 ft |
12 ft |
11 ft x 12 ft |
|
Lower Level |
Recreational, Games Room |
13 ft |
20 ft |
13 ft x 20 ft |
|
Lower Level |
Storage |
|
10 ft |
Measurements not available x 10 ft |
|
Lower Level |
Laundry Room |
10 ft |
12 ft |
10 ft x 12 ft |
|
Main Level |
Kitchen |
12 ft |
10 ft |
12 ft x 10 ft |
|
Main Level |
Living Room |
13 ft |
18 ft |
13 ft x 18 ft |
|
Main Level |
Dining Room |
9 ft |
10 ft |
9 ft x 10 ft |
|
Main Level |
Primary Bedroom |
11 ft |
12 ft |
11 ft x 12 ft |
|
Main Level |
Bedroom 2 |
8 ft |
11 ft |
8 ft x 11 ft |
https://www.realtor.ca/real-estate/27104456/6151-rowantree-avenue-fort-st-john




























