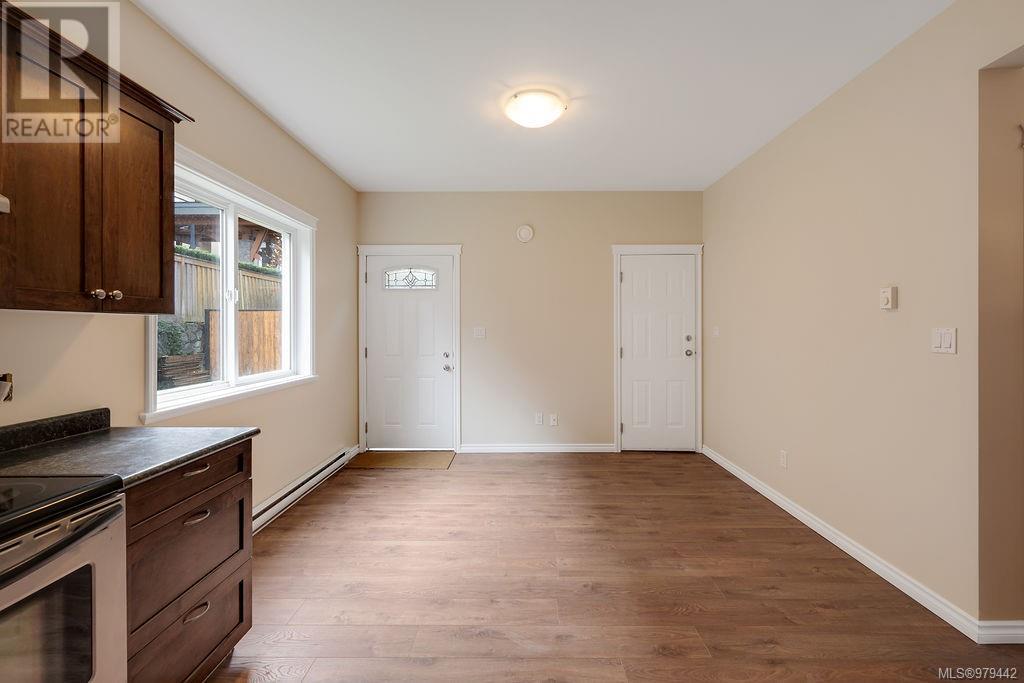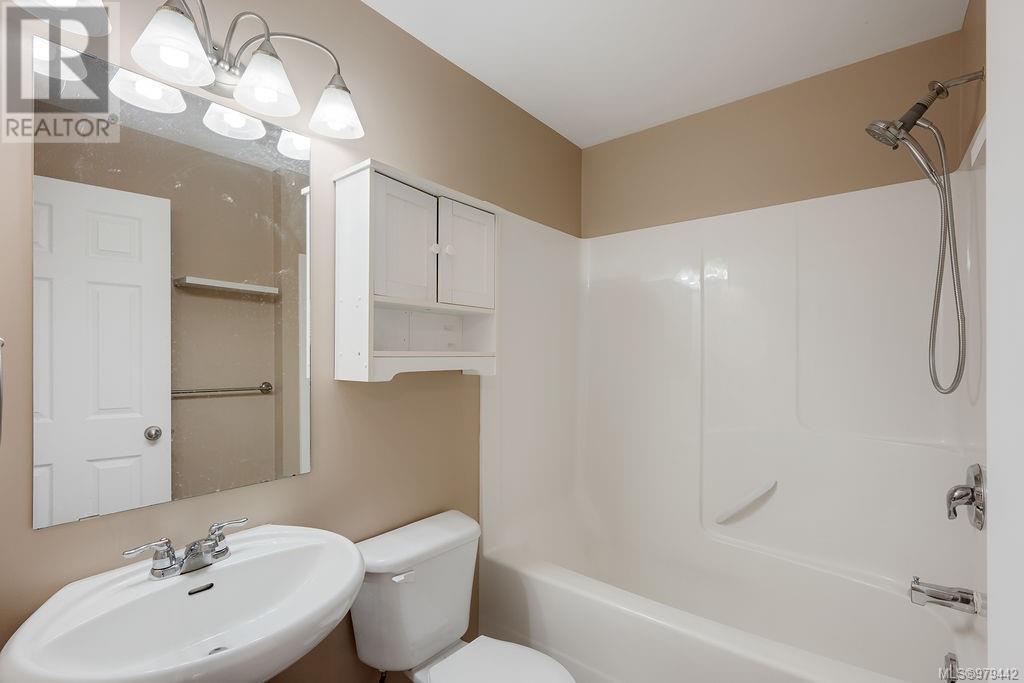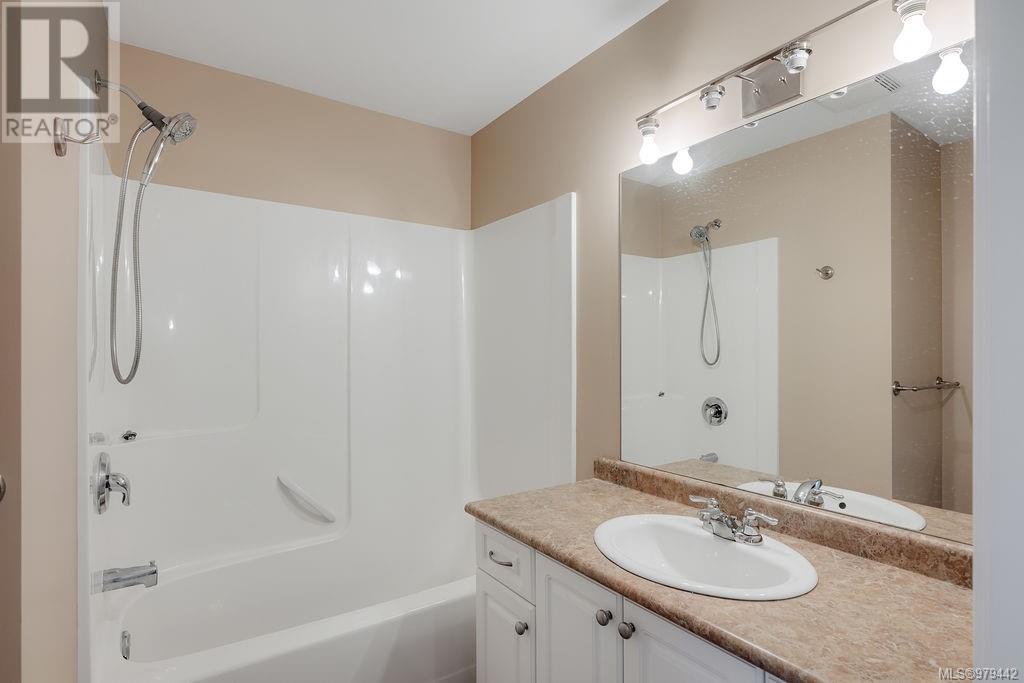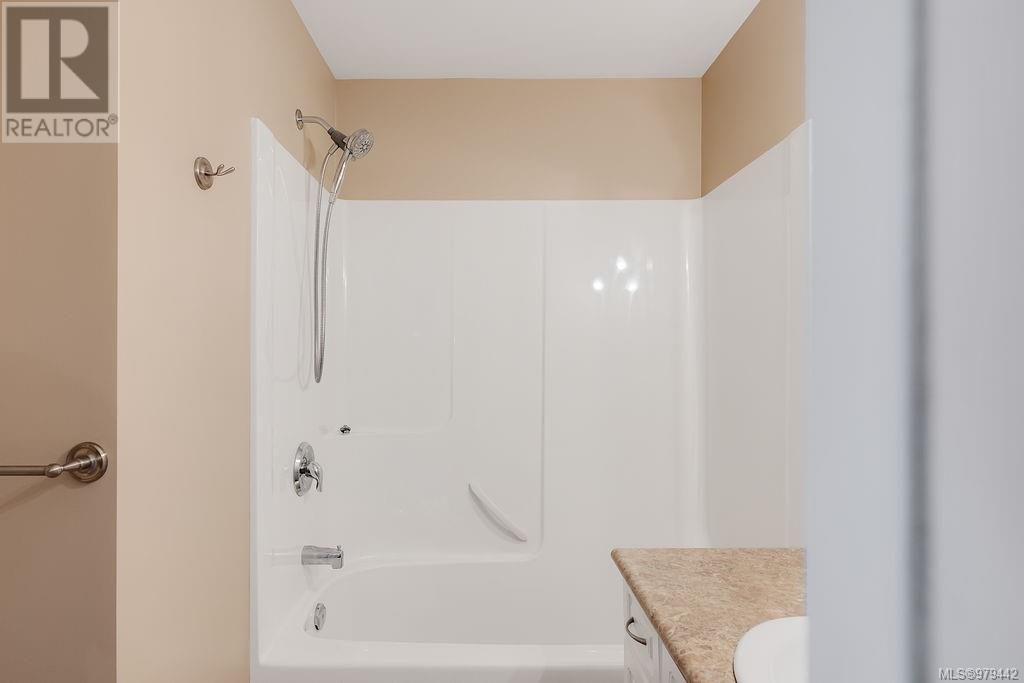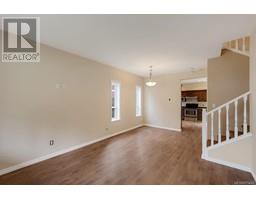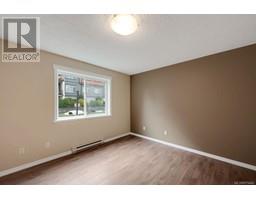615 Treanor Ave Langford, British Columbia V9B 3H6
$849,000
Tremendous value with this detached home priced similarly to a townhome! This beautiful home features wood floors throughout and an abundance of natural light. The spacious living room flows seamlessly into the adjoining dining area, perfect for family gatherings and entertaining. The bright, eat-in kitchen boasts stainless steel appliances and offers direct access to the private back patio, ideal for outdoor dining or relaxation. A convenient powder room is located on the main floor. Upstairs, the large primary suite is a true retreat, complete with two walk-in closets and 4-piece ensuite. Two additional generous bedrooms share a full 4-piece bath, and the upper floor also features laundry for added convenience. Enjoy the outdoors in your fully fenced, flat backyard, and take advantage of the single-car garage for additional storage or parking. Situated in a family-friendly neighbourhood, this home is within walking distance to schools, transit, and local amenities—making it the perfect blend of comfort and convenience. Open House Saturday & Sunday (id:46227)
Open House
This property has open houses!
2:00 pm
Ends at:4:00 pm
11:00 am
Ends at:1:00 pm
Property Details
| MLS® Number | 979442 |
| Property Type | Single Family |
| Neigbourhood | Thetis Heights |
| Features | Curb & Gutter, Level Lot, Rectangular |
| Parking Space Total | 2 |
| Plan | Vip79770 |
| Structure | Patio(s) |
Building
| Bathroom Total | 3 |
| Bedrooms Total | 3 |
| Architectural Style | Character |
| Constructed Date | 2006 |
| Cooling Type | None |
| Fireplace Present | Yes |
| Fireplace Total | 1 |
| Heating Fuel | Electric |
| Heating Type | Baseboard Heaters |
| Size Interior | 1865 Sqft |
| Total Finished Area | 1365 Sqft |
| Type | House |
Land
| Acreage | No |
| Size Irregular | 3363 |
| Size Total | 3363 Sqft |
| Size Total Text | 3363 Sqft |
| Zoning Description | Rs! |
| Zoning Type | Residential |
Rooms
| Level | Type | Length | Width | Dimensions |
|---|---|---|---|---|
| Second Level | Bedroom | 9'4 x 9'9 | ||
| Second Level | Bedroom | 9'2 x 12'0 | ||
| Second Level | Bathroom | 4-Piece | ||
| Second Level | Ensuite | 4-Piece | ||
| Second Level | Primary Bedroom | 13'10 x 12'0 | ||
| Main Level | Kitchen | 18'9 x 12'0 | ||
| Main Level | Dining Room | 9'5 x 6'10 | ||
| Main Level | Living Room | 12'1 x 13'4 | ||
| Main Level | Bathroom | 2-Piece | ||
| Main Level | Entrance | 6'8 x 5'0 | ||
| Main Level | Patio | 12'2 x 8'8 |
https://www.realtor.ca/real-estate/27628932/615-treanor-ave-langford-thetis-heights











